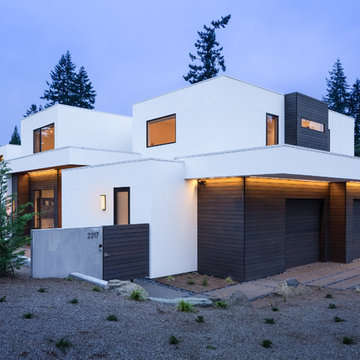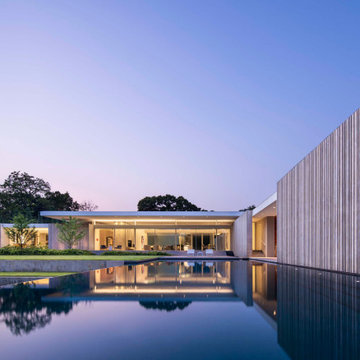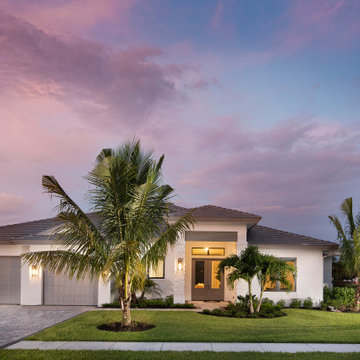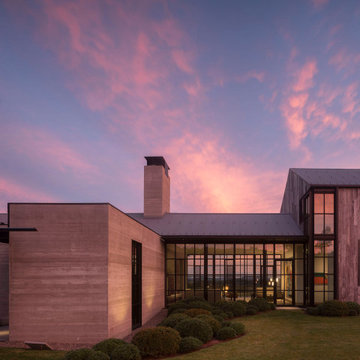Modern Exterior Design Ideas
Refine by:
Budget
Sort by:Popular Today
1 - 20 of 832 photos
Item 1 of 3

Design ideas for a large modern two-storey stucco house exterior in Jacksonville with a flat roof and a white roof.
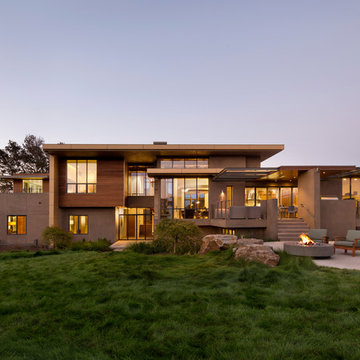
This new 6400 s.f. two-story split-level home lifts upward and orients toward unobstructed views of Windy Hill. The deep overhanging flat roof design with a stepped fascia preserves the classic modern lines of the building while incorporating a Zero-Net Energy photovoltaic panel system. From start to finish, the construction is uniformly energy efficient and follows California Build It Green guidelines. Many sustainable finish materials are used on both the interior and exterior, including recycled old growth cedar and pre-fabricated concrete panel siding.
Photo by:
www.bernardandre.com

Modern Brick House, Indianapolis, Windcombe Neighborhood - Christopher Short, Derek Mills, Paul Reynolds, Architects, HAUS Architecture + WERK | Building Modern - Construction Managers - Architect Custom Builders
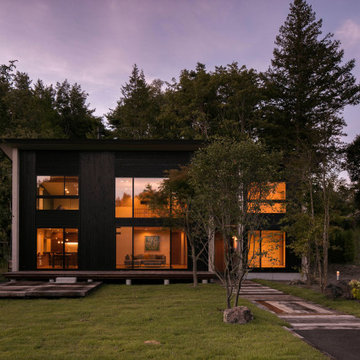
御影用水の家|菊池ひろ建築設計室 撮影 archipicture 遠山功太
Design ideas for a modern two-storey black house exterior in Other with wood siding, a shed roof and a metal roof.
Design ideas for a modern two-storey black house exterior in Other with wood siding, a shed roof and a metal roof.
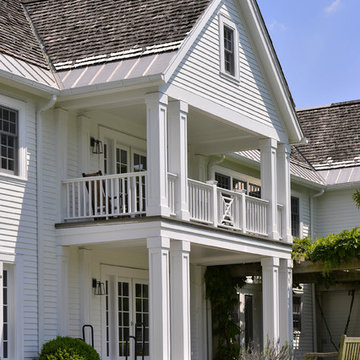
Architecture as a Backdrop for Living™
©2015 Carol Kurth Architecture, PC
www.carolkurtharchitects.com (914) 234-2595 | Bedford, NY Photography by Peter Krupenye
Construction by Legacy Construction Northeast
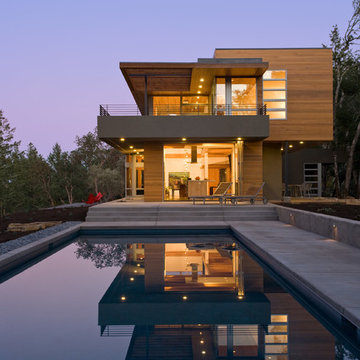
Russell Abraham
Mid-sized modern two-storey exterior in San Francisco with wood siding and a flat roof.
Mid-sized modern two-storey exterior in San Francisco with wood siding and a flat roof.
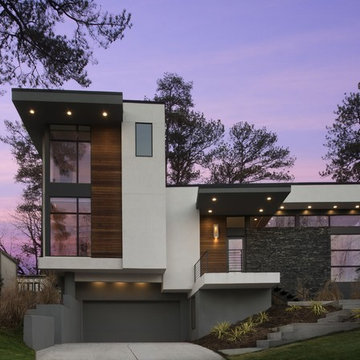
Galina Coada, Architectural Photographer
Inspiration for a large modern two-storey grey exterior in Atlanta with stone veneer and a flat roof.
Inspiration for a large modern two-storey grey exterior in Atlanta with stone veneer and a flat roof.
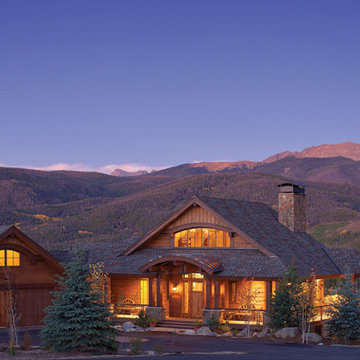
Custom built along the Continental Divide for an active family.
This is an example of a modern exterior in Denver.
This is an example of a modern exterior in Denver.
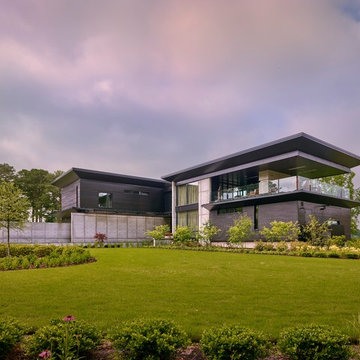
Photo of a large modern two-storey black house exterior in Other with mixed siding and a flat roof.
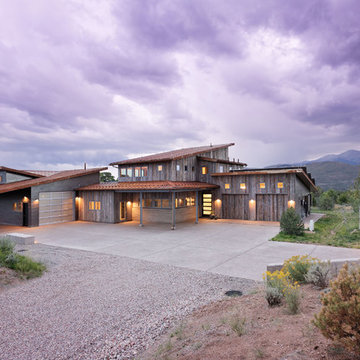
PHOTOS: Mountain Home Photo
CONTRACTOR: 3C Construction
Main level living: 1455 sq ft
Upper level Living: 1015 sq ft
Guest Wing / Office: 520 sq ft
Total Living: 2990 sq ft
Studio Space: 1520 sq ft
2 Car Garage : 575 sq ft
General Contractor: 3C Construction: Steve Lee
The client, a sculpture artist, and his wife came to J.P.A. only wanting a studio next to their home. During the design process it grew to having a living space above the studio, which grew to having a small house attached to the studio forming a compound. At this point it became clear to the client; the project was outgrowing the neighborhood. After re-evaluating the project, the live / work compound is currently sited in a natural protected nest with post card views of Mount Sopris & the Roaring Fork Valley. The courtyard compound consist of the central south facing piece being the studio flanked by a simple 2500 sq ft 2 bedroom, 2 story house one the west side, and a multi purpose guest wing /studio on the east side. The evolution of this compound came to include the desire to have the building blend into the surrounding landscape, and at the same time become the backdrop to create and display his sculpture.
“Jess has been our architect on several projects over the past ten years. He is easy to work with, and his designs are interesting and thoughtful. He always carefully listens to our ideas and is able to create a plan that meets our needs both as individuals and as a family. We highly recommend Jess Pedersen Architecture”.
- Client
“As a general contractor, I can highly recommend Jess. His designs are very pleasing with a lot of thought put in to how they are lived in. He is a real team player, adding greatly to collaborative efforts and making the process smoother for all involved. Further, he gets information out on or ahead of schedule. Really been a pleasure working with Jess and hope to do more together in the future!”
Steve Lee - 3C Construction
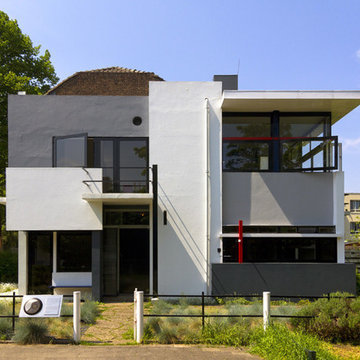
Schröder House (1924), Utrecht, Netherlands, designed by Gerrit Rietveld
Photograph: Wojtek Gurak' photostream on flickr, used under the Creative Commons license.
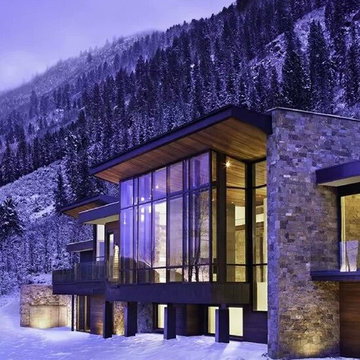
Rear elevation west wing
Design ideas for an expansive modern two-storey brown exterior in Denver with stone veneer and a flat roof.
Design ideas for an expansive modern two-storey brown exterior in Denver with stone veneer and a flat roof.
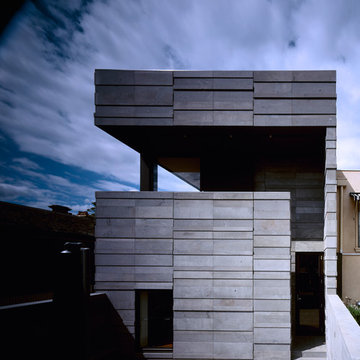
Peter Clarke
Photo of a large modern two-storey grey exterior in Melbourne with stone veneer.
Photo of a large modern two-storey grey exterior in Melbourne with stone veneer.
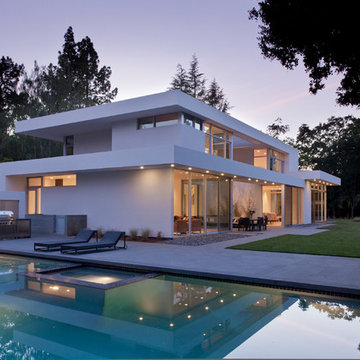
Russell Abraham
Inspiration for a large modern two-storey stucco white exterior in San Francisco with a flat roof.
Inspiration for a large modern two-storey stucco white exterior in San Francisco with a flat roof.

Modern European exterior pool house
Mid-sized modern one-storey white house exterior in Minneapolis with a grey roof.
Mid-sized modern one-storey white house exterior in Minneapolis with a grey roof.

The brief for this project was for the house to be at one with its surroundings.
Integrating harmoniously into its coastal setting a focus for the house was to open it up to allow the light and sea breeze to breathe through the building. The first floor seems almost to levitate above the landscape by minimising the visual bulk of the ground floor through the use of cantilevers and extensive glazing. The contemporary lines and low lying form echo the rolling country in which it resides.
Modern Exterior Design Ideas
1
