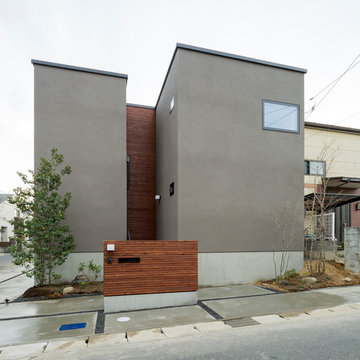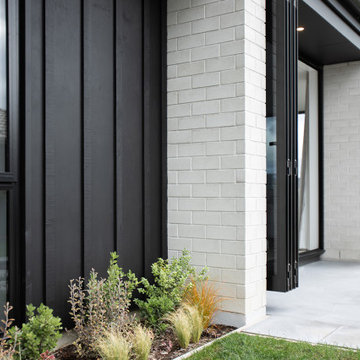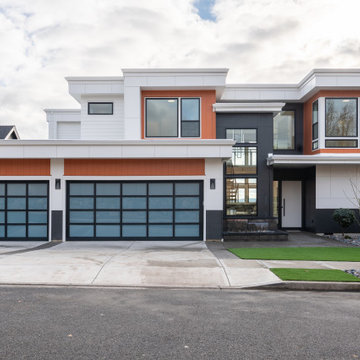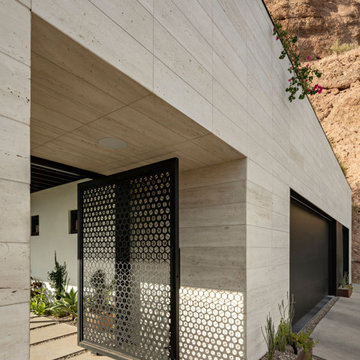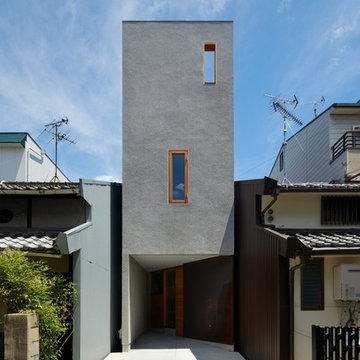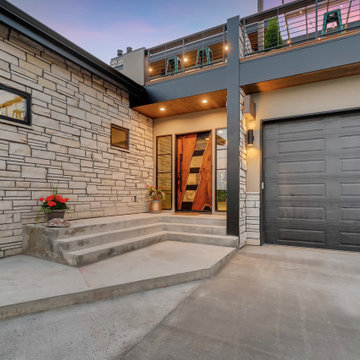Modern Exterior Design Ideas
Refine by:
Budget
Sort by:Popular Today
121 - 140 of 8,231 photos
Item 1 of 3
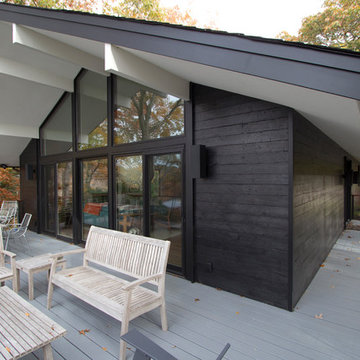
Hampton House – NY
NY-based BAHND design studio selected reSAWN’s HAI shou sugi ban charred cypress for exterior siding for this private residence in The Hamptons.
PRODUCT
HAI :: shou sugi ban cypress wall cladding
DETAILS
Exterior Siding:
HAI – #2 common grade
shou-sugi-ban charred cypress, burnt and sealed on all 4 sides
+/-7/8” thick X 5-1/8” wide X 6-16’ random length
Tongue & Groove
ABOUT THE PROJECT
This private residence off a beautiful, secluded road in The Hamptons features a modern façade clad in reSAWN’s HAI shou sugi ban charred wood specified by BAHND design studio.
BAHND DESIGN STUDIO is an architecture and design practice founded by Amanda Beethe to develop thoughtful, modern, sustainable architecture and design. They work with absolute dedication to the context of each project, ensuring that every space speaks to its owner in their own language. Their concepts draw inspiration from the place of each project: the history, nature and culture, and incorporate that into its future form.
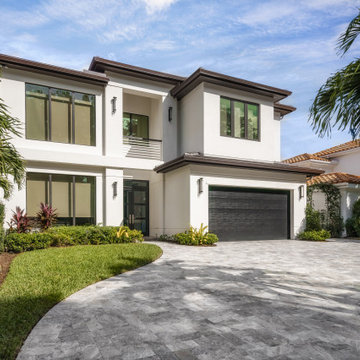
Design ideas for a modern two-storey white house exterior in Miami with a tile roof and a brown roof.
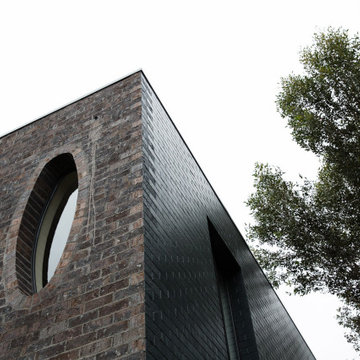
Neo Gothic inspirations drawn from the history of Hawthorn developed an aesthetic and form, aspiring to promote design for context and local significance. Challenging historic boundaries, the response seeks to engage the modern user as well as the existing fabric of the tight streets leading down to the Yarra river. Local bricks, concrete and steel form the basis of the dramatic response to site conditions.

The Rosario-A is a perfect modern home to fit narrow lots at only 48'-0" wide and extending the plan deep to fully utilize space. The striking façade is accentuated by a large shed roof that allows a vaulted ceiling over the main living areas. Clerestory windows in the vaulted ceiling allow light to flood the kitchen, living, and dining room. There is ample room with four bedroom, one of which being a guest suite with a private bath and walk-in closet. A stunning master suite, five piece bath, large vaulted covered patio and 3-car garage are the cherries on top of this amazing plan.
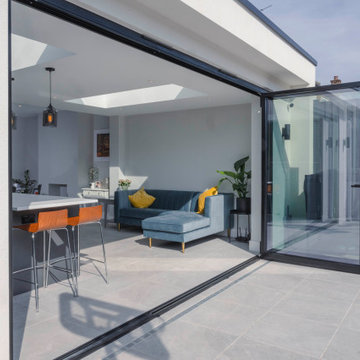
Our designers have helped give this London property a modern makeover. The rear extension not only creates a large space for socialising, but we’ve also sneaked in some practical features to help with those everyday moments. Here’s what our team put together for this stylish family.
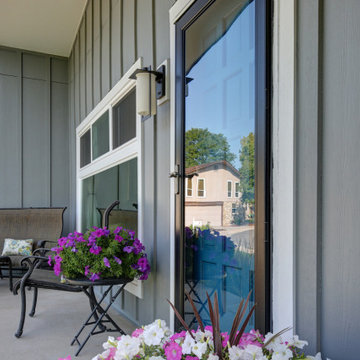
This 1970s ranch home in South East Denver was roasting in the summer and freezing in the winter. It was also time to replace the wood composite siding throughout the home. Since Colorado Siding Repair was planning to remove and replace all the siding, we proposed that we install OSB underlayment and insulation under the new siding to improve it’s heating and cooling throughout the year.
After we addressed the insulation of their home, we installed James Hardie ColorPlus® fiber cement siding in Grey Slate with Arctic White trim. James Hardie offers ColorPlus® Board & Batten. We installed Board & Batten in the front of the home and Cedarmill HardiPlank® in the back of the home. Fiber cement siding also helps improve the insulative value of any home because of the quality of the product and how durable it is against Colorado’s harsh climate.
We also installed James Hardie beaded porch panel for the ceiling above the front porch to complete this home exterior make over. We think that this 1970s ranch home looks like a dream now with the full exterior remodel. What do you think?
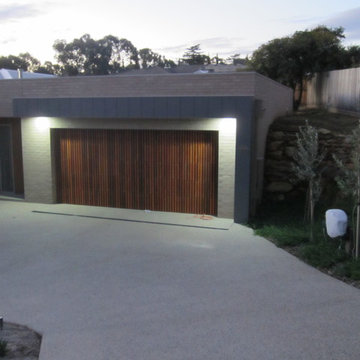
Exterior of residence in East Bendigo
Photo of a modern exterior in Melbourne.
Photo of a modern exterior in Melbourne.
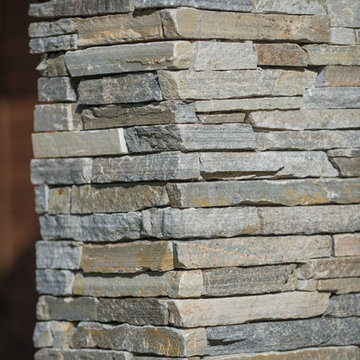
joshuaroperphotography.com
Inspiration for a mid-sized modern two-storey stucco grey exterior in Boise with a shed roof.
Inspiration for a mid-sized modern two-storey stucco grey exterior in Boise with a shed roof.
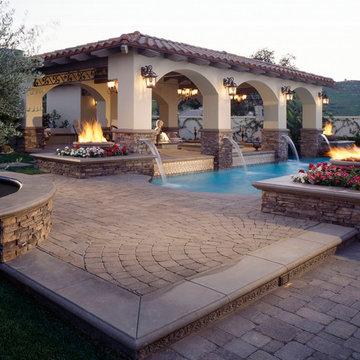
Dublin Cobble Paver Pool deck and Patio
This is an example of a modern exterior in Orange County.
This is an example of a modern exterior in Orange County.
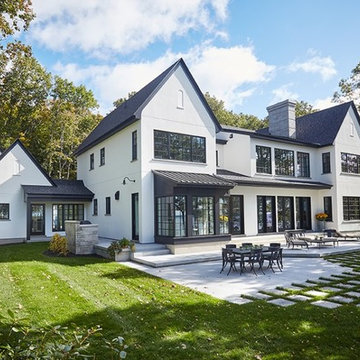
This is an example of a large modern two-storey stucco white house exterior with a gable roof, a shingle roof and a black roof.

One of a kind architectural elements give this a grand courtyard style feel. Inspired by the coastal architecture of Nantucket, the light and bright finishes are welcoming in the grey days of Rochester NY.
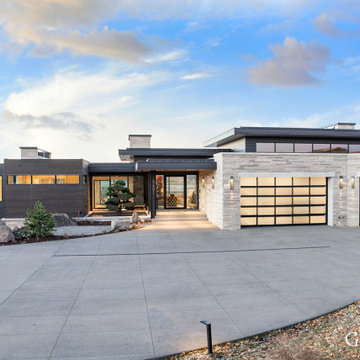
This stunning exterior uses clean lines, neutral colors, and interesting architecture to create a breathtaking view.
Photo of a modern black house exterior in Salt Lake City.
Photo of a modern black house exterior in Salt Lake City.
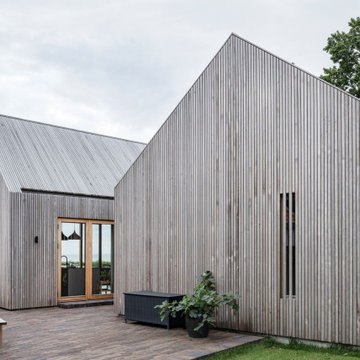
Photo of a mid-sized modern one-storey brown duplex exterior in Copenhagen with wood siding, a gable roof, a brown roof and clapboard siding.
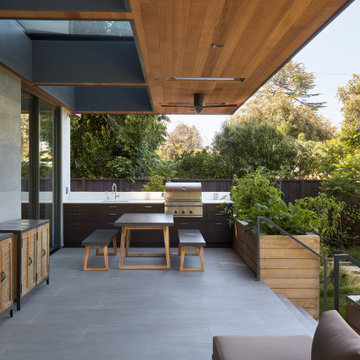
Conceived of as a C-shaped house with a small private courtyard and a large private rear yard, this new house maximizes the floor area available to build on this smaller Palo Alto lot. An Accessory Dwelling Unit (ADU) integrated into the main structure gave a floor area bonus. For now, it will be used for visiting relatives. One challenge of this design was keeping a low profile and proportional design while still meeting the FEMA flood plain requirement that the finished floor start about 3′ above grade.
The new house has four bedrooms (including the attached ADU), a separate family room with a window seat, a music room, a prayer room, and a large living space that opens to the private small courtyard as well as a large covered patio at the rear. Mature trees around the perimeter of the lot were preserved, and new ones planted, for private indoor-outdoor living.
C-shaped house, New home, ADU, Palo Alto, CA, courtyard,
KA Project Team: John Klopf, AIA, Angela Todorova, Lucie Danigo
Structural Engineer: ZFA Structural Engineers
Landscape Architect: Outer Space Landscape Architects
Contractor: Coast to Coast Development
Photography: ©2023 Mariko Reed
Year Completed: 2022
Location: Palo Alto, CA
Modern Exterior Design Ideas
7
