Modern Family Room Design Photos with No TV
Sort by:Popular Today
1 - 20 of 1,548 photos
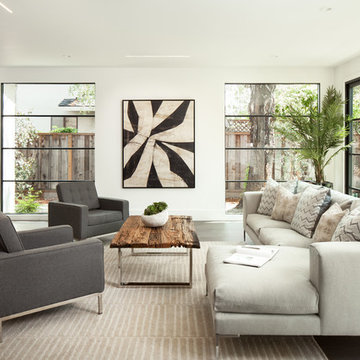
Photo of a mid-sized modern enclosed family room in San Francisco with white walls, medium hardwood floors, a ribbon fireplace, a stone fireplace surround, no tv and brown floor.
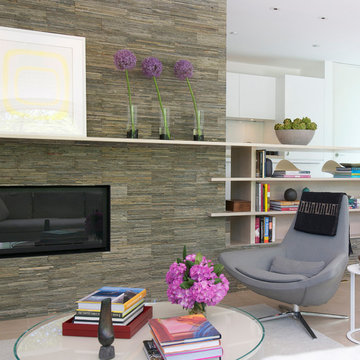
This gas fireplace serves as a textural and semi-open room divider between a modest all-in-one living space and a bright galley kitchen. The oak mantel and shelving mask the working part of the kitchen.
Photo credit Jane Beiles.
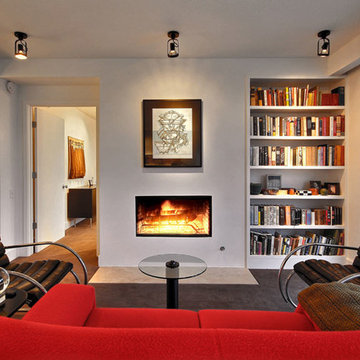
KM Pics
Inspiration for a small modern open concept family room in Atlanta with a library, white walls, a standard fireplace, no tv, a metal fireplace surround and brown floor.
Inspiration for a small modern open concept family room in Atlanta with a library, white walls, a standard fireplace, no tv, a metal fireplace surround and brown floor.
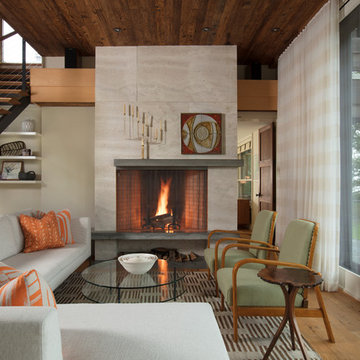
Mid-sized modern enclosed family room in Boston with beige walls, light hardwood floors, a standard fireplace, a tile fireplace surround, no tv and brown floor.
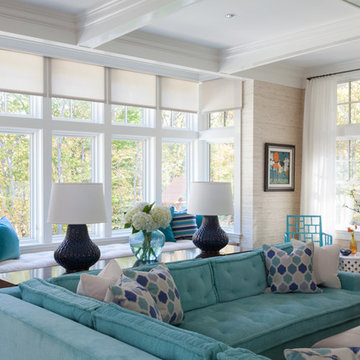
Comfortable Family room
Design ideas for a mid-sized modern open concept family room in Miami with beige walls, light hardwood floors, a standard fireplace, a plaster fireplace surround and no tv.
Design ideas for a mid-sized modern open concept family room in Miami with beige walls, light hardwood floors, a standard fireplace, a plaster fireplace surround and no tv.
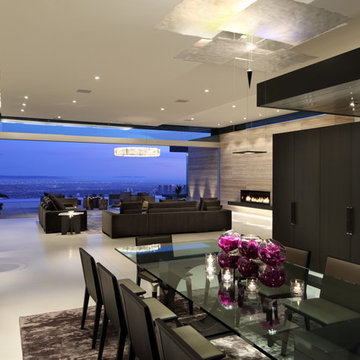
This is an example of a large modern open concept family room in Los Angeles with beige walls, ceramic floors, a ribbon fireplace, a tile fireplace surround, no tv and beige floor.
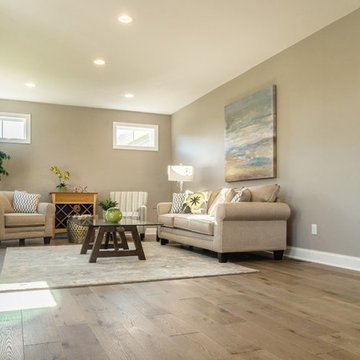
Samadhi Floor from The Akasha Collection:
https://revelwoods.com/products/857/detail
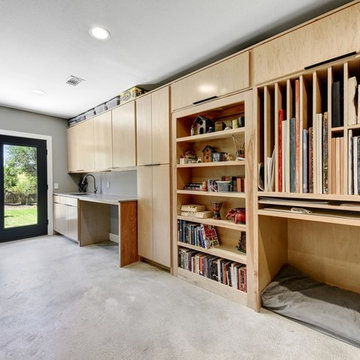
The art studio or better known on-site as "The Lego Room" was designed and built to house the clients two large pottery kilns, and her husbands growing collection of custom art pieces. These cabinets were designed with storage in mind and are very large, making the installation rather unconventional. What you do not see in this photo is the secret door into the Master Closet behind the floor to ceiling bookshelf on the left. To be continued...
RRS Design + Build is a Austin based general contractor specializing in high end remodels and custom home builds. As a leader in contemporary, modern and mid century modern design, we are the clear choice for a superior product and experience. We would love the opportunity to serve you on your next project endeavor.
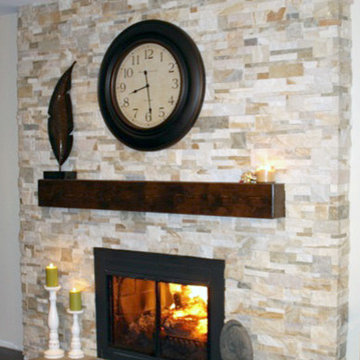
Get the look of a modern fireplace with stacked-stone panels. This fireplace stone wall was created with Natural Ledgestone in the option Ivory. Stone Selex offers Natural Ledgestone in Ivory, Rustic and Charcoal. This installation is fairly easy and can be completed by the "do it yourself" homeowner as it only requires a handful of tools.
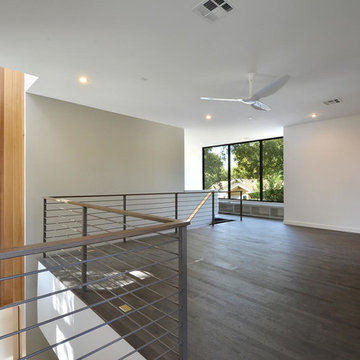
family room at landing upstairs
Design ideas for a mid-sized modern loft-style family room in Austin with white walls, dark hardwood floors, no fireplace, no tv and brown floor.
Design ideas for a mid-sized modern loft-style family room in Austin with white walls, dark hardwood floors, no fireplace, no tv and brown floor.
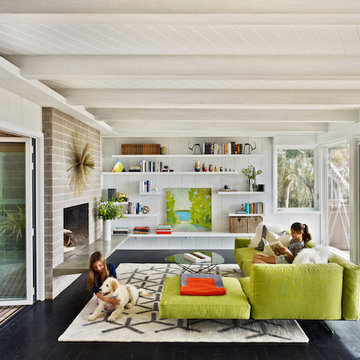
fresh living room
Inspiration for a mid-sized modern open concept family room in Toronto with a library, dark hardwood floors, a standard fireplace, a brick fireplace surround and no tv.
Inspiration for a mid-sized modern open concept family room in Toronto with a library, dark hardwood floors, a standard fireplace, a brick fireplace surround and no tv.

Ansicht des wandhängenden Wohnzimmermöbels in Räuchereiche. Barschrank in offenem Zustand. Dieser ist im Innenbereich mit Natur-Eiche ausgestattet. Eine Spiegelrückwand und integrierte Lichtleisten geben dem Schrank Tiefe und Lebendigkeit. Die Koffertüren besitzen Einsätze für Gläser und Flaschen. Sideboard mit geschlossenen Schubkästen.
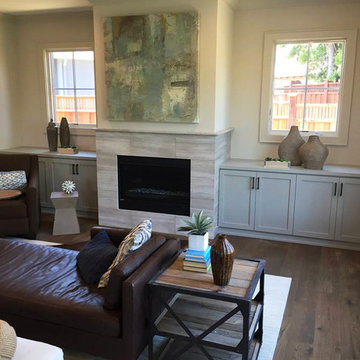
This dream home wouldn't be complete without a custom stone fireplace and matching storage cabinets. Our clients love this room in the house. Once our clients friends and family have enjoyed all the benefits from the kitchen, the clients love to entertain by the fireplace.
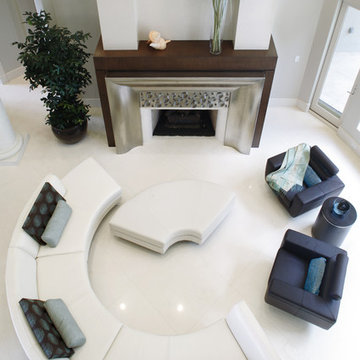
Italian modular sofa with swivel chairs. View from second floor balcony.
Design ideas for a large modern open concept family room in Atlanta with white walls, marble floors, a standard fireplace, a metal fireplace surround and no tv.
Design ideas for a large modern open concept family room in Atlanta with white walls, marble floors, a standard fireplace, a metal fireplace surround and no tv.
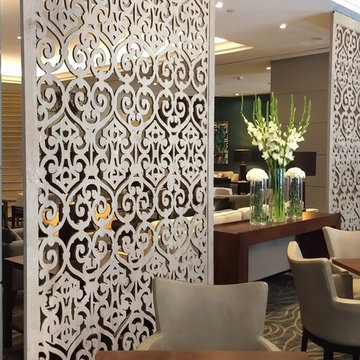
Inspiration for a large modern open concept family room in Austin with beige walls, carpet, no fireplace and no tv.
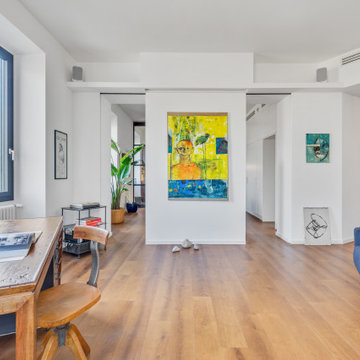
Lo spazio ruota attorno al videoproiettore ed allo schermo per proiettare film ed immagini: è stato progettato e realizzato su disegno un lampadario con luci led che sostiene in proiettore e lo colloca all'altezza ideale per le proiezioni; il telo è nascosto all'interno di una struttura in cartongesso concepita "ad hoc".

The interior of this spacious, upscale Bauhaus-style home, designed by our Boston studio, uses earthy materials like subtle woven touches and timber and metallic finishes to provide natural textures and form. The cozy, minimalist environment is light and airy and marked with playful elements like a recurring zig-zag pattern and peaceful escapes including the primary bedroom and a made-over sun porch.
---
Project designed by Boston interior design studio Dane Austin Design. They serve Boston, Cambridge, Hingham, Cohasset, Newton, Weston, Lexington, Concord, Dover, Andover, Gloucester, as well as surrounding areas.
For more about Dane Austin Design, click here: https://daneaustindesign.com/
To learn more about this project, click here:
https://daneaustindesign.com/weston-bauhaus
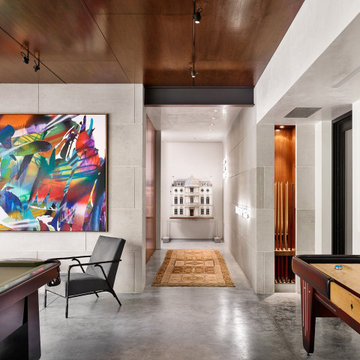
This is an example of an expansive modern enclosed family room in Austin with a game room, grey walls, concrete floors, no fireplace, a stone fireplace surround, no tv and grey floor.
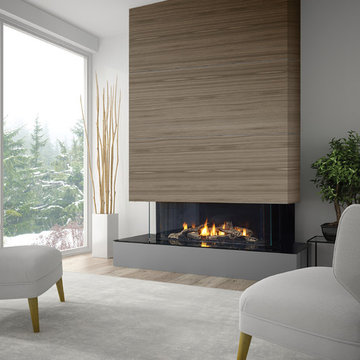
Regency City Series San Francisco Bay three sided bay fireplace creates a focal point that shows off the fire from multiple angles in the room.
Inspiration for a large modern open concept family room in Toronto with grey walls, medium hardwood floors, a standard fireplace, a wood fireplace surround and no tv.
Inspiration for a large modern open concept family room in Toronto with grey walls, medium hardwood floors, a standard fireplace, a wood fireplace surround and no tv.
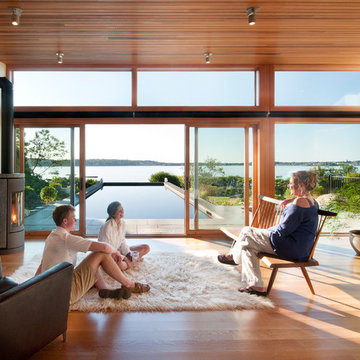
Modern pool and cabana where the granite ledge of Gloucester Harbor meet the manicured grounds of this private residence. The modest-sized building is an overachiever, with its soaring roof and glass walls striking a modern counterpoint to the property’s century-old shingle style home.
Photo by: Nat Rae Photography
Modern Family Room Design Photos with No TV
1