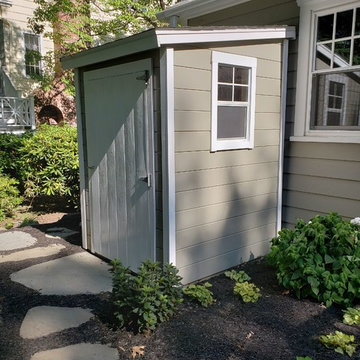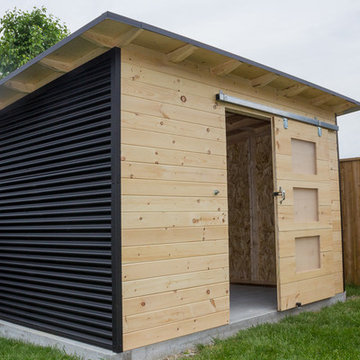Modern Garage and Granny Flat Design Ideas
Refine by:
Budget
Sort by:Popular Today
41 - 60 of 670 photos
Item 1 of 3
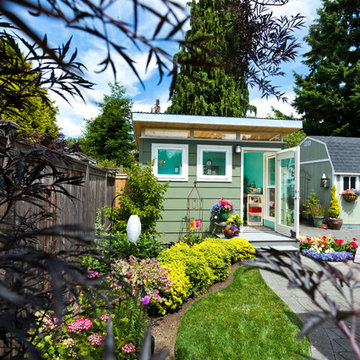
The leaves of a tree frame the sea foam green shed with beautiful turquoise walls.
Design ideas for a small modern detached studio in Seattle.
Design ideas for a small modern detached studio in Seattle.
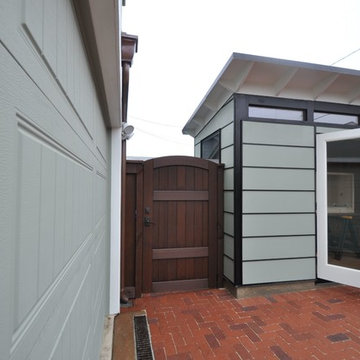
This alley accessed garage didn't leave much space...but you don't need much space! This 6x12 offers a separate workshop and matches the color of the house perfectly.
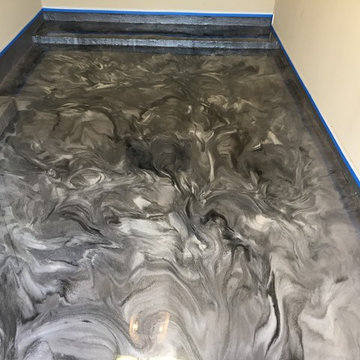
Grey, pearl and black metallic epoxy floor coating applied to a garage floor.
This is an example of a small modern attached one-car garage in Dallas.
This is an example of a small modern attached one-car garage in Dallas.
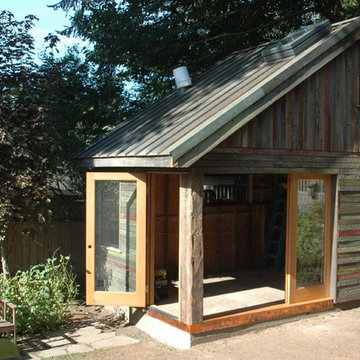
The firehouse is a freestanding, backyard studio building. Its construction includes a wide range of reclaimed materials, including wood siding, a metal roof and wood columns and beams.
Size
200 sq. ft.
Materials
Reclaimed wood siding, Reclaimed metal roof, Wood framing, Custom steel fixtures
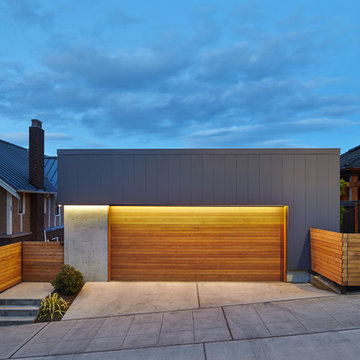
chadbourne + doss architects has created a modern detached garage and guesthouse in Seattle, Washington.
photo by Benjamin Benschneider
Small modern detached two-car garage in Seattle.
Small modern detached two-car garage in Seattle.
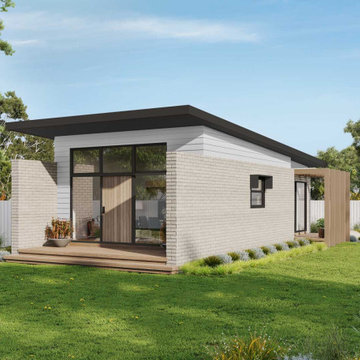
Great Entertainer With Space to Retreat
The Aranda’s contemporary facade mixes textures and materials to create a unique and welcoming entrance. This compact and cleverly designed Granny Flat offers a stylish master bedroom with built in robes and its own private porch. The generous bathroom combined with laundry is tucked away neatly in between the master bed and large open plan living area. With a spacious kitchen and ample bench space, the entertaining areas in this Granny Flat are varied and the large porch that runs along the side of the lounge room provides a seamless transition between indoor and outdoor spaces.
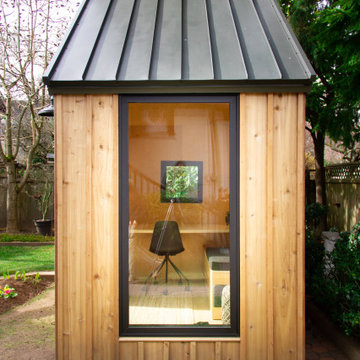
Expand your home with a personal office, study space or creative studio -- without the hassle of a major renovation. This is your modern workspace.
------------
Available for installations across Metro Vancouver. View the full collection of Signature Sheds here: https://www.novellaoutdoors.com/the-novella-signature-sheds
------------
View this model at our contactless open house: https://calendly.com/novelldb/novella-outdoors-contactless-open-house?month=2021-03
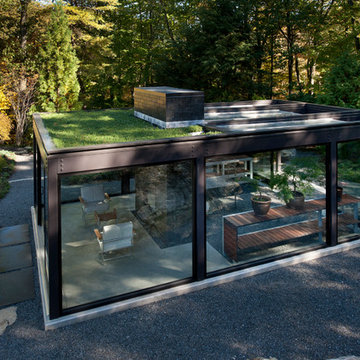
Modern glass house set in the landscape evokes a midcentury vibe. A modern gas fireplace divides the living area with a polished concrete floor from the greenhouse with a gravel floor. The frame is painted steel with aluminum sliding glass door. The front features a green roof with native grasses and the rear is covered with a glass roof.
Photo by: Gregg Shupe Photography
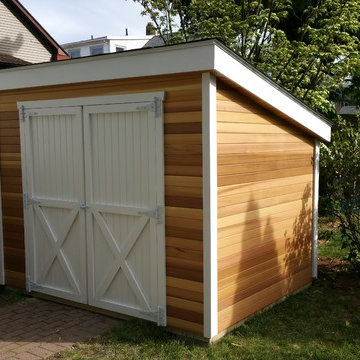
6x8 Modern Style Shed with Western Red Cedar siding. Pressure treated floor system. 7ft peak height.
Inspiration for a small modern detached garden shed in Boston.
Inspiration for a small modern detached garden shed in Boston.
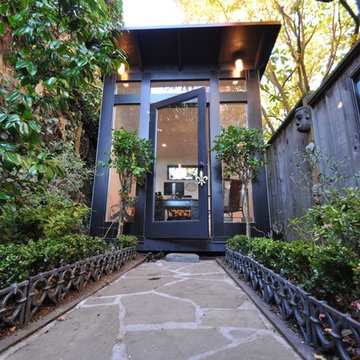
Think beyond boundaries - this owner built her perfect home office on her 15 foot wide lot.
Photo of a small modern detached studio in San Francisco.
Photo of a small modern detached studio in San Francisco.
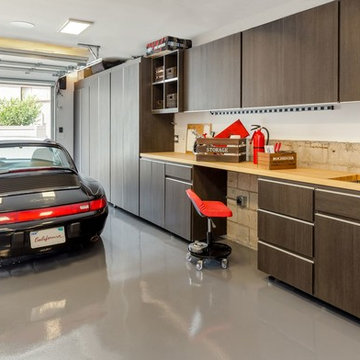
What a stunning garage! The perfect complement for a nice car!
Small modern attached one-car garage in Los Angeles.
Small modern attached one-car garage in Los Angeles.
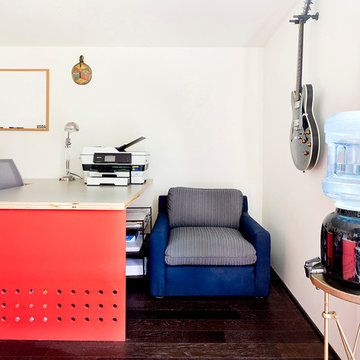
In the backyard of a home dating to 1910 in the Hudson Valley, a modest 250 square-foot outbuilding, at one time used as a bootleg moonshine distillery, and more recently as a bare bones man-cave, was given new life as a sumptuous home office replete with not only its own WiFi, but also abundant southern light brought in by new windows, bespoke furnishings, a double-height workstation, and a utilitarian loft.
The original barn door slides open to reveal a new set of sliding glass doors opening into the space. Dark hardwood floors are a foil to crisp white defining the walls and ceiling in the lower office, and soft shell pink in the double-height volume punctuated by charcoal gray barn stairs and iron pipe railings up to a dollhouse-like loft space overhead. The desktops -- clad on the top surface only with durable, no-nonsense, mushroom-colored laminate -- leave birch maple edges confidently exposed atop punchy red painted bases perforated with circles for visual and functional relief. Overhead a wrought iron lantern alludes to a birdcage, highlighting the feeling of being among the treetops when up in the loft.
Photography: Rikki Snyder
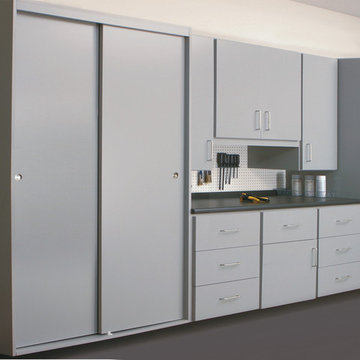
Easy to access work station integrated in your garage. Keep clutter out of site and functional for your projects.
Design ideas for a small modern attached one-car carport in Los Angeles.
Design ideas for a small modern attached one-car carport in Los Angeles.
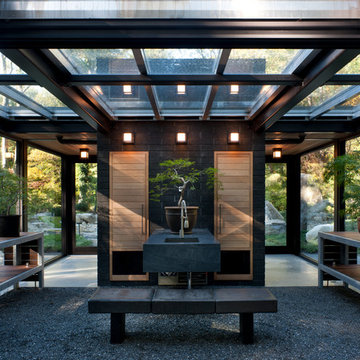
Modern glass house set in the landscape evokes a midcentury vibe. A modern gas fireplace divides the living area with a polished concrete floor from the greenhouse with a gravel floor. The frame is painted steel with aluminum sliding glass door. The front features a green roof with native grasses and the rear is covered with a glass roof.
Photo by: Gregg Shupe Photography
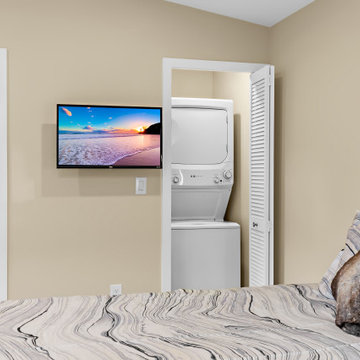
210 Square Foot tiny home designed, built, and furnished by Suncrest Home Builders. Features ample closet space, highly efficient functional kitchen, remote-controlled adjustable bed, gateleg table for eating or laptop work, full bathroom, and in-unit laundry. This space is perfect for a mother-in-law suite, Airbnb, or efficiency rental. We love small spaces and would love todesign and build an accessory unit just for you!
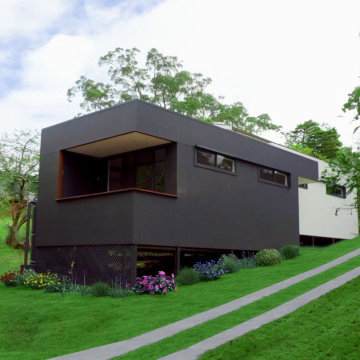
Two bedroom modern granny flat
Small modern detached granny flat in Sydney.
Small modern detached granny flat in Sydney.
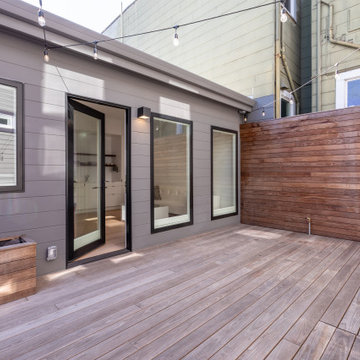
At the site level, our first priority is to remove all the existing clutters (such as a light well, stairs and level changes) in order to create a unified outdoor space that serves both the ADU and the main residence.
With a total interior space of 14'X24', we aimed to create maximum efficiency by finding the optimal proportions for the rooms, and by locating all fixtures and appliances linearly along the long back wall. All white cabinets with stainless steel appliances and hardware, as well as the overall subdued material palette are essential in creating a modern simplicity. Other highlights include a curbless shower entry and a wall-hung toilet. The small but comfortable bath is suffused with natural light thanks to a generous skylight. The overall effect is a tranquil retreat carved out from a dense and somewhat chaotic urban block in one of San Francisco's most busy and vibrant neighborhoods.
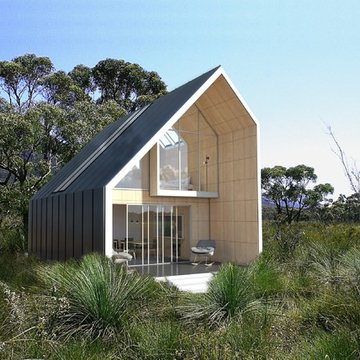
One of our most popular designs is The Loft. Built to blend beautifully against the Australian backdrop, maximizing views and solar efficiency, most popular for downsizing or first home builders.
Modern Garage and Granny Flat Design Ideas
3


