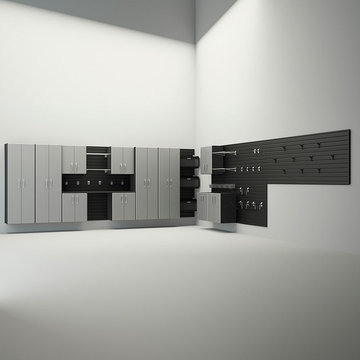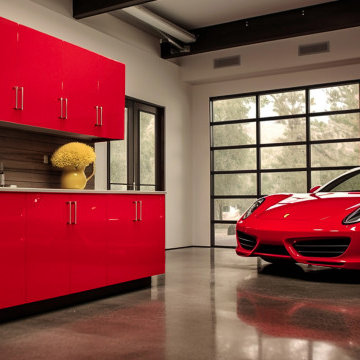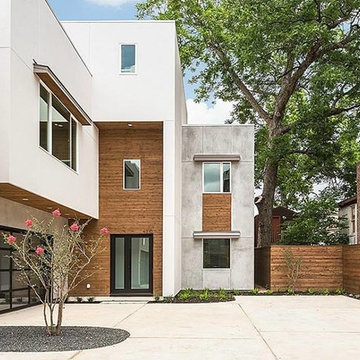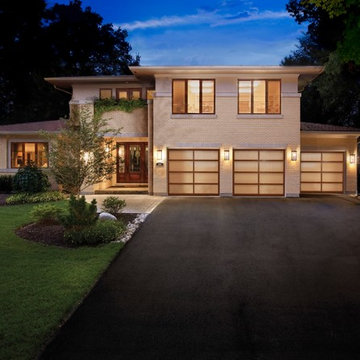Modern Garage and Granny Flat Design Ideas
Refine by:
Budget
Sort by:Popular Today
101 - 120 of 656 photos
Item 1 of 3
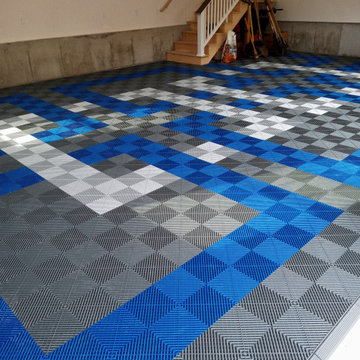
This beautiful garage floor was developed by the homeowners. I loved it at first sight and was very excited to build it for them.
Large modern three-car garage in Boston.
Large modern three-car garage in Boston.
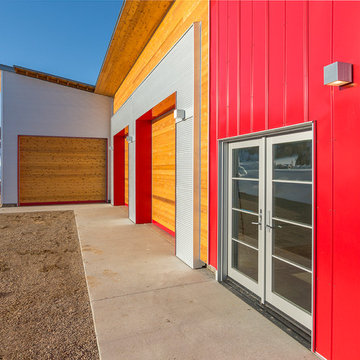
Phase one of a two phase project. This outbuilding is to serve as a support structure for a forthcoming modern residence. The structure houses a 600 sf heated shop with two heated garage bays, as well as an unheated pull-thru vehicle bay and screened exterior storage area. From a design standpoint , the structure builds upon the legacy of utilitarian agricultural buildings prevalent throughout the Yampa River Valley. Subtle details update the look, with meticulous attention to detail at every level.
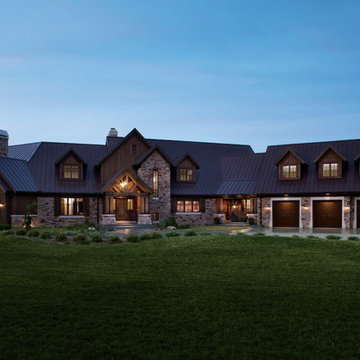
Carriage Garage Door Inspiration
This is an example of an expansive modern attached three-car garage in Philadelphia.
This is an example of an expansive modern attached three-car garage in Philadelphia.
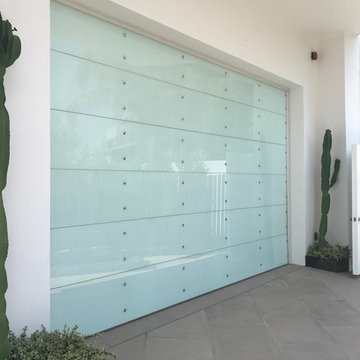
Inspiration for a large modern attached three-car garage in Los Angeles.
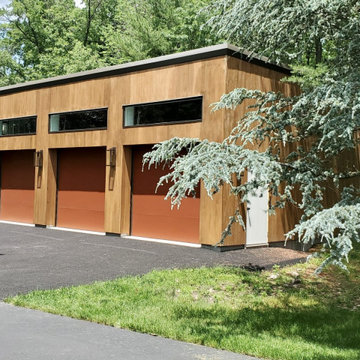
At SMS Builders, we are proud to create Lancaster pole buildings for Pennsylvania, Maryland, New York, and Connecticut residents. No matter if you are looking to upgrade your property with a pole barn garage, pole building, or horse pole barn, our contractors are happy to create the perfect structure for you. Since 1994, SMS Builders has built a reputation of being a premier team of pole barn builders. By applying our knowledge of agricultural construction and our experience building quality structures, we create beautiful and cost-effective Lancaster pole buildings. Ready to get started? Contact our team today to get started!
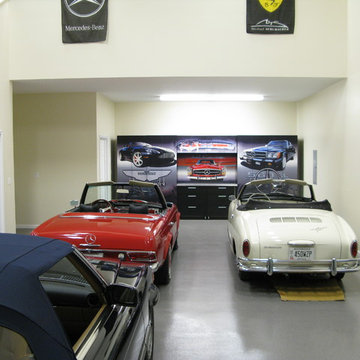
This man cave / garage is a 1500 sq foot space used for car storage and detailing. Custom Storage Solutions designed and installed the imaged cabinets you see here. All photos are taken by us, then a design is created using the photos. The pictures are then etched into the cabinets using a large laser printer. These images will never peel, crack, fade or be removed from chemicals. This wall unit is 15 feet wide, 4 tall cabinets, 2 upper cabinets, 2 base cabinets with 6 drawers, back imaged panel, diamond plate countertop, and overhead lighting.
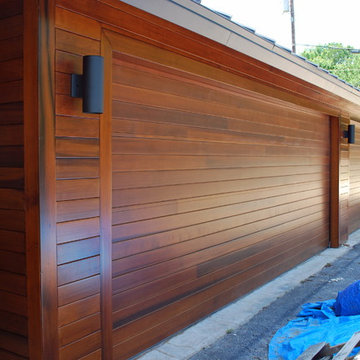
Two garage doors using clear Western Red Cedar to match surrounding Rain Screen siding. The boards were arranged into a "random" configuration.
Design ideas for a large modern detached three-car garage in Austin.
Design ideas for a large modern detached three-car garage in Austin.
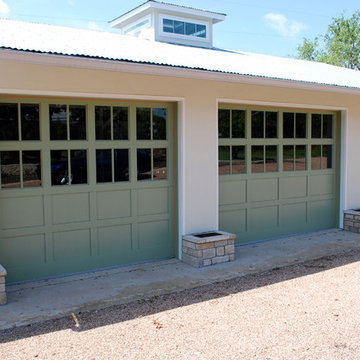
This project is a favorite of ours. For these stunning custom wood doors we combined the qualities of wood, glass, and color in order to produce doors that would fit their Ranch House application. The wood base adds heft and mass making the door perfect for daily use/strain. The glass offers entry of natural daylight allowing the interior of the ranch house to be used to its maximum potential. And the subtle pastel green perfectly contrasts the white siding and minimal stonework.
One more thing to mention. This door uses a traditional recessed panel design that was customized in the ways mentioned above. Rather than start from scratch we like to innovate on tried and true ideas.
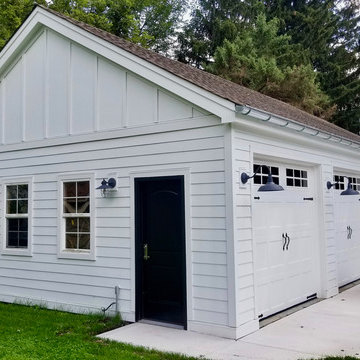
Complete Exterior Remodel with Fiber Cement Siding, Trim, Soffit & Fascia, Windows, Doors, Gutters and Built the Garage, Deck, Porch and Portico. Both Home and Detached Garage.
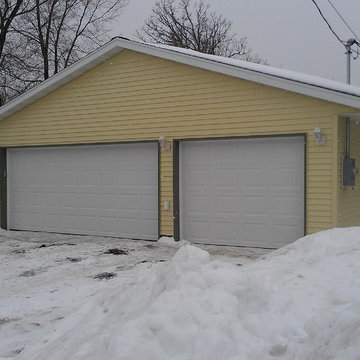
30x28 detached 3-stall garage insulated with drywall. Hanging heater. 2" insulated steel overhead doors.
Photo of a large modern detached three-car garage in Minneapolis.
Photo of a large modern detached three-car garage in Minneapolis.
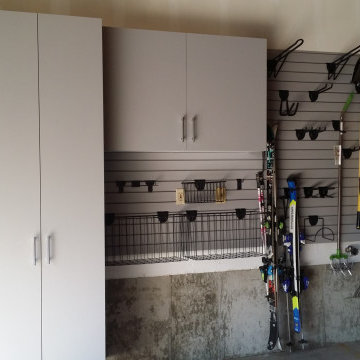
This garage on Black Point in Maine has tall storage cabinets on stainless steel legs and plenty of wall storage to keep things neat and accessible.
Inspiration for a small modern three-car garage in Portland Maine.
Inspiration for a small modern three-car garage in Portland Maine.
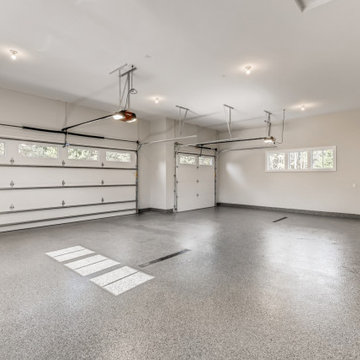
Epoxy floors and floor drains for Minnesota winters.
Large modern attached three-car garage in Minneapolis.
Large modern attached three-car garage in Minneapolis.
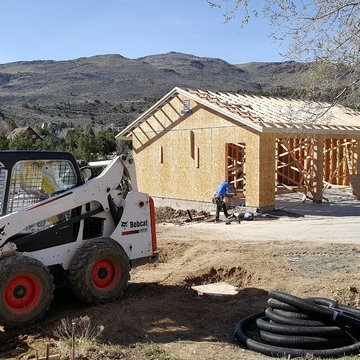
Completed framed structure at back ground, start digging for RV parking pad as shown on foreground
This is an example of a large modern detached three-car porte cochere in Other.
This is an example of a large modern detached three-car porte cochere in Other.
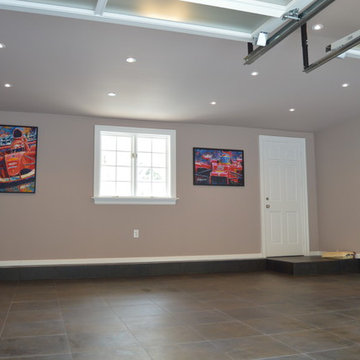
Here are two sets of Thunder Mount Garage Track Mount kits installed above the ceiling. TMGTC24672 mounted above the ceiling. Thunder Edges are our edge mounted garage door openers.
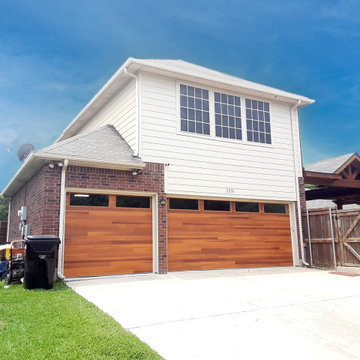
Check out these stunning plank style doors! This is a beautiful install completed by our Certified Service Professionals. Sporting the bright Cedar Accent Woodtone from CHI, these doors really catch your eye! Call us for your free estimate today! You can reach us at (972)-422-1695 or Planooverhead.com/contact-us/
Modern Garage and Granny Flat Design Ideas
6


