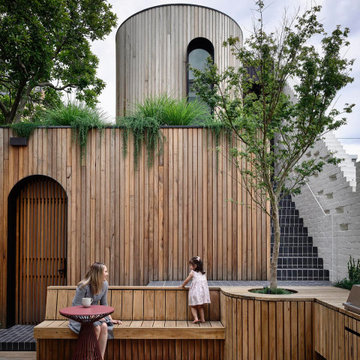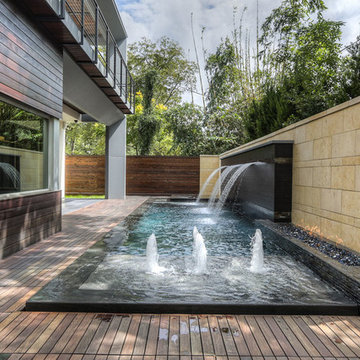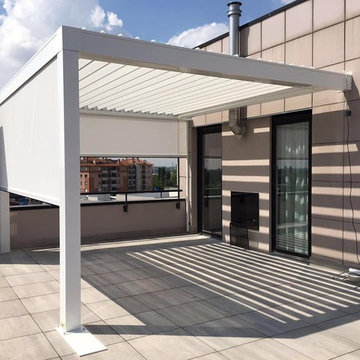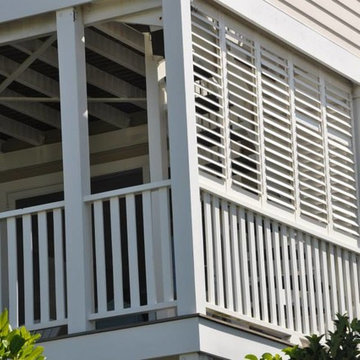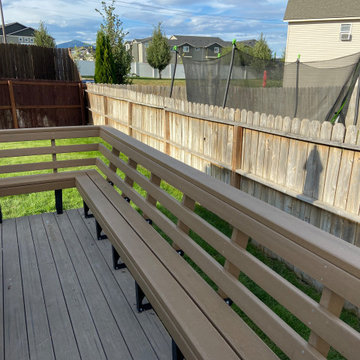Modern Grey Deck Design Ideas
Refine by:
Budget
Sort by:Popular Today
1 - 20 of 2,134 photos
Item 1 of 3
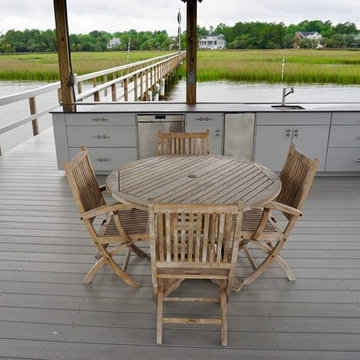
WearDeck composite decking in the color Cool Grey used for dock, railing, boathouse and floating dock. Built by imperialdocks.com with materials from Decks and Docks Lumber Co. (Charleston location).
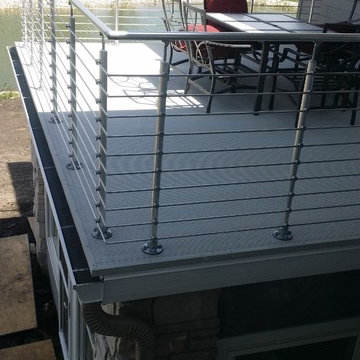
This is an exterior Prova Railing 42" top mount post with aluminum handrail and stainless steel tube infill
Inspiration for a small modern rooftop deck in Minneapolis with no cover.
Inspiration for a small modern rooftop deck in Minneapolis with no cover.
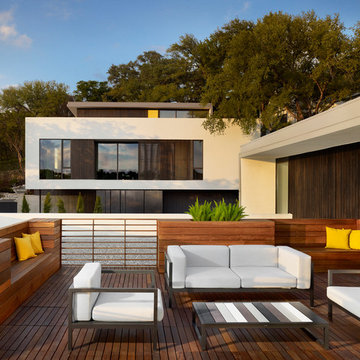
Architect: Alterstudio Architecture
Photography: Casey Dunn
Named 2013 Project of the Year in Builder Magazine's Builder's Choice Awards!
Photo of a large modern rooftop and rooftop deck in Austin with no cover.
Photo of a large modern rooftop and rooftop deck in Austin with no cover.
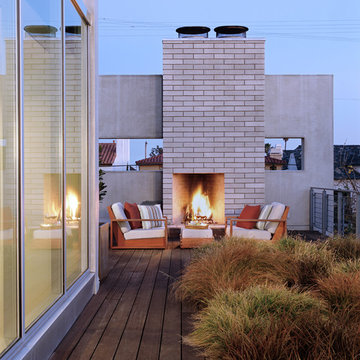
Photograph by Art Gray
This is an example of a large modern rooftop and rooftop deck in Los Angeles with a fire feature and no cover.
This is an example of a large modern rooftop and rooftop deck in Los Angeles with a fire feature and no cover.
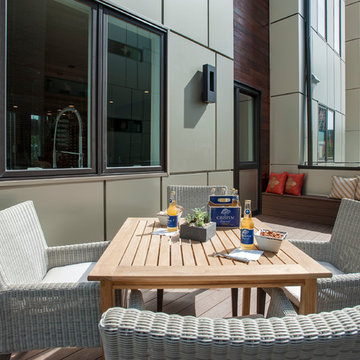
A modern inspired, contemporary town house in Philadelphia's most historic neighborhood. This custom built luxurious home provides state of the art urban living on six levels with all the conveniences of suburban homes. Vertical staking allows for each floor to have its own function, feel, style and purpose, yet they all blend to create a rarely seen home. A six-level elevator makes movement easy throughout. With over 5,000 square feet of usable indoor space and over 1,200 square feet of usable exterior space, this is urban living at its best. Breathtaking 360 degree views from the roof deck with outdoor kitchen and plunge pool makes this home a 365 day a year oasis in the city. Photography by Jay Greene.
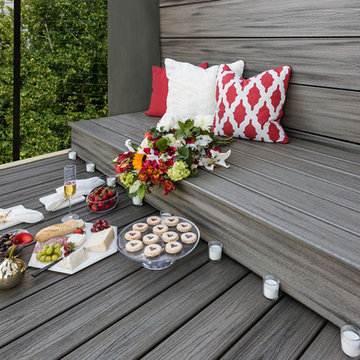
Trex deck in Los Angeles, Calif., featuring Transcend in Island Mist.
Photo of a modern deck in Los Angeles.
Photo of a modern deck in Los Angeles.
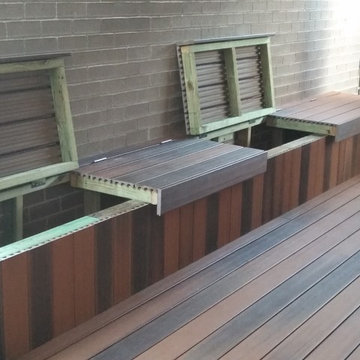
Low level deck with benches, screens, planters and water feature
Photo of a mid-sized modern backyard deck in Sydney.
Photo of a mid-sized modern backyard deck in Sydney.
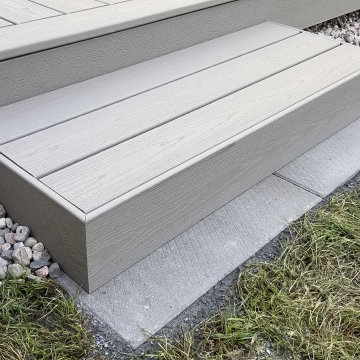
Today we completed an exceptional composite deck for our latest customer with no visible fasteners ANYWHERE!
Framed from 2x8 pressure treated lumber on a paver stone and limestone base, this 16'x16' deck features Trex Transcend® composite decking in the colour Gravel Path.
The Trex Hideaway Hidden Fastening System® was used by installing grooved edge boards throughout the middle of the deck. The hidden deck fastening system installs between the deck boards, fastening them to the joists with no visible deck screw heads on the walking surface. This precision also creates perfectly consistent spacing between the boards for a flawless look across the entire deck.
Along the squared edge boards which were used as a picture frame deck edge and the stair treads, the Starborn Pro Plug System® was used to conceal the surface mounted fasteners by countersinking them into the boards. Then they are covered with plugs from the same composite deck material, so they match perfectly.
Trex Transcend® fascia board was then installed to cover the pressure treated wood framing to create the ultimate no maintenance deck. Again, countersinking screws were used with plugs to hide all fasteners securing the fascia.
As a finishing touch, we bordered the deck with eye catching coloured riverwash stone over landscape fabric.
What a beauty!
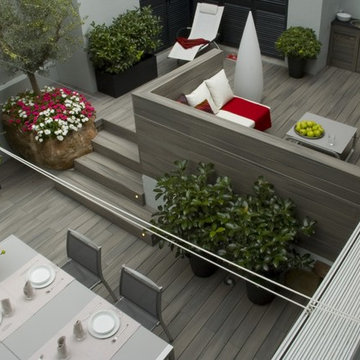
This unique courtyard was configured to create zones for cooking, eating and entertaining. A separation wall creates a cozy vibe for each zone. Plus, stair and deck lighting pucks were added so this space can be enjoyed into the evening. The dividing wall, deck flooring and cabinets are made with Fiberon Horizon 'Castle Gray' composite decking material.
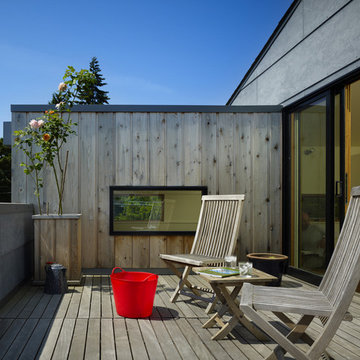
The modern Roof Deck designed by chadbourne + doss architects takes advantage of water views.
Photo by Benjamin Benschneider
Photo of a small modern rooftop and first floor deck in Seattle with a container garden and no cover.
Photo of a small modern rooftop and first floor deck in Seattle with a container garden and no cover.
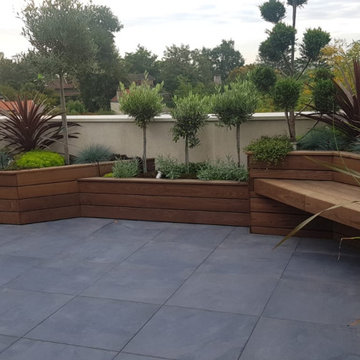
Réalisation d'une banquette et de bacs sur mesure afin d'épouser parfaitement les formes du toit terrasse.
Aménagement du sol en dalle de grès cérame effet pierre à la teinte gris foncé.
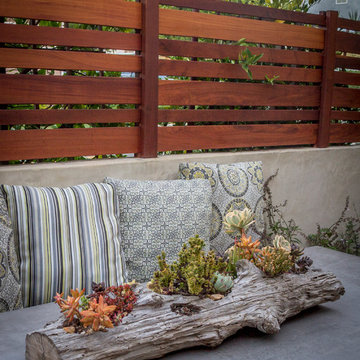
Michael Todoran
This is an example of a large modern backyard deck in Los Angeles with an outdoor kitchen.
This is an example of a large modern backyard deck in Los Angeles with an outdoor kitchen.
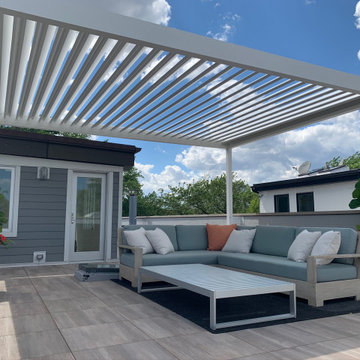
This stunning pergola is made of aluminum and its remote controlled louver system allows for sun, shade or waterproof cover any day of the year with the click of a button. The sleek and seamless design also integrates LED lighting for evening enjoyment. The deck also incorporates sleek porcelain tiles and outdoor accessories.
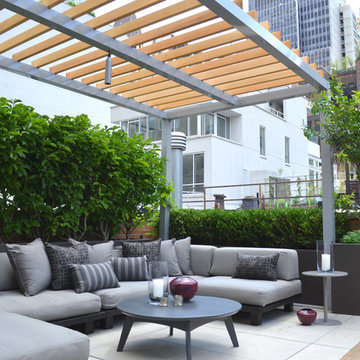
A modern Manhattan penthouse garden nestled into the financial district created a luxurious place for the homeowner to relax and entertain. A custom pergola adds privacy and shade while the sectional sofa provides the ultimate place to nap while soaking in the view of the Freedom Tower.
Modern Grey Deck Design Ideas
1
