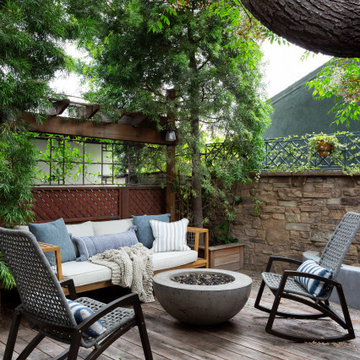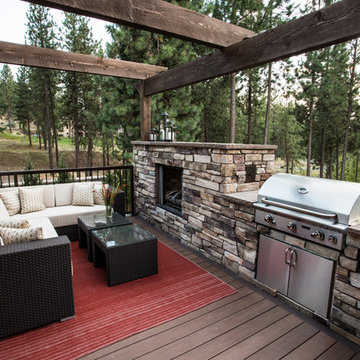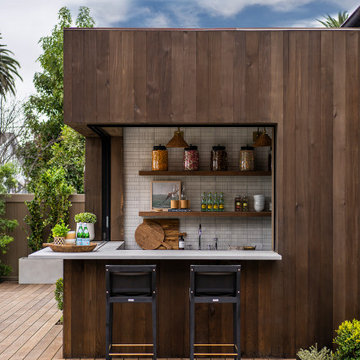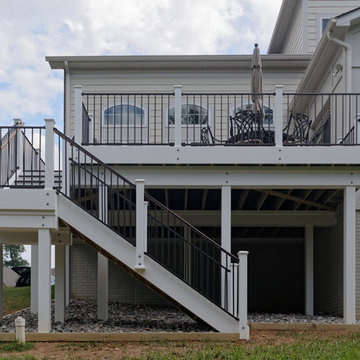Transitional Grey Deck Design Ideas
Refine by:
Budget
Sort by:Popular Today
1 - 20 of 847 photos
Item 1 of 3
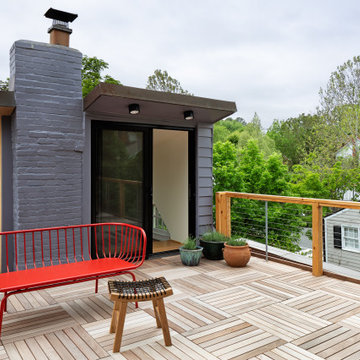
Photo of a transitional rooftop and rooftop deck in DC Metro with no cover and cable railing.
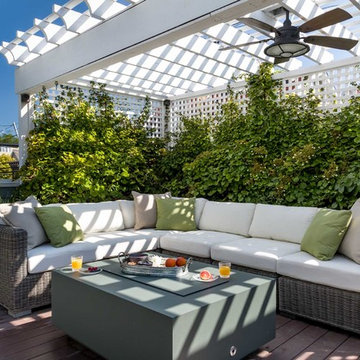
Shaded nook perfect for a beach read. Photography: Van Inwegen Digital Arts.
Design ideas for a transitional rooftop and rooftop deck in Chicago with a container garden and a pergola.
Design ideas for a transitional rooftop and rooftop deck in Chicago with a container garden and a pergola.
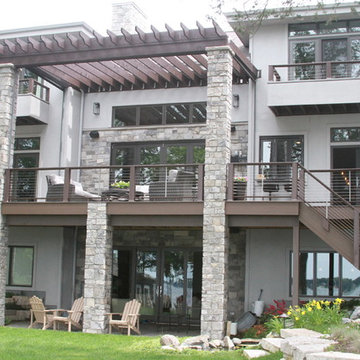
Design ideas for a large transitional backyard deck in Milwaukee with a pergola.
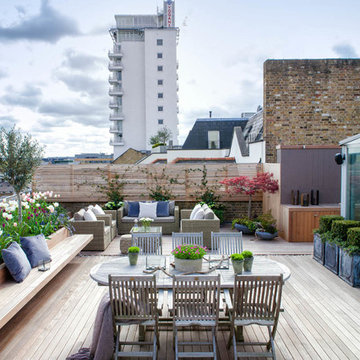
Photography by John Bloom
Inspiration for a transitional rooftop and rooftop deck in London with no cover.
Inspiration for a transitional rooftop and rooftop deck in London with no cover.
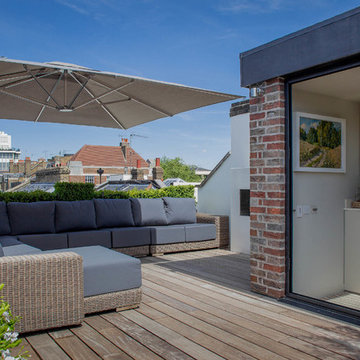
George Sharman Photography
Photo of a mid-sized transitional rooftop and rooftop deck in London with a container garden.
Photo of a mid-sized transitional rooftop and rooftop deck in London with a container garden.
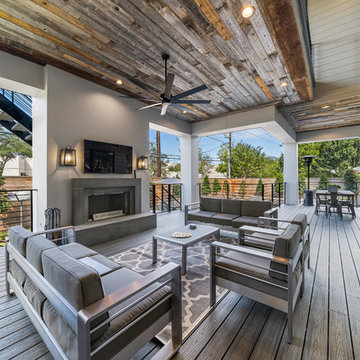
Photo of a transitional backyard deck in Houston with with fireplace and a roof extension.
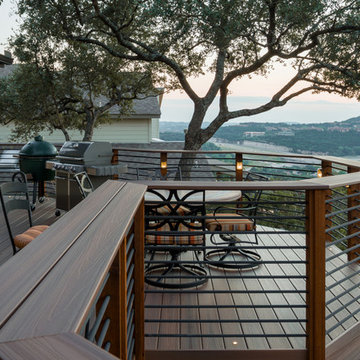
Cat Mountain Deck
Large transitional backyard deck in Austin with no cover and an outdoor kitchen.
Large transitional backyard deck in Austin with no cover and an outdoor kitchen.
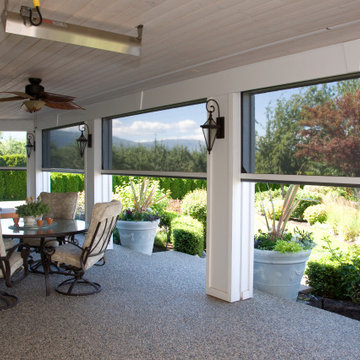
Phantom Screens, make your home extraordinary.
This is an example of a transitional deck in Other.
This is an example of a transitional deck in Other.
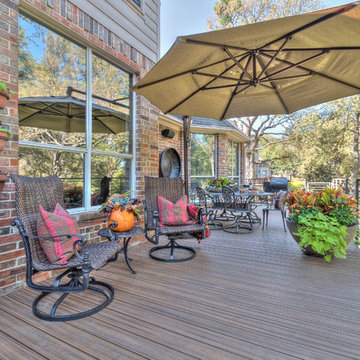
Design ideas for a large transitional backyard deck in Dallas with an outdoor kitchen and no cover.
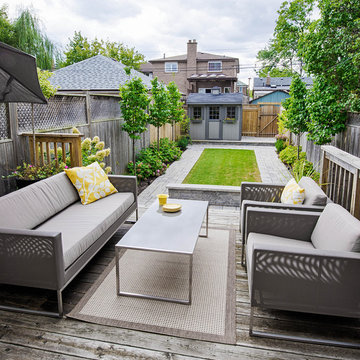
Steve Tsai photography
Design ideas for a transitional backyard deck in Toronto.
Design ideas for a transitional backyard deck in Toronto.
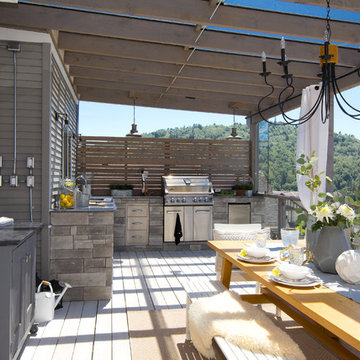
Photo of a large transitional backyard deck in Vancouver with an outdoor kitchen and a pergola.
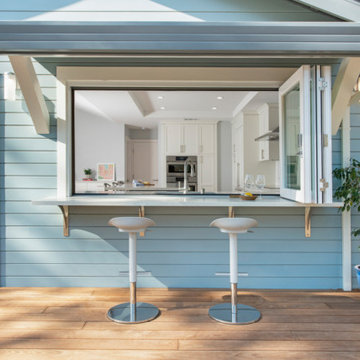
Transitional kitchen with farmhouse touches featuring shaker white and navy cabinetry, quartz counter tops, subway backsplash, and engineered wood flooring. Custom accordion window to backyard for the perfect entertaining setup.
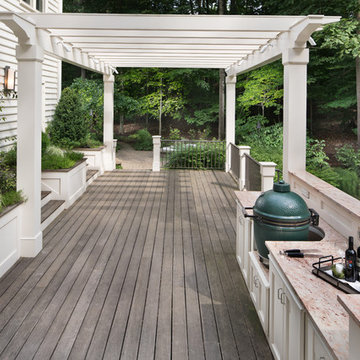
Our client desired a functional, tasteful, and improved environment to compliment their home. The overall goal was to create a landscape that was subtle and not overdone. The client was highly focused on their deck environment that would span across the rear of the house with an area for a Jacuzzi as well. A portion of the deck has a screened in porch due to the naturally buggy environment since the home is situated in the woods and a low area. A mosquito repellent injection system was incorporated into the irrigation system to help with the bug issue. We improved circulation of the driveway, increased the overall curb appeal of the entrance of the home, and created a scaled and proportional outdoor living environment for the clients to enjoy. The client has religious guidelines that needed to be adhered to with the overall function and design of the landscape, which included an arbor over the deck to support a Sukkah and a Green Egg smoker to cook Kosher foods. Two columns were added at the driveway entrance with lights to help define their driveway entrance since it's the end of a long pipe-stem. New light fixtures were also added to the rear of the house.
Our client desired multiple amenities with a limited budget, so everything had to be value engineered through the design and construction process. There is heavy deer pressure on the site, a mosquito issue, low site elevations, flat topography, poor soil, and overall poor drainage of the site. The original driveway was not sized appropriately and the front porch had structural issues, as well as leaked water onto the landing below. The septic tank was also situated close to the rear of the house and had to be contemplated during the design process.
Photography: Morgan Howarth. Landscape Architect: Howard Cohen, Surrounds Inc.
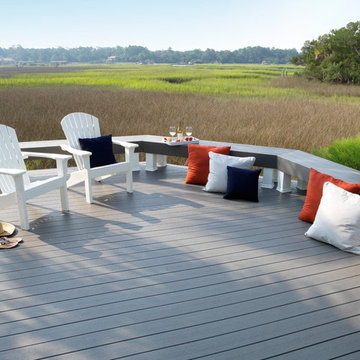
TimberTech Earthwood Evolutions Natural Collection: http://timbertech.com/products/earthwood-evolutions-natural
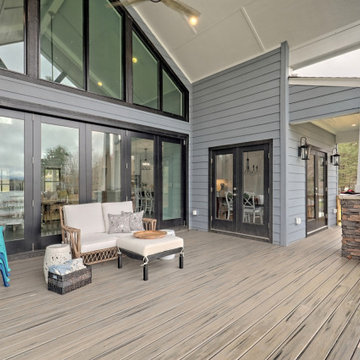
This custom home beautifully blends craftsman, modern farmhouse, and traditional elements together. The Craftsman style is evident in the exterior siding, gable roof, and columns. The interior has both farmhouse touches (barn doors) and transitional (lighting and colors).
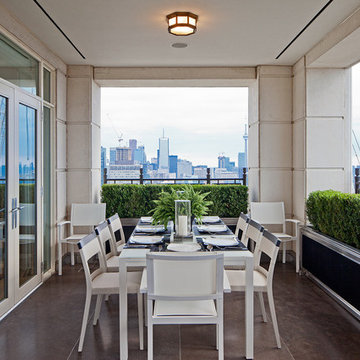
Architect: Dee Dee Eustace
Photo: Peter Sellars
This is an example of a mid-sized transitional deck in Toronto with a roof extension.
This is an example of a mid-sized transitional deck in Toronto with a roof extension.
Transitional Grey Deck Design Ideas
1
