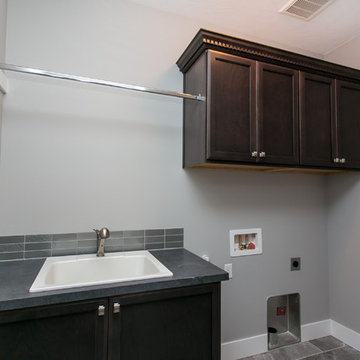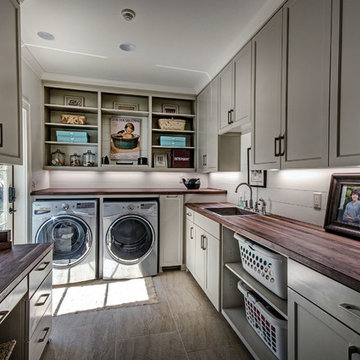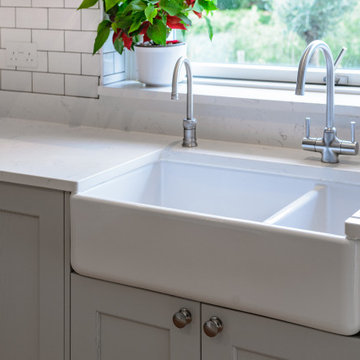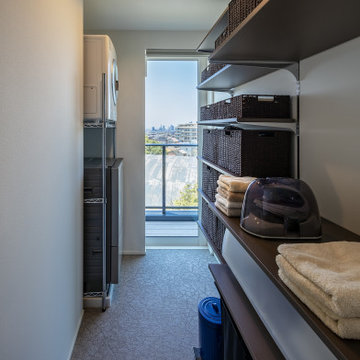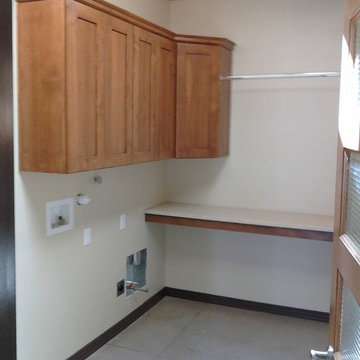Modern Grey Laundry Room Design Ideas
Refine by:
Budget
Sort by:Popular Today
101 - 120 of 1,656 photos
Item 1 of 3

This mudroom/laundry area was dark and disorganized. We created some much needed storage, stacked the laundry to provide more space, and a seating area for this busy family. The random hexagon tile pattern on the floor was created using 3 different shades of the same tile. We really love finding ways to use standard materials in new and fun ways that heighten the design and make things look custom. We did the same with the floor tile in the front entry, creating a basket-weave/plaid look with a combination of tile colours and sizes. A geometric light fixture and some fun wall hooks finish the space.
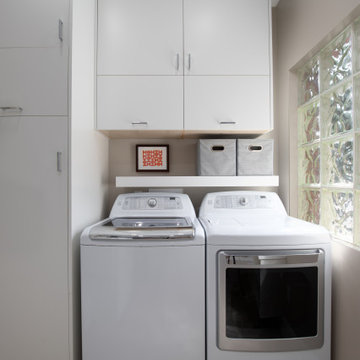
The homeowners wanted a streamlined, modern laundry space with floor to ceiling storage with additional floating shelving. They went with the Kitchen Solvers Classic Collection white Scandia door done in maple and added Lexa polish chrome 3/16 handles.
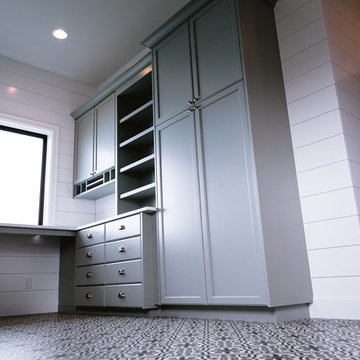
Photo of a mid-sized modern laundry room in Seattle with shaker cabinets, grey cabinets, solid surface benchtops, white walls, ceramic floors, a side-by-side washer and dryer and multi-coloured floor.
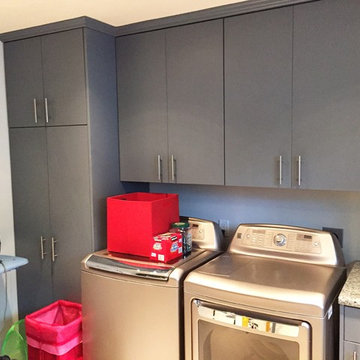
Our customer can't wait to get into their new laundry room
Mid-sized modern u-shaped utility room in Houston with an undermount sink, flat-panel cabinets, grey cabinets, granite benchtops, grey walls, travertine floors and a side-by-side washer and dryer.
Mid-sized modern u-shaped utility room in Houston with an undermount sink, flat-panel cabinets, grey cabinets, granite benchtops, grey walls, travertine floors and a side-by-side washer and dryer.
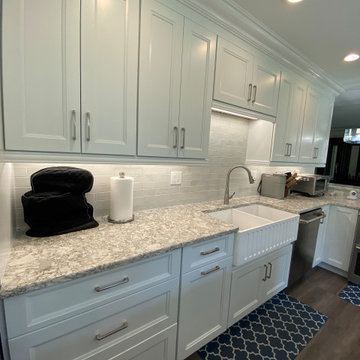
Large modern galley laundry room in New York with a farmhouse sink, shaker cabinets, white cabinets, quartz benchtops, white splashback, ceramic splashback, laminate floors, brown floor and beige benchtop.
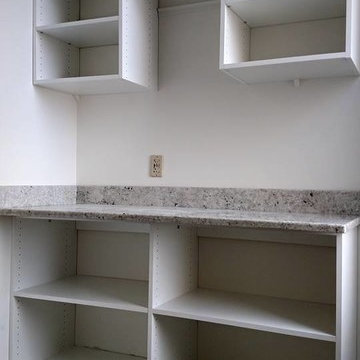
Design ideas for a mid-sized modern single-wall dedicated laundry room in Other with white cabinets.
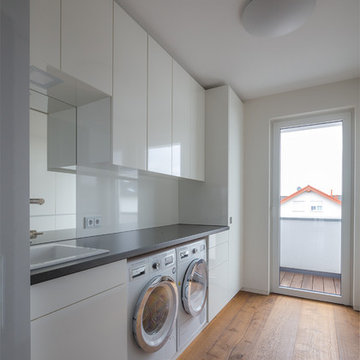
Ein durchdachter Hauswirtschaftsraum bietet Platz für alle erforderlichen Gerätschaften und genügend Stauraum.
Korr GmbH - Tischlerei
Design ideas for a modern laundry room in Cologne with white cabinets, white walls and painted wood floors.
Design ideas for a modern laundry room in Cologne with white cabinets, white walls and painted wood floors.
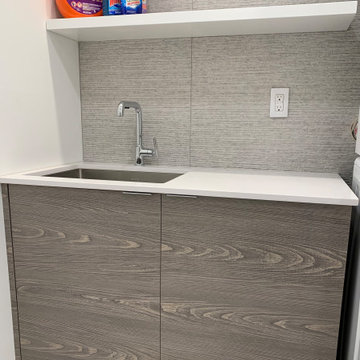
Small modern single-wall dedicated laundry room in Philadelphia with an undermount sink, flat-panel cabinets, medium wood cabinets, quartz benchtops, grey splashback, porcelain splashback, white walls, porcelain floors, a stacked washer and dryer, grey floor and white benchtop.
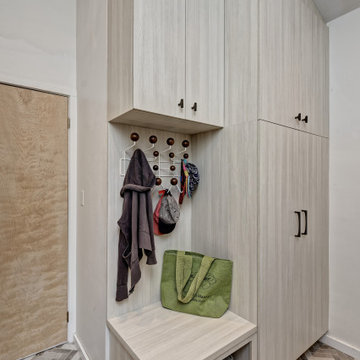
This is a multi-functional space serving as side entrance, mudroom, laundry room and walk-in pantry all within in a footprint of 125 square feet. The mudroom wish list included a coat closet, shoe storage and a bench, as well as hooks for hats, bags, coats, etc. which we located on its own wall. The opposite wall houses the laundry equipment and sink. The front-loading washer and dryer gave us the opportunity for a folding counter above and helps create a more finished look for the room. The sink is tucked in the corner with a faucet that doubles its utility serving chilled carbonated water with the turn of a dial.
The walk-in pantry element of the space is by far the most important for the client. They have a lot of storage needs that could not be completely fulfilled as part of the concurrent kitchen renovation. The function of the pantry had to include a second refrigerator as well as dry food storage and organization for many large serving trays and baskets. To maximize the storage capacity of the small space, we designed the walk-in pantry cabinet in the corner and included deep wall cabinets above following the slope of the ceiling. A library ladder with handrails ensures the upper storage is readily accessible and safe for this older couple to use on a daily basis.
A new herringbone tile floor was selected to add varying shades of grey and beige to compliment the faux wood grain laminate cabinet doors. A new skylight brings in needed natural light to keep the space cheerful and inviting. The cookbook shelf adds personality and a shot of color to the otherwise neutral color scheme that was chosen to visually expand the space.
Storage for all of its uses is neatly hidden in a beautifully designed compact package!
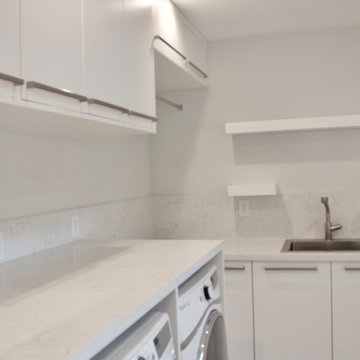
The laundry room demand function and storage, and both of those goals were accomplished in this design. The white acrylic cabinets and quartz tops give a fresh, clean feel to the room. The 3 inch thick floating shelves that wrap around the corner of the room add a modern edge and the over sized hardware continues the contemporary feel. The room is slightly warmed with the cool grey marble floors. There is extra space for storage in the pantry wall and ample countertop space for folding.
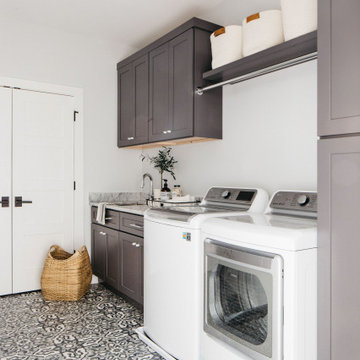
Style & storage all in one!?
Even the functional rooms in your home can show your personal style. Tap the link in our bio to get started on your home remodel!
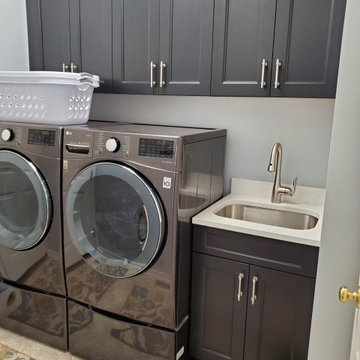
Moved in and wow...alot of oak. Transformed to a modern, fresh look that was clean, sinply yet stunning.
Mid-sized modern laundry room in Cleveland with flat-panel cabinets, brown cabinets, beige walls, vinyl floors and grey floor.
Mid-sized modern laundry room in Cleveland with flat-panel cabinets, brown cabinets, beige walls, vinyl floors and grey floor.
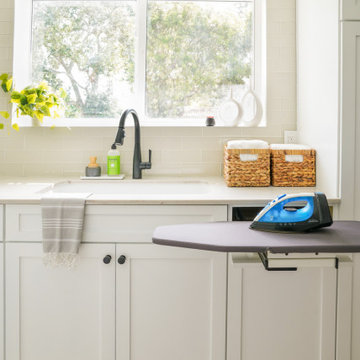
Miami Modern Design Bathrooms and Laundry Room - Interior Designers - Specialized in Renovations
Design ideas for a modern laundry room in Miami.
Design ideas for a modern laundry room in Miami.
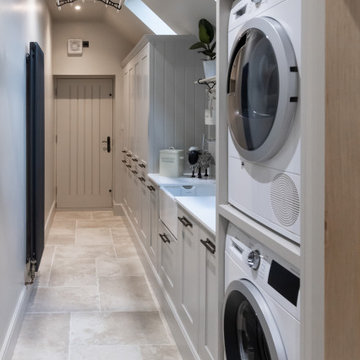
Galley Style Laundry Room with ceiling mounted clothes airer.
Inspiration for a modern laundry room in West Midlands.
Inspiration for a modern laundry room in West Midlands.

A mixed use mud room featuring open lockers, bright geometric tile and built in closets.
Photo of a large modern u-shaped utility room in Seattle with an undermount sink, flat-panel cabinets, grey cabinets, quartz benchtops, grey splashback, ceramic splashback, multi-coloured walls, ceramic floors, a side-by-side washer and dryer, grey floor and white benchtop.
Photo of a large modern u-shaped utility room in Seattle with an undermount sink, flat-panel cabinets, grey cabinets, quartz benchtops, grey splashback, ceramic splashback, multi-coloured walls, ceramic floors, a side-by-side washer and dryer, grey floor and white benchtop.
Modern Grey Laundry Room Design Ideas
6
