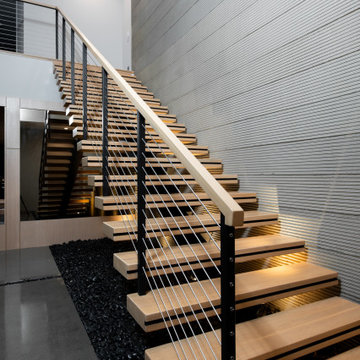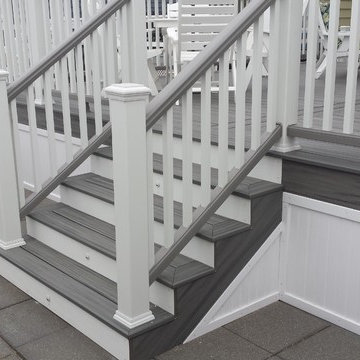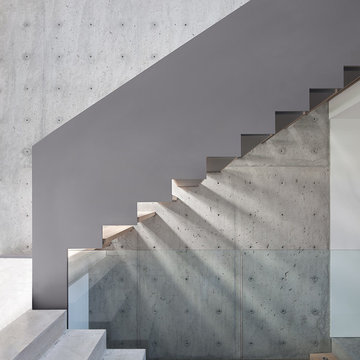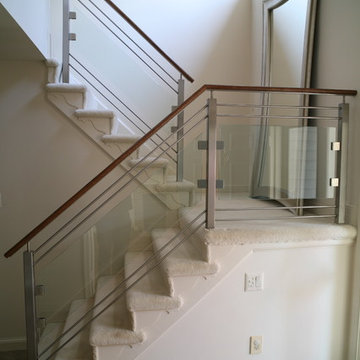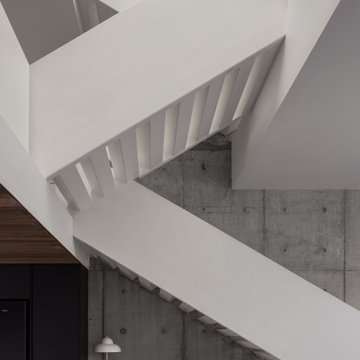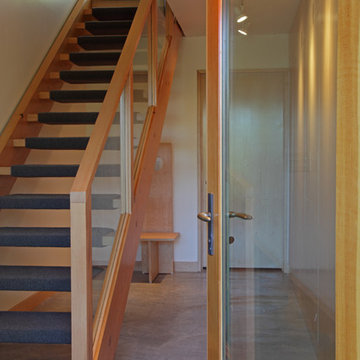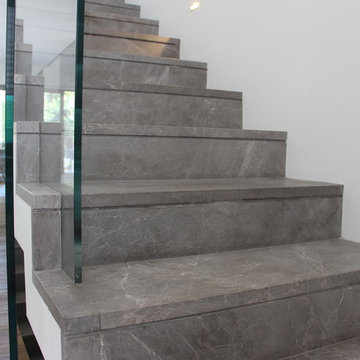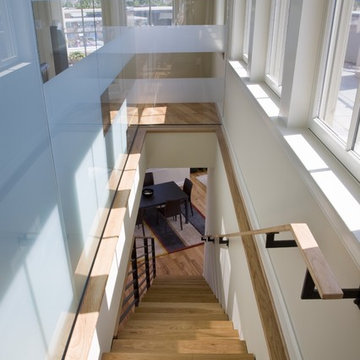Modern Grey Staircase Design Ideas
Refine by:
Budget
Sort by:Popular Today
141 - 160 of 9,728 photos
Item 1 of 3
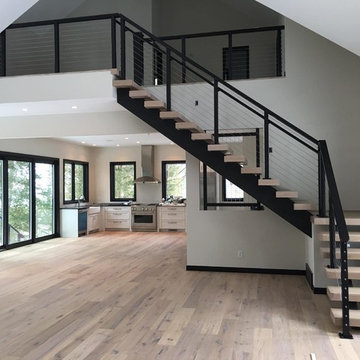
DuChateau engineered european oak flooring (The Chateau Collection--Color: White Oiled)
Modern staircase in Other.
Modern staircase in Other.
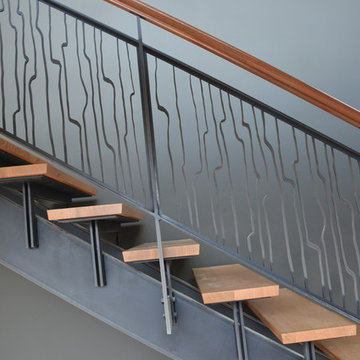
The Elliott Bay House is located on an urban site facing Puget Sound in Washington State. The architectural massing of the house has been wrapped around a south-facing, courtyard dominated by a large reflecting pool with two “floating” basalt boulders. The main living space has sweeping westerly views of Puget Sound and the Olympic Mountains. The east side of the living space is the courtyard with reflecting pool, providing a sense of intimacy and quiet in contrast to the dramatic views on the west side.
Similar to other FINNE projects, a strong sense of “crafted modernism” is present in the house. A water jet-cut steel fence and gate leads to the house entry. Stainless steel stands elevate the basalt boulders in the pool so they hover slightly above the water’s surface. Roof drainage from the living space drops onto the basalt boulder in a 10-ft. waterfall. Exterior siding is custom stained red cedar with two different patterns and colors. The striking steel and wood stairs have water jet-cut steel railings with a pattern based on hand-drawn ink brush strokes. The beech interior cabinets have a custom topographic milled pattern called “imaginary landscape.” Freeform steel lighting bars in the ceiling tie together the kitchen and dining spaces.
The house is highly energy efficient and sustainable. All roof drainage is directed to the reflecting pool for collection. The house is insulated 30% higher than code. Radiant heating is used throughout; generous glass areas provide natural lighting and ventilation; large overhangs are used for sun and snow protection; interior wood is FSC certified. The house has been pre-wired for photovoltaic roof panels, and an electric vehicle charging station has been installed in the garage.
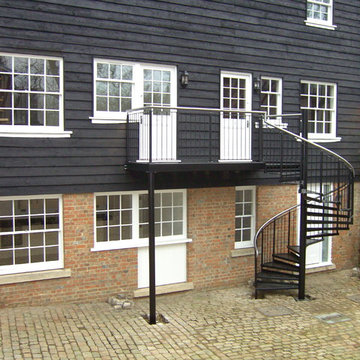
This spiral staircase and communal landing provides access to two first floor flat in this modern coach house conversation. It is fabricated in powder coated mild steel and features an elegant brushed stainless steel hand rail. Our installation team fitted this spiral staircase and shared landing area in Aylesbury, London.
To view this item within our Ebay store please click the following link: http://stores.ebay.co.uk/bradfabs
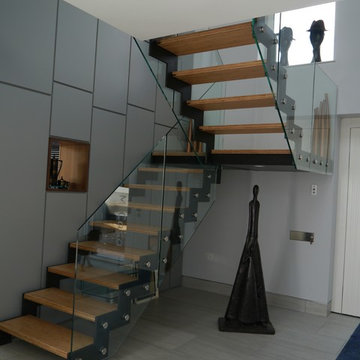
In house by customers/clients
Inspiration for a mid-sized modern staircase in London.
Inspiration for a mid-sized modern staircase in London.
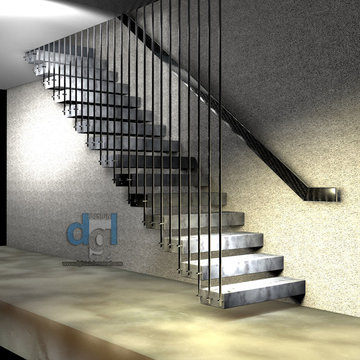
Riverview private house interior stainless steel floating staircase 3D drawing
Design and 3D drawings by Leo Kaz Design Inc. (former Design Group Leo)
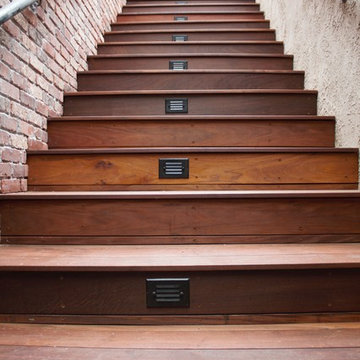
Ipe deck on existing concrete deck.
Design ideas for a mid-sized modern staircase in Los Angeles.
Design ideas for a mid-sized modern staircase in Los Angeles.
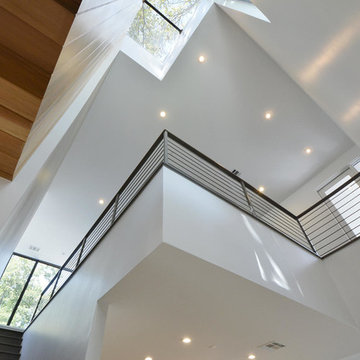
double height space with skylight at stair
Design ideas for a modern staircase in Austin.
Design ideas for a modern staircase in Austin.
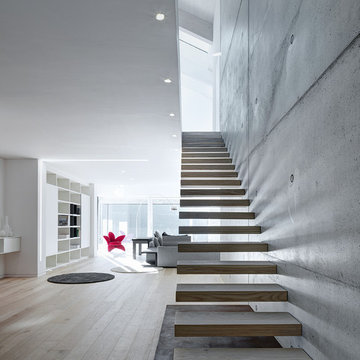
This is an example of a large modern wood floating staircase in Milan with open risers.
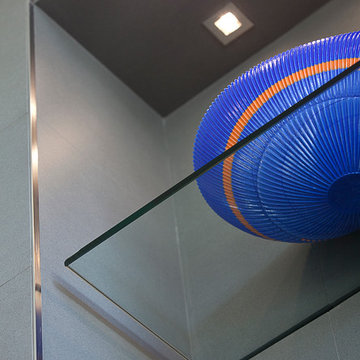
Living Room Detail of Floating Glass Shelves [Photography by Ralph Lauer]
Mid-sized modern staircase in Dallas.
Mid-sized modern staircase in Dallas.
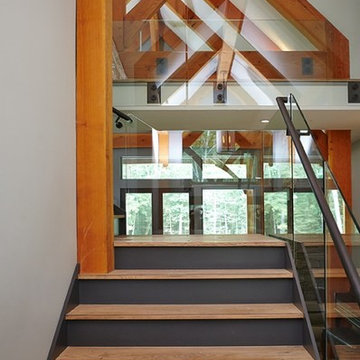
This is an example of a modern wood staircase in Grand Rapids with painted wood risers and metal railing.
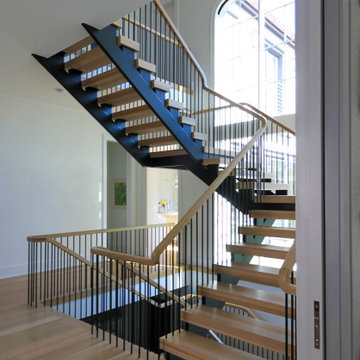
This monumental-floating staircase is set in a square space that rises through the home’s full height (three levels) where 4” oak treads are gracefully supported by black-painted solid stringers; these cantilevered stringers and the absence of risers allows for the natural light to inundate all surrounding interior spaces, making this staircase a wonderful architectural focal point. CSC 1976-2022 © Century Stair Company ® All rights reserved.
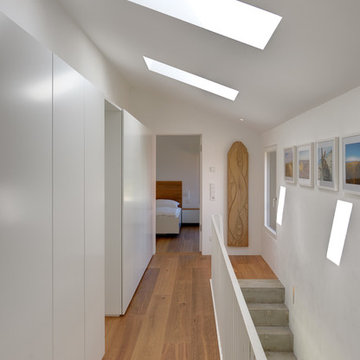
Architekt: Möhring Architekten
Fotograf: Stefan Melchior
Mid-sized modern concrete straight staircase in Berlin with concrete risers.
Mid-sized modern concrete straight staircase in Berlin with concrete risers.
Modern Grey Staircase Design Ideas
8
