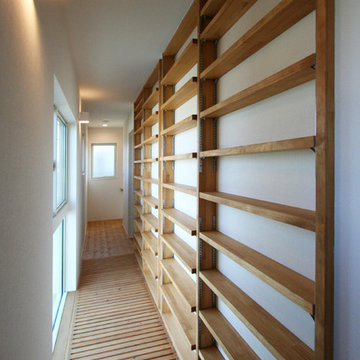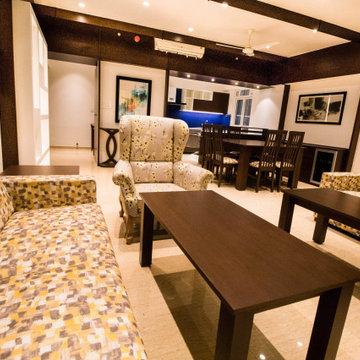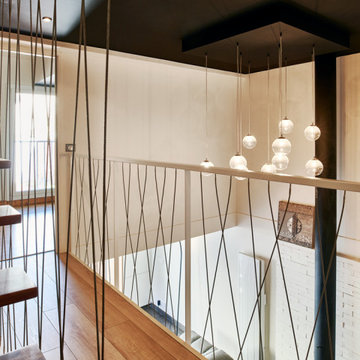Modern Hallway Design Ideas with Coffered
Refine by:
Budget
Sort by:Popular Today
41 - 60 of 83 photos
Item 1 of 3
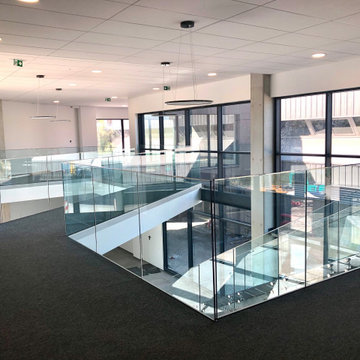
Agencement de l'agrandissement du siège social de STID (1100m2).
Inspiration for a large modern hallway in Marseille with white walls, carpet, black floor and coffered.
Inspiration for a large modern hallway in Marseille with white walls, carpet, black floor and coffered.

Mid-sized modern hallway in Other with brown walls, marble floors, white floor, coffered and wood walls.
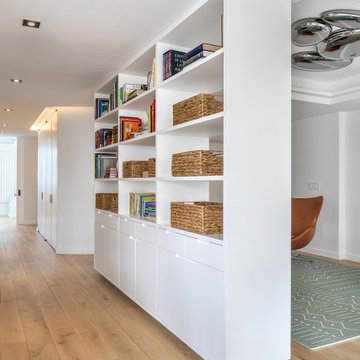
Modern apartment design with hidden uplight emphasizes throughout the apartment with unique built-ins along the way.
Photo of a mid-sized modern hallway in New York with white walls, light hardwood floors, beige floor and coffered.
Photo of a mid-sized modern hallway in New York with white walls, light hardwood floors, beige floor and coffered.
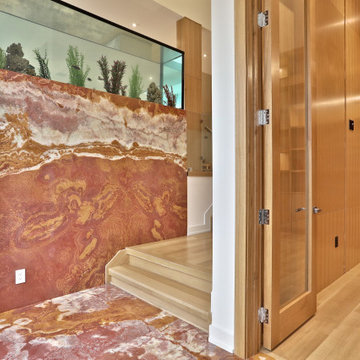
Onyx Bookmatched Wall
Onyx Aquarium Skirt
Onyx Backlighted
This is an example of a modern hallway in Toronto with red walls, marble floors, red floor, coffered and wood walls.
This is an example of a modern hallway in Toronto with red walls, marble floors, red floor, coffered and wood walls.
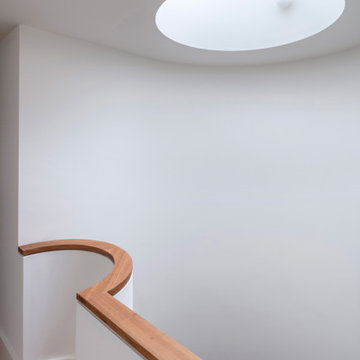
Located near Wimbledon Common, the scheme is a transformation of an early 2000s detached house. The scheme comprises a new façade, porch, infill extensions, and a complete interior remodel. The idea was to create a “country house in miniature”, adding spacial drama and material richness but on a human scale. The internal plan is based on the arts and crafts layout of a central double-height hallway from which rooms are oriented to the north or the south according to their use. Social to the south and private to the north. The layout is based on issues of orientation, daylight, sociability and privacy, with a combination of open plan and cellular space. It is designed to celebrate the movement throughout the house. And provide a sequence of rich and satisfying spaces. Sitting within an area characterised by the individual Edwardian villa, the new facade is intended to be a contemporary interpretation of this form whilst having a relationship with the adjacent listed building.
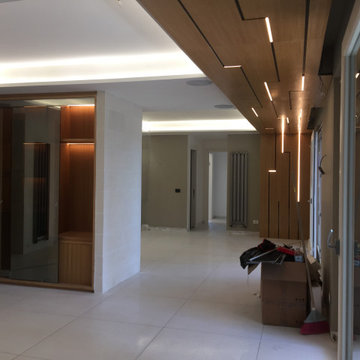
Percorso luminoso in legno e stripLed integrate, dimmerabili, e con controllo domotico
Photo of a mid-sized modern hallway in Rome with porcelain floors, beige floor, coffered and decorative wall panelling.
Photo of a mid-sized modern hallway in Rome with porcelain floors, beige floor, coffered and decorative wall panelling.
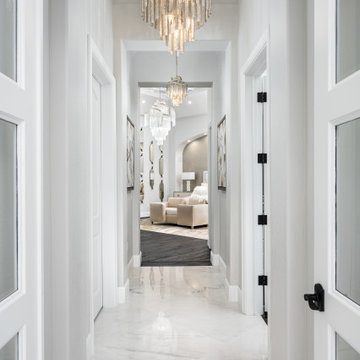
We can't get enough of these marble floors, the molding & millwork, and the coffered ceiling! This space feels luxurious from floor to ceiling.
Inspiration for a large modern hallway in Albuquerque with white walls, marble floors and coffered.
Inspiration for a large modern hallway in Albuquerque with white walls, marble floors and coffered.
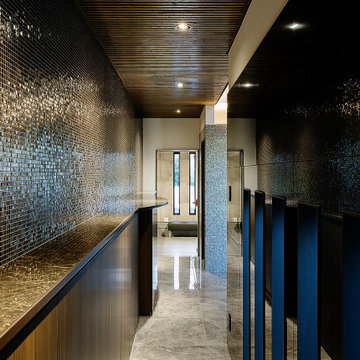
廊下のカラースキームは床面を除いて全体的にダーク系としました。高級感を演出するtためですが、玄関ホールの明るさとは対照的な空間となりました。リビングルームへ向かう廊下の反対側にはトレーニングルームが有ります。
Photo of an expansive modern hallway in Kobe with black walls, ceramic floors, grey floor and coffered.
Photo of an expansive modern hallway in Kobe with black walls, ceramic floors, grey floor and coffered.
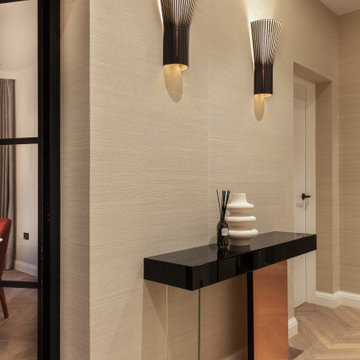
Small modern hallway in London with beige walls, medium hardwood floors, beige floor, coffered and wallpaper.
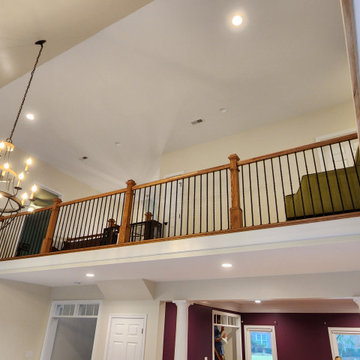
The view is better
Photo of a large modern hallway in Other with beige walls, carpet, beige floor and coffered.
Photo of a large modern hallway in Other with beige walls, carpet, beige floor and coffered.
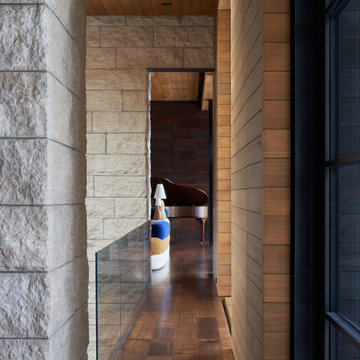
Expansive modern hallway in Salt Lake City with black walls, medium hardwood floors, brown floor, coffered and wood walls.
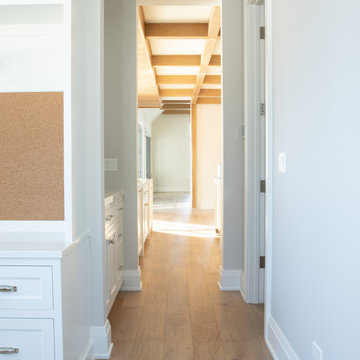
Hallway with custom engineered hardwood flooring and white walls.
Design ideas for a mid-sized modern hallway in Chicago with white walls, light hardwood floors, beige floor and coffered.
Design ideas for a mid-sized modern hallway in Chicago with white walls, light hardwood floors, beige floor and coffered.
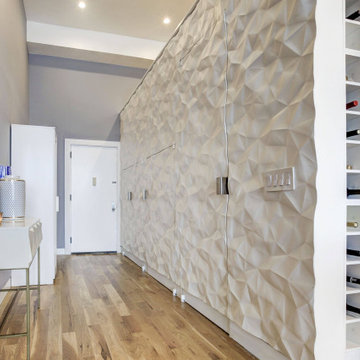
Feature Wall with concealed doors. Custom crush wall panels adorn the loft master bedroom. Custom stainless steel handles. 14 Foot tall ceiling allow this 10' tall accent wall to shine.
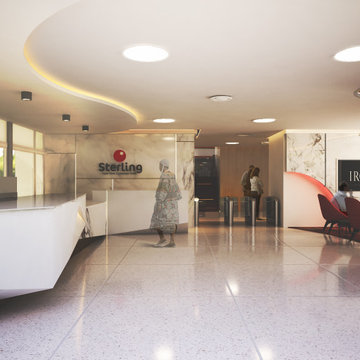
At Iroko Interiors and Consulting, we create quality interior design services and 3D visualizations for your projects. This banking hall was created to make clients feel at ease as they go about their banking needs, We designed the space to evoke a feeling of comfort, and leave the visitors feeling satisfied and enhance customer experience in all branches.
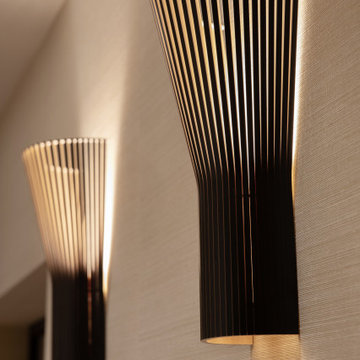
This is an example of a small modern hallway in London with beige walls, medium hardwood floors, beige floor, coffered and wallpaper.
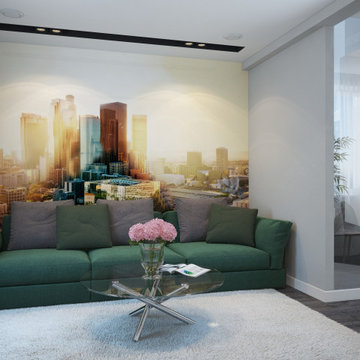
The design project of the studio is in white. The white version of the interior decoration allows to visually expanding the space. The dark wooden floor counterbalances the light space and favorably shades.
The layout of the room is conventionally divided into functional zones. The kitchen area is presented in a combination of white and black. It looks stylish and aesthetically pleasing. Monophonic facades, made to match the walls. The color of the kitchen working wall is a deep dark color, which looks especially impressive with backlighting. The bar counter makes a conditional division between the kitchen and the living room. The main focus of the center of the composition is a round table with metal legs. Fits organically into a restrained but elegant interior. Further, in the recreation area there is an indispensable attribute - a sofa. The green sofa complements the cool white tone and adds serenity to the setting. The fragile glass coffee table enhances the lightness atmosphere.
The installation of an electric fireplace is an interesting design solution. It will create an atmosphere of comfort and warm atmosphere. A niche with shelves made of drywall, serves as a decor and has a functional character. An accent wall with a photo dilutes the monochrome finish. Plants and textiles make the room cozy.
A textured white brick wall highlights the entrance hall. The necessary furniture consists of a hanger, shelves and mirrors. Lighting of the space is represented by built-in lamps, there is also lighting of functional areas.
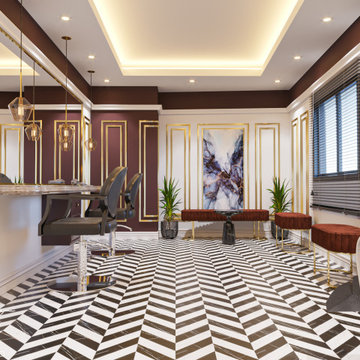
beauty center design
Design ideas for a large modern hallway in Other with white walls, carpet, white floor, coffered and panelled walls.
Design ideas for a large modern hallway in Other with white walls, carpet, white floor, coffered and panelled walls.
Modern Hallway Design Ideas with Coffered
3
