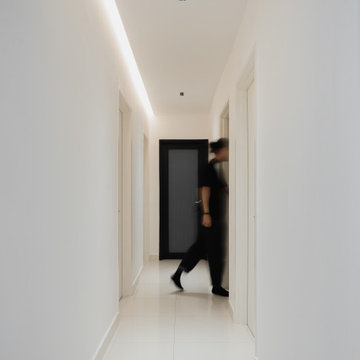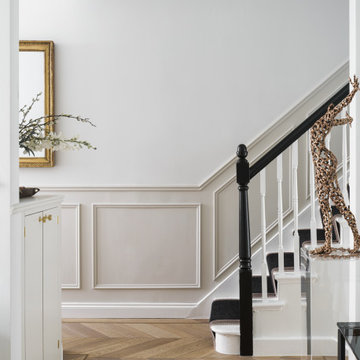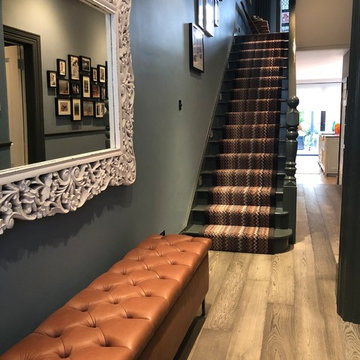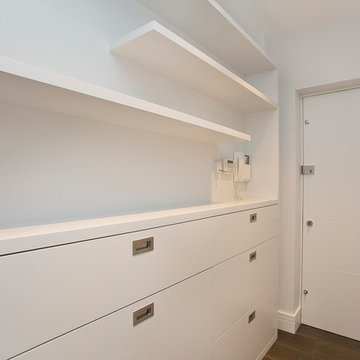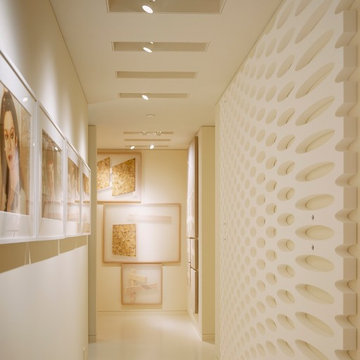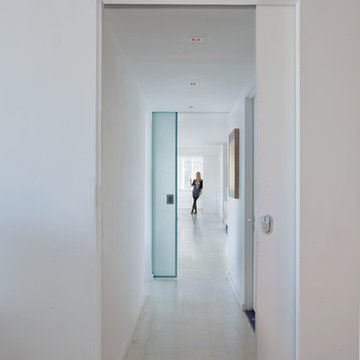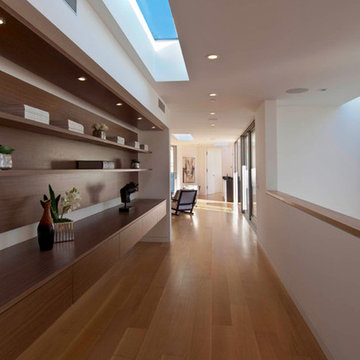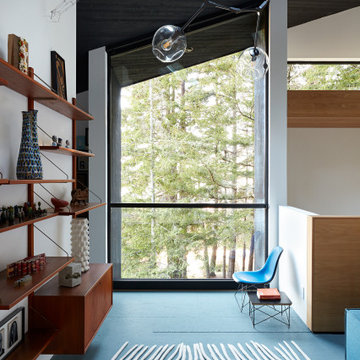Modern Hallway Design Ideas
Refine by:
Budget
Sort by:Popular Today
1 - 20 of 40,335 photos
Item 1 of 2
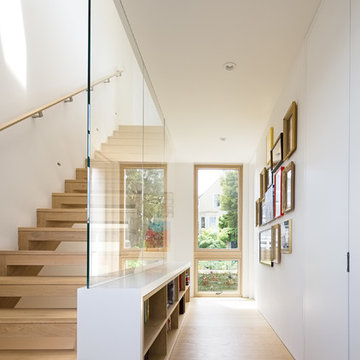
Inspiration for a mid-sized modern hallway in San Francisco with white walls, light hardwood floors and beige floor.
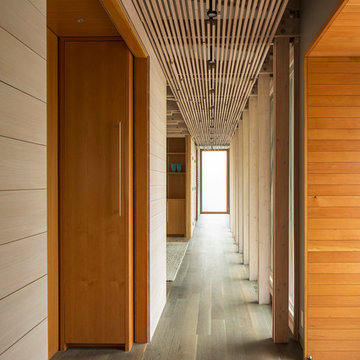
Troy Thies Photography
This is an example of a mid-sized modern hallway in Minneapolis with light hardwood floors.
This is an example of a mid-sized modern hallway in Minneapolis with light hardwood floors.
Find the right local pro for your project
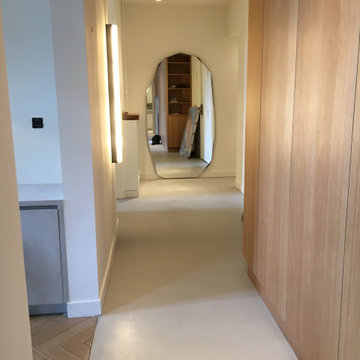
Photo of a mid-sized modern hallway in Other with concrete floors and grey floor.
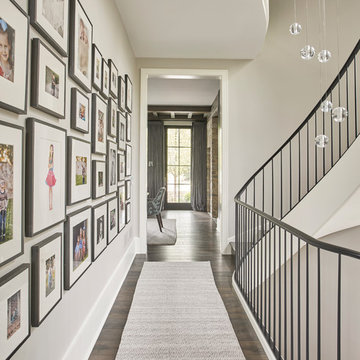
This is an example of a mid-sized modern hallway in Chicago with white walls and dark hardwood floors.
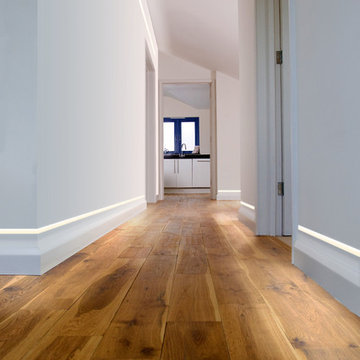
Reveal projects an indirect glow onto the floor of this ultra-modern hallway to add additional ambiance to the area. This seamless, glare-free lighting solution provides high-quality illumination that enriches ceilings and floors with a crisp, sophisticated aesthetic. Reveal wraps around rooms and travels along hallways as a clean line of light, offering a truly contemporary appearance.

Bernard Andre Photography
Design ideas for a mid-sized modern hallway in San Francisco with beige walls, slate floors and grey floor.
Design ideas for a mid-sized modern hallway in San Francisco with beige walls, slate floors and grey floor.
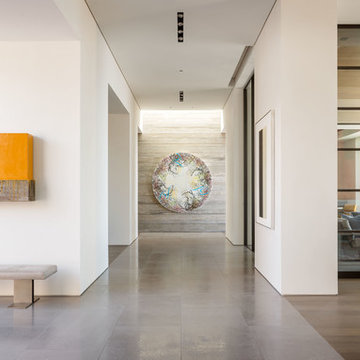
A sculptural statement in its own right, this concrete-and-glass “Gallery House” was designed to showcase the owners’ art collection as well as the natural landscape. The architecture is truly one with its site: To the east, a sheltering wall echoes the curve of a crowded cul-de-sac, while to the west, the design follows the sweeping contours of the cliff—ensuring privacy while maximizing views. The architectural details demanded flawless construction: Windows and doors stretch floor-to-ceiling, and minimalist reveals define the walls, which “float” between perfect shadow lines in the long T-shape foyer. Ideal for entertaining, the layout fosters seamless indoor-outdoor living. Amenities include four pocketing glass walls, a lanai with heated floor, and a partially cantilevered multi-level terrace. The front courtyard sequesters a frameless glass entry. From here, sight lines stretch through the house to an infinity pool that hovers between sky and sea.
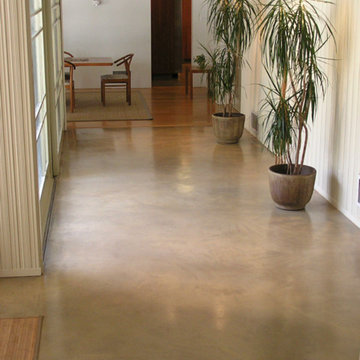
This is a concrete topping with acid stain and sealer.
Photo of a modern hallway in Los Angeles with concrete floors.
Photo of a modern hallway in Los Angeles with concrete floors.
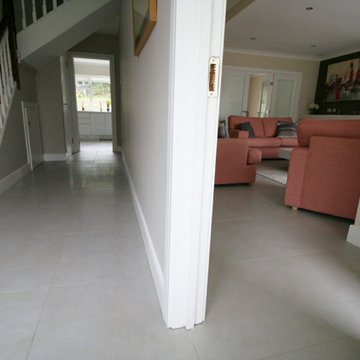
Seen here is the Cementi Perla Lapado 60X60 on a full floor renovation. What was once a few closed off rooms is now one large beautiful area
Cian Mcintyre
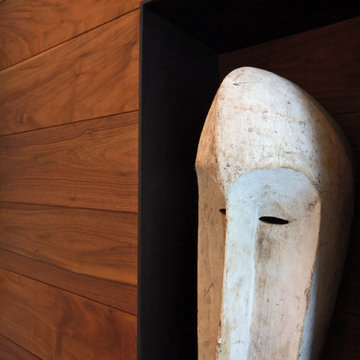
Nestled into sloping topography, the design of this home allows privacy from the street while providing unique vistas throughout the house and to the surrounding hill country and downtown skyline. Layering rooms with each other as well as circulation galleries, insures seclusion while allowing stunning downtown views. The owners' goals of creating a home with a contemporary flow and finish while providing a warm setting for daily life was accomplished through mixing warm natural finishes such as stained wood with gray tones in concrete and local limestone. The home's program also hinged around using both passive and active green features. Sustainable elements include geothermal heating/cooling, rainwater harvesting, spray foam insulation, high efficiency glazing, recessing lower spaces into the hillside on the west side, and roof/overhang design to provide passive solar coverage of walls and windows. The resulting design is a sustainably balanced, visually pleasing home which reflects the lifestyle and needs of the clients.
Photography by Adam Steiner
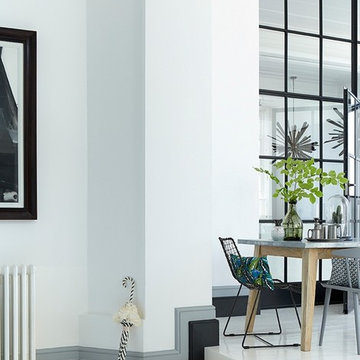
Little Greene Grey Collection n Lamp Black, Urbane Grey, Loft White & Shallows
Design ideas for a modern hallway in Sussex.
Design ideas for a modern hallway in Sussex.
Modern Hallway Design Ideas
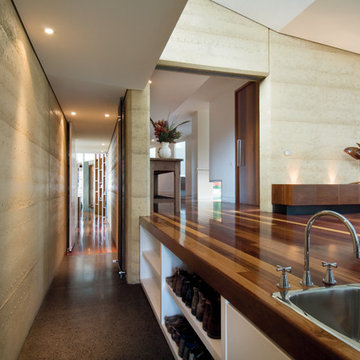
The service entry, with boot storage and sink set into the upper floor. Photo by Emma Cross
Inspiration for a small modern hallway in Melbourne with yellow walls and concrete floors.
Inspiration for a small modern hallway in Melbourne with yellow walls and concrete floors.
1
