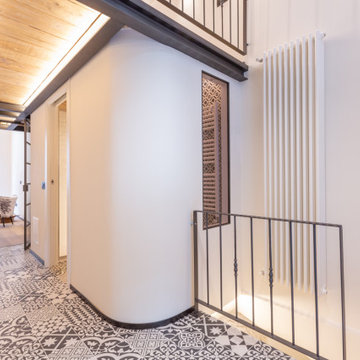Modern Hallway Design Ideas with Timber
Refine by:
Budget
Sort by:Popular Today
1 - 20 of 32 photos
Item 1 of 3
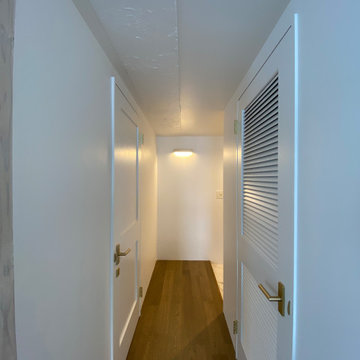
少しコンパクトな単身者のためのマンションリノベーション。バスライフを中心に考えたデザイン。
This is an example of a mid-sized modern hallway in Tokyo with white walls, dark hardwood floors, timber and planked wall panelling.
This is an example of a mid-sized modern hallway in Tokyo with white walls, dark hardwood floors, timber and planked wall panelling.
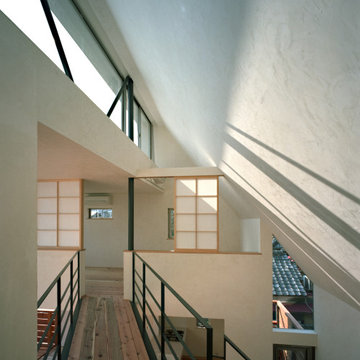
Design ideas for a modern hallway in Tokyo with white walls, medium hardwood floors, brown floor, timber and planked wall panelling.

Upon Completion
Prepared and Covered all Flooring
Patched all cracks, nail holes, dents, and dings
Sanded and Spot Primed Patches
Painted all Ceilings using Benjamin Moore MHB
Painted all Walls in two (2) coats per-customer color using Benjamin Moore Regal (Matte Finish)
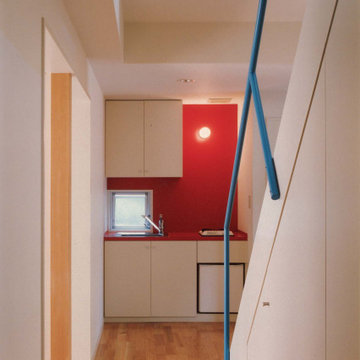
Design ideas for a small modern hallway in Tokyo with red walls, light hardwood floors, timber and planked wall panelling.
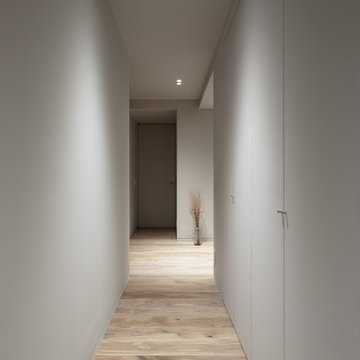
本計画は名古屋市の歴史ある閑静な住宅街にあるマンションのリノベーションのプロジェクトで、夫婦と子ども一人の3人家族のための住宅である。
設計時の要望は大きく2つあり、ダイニングとキッチンが豊かでゆとりある空間にしたいということと、物は基本的には表に見せたくないということであった。
インテリアの基本構成は床をオーク無垢材のフローリング、壁・天井は塗装仕上げとし、その壁の随所に床から天井までいっぱいのオーク無垢材の小幅板が現れる。LDKのある主室は黒いタイルの床に、壁・天井は寒水入りの漆喰塗り、出入口や家具扉のある長手一面をオーク無垢材が7m以上連続する壁とし、キッチン側の壁はワークトップに合わせて御影石としており、各面に異素材が対峙する。洗面室、浴室は壁床をモノトーンの磁器質タイルで統一し、ミニマルで洗練されたイメージとしている。
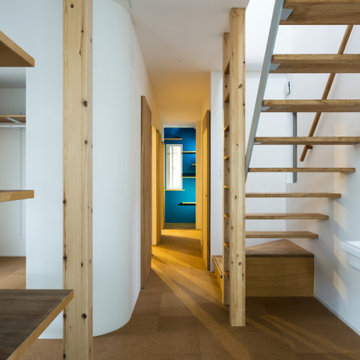
真っ暗だった廊下へ、階段を介して光が届くようになりました。
玄関前のスペースを広げてワークスペースとしました(写真左側)。
正面突き当り、猫階段のある青い壁は2階まで繋がります。
(写真 傍島利浩)
Design ideas for a small modern hallway in Tokyo with white walls, cork floors, brown floor, timber and planked wall panelling.
Design ideas for a small modern hallway in Tokyo with white walls, cork floors, brown floor, timber and planked wall panelling.
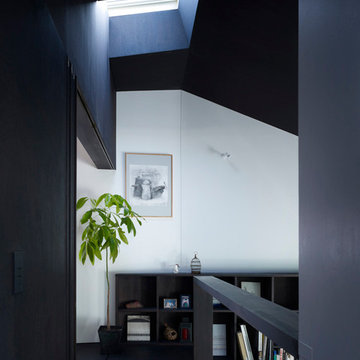
(C) Forward Stroke Inc.
Photo of a mid-sized modern hallway in Other with white walls, brown floor and timber.
Photo of a mid-sized modern hallway in Other with white walls, brown floor and timber.
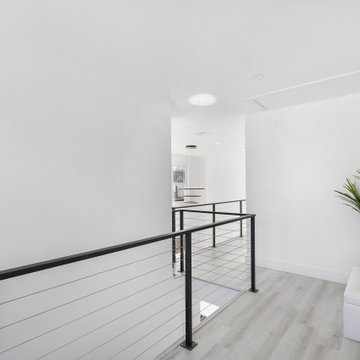
Photo of a mid-sized modern hallway in Newark with white walls, light hardwood floors, brown floor, timber and panelled walls.
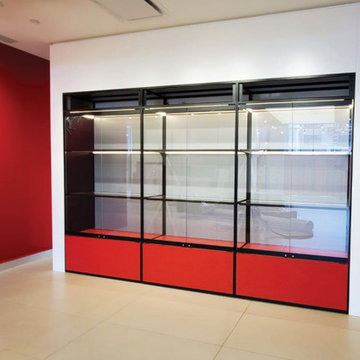
Custom display cabinet for downtown Toronto Ferrari showroom.
Design ideas for a large modern hallway in Toronto with red walls, ceramic floors, beige floor and timber.
Design ideas for a large modern hallway in Toronto with red walls, ceramic floors, beige floor and timber.
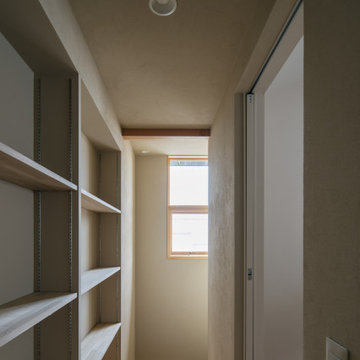
子供が雑に収納出来るように建具を無くしてオープンとしている。
Design ideas for a mid-sized modern hallway in Other with beige walls, medium hardwood floors, brown floor, timber and planked wall panelling.
Design ideas for a mid-sized modern hallway in Other with beige walls, medium hardwood floors, brown floor, timber and planked wall panelling.
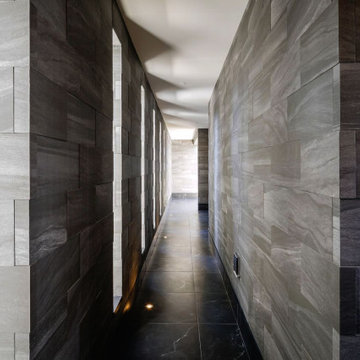
家相的な見地から、玄関位置が建物中央部に決まったことから道路側の門扉と玄関を繋ぐ廊下が必要になりました。それに屋根を付ければ雨の日でも濡れずに郵便受や宅配ボックスにアプローチできるし、室内着のままで門扉までアクセスできます。長い通廊が真っ暗になっては困るので規則正しいスリット開口を設けています。突き当りは大きく空いていて中庭に直接アプローチできます。
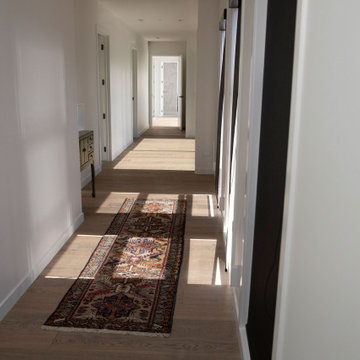
Inspiration for a large modern hallway in Other with white walls, medium hardwood floors, grey floor and timber.
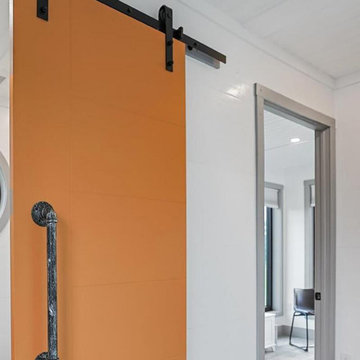
A 1,240-square-foot modular shipping container house in Oyster Bed Bridge, Prince Edward Island has Trusscore Wall&CeilingBoard installed on all its interior walls.
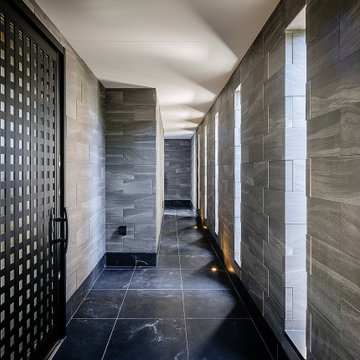
アプローチとポーチは長い廊下のような空間で屋根が付いているので雨の日も濡れることは有りません。道路側にある外壁には郵便受と宅配ボックスがビルトインされているので室内着のまま雨に濡れずに郵便物や配達物を回収することが出来ます。家相的に建物中央部に玄関があることが望ましく結果、長いアプローチとポーチが生まれ、広大な敷地ゆえ建蔽率にゆとりが有ったので屋根付きとしました。床に埋め込まれたフットライトによって夜は雰囲気の有る空間に変貌します。
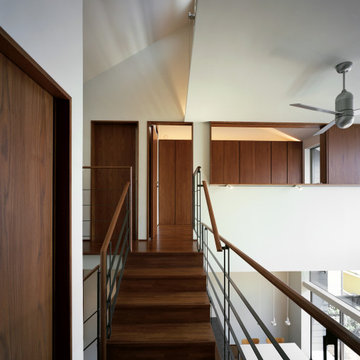
Design ideas for a modern hallway with white walls, medium hardwood floors, brown floor, timber and planked wall panelling.
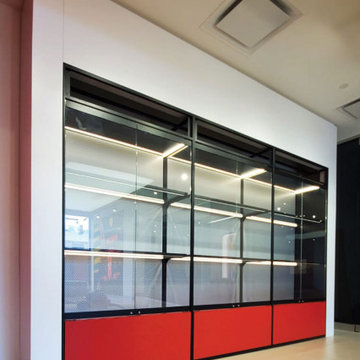
Custom display cabinet for downtown Toronto Ferrari showroom.
Expansive modern hallway in Toronto with grey walls, ceramic floors, beige floor and timber.
Expansive modern hallway in Toronto with grey walls, ceramic floors, beige floor and timber.
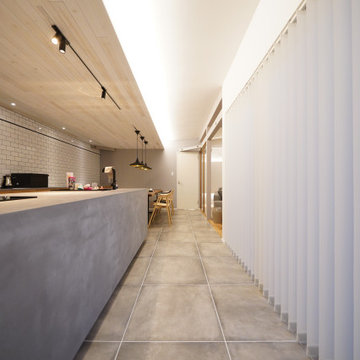
Modern hallway in Other with white walls, porcelain floors, grey floor, timber and planked wall panelling.
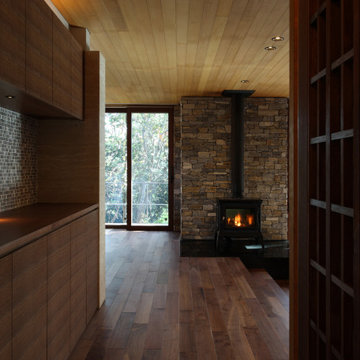
『森と暮らす家』
リビングへ向かうと森の景色が広がります
アプローチ庭-中庭-森へと・・・
徐々に深い緑に包まれる
四季折々の自然とともに過ごすことのできる場所
風のそよぎ、木漏れ日・・・
虫の音、野鳥のさえずり
陽の光、月明りに照らされる樹々の揺らめき・・・
ここで過ごす日々の時間が、ゆったりと流れ
豊かな時を愉しめる場所となるように創造しました。
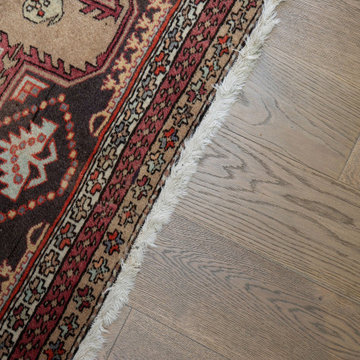
Large modern hallway in Other with white walls, medium hardwood floors, grey floor and timber.
Modern Hallway Design Ideas with Timber
1
