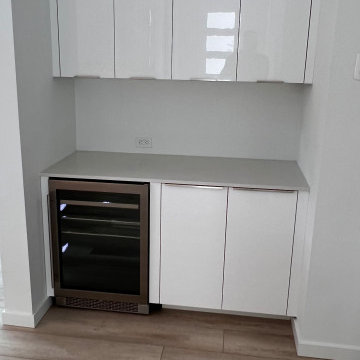Modern Home Bar Design Ideas with Flat-panel Cabinets
Refine by:
Budget
Sort by:Popular Today
121 - 140 of 1,308 photos
Item 1 of 3
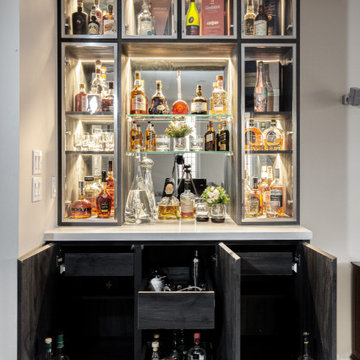
Design ideas for a small modern single-wall home bar in Toronto with flat-panel cabinets, dark wood cabinets, quartz benchtops, multi-coloured splashback, mirror splashback and white benchtop.
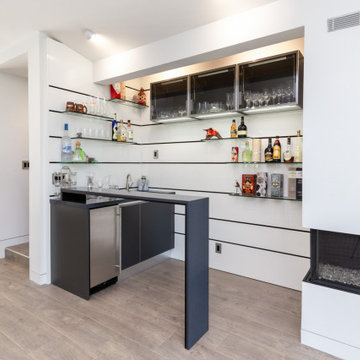
Custom wine storage. Bar with white lacquered glossy back panels and grey glossy vertical opening cabinets with integrated LED lights.
Design ideas for a mid-sized modern galley wet bar in San Francisco with flat-panel cabinets, black cabinets, quartz benchtops and black benchtop.
Design ideas for a mid-sized modern galley wet bar in San Francisco with flat-panel cabinets, black cabinets, quartz benchtops and black benchtop.
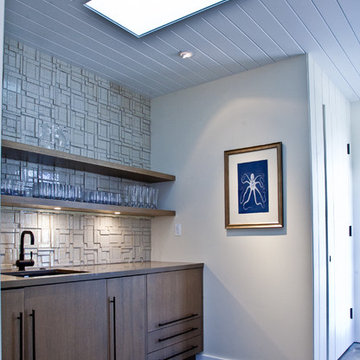
Pool house galley kitchen with concrete flooring for indoor-outdoor flow, as well as color, texture, and durability. The small galley kitchen, covered in Ann Sacks tile and custom shelves, serves as wet bar and food prep area for the family and their guests for frequent pool parties.
Polished concrete flooring carries out to the pool deck connecting the spaces, including a cozy sitting area flanked by a board form concrete fireplace, and appointed with comfortable couches for relaxation long after dark. Poolside chaises provide multiple options for lounging and sunbathing, and expansive Nano doors poolside open the entire structure to complete the indoor/outdoor objective.
Photo credit: Kerry Hamilton
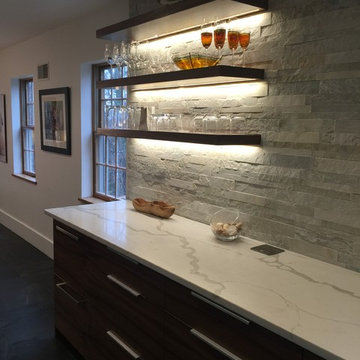
Design ideas for a modern single-wall home bar in New York with quartzite benchtops, porcelain floors, flat-panel cabinets, medium wood cabinets and stone tile splashback.
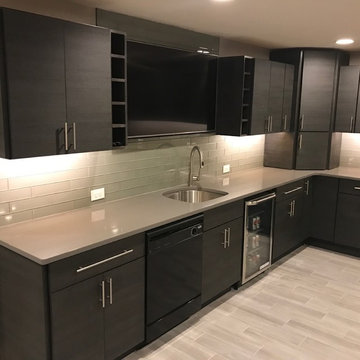
Large modern l-shaped wet bar in Omaha with an undermount sink, flat-panel cabinets, black cabinets, quartz benchtops, grey splashback, glass tile splashback, ceramic floors, grey floor and grey benchtop.
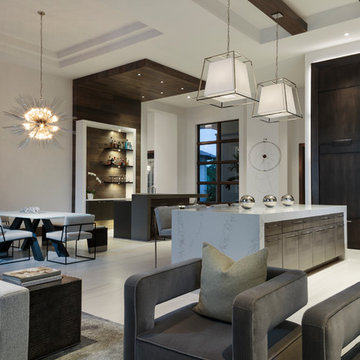
Mid-sized modern l-shaped seated home bar in Miami with an undermount sink, flat-panel cabinets, brown cabinets, brown splashback, timber splashback and beige floor.
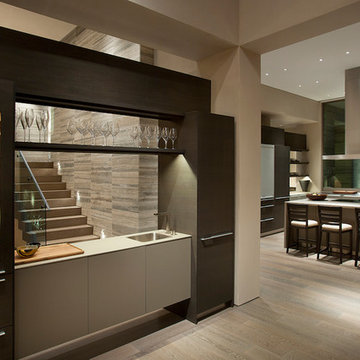
The primary goal for this project was to craft a modernist derivation of pueblo architecture. Set into a heavily laden boulder hillside, the design also reflects the nature of the stacked boulder formations. The site, located near local landmark Pinnacle Peak, offered breathtaking views which were largely upward, making proximity an issue. Maintaining southwest fenestration protection and maximizing views created the primary design constraint. The views are maximized with careful orientation, exacting overhangs, and wing wall locations. The overhangs intertwine and undulate with alternating materials stacking to reinforce the boulder strewn backdrop. The elegant material palette and siting allow for great harmony with the native desert.
The Elegant Modern at Estancia was the collaboration of many of the Valley's finest luxury home specialists. Interiors guru David Michael Miller contributed elegance and refinement in every detail. Landscape architect Russ Greey of Greey | Pickett contributed a landscape design that not only complimented the architecture, but nestled into the surrounding desert as if always a part of it. And contractor Manship Builders -- Jim Manship and project manager Mark Laidlaw -- brought precision and skill to the construction of what architect C.P. Drewett described as "a watch."
Project Details | Elegant Modern at Estancia
Architecture: CP Drewett, AIA, NCARB
Builder: Manship Builders, Carefree, AZ
Interiors: David Michael Miller, Scottsdale, AZ
Landscape: Greey | Pickett, Scottsdale, AZ
Photography: Dino Tonn, Scottsdale, AZ
Publications:
"On the Edge: The Rugged Desert Landscape Forms the Ideal Backdrop for an Estancia Home Distinguished by its Modernist Lines" Luxe Interiors + Design, Nov/Dec 2015.
Awards:
2015 PCBC Grand Award: Best Custom Home over 8,000 sq. ft.
2015 PCBC Award of Merit: Best Custom Home over 8,000 sq. ft.
The Nationals 2016 Silver Award: Best Architectural Design of a One of a Kind Home - Custom or Spec
2015 Excellence in Masonry Architectural Award - Merit Award
Photography: Dino Tonn
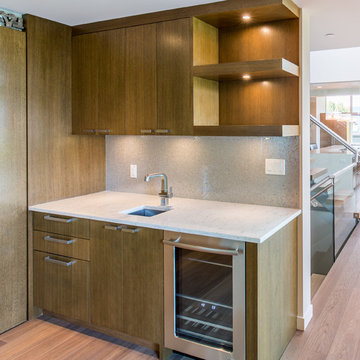
Photographer: David Sutherland
Contractor: Bradner Homes
Mid-sized modern single-wall wet bar in Vancouver with flat-panel cabinets, medium wood cabinets, quartzite benchtops, white benchtop, an undermount sink, multi-coloured splashback, mosaic tile splashback, medium hardwood floors and brown floor.
Mid-sized modern single-wall wet bar in Vancouver with flat-panel cabinets, medium wood cabinets, quartzite benchtops, white benchtop, an undermount sink, multi-coloured splashback, mosaic tile splashback, medium hardwood floors and brown floor.
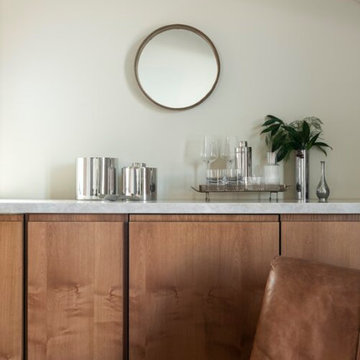
This is an example of a modern home bar in Salt Lake City with flat-panel cabinets and white benchtop.
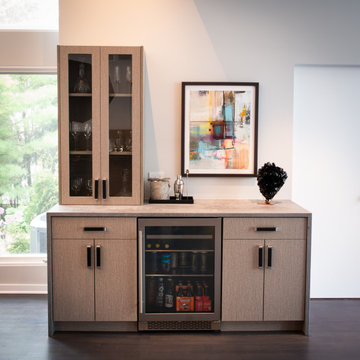
This is an example of a mid-sized modern single-wall home bar in Chicago with no sink, flat-panel cabinets, brown cabinets, concrete benchtops, dark hardwood floors, brown floor and grey benchtop.
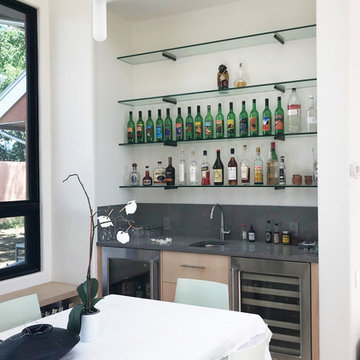
bar
Inspiration for a mid-sized modern single-wall wet bar in Albuquerque with an undermount sink, flat-panel cabinets, light wood cabinets, solid surface benchtops, grey splashback, light hardwood floors, beige floor and grey benchtop.
Inspiration for a mid-sized modern single-wall wet bar in Albuquerque with an undermount sink, flat-panel cabinets, light wood cabinets, solid surface benchtops, grey splashback, light hardwood floors, beige floor and grey benchtop.
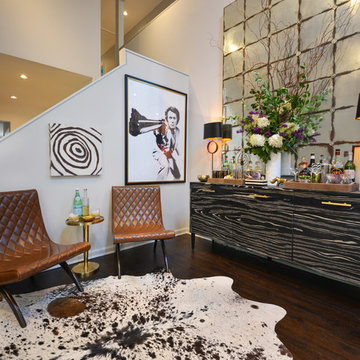
Design ideas for a small modern single-wall home bar in New York with no sink, flat-panel cabinets, black cabinets, wood benchtops and dark hardwood floors.
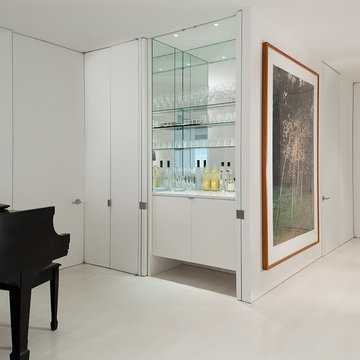
Design ideas for a small modern single-wall home bar in DC Metro with flat-panel cabinets, white cabinets, mirror splashback and white benchtop.
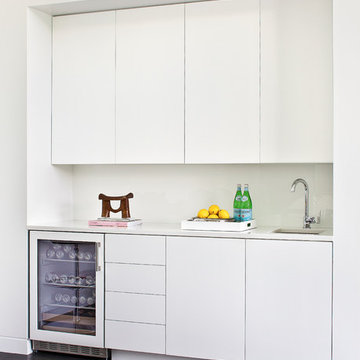
Mid-sized modern single-wall wet bar in New York with an undermount sink, flat-panel cabinets, white cabinets, solid surface benchtops, porcelain floors and black floor.
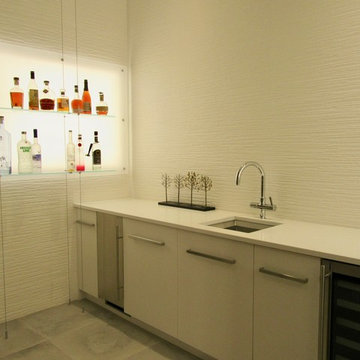
Main bar off of the kitchen area and adjacent to the dining area. Viewed from all areas of the stairwell.
Flanked by glass shelves and backlit area on two sides. the space was designed to be very simple to create a back drop for a future wall sculpture.
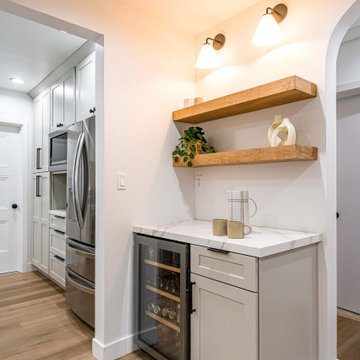
This new construction features a modern design and all the amenities you need for comfortable living. The white marble island in the kitchen is a standout feature, perfect for entertaining guests or enjoying a quiet morning breakfast. The white cabinets and wood flooring also add a touch of warmth and sophistication. And let's not forget about the white marble walls in the kitchen- they bring a sleek and cohesive look to the space. This home is perfect for anyone looking for a modern and stylish living space.

This project repurposed a plain white closet into a convenient and dry bar cabinet that nails that modern look with its sophisticated warm black color. With elongated hexagon mirrors in the backsplash, light strips in the corners, and light beaming from the design, the lighting effect appears as if it is naturally well-lit.
Modern style always requests sleek, current details, like a finger pull drawer. This Sleek Modern Dry Bar has a built-in fridge and drawers perfect for the wine setup.
Last but not least, we also converted the door beside the sleek modern dry bar to a modern design accentuated by a glass. Door trims were removed, and we painted the door's jambs with warm black color that matches the modern dry bar awesomely, enhancing the sleek and modern look even further.
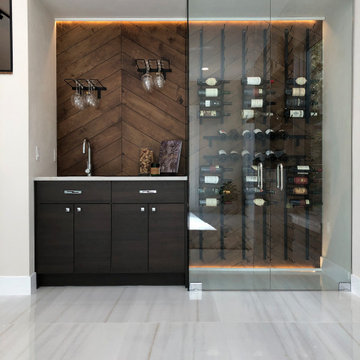
Inspiration for a modern wet bar in Other with an undermount sink, flat-panel cabinets, dark wood cabinets, quartz benchtops, timber splashback, porcelain floors, white floor and white benchtop.

Inspiration for a mid-sized modern single-wall home bar in Toronto with no sink, flat-panel cabinets, black cabinets, tile benchtops, white splashback, porcelain splashback, medium hardwood floors, brown floor and white benchtop.
Modern Home Bar Design Ideas with Flat-panel Cabinets
7
