Modern Home Bar Design Ideas with Flat-panel Cabinets
Refine by:
Budget
Sort by:Popular Today
161 - 180 of 1,315 photos
Item 1 of 3
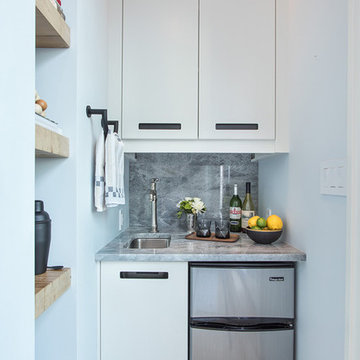
Wet Bar
Small modern single-wall wet bar in New York with an undermount sink, flat-panel cabinets, white cabinets, quartzite benchtops, grey splashback, stone slab splashback, light hardwood floors and brown floor.
Small modern single-wall wet bar in New York with an undermount sink, flat-panel cabinets, white cabinets, quartzite benchtops, grey splashback, stone slab splashback, light hardwood floors and brown floor.
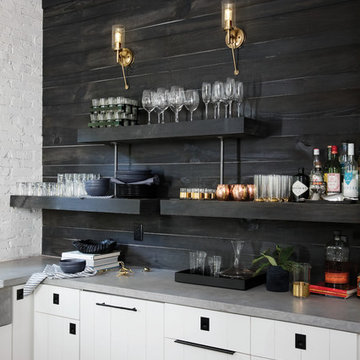
This is an example of a small modern u-shaped wet bar in Seattle with flat-panel cabinets, white cabinets, concrete benchtops, black splashback, timber splashback and grey benchtop.
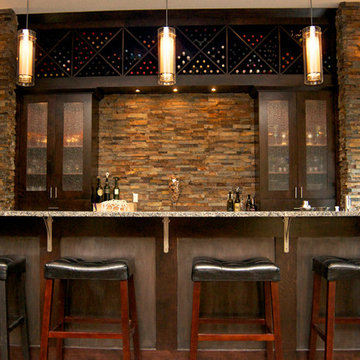
Photo of a large modern single-wall seated home bar in Kansas City with an undermount sink, flat-panel cabinets, dark wood cabinets, granite benchtops, brown splashback, stone tile splashback, dark hardwood floors, brown floor and grey benchtop.
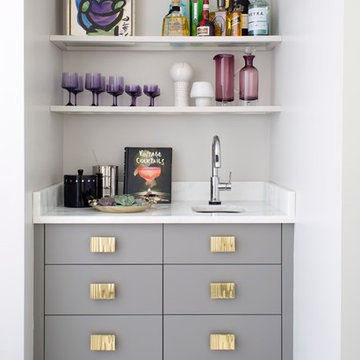
Inspiration for a mid-sized modern single-wall wet bar in New York with flat-panel cabinets, grey cabinets, quartzite benchtops, an undermount sink, dark hardwood floors, brown floor and white benchtop.
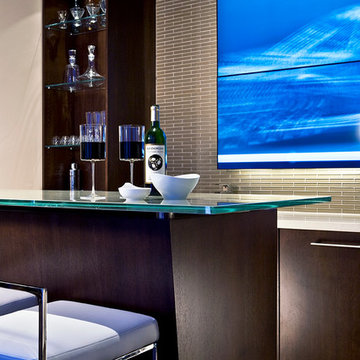
Newly modern sports bar. Flat screen TV with intricate liquor shelf's. Strong wooden structure and glass top table.
Design ideas for a mid-sized modern single-wall wet bar in Phoenix with flat-panel cabinets, dark wood cabinets, quartzite benchtops, brown splashback, glass tile splashback, medium hardwood floors and brown floor.
Design ideas for a mid-sized modern single-wall wet bar in Phoenix with flat-panel cabinets, dark wood cabinets, quartzite benchtops, brown splashback, glass tile splashback, medium hardwood floors and brown floor.
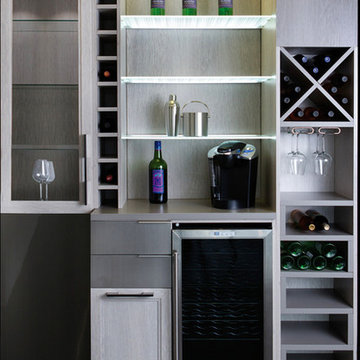
Floor-to-Ceiling Wine Bar
Photo of a mid-sized modern single-wall home bar in Charleston with no sink, flat-panel cabinets, grey cabinets, solid surface benchtops, beige splashback, timber splashback, travertine floors and black floor.
Photo of a mid-sized modern single-wall home bar in Charleston with no sink, flat-panel cabinets, grey cabinets, solid surface benchtops, beige splashback, timber splashback, travertine floors and black floor.
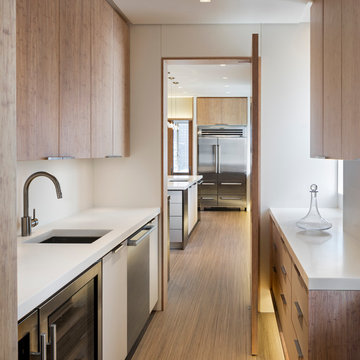
© Francis Dzikowski
Inspiration for a mid-sized modern galley wet bar in New York with an undermount sink, flat-panel cabinets, light wood cabinets, light hardwood floors and solid surface benchtops.
Inspiration for a mid-sized modern galley wet bar in New York with an undermount sink, flat-panel cabinets, light wood cabinets, light hardwood floors and solid surface benchtops.
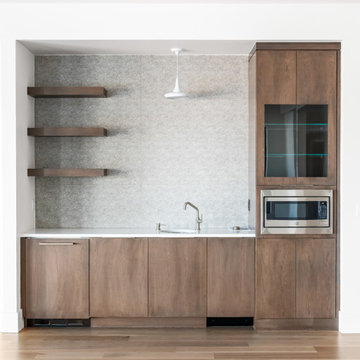
This new home in Highlands Ranch features modern-style cabinetry throughout, providing a sleek, cohesive design.
Crystal Cabinet Works, Inc: Springfield door style with Greystone and Black Highlight on cherry wood.
Design by Jennifer Rogers, BKC Kitchen and Bath, in partnership with Terracina Custom Homes.
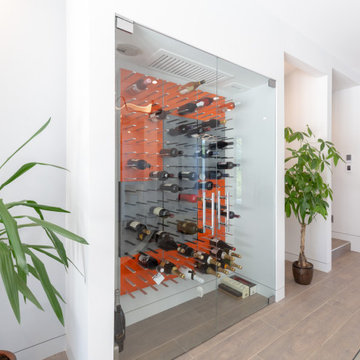
Custom wine storage. Bar with white lacquered glossy back panels and grey glossy vertical opening cabinets with integrated LED lights.
Mid-sized modern galley wet bar in San Francisco with flat-panel cabinets, black cabinets, quartz benchtops and black benchtop.
Mid-sized modern galley wet bar in San Francisco with flat-panel cabinets, black cabinets, quartz benchtops and black benchtop.
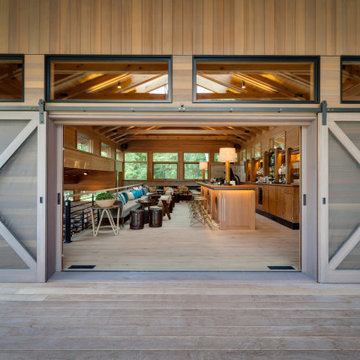
The owners requested a Private Resort that catered to their love for entertaining friends and family, a place where 2 people would feel just as comfortable as 42. Located on the western edge of a Wisconsin lake, the site provides a range of natural ecosystems from forest to prairie to water, allowing the building to have a more complex relationship with the lake - not merely creating large unencumbered views in that direction. The gently sloping site to the lake is atypical in many ways to most lakeside lots - as its main trajectory is not directly to the lake views - allowing for focus to be pushed in other directions such as a courtyard and into a nearby forest.
The biggest challenge was accommodating the large scale gathering spaces, while not overwhelming the natural setting with a single massive structure. Our solution was found in breaking down the scale of the project into digestible pieces and organizing them in a Camp-like collection of elements:
- Main Lodge: Providing the proper entry to the Camp and a Mess Hall
- Bunk House: A communal sleeping area and social space.
- Party Barn: An entertainment facility that opens directly on to a swimming pool & outdoor room.
- Guest Cottages: A series of smaller guest quarters.
- Private Quarters: The owners private space that directly links to the Main Lodge.
These elements are joined by a series green roof connectors, that merge with the landscape and allow the out buildings to retain their own identity. This Camp feel was further magnified through the materiality - specifically the use of Doug Fir, creating a modern Northwoods setting that is warm and inviting. The use of local limestone and poured concrete walls ground the buildings to the sloping site and serve as a cradle for the wood volumes that rest gently on them. The connections between these materials provided an opportunity to add a delicate reading to the spaces and re-enforce the camp aesthetic.
The oscillation between large communal spaces and private, intimate zones is explored on the interior and in the outdoor rooms. From the large courtyard to the private balcony - accommodating a variety of opportunities to engage the landscape was at the heart of the concept.
Overview
Chenequa, WI
Size
Total Finished Area: 9,543 sf
Completion Date
May 2013
Services
Architecture, Landscape Architecture, Interior Design
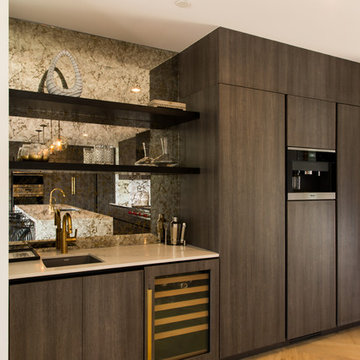
Large modern single-wall wet bar in Los Angeles with an undermount sink, flat-panel cabinets, dark wood cabinets, marble benchtops, glass sheet splashback, light hardwood floors and white benchtop.
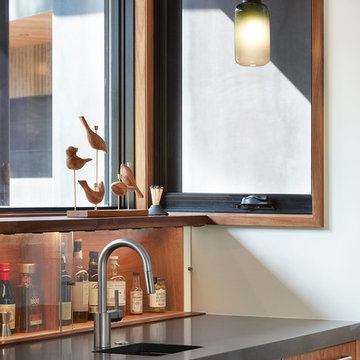
Photo: Lisa Petrole
Photo of a large modern single-wall wet bar in San Francisco with an undermount sink, flat-panel cabinets, dark wood cabinets, quartz benchtops, brown splashback and timber splashback.
Photo of a large modern single-wall wet bar in San Francisco with an undermount sink, flat-panel cabinets, dark wood cabinets, quartz benchtops, brown splashback and timber splashback.
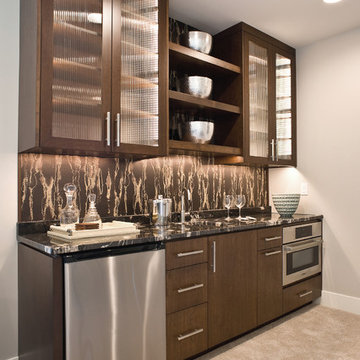
Jarrod Smart Construction
Cipher Photography
Mid-sized modern single-wall wet bar with an undermount sink, flat-panel cabinets, dark wood cabinets, quartz benchtops, carpet and beige floor.
Mid-sized modern single-wall wet bar with an undermount sink, flat-panel cabinets, dark wood cabinets, quartz benchtops, carpet and beige floor.
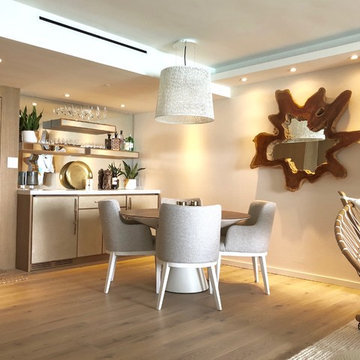
Mid-sized modern single-wall home bar in Miami with no sink, flat-panel cabinets, beige cabinets, marble benchtops, mirror splashback, light hardwood floors and beige floor.
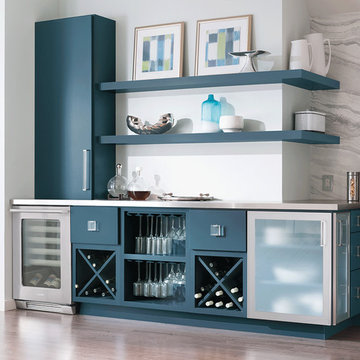
Decora
Marquis - Wood: Maple, Color: Seaworthy
Inspiration for an expansive modern galley home bar in New York with an undermount sink, flat-panel cabinets, blue cabinets, stainless steel benchtops, white splashback, marble splashback, medium hardwood floors, brown floor and grey benchtop.
Inspiration for an expansive modern galley home bar in New York with an undermount sink, flat-panel cabinets, blue cabinets, stainless steel benchtops, white splashback, marble splashback, medium hardwood floors, brown floor and grey benchtop.
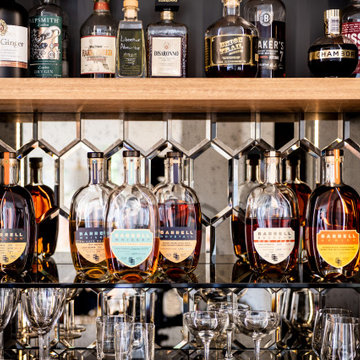
This project repurposed a plain white closet into a convenient and dry bar cabinet that nails that modern look with its sophisticated warm black color. With elongated hexagon mirrors in the backsplash, light strips in the corners, and light beaming from the design, the lighting effect appears as if it is naturally well-lit.
Modern style always requests sleek, current details, like a finger pull drawer. This Sleek Modern Dry Bar has a built-in fridge and drawers perfect for the wine setup.
Last but not least, we also converted the door beside the sleek modern dry bar to a modern design accentuated by a glass. Door trims were removed, and we painted the door's jambs with warm black color that matches the modern dry bar awesomely, enhancing the sleek and modern look even further.
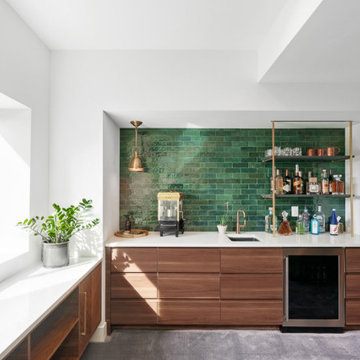
Modern wet bar in Denver with an undermount sink, flat-panel cabinets, medium wood cabinets, quartzite benchtops, green splashback, ceramic splashback, carpet, grey floor and white benchtop.
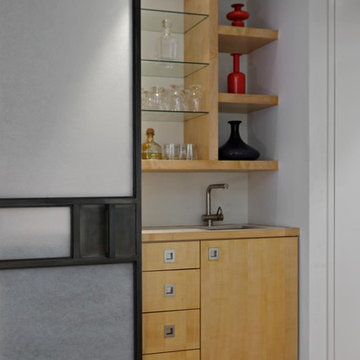
This is an example of a small modern single-wall wet bar in New York with flat-panel cabinets and light wood cabinets.
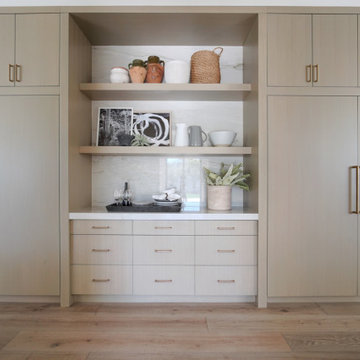
Photo of a modern home bar in Phoenix with flat-panel cabinets and light wood cabinets.
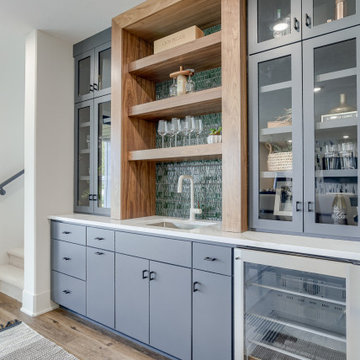
Modern wet bar in Omaha with an undermount sink, flat-panel cabinets, quartz benchtops and green splashback.
Modern Home Bar Design Ideas with Flat-panel Cabinets
9