Modern Home Bar Design Ideas with Light Wood Cabinets
Refine by:
Budget
Sort by:Popular Today
1 - 20 of 195 photos
Item 1 of 3
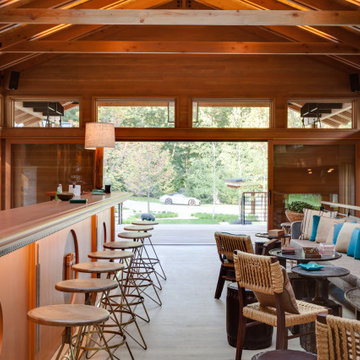
The owners requested a Private Resort that catered to their love for entertaining friends and family, a place where 2 people would feel just as comfortable as 42. Located on the western edge of a Wisconsin lake, the site provides a range of natural ecosystems from forest to prairie to water, allowing the building to have a more complex relationship with the lake - not merely creating large unencumbered views in that direction. The gently sloping site to the lake is atypical in many ways to most lakeside lots - as its main trajectory is not directly to the lake views - allowing for focus to be pushed in other directions such as a courtyard and into a nearby forest.
The biggest challenge was accommodating the large scale gathering spaces, while not overwhelming the natural setting with a single massive structure. Our solution was found in breaking down the scale of the project into digestible pieces and organizing them in a Camp-like collection of elements:
- Main Lodge: Providing the proper entry to the Camp and a Mess Hall
- Bunk House: A communal sleeping area and social space.
- Party Barn: An entertainment facility that opens directly on to a swimming pool & outdoor room.
- Guest Cottages: A series of smaller guest quarters.
- Private Quarters: The owners private space that directly links to the Main Lodge.
These elements are joined by a series green roof connectors, that merge with the landscape and allow the out buildings to retain their own identity. This Camp feel was further magnified through the materiality - specifically the use of Doug Fir, creating a modern Northwoods setting that is warm and inviting. The use of local limestone and poured concrete walls ground the buildings to the sloping site and serve as a cradle for the wood volumes that rest gently on them. The connections between these materials provided an opportunity to add a delicate reading to the spaces and re-enforce the camp aesthetic.
The oscillation between large communal spaces and private, intimate zones is explored on the interior and in the outdoor rooms. From the large courtyard to the private balcony - accommodating a variety of opportunities to engage the landscape was at the heart of the concept.
Overview
Chenequa, WI
Size
Total Finished Area: 9,543 sf
Completion Date
May 2013
Services
Architecture, Landscape Architecture, Interior Design
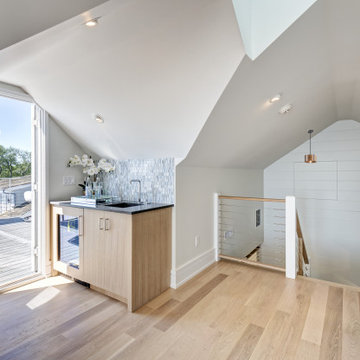
This is an example of a small modern single-wall wet bar in New York with an undermount sink, light wood cabinets, blue splashback, mosaic tile splashback, light hardwood floors, beige floor and black benchtop.
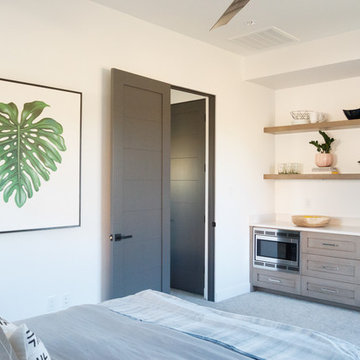
Photo of a small modern galley wet bar in Las Vegas with an undermount sink, shaker cabinets, light wood cabinets, quartz benchtops, white splashback, stone slab splashback and white benchtop.
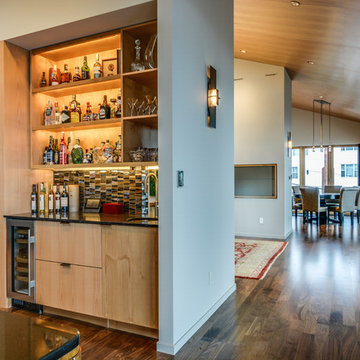
A series of alder cabinets (this one with a bar) define the living, dining and kitchen areas in the otherwise open upper floor space.
Jesse L. Young Phototography
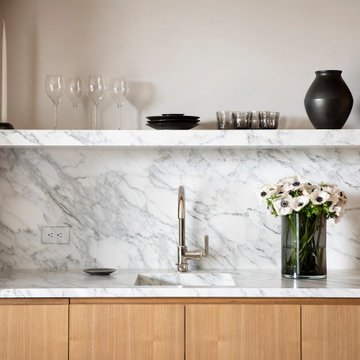
This modern Calacatta bar was designed with functionality in mind. White oak sliding doors match the bar cabinetry and allow for bar to be entirely closed off so the room it resides in can be utilized for kid-friendly activities.
Design by Lindsay Gerber Interiors
Photography by Paul Dyer
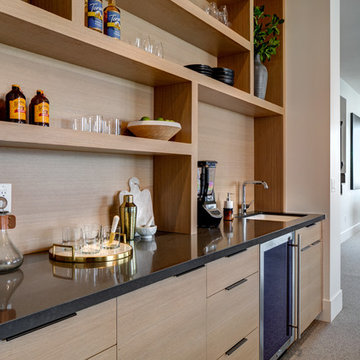
Interior Designer: Simons Design Studio
Builder: Magleby Construction
Photography: Alan Blakely Photography
Inspiration for a large modern single-wall wet bar in Salt Lake City with an undermount sink, flat-panel cabinets, light wood cabinets, quartz benchtops, brown splashback, timber splashback, carpet, grey floor and black benchtop.
Inspiration for a large modern single-wall wet bar in Salt Lake City with an undermount sink, flat-panel cabinets, light wood cabinets, quartz benchtops, brown splashback, timber splashback, carpet, grey floor and black benchtop.
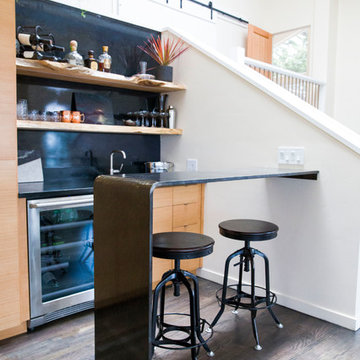
Raw steel plated backsplash, floating cypress slab shelves, raw bent steel bar, wine fridge, hammered nickel bar sink, soapstone countertops
Small modern galley seated home bar in Other with an undermount sink, open cabinets, light wood cabinets, soapstone benchtops, black splashback, medium hardwood floors, grey floor and black benchtop.
Small modern galley seated home bar in Other with an undermount sink, open cabinets, light wood cabinets, soapstone benchtops, black splashback, medium hardwood floors, grey floor and black benchtop.

Design ideas for a small modern single-wall home bar in Charleston with no sink, flat-panel cabinets, light wood cabinets, marble benchtops, white splashback, marble splashback, light hardwood floors, brown floor and multi-coloured benchtop.
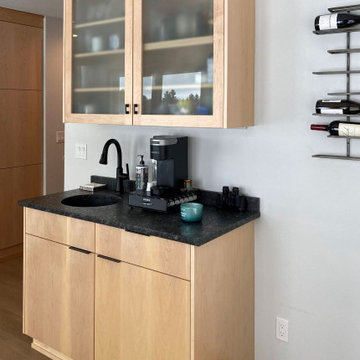
Perfect built-in coffee bar, complete with a sink and plenty of storage. Natural maple cabinets from Crystal Cabinetry and Steel Grey suede granite countertops make a statement and frame the views of the trees and lake out of all of the windows. Removing a wall made a huge difference to open up the space and maximize the view.
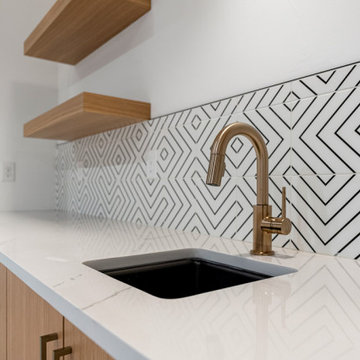
Photo of a modern wet bar in Denver with an undermount sink, flat-panel cabinets, light wood cabinets, quartzite benchtops, white splashback, porcelain splashback, carpet and white benchtop.
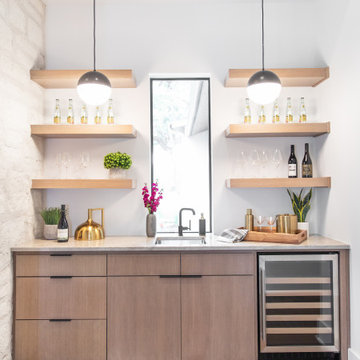
Home bar overview.
Photo of a mid-sized modern single-wall wet bar in New Orleans with a drop-in sink, light wood cabinets, granite benchtops and beige benchtop.
Photo of a mid-sized modern single-wall wet bar in New Orleans with a drop-in sink, light wood cabinets, granite benchtops and beige benchtop.
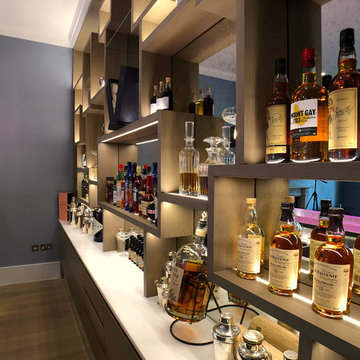
All shelves are made with invisible fixing.
Massive mirror at the back is cut to eliminate any visible joints.
All shelves supplied with led lights to lit up things displayed on shelves
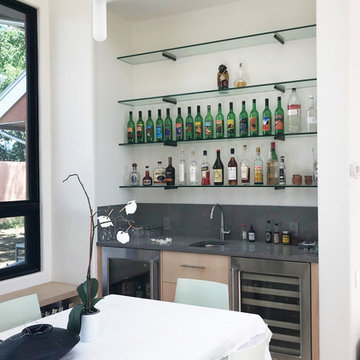
bar
Inspiration for a mid-sized modern single-wall wet bar in Albuquerque with an undermount sink, flat-panel cabinets, light wood cabinets, solid surface benchtops, grey splashback, light hardwood floors, beige floor and grey benchtop.
Inspiration for a mid-sized modern single-wall wet bar in Albuquerque with an undermount sink, flat-panel cabinets, light wood cabinets, solid surface benchtops, grey splashback, light hardwood floors, beige floor and grey benchtop.
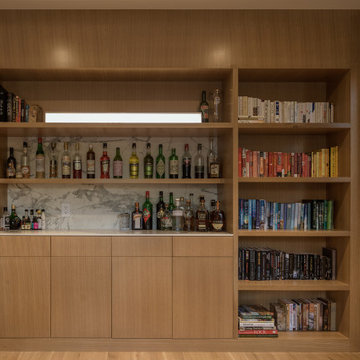
The 3 bed/2.5 bath home is situated on 3 levels, taking full advantage of the otherwise limited lot. Guests are welcomed into the home through a full-lite entry door, providing natural daylighting to the entry and front of the home. The modest living space persists in expanding its borders through large windows and sliding doors throughout the family home. Intelligent planning, thermally-broken aluminum windows, well-sized overhangs, and Selt external window shades work in tandem to keep the home’s interior temps and systems manageable and within the scope of the stringent PHIUS standards.
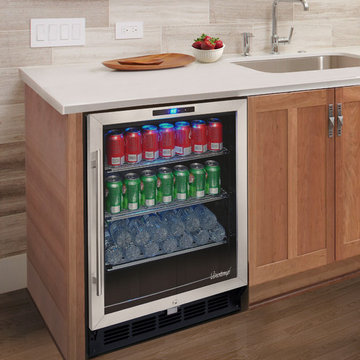
Photo by Vinotemp
This image shows a Vinotemp beverage cooler that has a thermal pane glass door, stainless steel trim with black body.
Mid-sized modern single-wall home bar in Los Angeles with an undermount sink, shaker cabinets, light wood cabinets, quartz benchtops and medium hardwood floors.
Mid-sized modern single-wall home bar in Los Angeles with an undermount sink, shaker cabinets, light wood cabinets, quartz benchtops and medium hardwood floors.
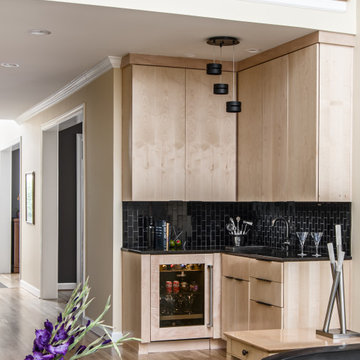
Architecture + Interior Design: Noble Johnson Architects
Builder: Andrew Thompson Construction
Photography: StudiObuell | Garett Buell
Photo of a small modern l-shaped wet bar in Nashville with an undermount sink, flat-panel cabinets, light wood cabinets, quartz benchtops, black splashback, porcelain splashback, light hardwood floors and black benchtop.
Photo of a small modern l-shaped wet bar in Nashville with an undermount sink, flat-panel cabinets, light wood cabinets, quartz benchtops, black splashback, porcelain splashback, light hardwood floors and black benchtop.
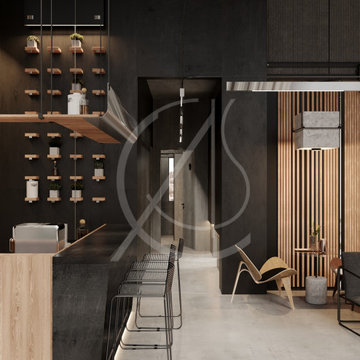
The light wooden cladding and furniture units contrast with the striking black, double height walls of this restaurant and café of the leisure center design in Riyadh, Saudi Arabia, creating an elegant interior with an industrial vibe.
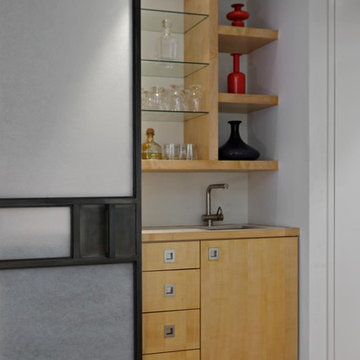
This is an example of a small modern single-wall wet bar in New York with flat-panel cabinets and light wood cabinets.

Inspiration for a modern single-wall wet bar in San Francisco with an undermount sink, light wood cabinets, timber splashback, concrete floors and grey floor.
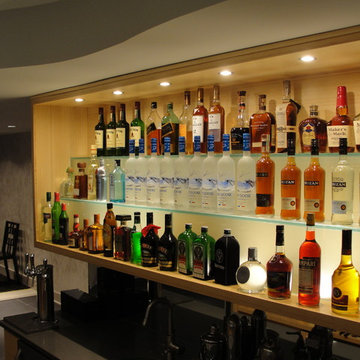
Mid-sized modern single-wall wet bar in Chicago with open cabinets, light wood cabinets and ceramic floors.
Modern Home Bar Design Ideas with Light Wood Cabinets
1