Modern Home Office Design Ideas with a Library
Refine by:
Budget
Sort by:Popular Today
1 - 20 of 616 photos
Item 1 of 3

This cozy corner for reading or study, flanked by a large picture window, completes the office. Architecture and interior design by Pierre Hoppenot, Studio PHH Architects.
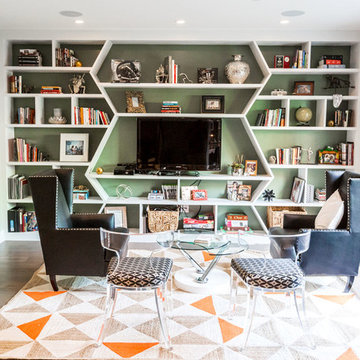
Finally the Library. We designed and specified every angle and measurement here. A wall to wall custom builtin for first floor entertainment, storage and lounge space is right off the main office on the first floor and main entry. Any guests first impression of this home will truly be an inspiring one, and any friend looking to borrow a book and read a while, certainly has a place to do it!
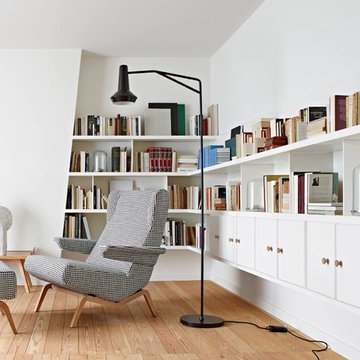
Archi Armchair designed by Pierre Paulin; Amis de Jean modern reading lamp designed by Gabriela Chicherio; Paper Lamp table lamps designed by Rene Barba.
Photos of the 2017 Ligne Roset collection. (Available at our Los Angeles showroom)
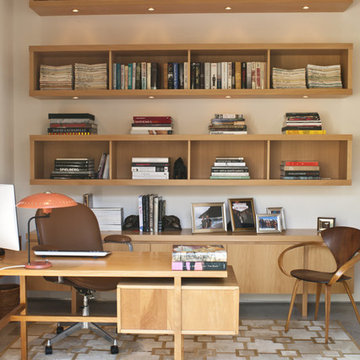
Michael Garland, Photographer
Inspiration for a mid-sized modern home office in Los Angeles with a library, white walls and a freestanding desk.
Inspiration for a mid-sized modern home office in Los Angeles with a library, white walls and a freestanding desk.
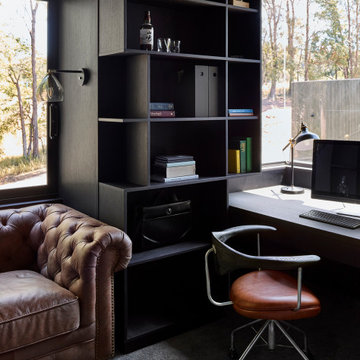
The home office walls and ceiling are lined in Eveneer timber and the entire office is concealed behind a sliding set of bookshelves. The dark interior enjoys views to the large established trees to the west and an overview of the comings and goings of family life below.
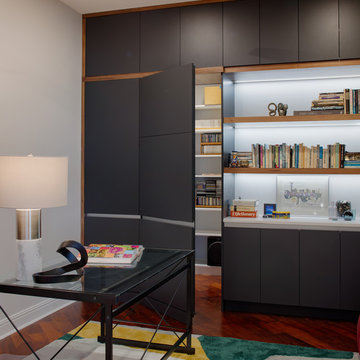
Custom built cabinets in the home office with a door into a hidden closet added extensive amount of storage mush needed by the clients.
Inspiration for a large modern home office in Other with a library, white walls, dark hardwood floors, no fireplace, a freestanding desk and red floor.
Inspiration for a large modern home office in Other with a library, white walls, dark hardwood floors, no fireplace, a freestanding desk and red floor.
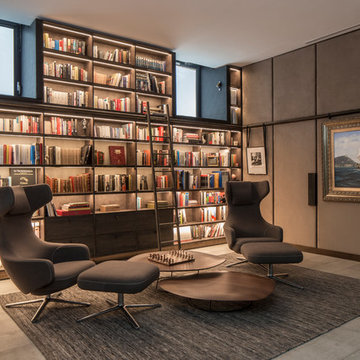
Photography by Richard Waite
This is an example of a mid-sized modern home office in London with a library, grey walls and grey floor.
This is an example of a mid-sized modern home office in London with a library, grey walls and grey floor.
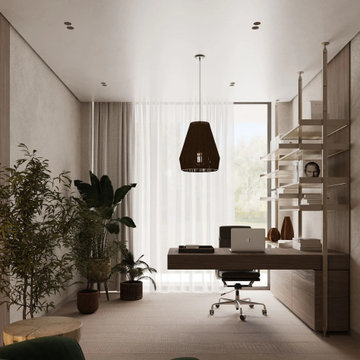
This home office effortlessly blends functionality with aesthetics, creating a serene workspace where nature meets modern design. The use of neutral tones, combined with organic textures and strategically placed indoor plants, evokes a sense of tranquility. The sleek furnishings, contrasted by the bold green accent chair, add a touch of sophistication, making it a perfect spot for both relaxation and productivity.
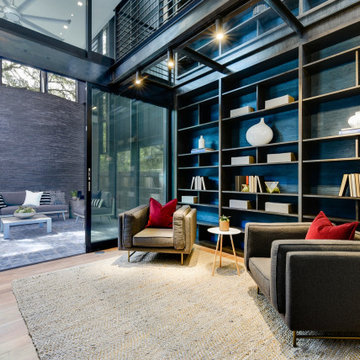
Custom shelves extend beyond glass floor to 2nd story. Blue grass cloth wallpaper.
Sliding glass door opens to screened-in porch.
*I am the stager on this project, not the interior designer*
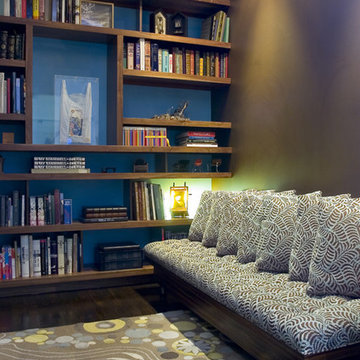
library
Inspiration for a mid-sized modern home office in New York with a library, blue walls and dark hardwood floors.
Inspiration for a mid-sized modern home office in New York with a library, blue walls and dark hardwood floors.
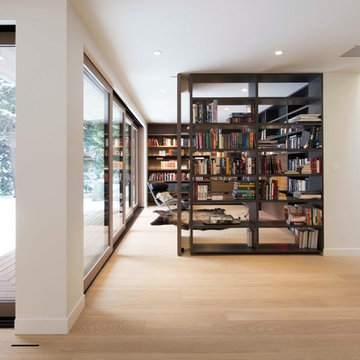
with Lloyd Architects
This is an example of a large modern home office in Salt Lake City with a library, white walls, light hardwood floors, brown floor, a freestanding desk and no fireplace.
This is an example of a large modern home office in Salt Lake City with a library, white walls, light hardwood floors, brown floor, a freestanding desk and no fireplace.
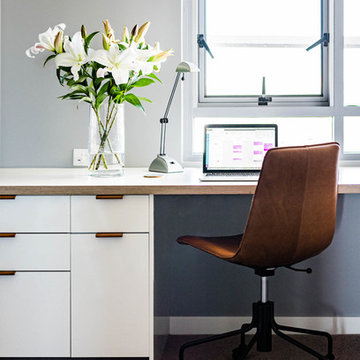
Design ideas for a mid-sized modern home office in Brisbane with a library, white walls and a built-in desk.
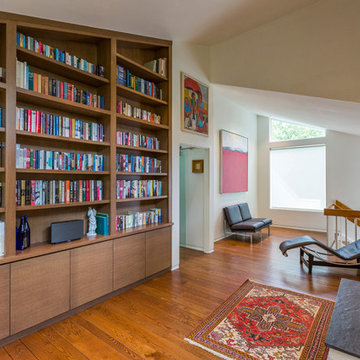
RVP Photography
Inspiration for a mid-sized modern home office in Cincinnati with a library, white walls, medium hardwood floors, a standard fireplace, a stone fireplace surround, a built-in desk and brown floor.
Inspiration for a mid-sized modern home office in Cincinnati with a library, white walls, medium hardwood floors, a standard fireplace, a stone fireplace surround, a built-in desk and brown floor.
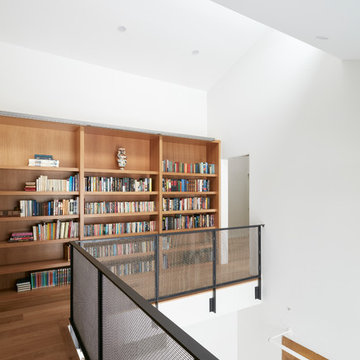
The client’s brief was to create a space reminiscent of their beloved downtown Chicago industrial loft, in a rural farm setting, while incorporating their unique collection of vintage and architectural salvage. The result is a custom designed space that blends life on the farm with an industrial sensibility.
The new house is located on approximately the same footprint as the original farm house on the property. Barely visible from the road due to the protection of conifer trees and a long driveway, the house sits on the edge of a field with views of the neighbouring 60 acre farm and creek that runs along the length of the property.
The main level open living space is conceived as a transparent social hub for viewing the landscape. Large sliding glass doors create strong visual connections with an adjacent barn on one end and a mature black walnut tree on the other.
The house is situated to optimize views, while at the same time protecting occupants from blazing summer sun and stiff winter winds. The wall to wall sliding doors on the south side of the main living space provide expansive views to the creek, and allow for breezes to flow throughout. The wrap around aluminum louvered sun shade tempers the sun.
The subdued exterior material palette is defined by horizontal wood siding, standing seam metal roofing and large format polished concrete blocks.
The interiors were driven by the owners’ desire to have a home that would properly feature their unique vintage collection, and yet have a modern open layout. Polished concrete floors and steel beams on the main level set the industrial tone and are paired with a stainless steel island counter top, backsplash and industrial range hood in the kitchen. An old drinking fountain is built-in to the mudroom millwork, carefully restored bi-parting doors frame the library entrance, and a vibrant antique stained glass panel is set into the foyer wall allowing diffused coloured light to spill into the hallway. Upstairs, refurbished claw foot tubs are situated to view the landscape.
The double height library with mezzanine serves as a prominent feature and quiet retreat for the residents. The white oak millwork exquisitely displays the homeowners’ vast collection of books and manuscripts. The material palette is complemented by steel counter tops, stainless steel ladder hardware and matte black metal mezzanine guards. The stairs carry the same language, with white oak open risers and stainless steel woven wire mesh panels set into a matte black steel frame.
The overall effect is a truly sublime blend of an industrial modern aesthetic punctuated by personal elements of the owners’ storied life.
Photography: James Brittain
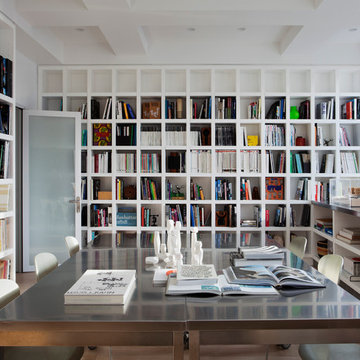
Wall to wall custom cabinetry keeps the collections of books organized and graphically interesting. South facing windows allow light to permeate the space and flood the meeting room in daylight. White paint throughout keeps the space bright for meetings. Flooring is locally sourced hardwood. Stainless steel tables are pushed together at center to create a dynamic workspace. Sharon Davis Design for Space Kit
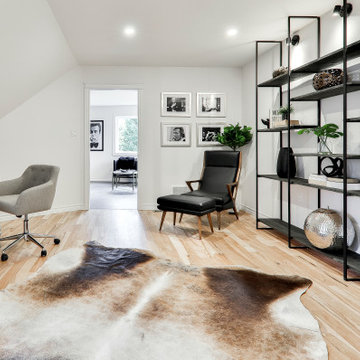
designer Lyne Brunet
Design ideas for a large modern home office in Montreal with a library, white walls, light hardwood floors and a freestanding desk.
Design ideas for a large modern home office in Montreal with a library, white walls, light hardwood floors and a freestanding desk.
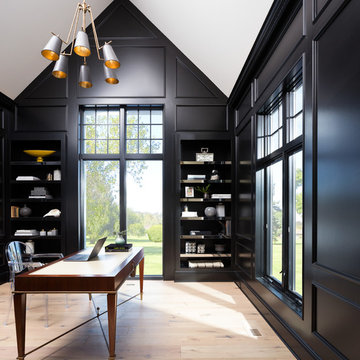
Design ideas for a mid-sized modern home office in Other with a library, black walls, light hardwood floors, no fireplace, a freestanding desk and beige floor.
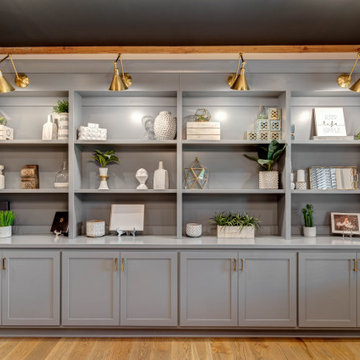
Inspiration for a large modern home office in Atlanta with a library, grey walls, medium hardwood floors, brown floor, exposed beam and planked wall panelling.
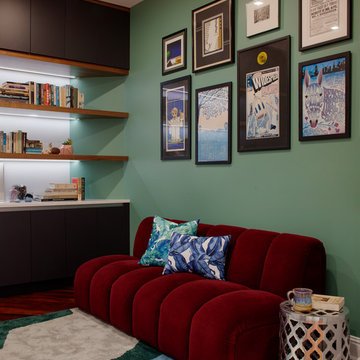
The clients loved the concept of bringing the colors of nature from outside their windows into the space, so different shades of green, blue and natural wood tones were used throughout.
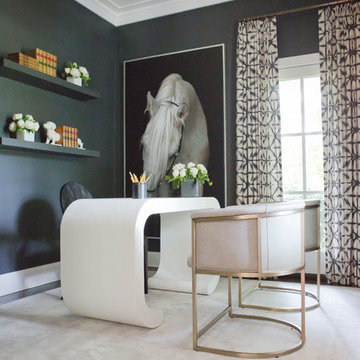
Inspiration for a small modern home office in New York with a library, black walls, dark hardwood floors, a freestanding desk and brown floor.
Modern Home Office Design Ideas with a Library
1