Modern Home Office Design Ideas with Exposed Beam
Refine by:
Budget
Sort by:Popular Today
61 - 80 of 87 photos
Item 1 of 3
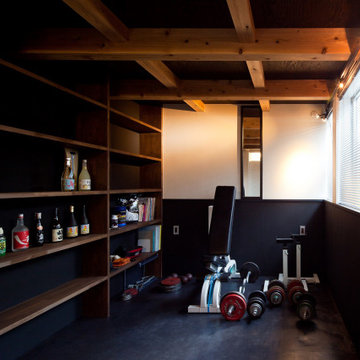
黒の趣味室、ホビールーム、エントランステラスを望む
Photo of a modern study room in Other with white walls, concrete floors, no fireplace, a built-in desk, white floor and exposed beam.
Photo of a modern study room in Other with white walls, concrete floors, no fireplace, a built-in desk, white floor and exposed beam.
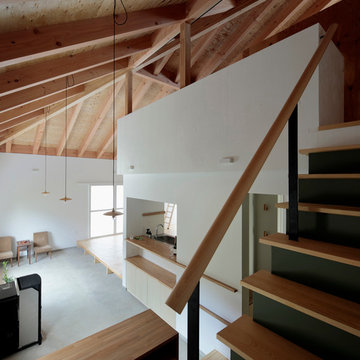
撮影 鳥村鋼一
Modern home studio in Other with white walls, light hardwood floors, a standard fireplace, white floor, exposed beam and wallpaper.
Modern home studio in Other with white walls, light hardwood floors, a standard fireplace, white floor, exposed beam and wallpaper.
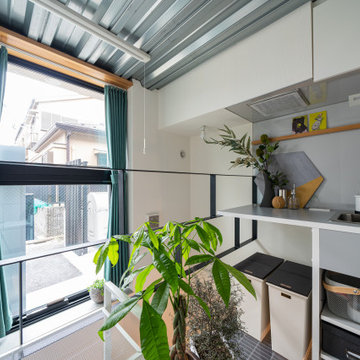
Design ideas for a small modern home studio in Tokyo with white walls, medium hardwood floors, no fireplace, a freestanding desk, brown floor, exposed beam and wallpaper.
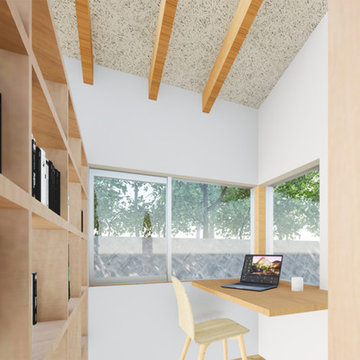
This is an example of a modern home office in Other with medium hardwood floors, a built-in desk, exposed beam and wallpaper.
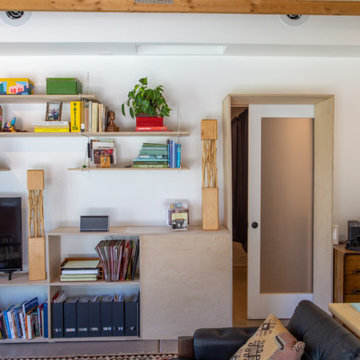
view from the office with partial living room setup for hanging out. beyond the white pocket door is the kitchenette, full bathroom and bedroom
Photo of a mid-sized modern home studio in Phoenix with white walls, concrete floors, a freestanding desk and exposed beam.
Photo of a mid-sized modern home studio in Phoenix with white walls, concrete floors, a freestanding desk and exposed beam.
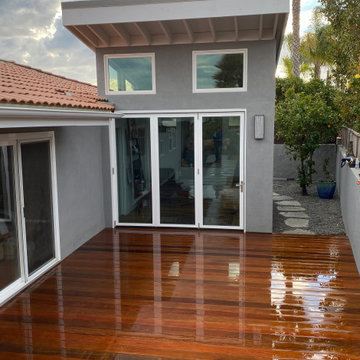
Office addition to a single-family home that allows for privacy and connection to the garden.
This is an example of a modern study room in San Diego with exposed beam.
This is an example of a modern study room in San Diego with exposed beam.
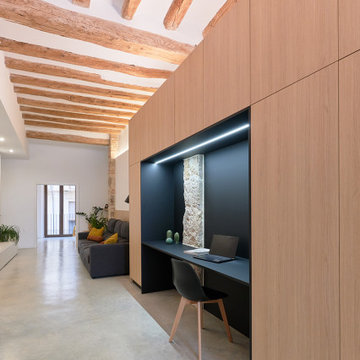
Design ideas for a mid-sized modern home studio in Alicante-Costa Blanca with black walls, concrete floors, a built-in desk, grey floor, exposed beam and panelled walls.
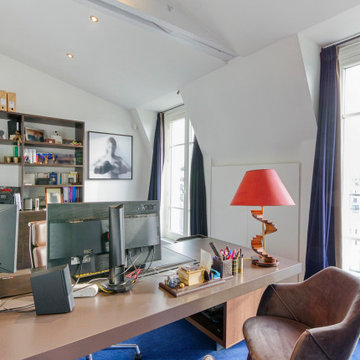
- Création d'un espace de travail équipé (réseau informatique dédié, sécurisé) donc nouvelle distribution de l'espace existant (coté Sud),
- Réduction de l'ancienne salle d'eau qui était un peu disproportionnée (cf plan d'après relevé préalable)
- Et aménagement d'un bureau desservi par un couloir.
- Voir la 3D pour agencement prescrit.
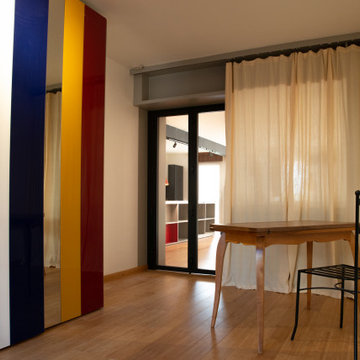
Vue du bureau, en configuration chambre d'ami.
Mid-sized modern home office in Other with a library, white walls, bamboo floors and exposed beam.
Mid-sized modern home office in Other with a library, white walls, bamboo floors and exposed beam.
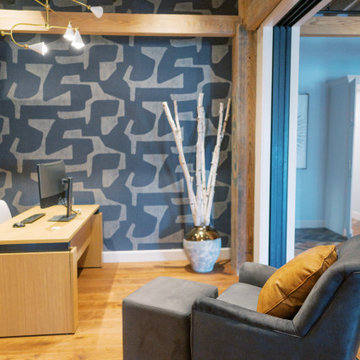
This remodel transformed two condos into one, overcoming access challenges. We designed the space for a seamless transition, adding function with a laundry room, powder room, bar, and entertaining space.
A sleek office table and chair complement the stunning blue-gray wallpaper in this home office. The corner lounge chair with an ottoman adds a touch of comfort. Glass walls provide an open ambience, enhanced by carefully chosen decor, lighting, and efficient storage solutions.
---Project by Wiles Design Group. Their Cedar Rapids-based design studio serves the entire Midwest, including Iowa City, Dubuque, Davenport, and Waterloo, as well as North Missouri and St. Louis.
For more about Wiles Design Group, see here: https://wilesdesigngroup.com/
To learn more about this project, see here: https://wilesdesigngroup.com/cedar-rapids-condo-remodel
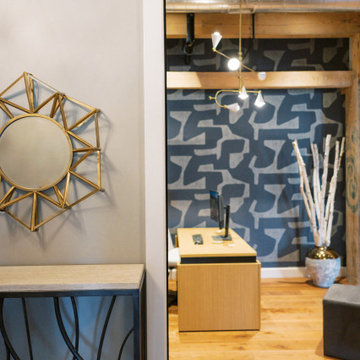
This remodel transformed two condos into one, overcoming access challenges. We designed the space for a seamless transition, adding function with a laundry room, powder room, bar, and entertaining space.
A sleek office table and chair complement the stunning blue-gray wallpaper in this home office. The corner lounge chair with an ottoman adds a touch of comfort. Glass walls provide an open ambience, enhanced by carefully chosen decor, lighting, and efficient storage solutions.
---Project by Wiles Design Group. Their Cedar Rapids-based design studio serves the entire Midwest, including Iowa City, Dubuque, Davenport, and Waterloo, as well as North Missouri and St. Louis.
For more about Wiles Design Group, see here: https://wilesdesigngroup.com/
To learn more about this project, see here: https://wilesdesigngroup.com/cedar-rapids-condo-remodel
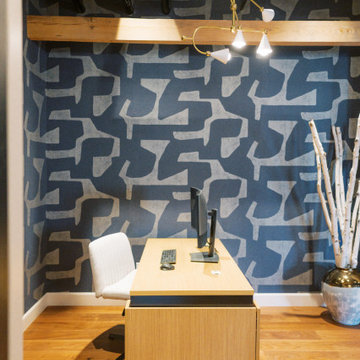
This remodel transformed two condos into one, overcoming access challenges. We designed the space for a seamless transition, adding function with a laundry room, powder room, bar, and entertaining space.
A sleek office table and chair complement the stunning blue-gray wallpaper in this home office. The corner lounge chair with an ottoman adds a touch of comfort. Glass walls provide an open ambience, enhanced by carefully chosen decor, lighting, and efficient storage solutions.
---Project by Wiles Design Group. Their Cedar Rapids-based design studio serves the entire Midwest, including Iowa City, Dubuque, Davenport, and Waterloo, as well as North Missouri and St. Louis.
For more about Wiles Design Group, see here: https://wilesdesigngroup.com/
To learn more about this project, see here: https://wilesdesigngroup.com/cedar-rapids-condo-remodel
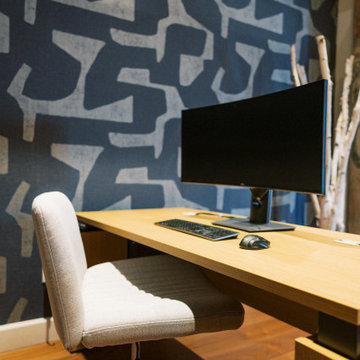
This remodel transformed two condos into one, overcoming access challenges. We designed the space for a seamless transition, adding function with a laundry room, powder room, bar, and entertaining space.
A sleek office table and chair complement the stunning blue-gray wallpaper in this home office. The corner lounge chair with an ottoman adds a touch of comfort. Glass walls provide an open ambience, enhanced by carefully chosen decor, lighting, and efficient storage solutions.
---Project by Wiles Design Group. Their Cedar Rapids-based design studio serves the entire Midwest, including Iowa City, Dubuque, Davenport, and Waterloo, as well as North Missouri and St. Louis.
For more about Wiles Design Group, see here: https://wilesdesigngroup.com/
To learn more about this project, see here: https://wilesdesigngroup.com/cedar-rapids-condo-remodel
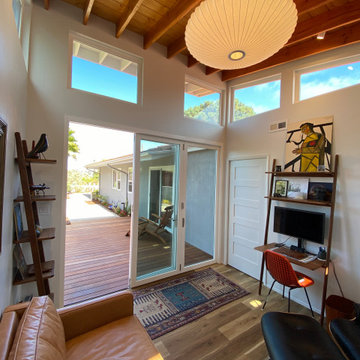
Office addition to a single-family home that allows for privacy and connection to the garden.
Inspiration for a modern study room in San Diego with exposed beam.
Inspiration for a modern study room in San Diego with exposed beam.
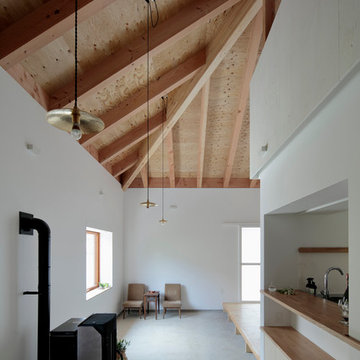
撮影 鳥村鋼一
Photo of a modern home studio in Other with white walls, light hardwood floors, a standard fireplace, white floor, exposed beam and wallpaper.
Photo of a modern home studio in Other with white walls, light hardwood floors, a standard fireplace, white floor, exposed beam and wallpaper.
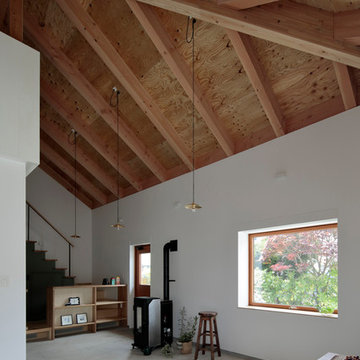
撮影 鳥村鋼一
Modern home studio in Other with white walls, concrete floors, a standard fireplace, white floor, exposed beam and wallpaper.
Modern home studio in Other with white walls, concrete floors, a standard fireplace, white floor, exposed beam and wallpaper.
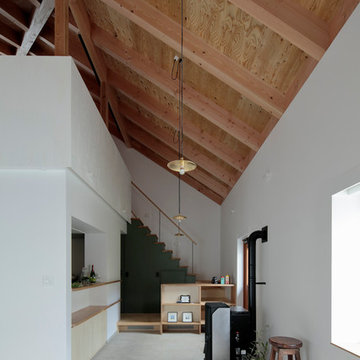
撮影 鳥村鋼一
Modern home studio in Other with white walls, light hardwood floors, a standard fireplace, white floor, exposed beam and wallpaper.
Modern home studio in Other with white walls, light hardwood floors, a standard fireplace, white floor, exposed beam and wallpaper.
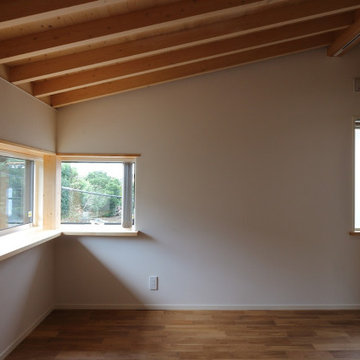
Modern home office in Tokyo Suburbs with medium hardwood floors, beige floor, exposed beam and wallpaper.
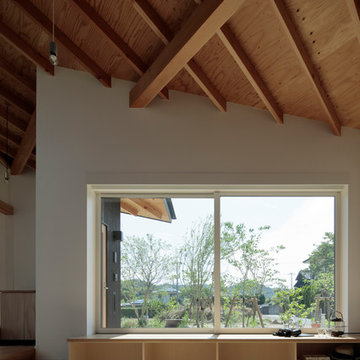
Ⓒ KOICHI TORIMURA
Inspiration for a modern home office in Other with a library, white walls, tatami floors, a built-in desk, beige floor, exposed beam and wallpaper.
Inspiration for a modern home office in Other with a library, white walls, tatami floors, a built-in desk, beige floor, exposed beam and wallpaper.
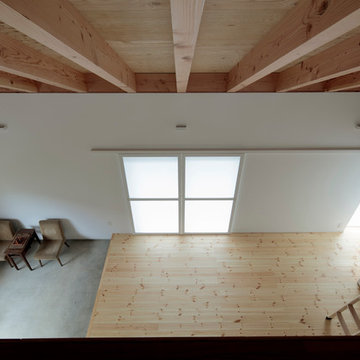
撮影 鳥村鋼一
Photo of a modern home studio in Other with white walls, light hardwood floors, a standard fireplace, white floor, exposed beam and wallpaper.
Photo of a modern home studio in Other with white walls, light hardwood floors, a standard fireplace, white floor, exposed beam and wallpaper.
Modern Home Office Design Ideas with Exposed Beam
4