Modern Home Office Design Ideas with White Walls
Sort by:Popular Today
121 - 140 of 4,642 photos
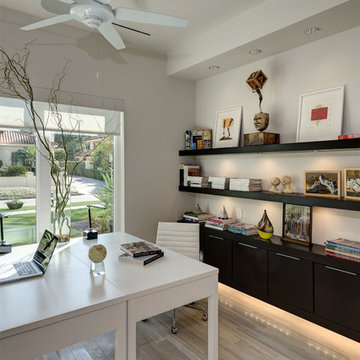
Azalea is The 2012 New American Home as commissioned by the National Association of Home Builders and was featured and shown at the International Builders Show and in Florida Design Magazine, Volume 22; No. 4; Issue 24-12. With 4,335 square foot of air conditioned space and a total under roof square footage of 5,643 this home has four bedrooms, four full bathrooms, and two half bathrooms. It was designed and constructed to achieve the highest level of “green” certification while still including sophisticated technology such as retractable window shades, motorized glass doors and a high-tech surveillance system operable just by the touch of an iPad or iPhone. This showcase residence has been deemed an “urban-suburban” home and happily dwells among single family homes and condominiums. The two story home brings together the indoors and outdoors in a seamless blend with motorized doors opening from interior space to the outdoor space. Two separate second floor lounge terraces also flow seamlessly from the inside. The front door opens to an interior lanai, pool, and deck while floor-to-ceiling glass walls reveal the indoor living space. An interior art gallery wall is an entertaining masterpiece and is completed by a wet bar at one end with a separate powder room. The open kitchen welcomes guests to gather and when the floor to ceiling retractable glass doors are open the great room and lanai flow together as one cohesive space. A summer kitchen takes the hospitality poolside.
Awards:
2012 Golden Aurora Award – “Best of Show”, Southeast Building Conference
– Grand Aurora Award – “Best of State” – Florida
– Grand Aurora Award – Custom Home, One-of-a-Kind $2,000,001 – $3,000,000
– Grand Aurora Award – Green Construction Demonstration Model
– Grand Aurora Award – Best Energy Efficient Home
– Grand Aurora Award – Best Solar Energy Efficient House
– Grand Aurora Award – Best Natural Gas Single Family Home
– Aurora Award, Green Construction – New Construction over $2,000,001
– Aurora Award – Best Water-Wise Home
– Aurora Award – Interior Detailing over $2,000,001
2012 Parade of Homes – “Grand Award Winner”, HBA of Metro Orlando
– First Place – Custom Home
2012 Major Achievement Award, HBA of Metro Orlando
– Best Interior Design
2012 Orlando Home & Leisure’s:
– Outdoor Living Space of the Year
– Specialty Room of the Year
2012 Gold Nugget Awards, Pacific Coast Builders Conference
– Grand Award, Indoor/Outdoor Space
– Merit Award, Best Custom Home 3,000 – 5,000 sq. ft.
2012 Design Excellence Awards, Residential Design & Build magazine
– Best Custom Home 4,000 – 4,999 sq ft
– Best Green Home
– Best Outdoor Living
– Best Specialty Room
– Best Use of Technology
2012 Residential Coverings Award, Coverings Show
2012 AIA Orlando Design Awards
– Residential Design, Award of Merit
– Sustainable Design, Award of Merit
2012 American Residential Design Awards, AIBD
– First Place – Custom Luxury Homes, 4,001 – 5,000 sq ft
– Second Place – Green Design
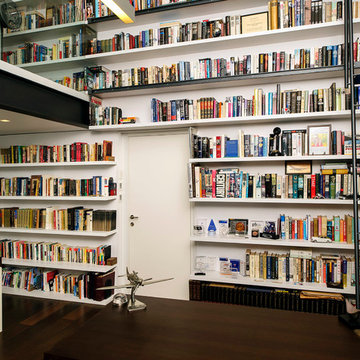
Moshi Gitelis - Photographer (Architect: Ron Aviv Architects)
This is an example of a modern home office in Tel Aviv with white walls and dark hardwood floors.
This is an example of a modern home office in Tel Aviv with white walls and dark hardwood floors.
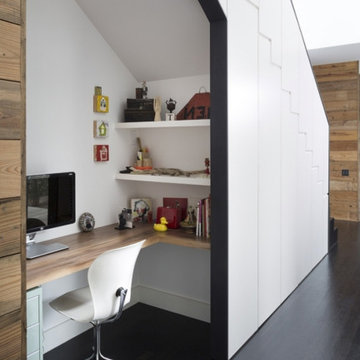
Notre client souhaitait créer un espace de rangement pratique et fonctionnel pouvant s’intégrer parfaitement à son intérieur. L’objectif était de pouvoir, dans un espace de passage, concevoir un véritable lieu de travail où seraient liés escalier, bureau et rangements, tout en gagnant de la place. Avec mon menuisier, nous avons proposé un espace sous escalier ouvert, fonctionnel et lumineux.
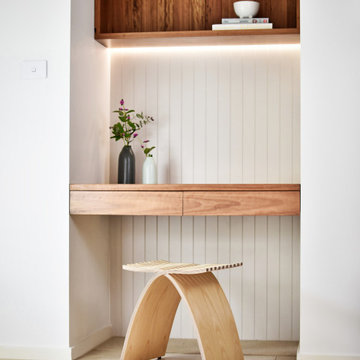
An internal playroom was filled in to create study and storage spaces for the adjacent rooms, including a study nook, a walk in robe and hallway cupboards with a seating nook for the children.
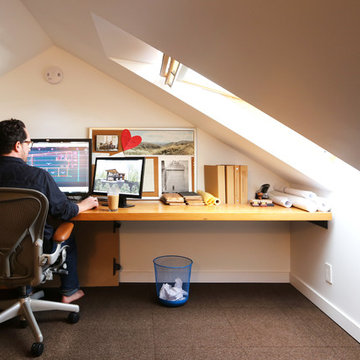
Photo of a small modern home studio in Seattle with white walls, carpet and a built-in desk.
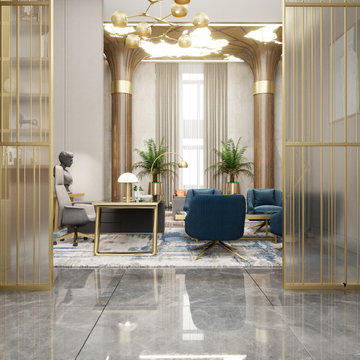
This is an example of an expansive modern home office in Other with white walls, porcelain floors, a freestanding desk, grey floor, wood and panelled walls.
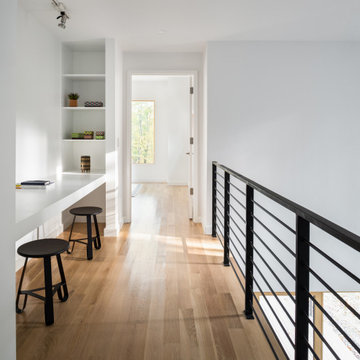
Inspiration for a modern home office in New York with white walls, light hardwood floors, a built-in desk and beige floor.
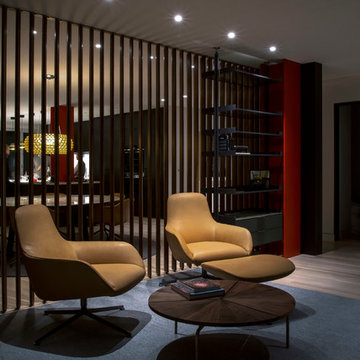
Imbue Design
This is an example of a mid-sized modern study room in Salt Lake City with white walls, light hardwood floors, a built-in desk and beige floor.
This is an example of a mid-sized modern study room in Salt Lake City with white walls, light hardwood floors, a built-in desk and beige floor.
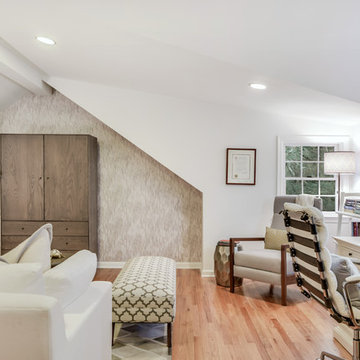
Photo of a large modern study room in New York with white walls, medium hardwood floors and a freestanding desk.
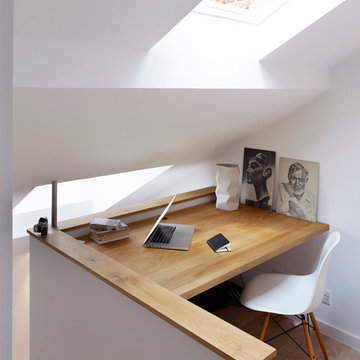
Kilian O’Sullivan
Small modern study room in London with white walls, light hardwood floors and a built-in desk.
Small modern study room in London with white walls, light hardwood floors and a built-in desk.
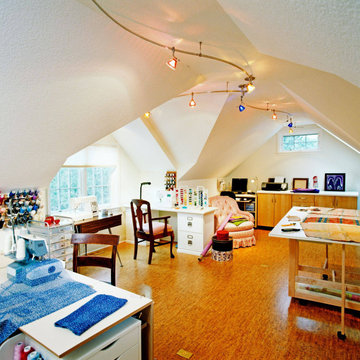
This is an example of a large modern craft room in Phoenix with white walls, no fireplace and a freestanding desk.
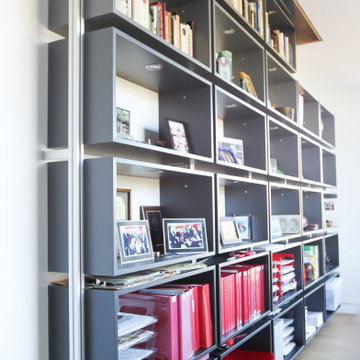
two-level library with full height shelving through the floor. Ombre grey boxes going darker as they reach the bottom.
Inspiration for a large modern home office in Los Angeles with a library, white walls, light hardwood floors and a freestanding desk.
Inspiration for a large modern home office in Los Angeles with a library, white walls, light hardwood floors and a freestanding desk.
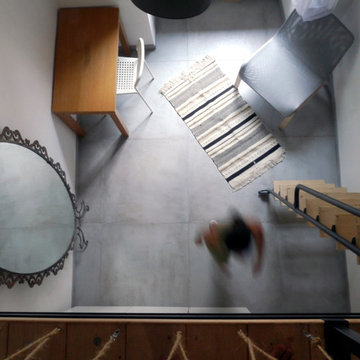
Design ideas for a small modern craft room in Turin with white walls, porcelain floors, a freestanding desk and grey floor.
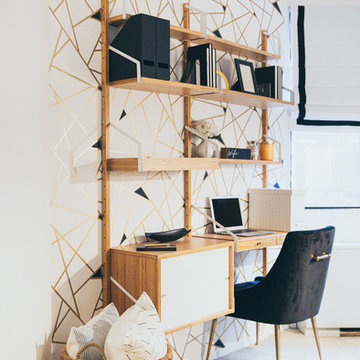
Home Office Makeover with geometric wallpaper and wall mounted desk.
This is an example of a small modern home office in DC Metro with white walls, carpet, a built-in desk and beige floor.
This is an example of a small modern home office in DC Metro with white walls, carpet, a built-in desk and beige floor.
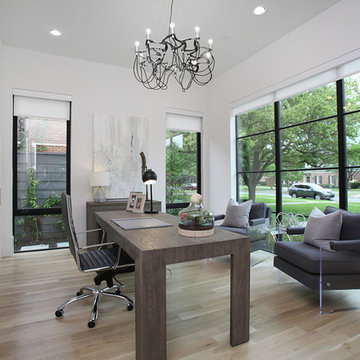
Beautiful soft modern by Canterbury Custom Homes, LLC in University Park Texas. Large windows fill this home with light. Designer finishes include, extensive tile work, wall paper, specialty lighting, etc...
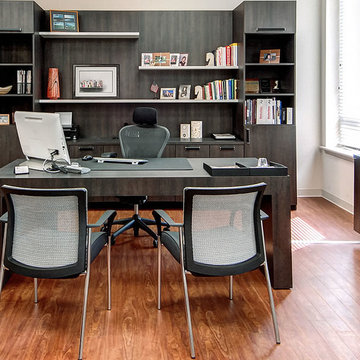
This stylish modern office with beautiful custom furniture sits on hardwood floors and has ample open and closed storage with the additional matching cabinet.
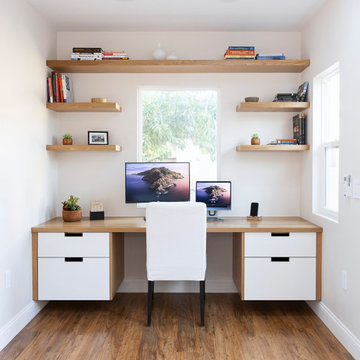
Working from home doesn't need to be stressful. We recently helped a working mother outfit her “She Shed” ADU with a backyard office. We used white oak to complement her flooring and super-matte laminate for the drawer fronts. Now she has her own little sanctuary where she can focus on her career.
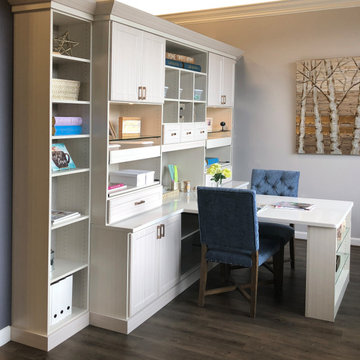
Home office NovaCloset Solutions
Photo of a mid-sized modern home studio in Other with white walls, dark hardwood floors, a freestanding desk and brown floor.
Photo of a mid-sized modern home studio in Other with white walls, dark hardwood floors, a freestanding desk and brown floor.
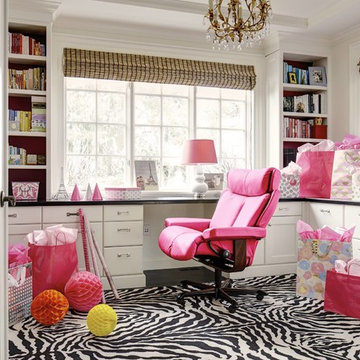
Magic office chair, cerise(hot Pink) comfort at home.
Inspiration for a mid-sized modern home studio in Atlanta with white walls and a built-in desk.
Inspiration for a mid-sized modern home studio in Atlanta with white walls and a built-in desk.
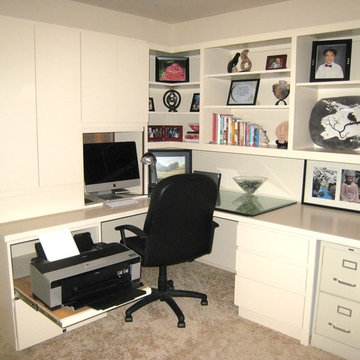
Home Office in Bedroom with Built-in paint grade maple cabinets, white paint finish with flat panel door and drawers. Roll up door for computer. Pull out drawer for printer. Right side door holds filing cabinet.
Modern Home Office Design Ideas with White Walls
7