Modern Home Office Design Ideas with White Walls
Refine by:
Budget
Sort by:Popular Today
141 - 160 of 4,644 photos
Item 1 of 3
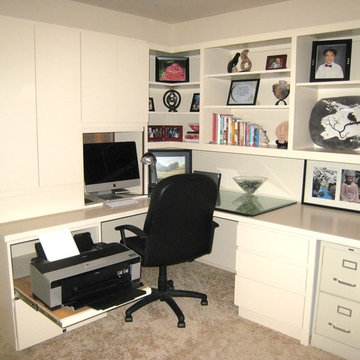
Home Office in Bedroom with Built-in paint grade maple cabinets, white paint finish with flat panel door and drawers. Roll up door for computer. Pull out drawer for printer. Right side door holds filing cabinet.
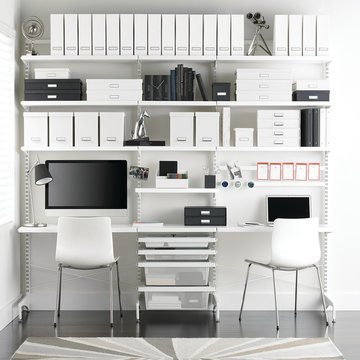
our elfa® system makes it easy to create a dual office space complete with mesh Drawers. Our White and Black Stockholm Collections elegantly organize paperwork.
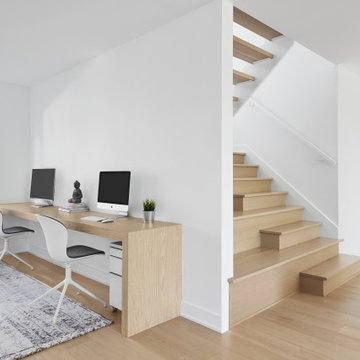
The decision to either renovate the upper and lower units of a duplex or convert them into a single-family home was a no-brainer. Situated on a quiet street in Montreal, the home was the childhood residence of the homeowner, where many memories were made and relationships formed within the neighbourhood. The prospect of living elsewhere wasn’t an option.
A complete overhaul included the re-configuration of three levels to accommodate the dynamic lifestyle of the empty nesters. The potential to create a luminous volume was evident from the onset. With the home backing onto a park, westerly views were exploited by oversized windows and doors. A massive window in the stairwell allows morning sunlight to filter in and create stunning reflections in the open concept living area below.
The staircase is an architectural statement combining two styles of steps, with the extended width of the lower staircase creating a destination to read, while making use of an otherwise awkward space.
White oak dominates the entire home to create a cohesive and natural context. Clean lines, minimal furnishings and white walls allow the small space to breathe.
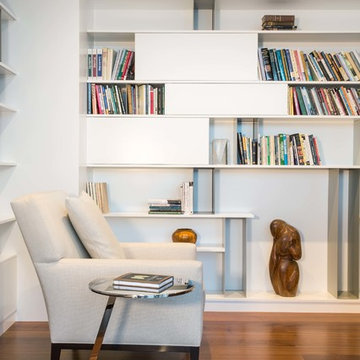
Mid-sized modern home office in Salt Lake City with a library, white walls, medium hardwood floors, no fireplace and brown floor.
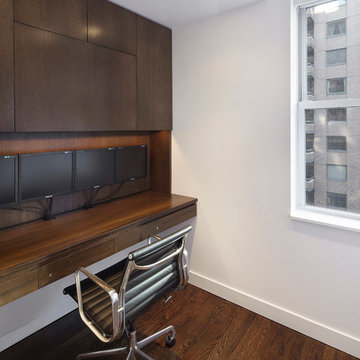
This renovation project updates an existing New York 1920s apartment with a modern sensibility.
Replacing the cellular pre-war layout of the central spaces with a built-in walnut credenza and white lacquer side board effectively opens the plan to create a unified and spacious living area. The back side of the full-height dining room side-board screens views from the entrance foyer. The modern design of the new built-ins at center of the space is balanced by perimeter radiator covers and a full-height bookshelf which work with the period trim detail.
The new home office features stained oak wood floors, custom stained oak desk and cabinets. Not shown in this photo is another set of full height wall cabinets with a concealed murphy bed that provides an additional sleeping quarters for guests.
Photography: Mikiko Kikuyama
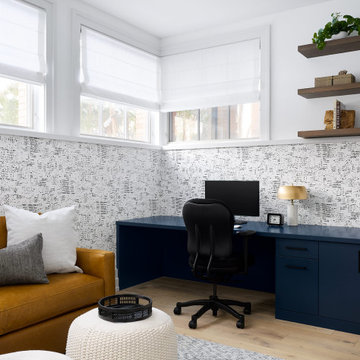
The home office has become a necessity these days with the new work from home lifestyle, and it was important to design a space our clients would feel great working in.
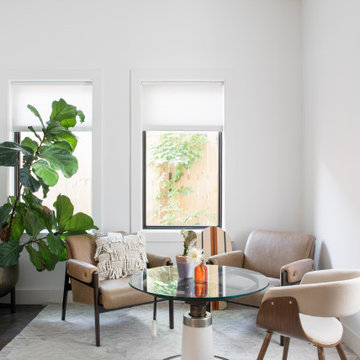
Perfect, Minimal and Modern design for a Financial Planning firm nestled in the heart of one of the most up and coming Charleston, SC neighborhoods. Natural light and simple organic elements were of the upmost importance considering the client's professional focus.
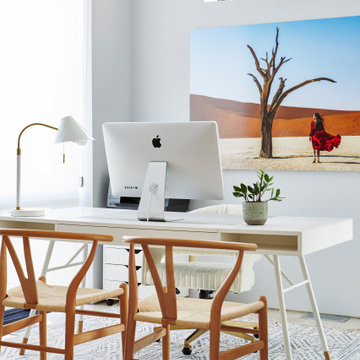
Photo of a mid-sized modern home office in Toronto with white walls and a freestanding desk.
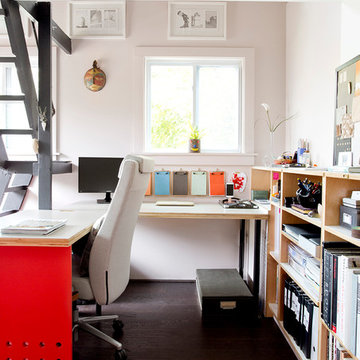
In the backyard of a home dating to 1910 in the Hudson Valley, a modest 250 square-foot outbuilding, at one time used as a bootleg moonshine distillery, and more recently as a bare bones man-cave, was given new life as a sumptuous home office replete with not only its own WiFi, but also abundant southern light brought in by new windows, bespoke furnishings, a double-height workstation, and a utilitarian loft.
The original barn door slides open to reveal a new set of sliding glass doors opening into the space. Dark hardwood floors are a foil to crisp white defining the walls and ceiling in the lower office, and soft shell pink in the double-height volume punctuated by charcoal gray barn stairs and iron pipe railings up to a dollhouse-like loft space overhead. The desktops -- clad on the top surface only with durable, no-nonsense, mushroom-colored laminate -- leave birch maple edges confidently exposed atop punchy red painted bases perforated with circles for visual and functional relief. Overhead a wrought iron lantern alludes to a birdcage, highlighting the feeling of being among the treetops when up in the loft.
Photography: Rikki Snyder
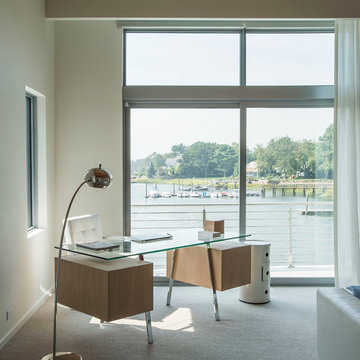
photos by Matthew Williams
Large modern study room in New York with white walls, carpet, a freestanding desk and no fireplace.
Large modern study room in New York with white walls, carpet, a freestanding desk and no fireplace.
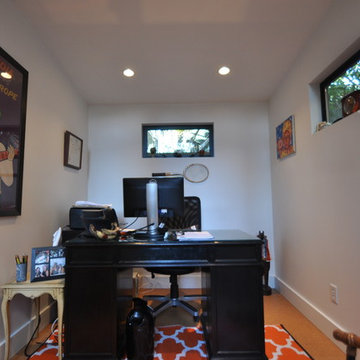
We love the personal touches this Studio Shed owner put on her home office just steps away from her backdoor. Two operable 18" windows bring light and airflow from the backyard.
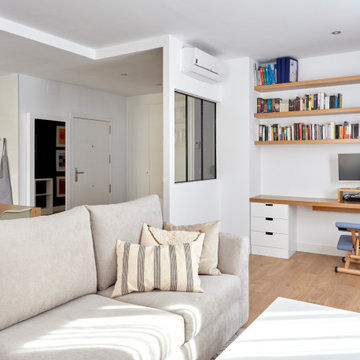
Mid-sized modern home studio in Madrid with white walls, light hardwood floors and a built-in desk.
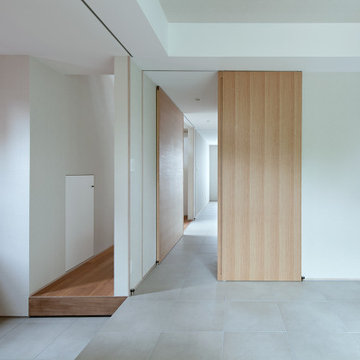
ホームオフイスに利用できる土間空間
This is an example of a small modern home office in Fukuoka with white walls, porcelain floors, grey floor and wallpaper.
This is an example of a small modern home office in Fukuoka with white walls, porcelain floors, grey floor and wallpaper.
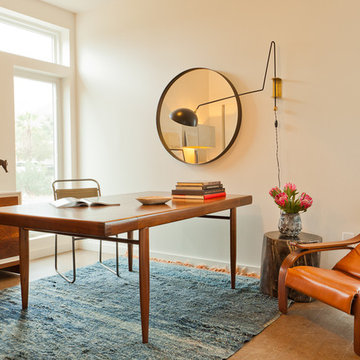
Newly unveiled C6, a sustainable pre-fab home, by LivingHomes on display during Modernism Week in Palm Springs. Photography by Izumi Tanaka
Photo of a modern home office in Los Angeles with white walls and a freestanding desk.
Photo of a modern home office in Los Angeles with white walls and a freestanding desk.
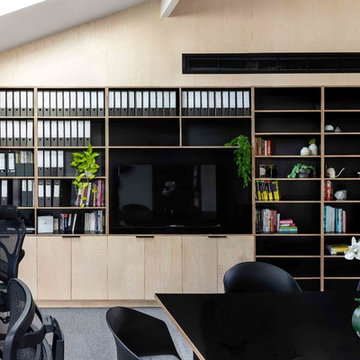
Custom plywood bookcase
Photo of a mid-sized modern home studio in Melbourne with white walls, carpet, a built-in desk and grey floor.
Photo of a mid-sized modern home studio in Melbourne with white walls, carpet, a built-in desk and grey floor.
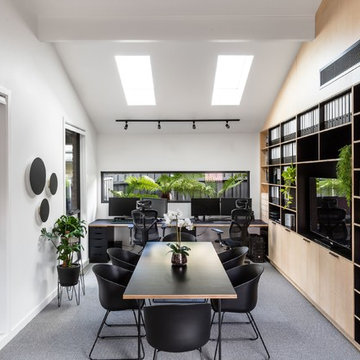
Custom plywood bookcase
Photo of a mid-sized modern home studio in Melbourne with white walls, carpet, a built-in desk and grey floor.
Photo of a mid-sized modern home studio in Melbourne with white walls, carpet, a built-in desk and grey floor.
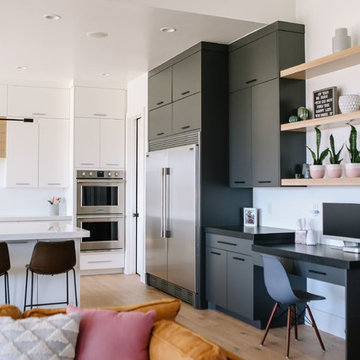
This is an example of a mid-sized modern home office in Salt Lake City with white walls, light hardwood floors, no fireplace, a built-in desk and beige floor.
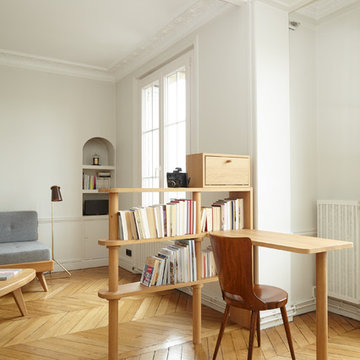
Modern home office in Paris with white walls, light hardwood floors, no fireplace and a built-in desk.
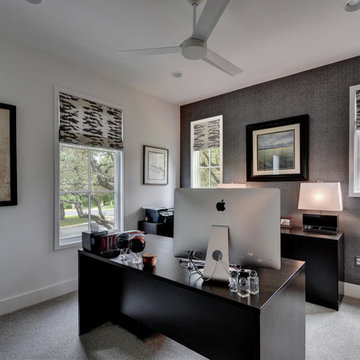
Design ideas for a mid-sized modern home office in Austin with white walls, carpet, a freestanding desk and grey floor.
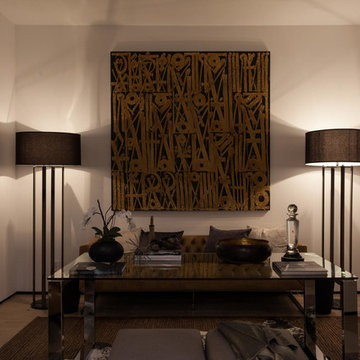
A masterpiece of light and design, this gorgeous Beverly Hills contemporary is filled with incredible moments, offering the perfect balance of intimate corners and open spaces.
A large driveway with space for ten cars is complete with a contemporary fountain wall that beckons guests inside. An amazing pivot door opens to an airy foyer and light-filled corridor with sliding walls of glass and high ceilings enhancing the space and scale of every room. An elegant study features a tranquil outdoor garden and faces an open living area with fireplace. A formal dining room spills into the incredible gourmet Italian kitchen with butler’s pantry—complete with Miele appliances, eat-in island and Carrara marble countertops—and an additional open living area is roomy and bright. Two well-appointed powder rooms on either end of the main floor offer luxury and convenience.
Surrounded by large windows and skylights, the stairway to the second floor overlooks incredible views of the home and its natural surroundings. A gallery space awaits an owner’s art collection at the top of the landing and an elevator, accessible from every floor in the home, opens just outside the master suite. Three en-suite guest rooms are spacious and bright, all featuring walk-in closets, gorgeous bathrooms and balconies that open to exquisite canyon views. A striking master suite features a sitting area, fireplace, stunning walk-in closet with cedar wood shelving, and marble bathroom with stand-alone tub. A spacious balcony extends the entire length of the room and floor-to-ceiling windows create a feeling of openness and connection to nature.
A large grassy area accessible from the second level is ideal for relaxing and entertaining with family and friends, and features a fire pit with ample lounge seating and tall hedges for privacy and seclusion. Downstairs, an infinity pool with deck and canyon views feels like a natural extension of the home, seamlessly integrated with the indoor living areas through sliding pocket doors.
Amenities and features including a glassed-in wine room and tasting area, additional en-suite bedroom ideal for staff quarters, designer fixtures and appliances and ample parking complete this superb hillside retreat.
Modern Home Office Design Ideas with White Walls
8