All Wall Treatments Modern Kids' Room Design Ideas
Refine by:
Budget
Sort by:Popular Today
1 - 20 of 664 photos
Item 1 of 3

Nos clients, une famille avec 3 enfants, ont fait l'achat d'un bien de 124 m² dans l'Ouest Parisien. Ils souhaitaient adapter à leur goût leur nouvel appartement. Pour cela, ils ont fait appel à @advstudio_ai et notre agence.
L'objectif était de créer un intérieur au look urbain, dynamique, coloré. Chaque pièce possède sa palette de couleurs. Ainsi dans le couloir, on est accueilli par une entrée bleue Yves Klein et des étagères déstructurées sur mesure. Les chambres sont tantôt bleu doux ou intense ou encore vert d'eau. La SDB, elle, arbore un côté plus minimaliste avec sa palette de gris, noirs et blancs.
La pièce de vie, espace majeur du projet, possède plusieurs facettes. Elle est à la fois une cuisine, une salle TV, un petit salon ou encore une salle à manger. Conformément au fil rouge directeur du projet, chaque coin possède sa propre identité mais se marie à merveille avec l'ensemble.
Ce projet a bénéficié de quelques ajustements sur mesure : le mur de brique et le hamac qui donnent un côté urbain atypique au coin TV ; les bureaux, la bibliothèque et la mezzanine qui ont permis de créer des rangements élégants, adaptés à l'espace.
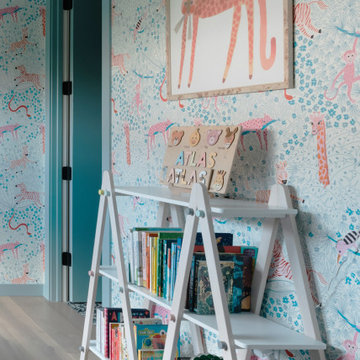
Large modern kids' bedroom in New York with blue walls, carpet, pink floor and wallpaper for kids 4-10 years old and girls.
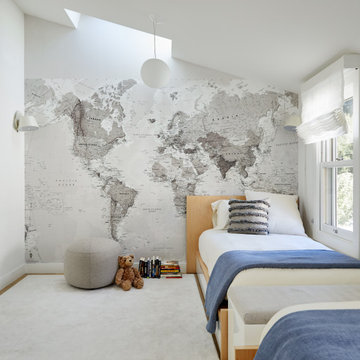
Modern kids' bedroom in San Francisco with grey walls, vaulted and wallpaper for kids 4-10 years old and boys.
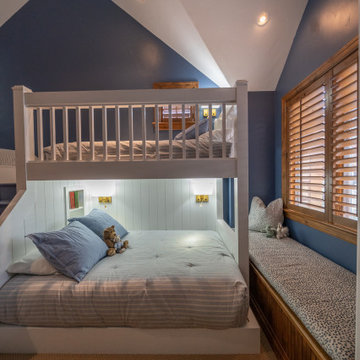
Large modern gender-neutral kids' bedroom in Other with blue walls, carpet, beige floor and wood walls.
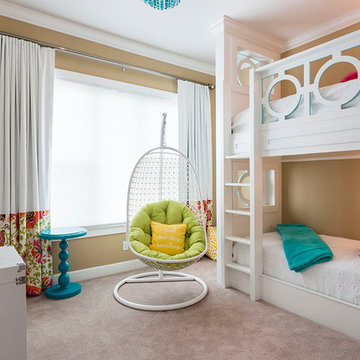
A modern design! A fun girls room.
Photo of a mid-sized modern gender-neutral kids' room in Orlando with beige walls, carpet, beige floor and panelled walls.
Photo of a mid-sized modern gender-neutral kids' room in Orlando with beige walls, carpet, beige floor and panelled walls.
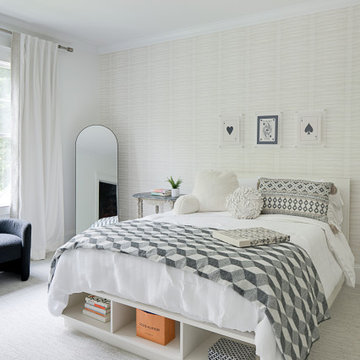
This modern teen girl bedroom boasts personality in black and white. Incorporating graphic and geometric shapes with soft curves - this space is relaxing, textural, and cozy, yet fun and modern.
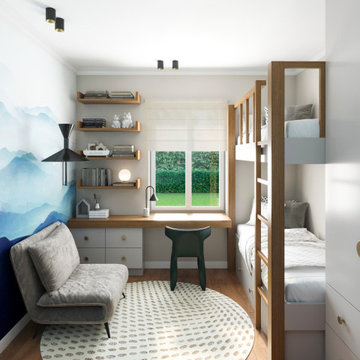
Cameretta per due ragazzi. Compatta ma contiene tutto il necessario. Un letto a castello con i contenitori sotto, un ampio armadio, un angolo studio e anche una poltrona-letto per un amico ospite. colori prevalentemente chiari con i dettagli a contrasto danno un tocco di personalità: faretti neri maniglie in ottone, dettagli in legno di noce. La carta da parati panoramica da profonditi allo spazio.

Il bellissimo appartamento a Bologna di questa giovanissima coppia con due figlie, Ginevra e Virginia, è stato realizzato su misura per fornire a V e M una casa funzionale al 100%, senza rinunciare alla bellezza e al fattore wow. La particolarità della casa è sicuramente l’illuminazione, ma anche la scelta dei materiali.
Eleganza e funzionalità sono sempre le parole chiave che muovono il nostro design e nell’appartamento VDD raggiungono l’apice.
Il tutto inizia con un soggiorno completo di tutti i comfort e di vari accessori; guardaroba, librerie, armadietti con scarpiere fino ad arrivare ad un’elegantissima cucina progettata appositamente per V!
Lavanderia a scomparsa con vista diretta sul balcone. Tutti i mobili sono stati scelti con cura e rispettando il budget. Numerosi dettagli rendono l’appartamento unico:
i controsoffitti, ad esempio, o la pavimentazione interrotta da una striscia nera continua, con l’intento di sottolineare l’ingresso ma anche i punti focali della casa. Un arredamento superbo e chic rende accogliente il soggiorno.
Alla camera da letto principale si accede dal disimpegno; varcando la porta si ripropone il linguaggio della sottolineatura del pavimento con i controsoffitti, in fondo al quale prende posto un piccolo angolo studio. Voltando lo sguardo si apre la zona notte, intima e calda, con un grande armadio con ante in vetro bronzato riflettente che riscaldano lo spazio. Il televisore è sostituito da un sistema di proiezione a scomparsa.
Una porta nascosta interrompe la continuità della parete. Lì dentro troviamo il bagno personale, ma sicuramente la stanza più seducente. Una grande doccia per due persone con tutti i comfort del mercato: bocchette a cascata, soffioni colorati, struttura wellness e tubo dell’acqua! Una mezza luna di specchio retroilluminato poggia su un lungo piano dove prendono posto i due lavabi. I vasi, invece, poggiano su una parete accessoria che non solo nasconde i sistemi di scarico, ma ha anche la funzione di contenitore. L’illuminazione del bagno è progettata per garantire il relax nei momenti più intimi della giornata.
Le camerette di Ginevra e Virginia sono totalmente personalizzate e progettate per sfruttare al meglio lo spazio. Particolare attenzione è stata dedicata alla scelta delle tonalità dei tessuti delle pareti e degli armadi. Il bagno cieco delle ragazze contiene una doccia grande ed elegante, progettata con un’ampia nicchia. All’interno del bagno sono stati aggiunti ulteriori vani accessori come mensole e ripiani utili per contenere prodotti e biancheria da bagno.
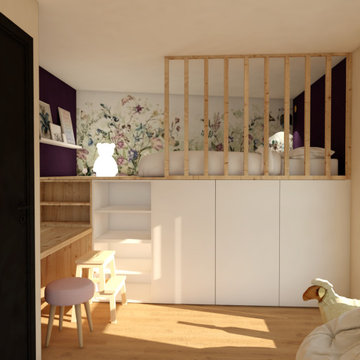
Les chambres des enfants se situent dans la pointe de la maison et sont assez petites. Afin de pouvoir récupérer de l'espace jeux, nous avons crée une petite mezzanine permettant de placer des meubles de rangement en dessous.
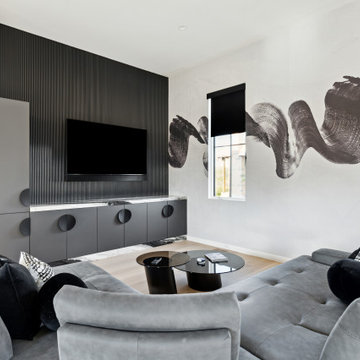
Inspiration for a large modern gender-neutral kids' room in Charleston with white walls, light hardwood floors and wallpaper.
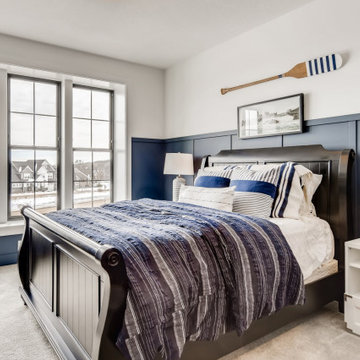
Design ideas for a modern kids' room for boys in Minneapolis with blue walls, carpet, grey floor and decorative wall panelling.
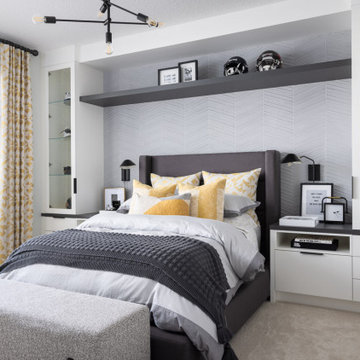
Our delightful clients initially hired us to update their three teenagers bedrooms.
Since then, we have updated their formal dining room, the powder room and we are continuing to update the other areas of their home.
For each of the bedrooms, we curated the design to suit their individual personalities, yet carried consistent elements in each space to keep a cohesive feel throughout.
We have taken this home from dark brown tones to light and bright.
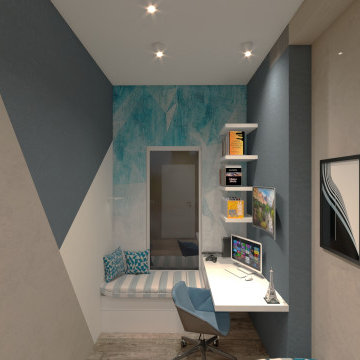
la richiesta progettuale era quella di rendere una cameretta datata nel tempo , un nuovo spazio che potesse essere fruibile e vivibile durante l'arco della giornata non solo come luogo per dormirci. ho pensato di dare nuova vitalità alla stanza , mettendo in risalto il punto focale inespresso della stanza , ovvero una portafinestra , resa dopo l'intervento una vetrata a tutta altezza capace di dare luce e prospettiva a quella che è poi di fatto diventata la zona studio e zona play.
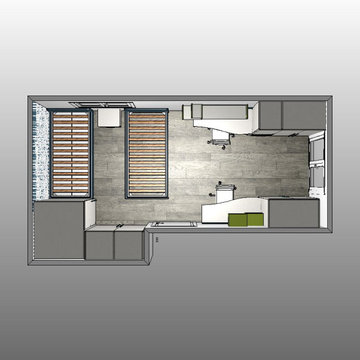
Dal progetto alla realizzazione, cameretta moretti compact progettata dal designer Ruggiero Napolitano
Photo of a modern kids' room for boys in Bari with porcelain floors and wallpaper.
Photo of a modern kids' room for boys in Bari with porcelain floors and wallpaper.
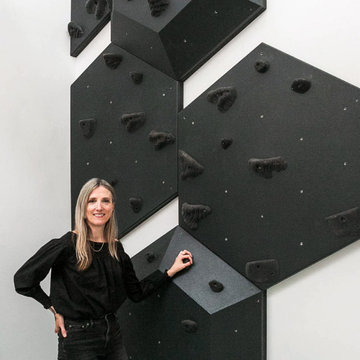
What's a designer to do when your clients want a fun climbing wall in their house and they also want to maintain a mature minimalism? You go classic black.
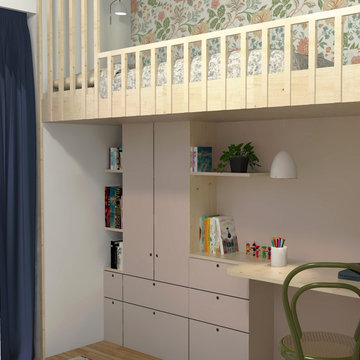
Projet en cours : Chambre d'enfant sur mesure (3D) avec un lit mezzanine, un bureau et de nombreux rangements, y compris dans les contre-marches des escaliers pas japonais. On conserve un espace de jeu au sol pour cette petite fille de 7 ans.
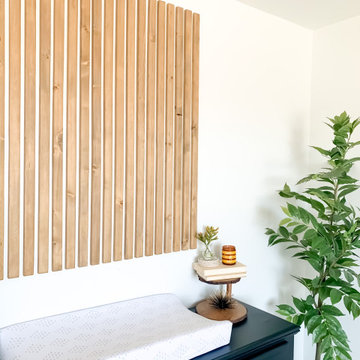
Super cute custom design featuring a slat wall accent.
Inspiration for a small modern gender-neutral kids' room in Indianapolis with white walls, carpet, grey floor and wood walls.
Inspiration for a small modern gender-neutral kids' room in Indianapolis with white walls, carpet, grey floor and wood walls.
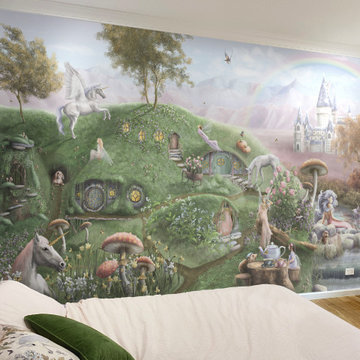
Beautiful and exquisite custom girls fairy and unicorn garden wallpaper wall mural. Wallpaper mural features a fairy village, mermaid stream and princess castle with a pastel sky complete with a rainbow. Installed in a girls bedroom with forest green and light pink bedding.

SB apt is the result of a renovation of a 95 sqm apartment. Originally the house had narrow spaces, long narrow corridors and a very articulated living area. The request from the customers was to have a simple, large and bright house, easy to clean and organized.
Through our intervention it was possible to achieve a result of lightness and organization.
It was essential to define a living area free from partitions, a more reserved sleeping area and adequate services. The obtaining of new accessory spaces of the house made the client happy, together with the transformation of the bathroom-laundry into an independent guest bathroom, preceded by a hidden, capacious and functional laundry.
The palette of colors and materials chosen is very simple and constant in all rooms of the house.
Furniture, lighting and decorations were selected following a careful acquaintance with the clients, interpreting their personal tastes and enhancing the key points of the house.
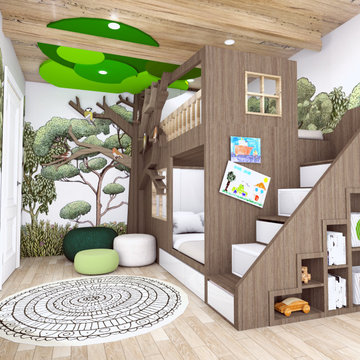
Photo of a mid-sized modern gender-neutral kids' bedroom for kids 4-10 years old in Kent with multi-coloured walls, medium hardwood floors, beige floor, wood and wallpaper.
All Wall Treatments Modern Kids' Room Design Ideas
1