Modern Kitchen with Granite Splashback Design Ideas
Refine by:
Budget
Sort by:Popular Today
1 - 20 of 1,059 photos
Item 1 of 3

Design ideas for an expansive modern galley open plan kitchen in Sydney with an undermount sink, flat-panel cabinets, white cabinets, black appliances, with island, beige floor, grey benchtop, vaulted, granite benchtops, grey splashback, granite splashback and vinyl floors.

Photo of a large modern l-shaped open plan kitchen in Other with an undermount sink, flat-panel cabinets, grey cabinets, granite benchtops, black splashback, granite splashback, stainless steel appliances, light hardwood floors, with island, brown floor, black benchtop and vaulted.
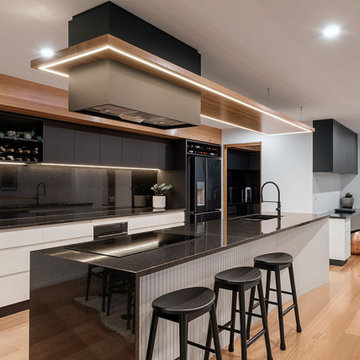
Design ideas for a mid-sized modern galley eat-in kitchen in Other with a double-bowl sink, flat-panel cabinets, black cabinets, granite benchtops, black splashback, granite splashback, black appliances, medium hardwood floors, with island, brown floor and black benchtop.
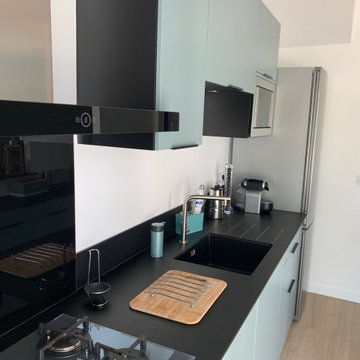
Sérénité & finesse,
Deux mots pour décrire cette nouvelle cuisine au vert jade apaisant.
Un coloris moderne mis en valeur avec élégance grâce au plan de travail et à la crédence noir ivoire.
Ses lignes structurées, presque symétriques, soulignées par des poignées fines, apportent une touche design contemporaine.
Les espaces de rangement sont nombreux. Ici chaque chose est à sa place, tout est bien ordonné.
Cette nouvelle cuisine ouverte sur le séjour est lumineuse. La verrière offre un second passage pour faire entrer la lumière naturelle.
Difficile d’imaginer à quoi ressemblait la pièce avant la transformation !
Cette nouvelle cuisine est superbe, les clients sont ravis et moi aussi ?
Vous avez des projets de rénovation ? Envie de transformer votre cuisine ? Contactez-moi dès maintenant !
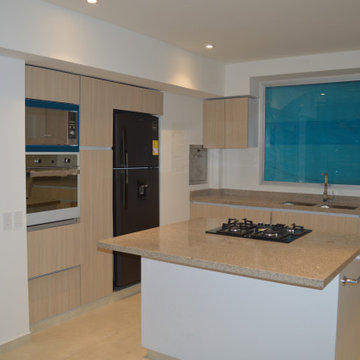
Inspiration for a mid-sized modern open plan kitchen in Other with a double-bowl sink, recessed-panel cabinets, light wood cabinets, granite benchtops, beige splashback, granite splashback, coloured appliances, ceramic floors, with island, beige floor and beige benchtop.
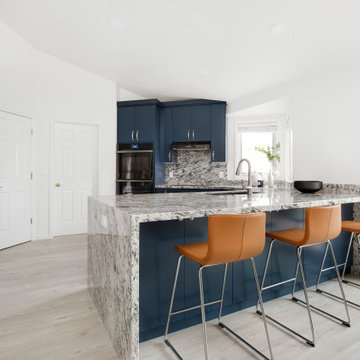
Modern Kitchen, Granite waterfall edge countertop and full backsplash. 7615 SW Sea Serpent cabinet color, Laminate gray LVP flooring. Black Stainless steel appliances. Blanco black composite undermount sink. White Dove Wall Color OC-17 Benjamin Moore Satin.

A kitchen of contrasts. Superwhite granite is teamed with dark cabinetry as the focal point at the front and on splashback, then white cabinetry with Silestone Statuario stone at the rear.

Inspiration for a large modern u-shaped eat-in kitchen in Los Angeles with a drop-in sink, raised-panel cabinets, white cabinets, granite benchtops, white splashback, granite splashback, stainless steel appliances, porcelain floors, with island, beige floor, white benchtop and wood.
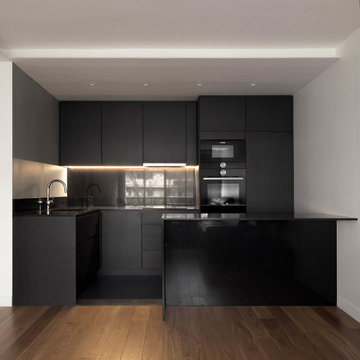
Le cube cuisine en renfoncement se démarque visuellement de la pièce à vivre.
Le faux plafond en décroché accentue l’effet «boite» souhaitée.
Design ideas for a mid-sized modern l-shaped open plan kitchen in Paris with an undermount sink, beaded inset cabinets, grey cabinets, granite benchtops, grey splashback, granite splashback, black appliances, concrete floors, with island, grey floor and grey benchtop.
Design ideas for a mid-sized modern l-shaped open plan kitchen in Paris with an undermount sink, beaded inset cabinets, grey cabinets, granite benchtops, grey splashback, granite splashback, black appliances, concrete floors, with island, grey floor and grey benchtop.

Our Carmel design-build studio planned a beautiful open-concept layout for this home with a lovely kitchen, adjoining dining area, and a spacious and comfortable living space. We chose a classic blue and white palette in the kitchen, used high-quality appliances, and added plenty of storage spaces to make it a functional, hardworking kitchen. In the adjoining dining area, we added a round table with elegant chairs. The spacious living room comes alive with comfortable furniture and furnishings with fun patterns and textures. A stunning fireplace clad in a natural stone finish creates visual interest. In the powder room, we chose a lovely gray printed wallpaper, which adds a hint of elegance in an otherwise neutral but charming space.
---
Project completed by Wendy Langston's Everything Home interior design firm, which serves Carmel, Zionsville, Fishers, Westfield, Noblesville, and Indianapolis.
For more about Everything Home, see here: https://everythinghomedesigns.com/
To learn more about this project, see here:
https://everythinghomedesigns.com/portfolio/modern-home-at-holliday-farms

La reforma de la cuina es basa en una renovació total del mobiliari, parets, paviment i sostre; a la vegada es guanya espai movent una paret i transformant una porta batent en una porta corredissa.
El resultat es el d’una cuina pràctica i optimitzada, alhora, el conjunt de materials segueix la mateixa sintonia.
La reforma de la cocina se basa en una renovación total del mobiliario, paredes, pavimento y techo; a la vez se gana espacio moviendo una pared y transformando una puerta batiente por una puerta corredera.
El resultado es el de una cocina práctica y optimizada, a la vez, el conjunto de materiales sigue la misma sintonía.
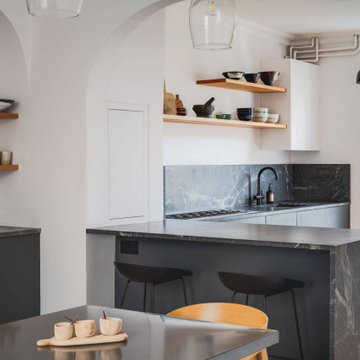
A dark Japanese-inspired kitchen with clean lines and uncluttered aesthetics. The charcoal units paired with the striking natural granite contrast effortlessly against the pale white walls.
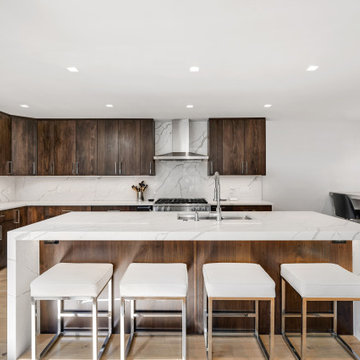
This is an example of a mid-sized modern eat-in kitchen in DC Metro with a single-bowl sink, flat-panel cabinets, dark wood cabinets, granite benchtops, white splashback, granite splashback, stainless steel appliances, light hardwood floors, with island, beige floor and white benchtop.
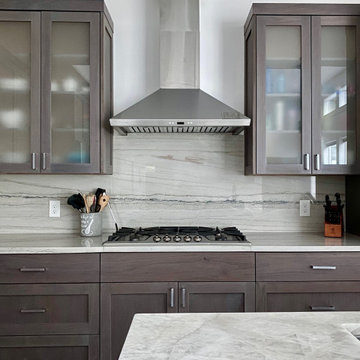
Inspiration for a modern l-shaped open plan kitchen in Seattle with a farmhouse sink, raised-panel cabinets, brown cabinets, marble benchtops, white splashback, granite splashback, stainless steel appliances, vinyl floors, with island, brown floor and white benchtop.
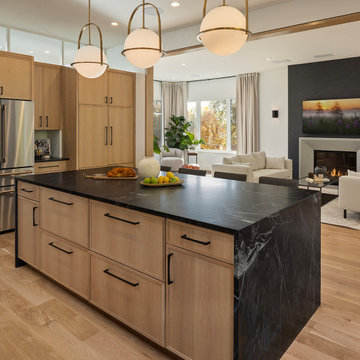
Beautiful expansive kitchen open to the great room and more formal dining space.
Expansive modern u-shaped kitchen in Minneapolis with an undermount sink, raised-panel cabinets, light wood cabinets, granite benchtops, black splashback, granite splashback, stainless steel appliances, medium hardwood floors, with island and brown floor.
Expansive modern u-shaped kitchen in Minneapolis with an undermount sink, raised-panel cabinets, light wood cabinets, granite benchtops, black splashback, granite splashback, stainless steel appliances, medium hardwood floors, with island and brown floor.
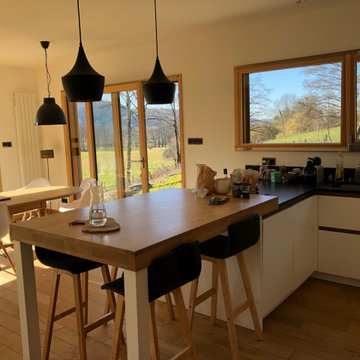
Cuisine moderne chêne massif et blanc mat.
Meuble bas avec façade laqué blanc mat sans poignée , passe main en chêne massif.
Plan de travail en granit noir effet cuir. Partie table avec Plateau chêne massif, épaisseur 100mm.
Mur d'armoires en chêne massif vieilli à la main.
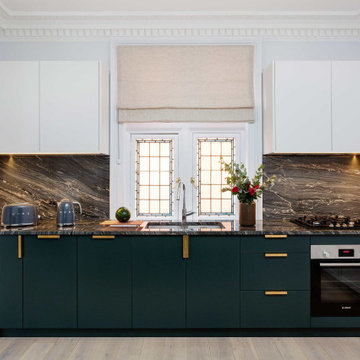
The clients wanted a bold and unique kitchen design, to contrast and complement the ornate cornicing and detailed Victorian stained glass window. The design includes two-toned cabinetry in complementary colours and a discrete built in fridge freezer and utility cupboard sitting flush with a wall for maximum storage.
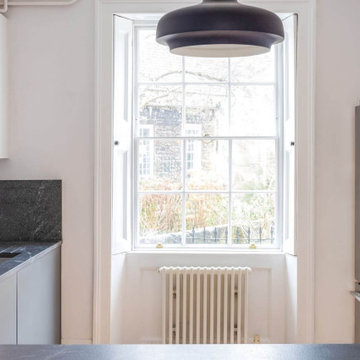
A dark Japanese-inspired kitchen with clean lines and uncluttered aesthetics. The charcoal units paired with the striking natural granite contrast effortlessly against the pale white walls.
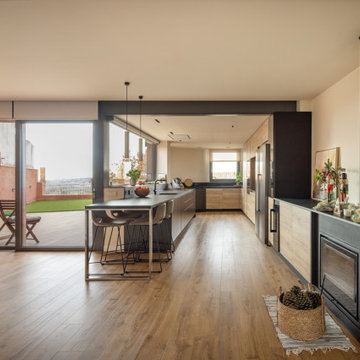
Inspiration for a mid-sized modern u-shaped open plan kitchen in Other with an undermount sink, recessed-panel cabinets, medium wood cabinets, granite benchtops, black splashback, granite splashback, stainless steel appliances, medium hardwood floors, a peninsula, brown floor and black benchtop.
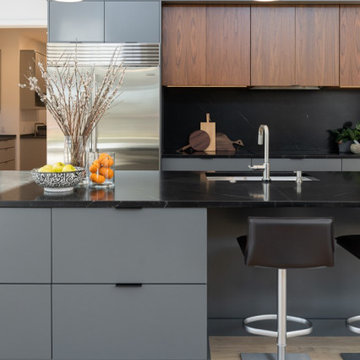
Inspiration for a large modern l-shaped open plan kitchen in Other with an undermount sink, flat-panel cabinets, grey cabinets, granite benchtops, black splashback, granite splashback, stainless steel appliances, light hardwood floors, with island, beige floor, black benchtop and vaulted.
Modern Kitchen with Granite Splashback Design Ideas
1