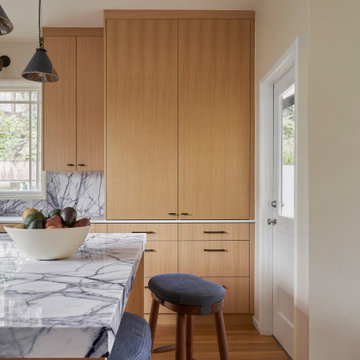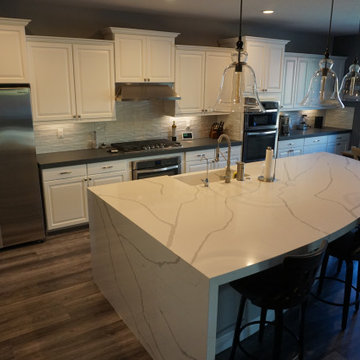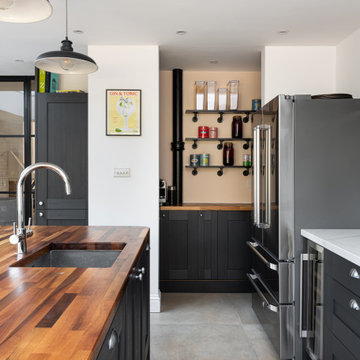All Backsplash Materials Modern Kitchen Design Ideas
Refine by:
Budget
Sort by:Popular Today
41 - 60 of 107,066 photos
Item 1 of 3

This is an example of a mid-sized modern l-shaped open plan kitchen in Sydney with a single-bowl sink, flat-panel cabinets, white cabinets, wood benchtops, brown splashback, timber splashback, black appliances, porcelain floors, with island, white floor and brown benchtop.

This is an example of a large modern eat-in kitchen in Miami with an undermount sink, flat-panel cabinets, white cabinets, quartz benchtops, black splashback, engineered quartz splashback, stainless steel appliances, marble floors, with island, white floor and black benchtop.

Photo of a mid-sized modern single-wall open plan kitchen in Bordeaux with an undermount sink, flat-panel cabinets, black cabinets, laminate benchtops, grey splashback, engineered quartz splashback, stainless steel appliances, light hardwood floors, no island, brown floor and black benchtop.

This bespoke family kitchen was part of the renovation of a period home in Frome. The ground floor is a half basement and struggled with dark rooms and a layout that did not function well for family life. New windows were added to the adjoining dining room and crisp white finishes and clever lighting have transformed the space. Bespoke cabinets maximised the limited head height and corner space. Designed in a classic shaker style and painted in Hopper by Little Greene with classic burnished brass ironmongery, it is a timeless design.

Design ideas for a modern eat-in kitchen in San Francisco with light wood cabinets, marble benchtops, multi-coloured splashback, marble splashback, stainless steel appliances, with island and multi-coloured benchtop.

Photo of a large modern u-shaped kitchen pantry in Baltimore with a farmhouse sink, shaker cabinets, white cabinets, quartz benchtops, multi-coloured splashback, ceramic splashback, stainless steel appliances, light hardwood floors, multiple islands, brown floor and white benchtop.

Dual workstation ledges make it possible to conveniently use and store multiple accessories. Handcrafted of 316L Surgical Grade Domestic Stainless Steel in Florida.

Large one-piece island with a waterfall edge complimented nicely by grey countertops.
Photo of a large modern single-wall open plan kitchen in Las Vegas with a farmhouse sink, quartz benchtops, white splashback, glass tile splashback, stainless steel appliances, with island and grey benchtop.
Photo of a large modern single-wall open plan kitchen in Las Vegas with a farmhouse sink, quartz benchtops, white splashback, glass tile splashback, stainless steel appliances, with island and grey benchtop.

This Australian-inspired new construction was a successful collaboration between homeowner, architect, designer and builder. The home features a Henrybuilt kitchen, butler's pantry, private home office, guest suite, master suite, entry foyer with concealed entrances to the powder bathroom and coat closet, hidden play loft, and full front and back landscaping with swimming pool and pool house/ADU.

Inspiration for a small modern l-shaped separate kitchen in Rome with a drop-in sink, flat-panel cabinets, pink cabinets, quartz benchtops, ceramic splashback, stainless steel appliances, light hardwood floors, brown floor and white benchtop.

Ultramodern German Kitchen in Cranleigh, Surrey
This Cranleigh kitchen makes the most of a bold kitchen theme and our design & supply only fitting option.
The Brief
This Cranleigh project sought to make use of our design & supply only service, with a design tailored around the sunny extension being built by a contractor at this property.
The task for our Horsham based kitchen designer George was to create a design to suit the extension in the works as well as the style and daily habits of these Cranleigh clients. A theme from our Horsham Showroom was a favourable design choice for this project, with adjustments required to fit this space.
Design Elements
With the core theme of the kitchen all but decided, the layout of the space was a key consideration to ensure the new space would function as required.
A clever layout places full-height units along the rear wall of this property with all the key work areas of this kitchen below the three angled windows of the extension. The theme combines dark matt black furniture with ferro bronze accents and a bronze splashback.
The handleless profiling throughout is also leant from the display at our Horsham showroom and compliments the ultramodern kitchen theme of black and bronze.
To add a further dark element quartz work surfaces have been used in the Vanilla Noir finish from Caesarstone. A nice touch to this project is an in keeping quartz windowsill used above the sink area.
Special Inclusions
With our completely custom design service, a number of special inclusions have been catered for to add function to the project. A key area of the kitchen where function is added is via the appliances chosen. An array of Neff appliances have been utilised, with high-performance N90 models opted for across a single oven, microwave oven and warming drawer.
Elsewhere, full-height fridge and freezers have been integrated behind furniture, with a Neff dishwasher located near to the sink also integrated behind furniture.
A popular wine cabinet is fitted within furniture around the island space in this kitchen.
Project Highlight
The highlight of this project lays within the coordinated design & supply only service provided for this project.
Designer George tailored our service to this project, with a professional survey undertaken as soon as the area of the extension was constructed. With any adjustments made, the furniture and appliances were conveniently delivered to site for this client’s builder to install.
Our work surface partner then fitted the quartz work surfaces as the final flourish.
The End Result
This project is a fantastic example of the first-class results that can be achieved using our design & supply only fitting option, with the design perfectly tailored to the building work undertaken – plus timely coordination with the builder working on the project.
If you have a similar home project, consult our expert designers to see how we can design your dream space.
To arrange an free design consultation visit a showroom or book an appointment now.

Born & Bred Studio - Super stylish Bright Period Kitchen. A traditional back drop for a sophisticated fun palette of bold print & colour. Pink, green and florals...a perfect combination!

A mid-size minimalist bar shaped kitchen gray concrete floor, with flat panel black cabinets with a double bowl sink and yellow undermount cabinet lightings with a wood shiplap backsplash and black granite conutertop

Materials
Countertop: Soapstone
Range Hood: Marble
Cabinets: Vertical Grain White Oak
Appliances
Range: Wolf
Dishwasher: Miele
Fridge: Subzero
Water dispenser: Zip Water

When these homeowners turned to Resi, they wanted a home glow-up that fits in with their trendy Wandsworth neighbourhood.
With beautiful Crittal-style doors, a large dining area skylight and an outdoor BBQ area, this project is fit for both hosting friends and enjoying those quieter family moments.

Inspiration for a large modern u-shaped open plan kitchen in Dallas with a farmhouse sink, shaker cabinets, black cabinets, quartz benchtops, white splashback, engineered quartz splashback, panelled appliances, light hardwood floors, with island, white benchtop and exposed beam.

This is an example of a large modern eat-in kitchen in Seattle with an undermount sink, flat-panel cabinets, light wood cabinets, quartz benchtops, green splashback, glass tile splashback, stainless steel appliances, light hardwood floors, with island and white benchtop.

This is an example of a large modern l-shaped open plan kitchen in Chicago with a single-bowl sink, flat-panel cabinets, black cabinets, quartz benchtops, black splashback, engineered quartz splashback, panelled appliances, light hardwood floors, with island and black benchtop.

Full-gut kitchen remodel. Replaced cabinets, flooring, appliances, backsplash, lighting, etc.
Design ideas for a small modern galley separate kitchen in Cleveland with an undermount sink, shaker cabinets, grey cabinets, quartzite benchtops, white splashback, subway tile splashback, stainless steel appliances, cement tiles, grey floor and white benchtop.
Design ideas for a small modern galley separate kitchen in Cleveland with an undermount sink, shaker cabinets, grey cabinets, quartzite benchtops, white splashback, subway tile splashback, stainless steel appliances, cement tiles, grey floor and white benchtop.

It was really important to us to be able to high small appliances out of site when they aren’t in use, so we incorporated two 4-foot long appliance garages on either side of the range wall. When they’re open, we have access to all of our small appliances, and then as soon as we’re done using the, we can close them back up.
All Backsplash Materials Modern Kitchen Design Ideas
3