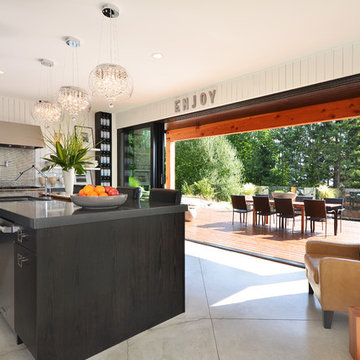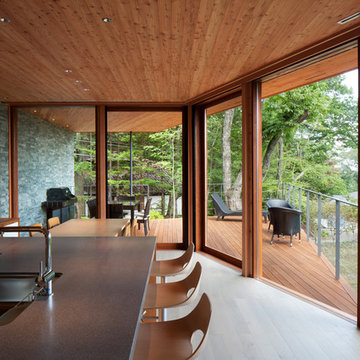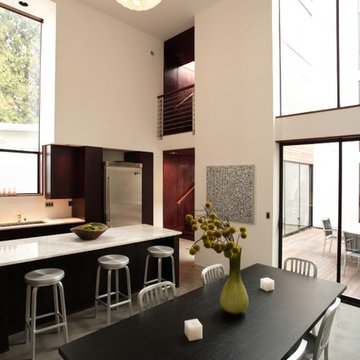Modern Kitchen Design Ideas
Refine by:
Budget
Sort by:Popular Today
1 - 15 of 15 photos
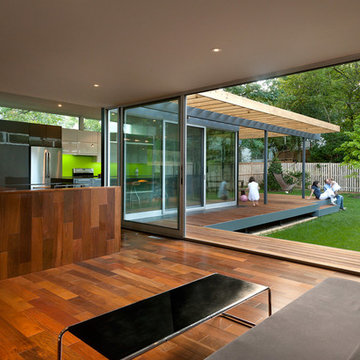
From KUBE Architecture:
"They [owners] wanted a house of openness and light, where their children could be free to explore and play independently, still within view of their parents. The solution was to create a courtyard house, with large sliding glass doors to bring the inside out and outside in."
Greg Powers Photography
Contractor: Housecraft
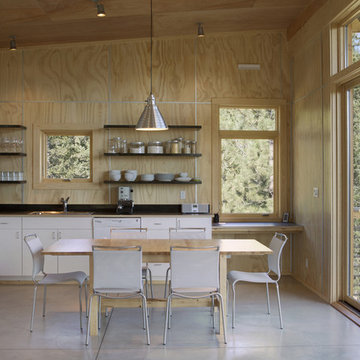
(c) steve keating photography
Photo of a modern eat-in kitchen in Seattle with white appliances and open cabinets.
Photo of a modern eat-in kitchen in Seattle with white appliances and open cabinets.
![[MOD] box](https://st.hzcdn.com/fimgs/2871243403eb993d_8652-w360-h360-b0-p0--.jpg)
craig kuhner
This is an example of a modern l-shaped eat-in kitchen in Dallas with an undermount sink, flat-panel cabinets, light wood cabinets, wood benchtops, stainless steel appliances, light hardwood floors and with island.
This is an example of a modern l-shaped eat-in kitchen in Dallas with an undermount sink, flat-panel cabinets, light wood cabinets, wood benchtops, stainless steel appliances, light hardwood floors and with island.
Find the right local pro for your project
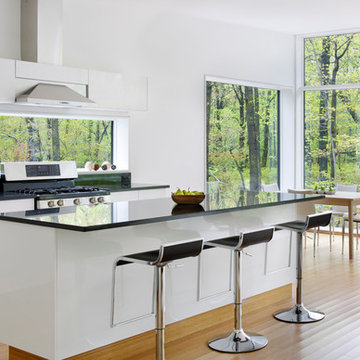
Chuck Choi
Inspiration for a modern eat-in kitchen in New York with flat-panel cabinets and stainless steel appliances.
Inspiration for a modern eat-in kitchen in New York with flat-panel cabinets and stainless steel appliances.
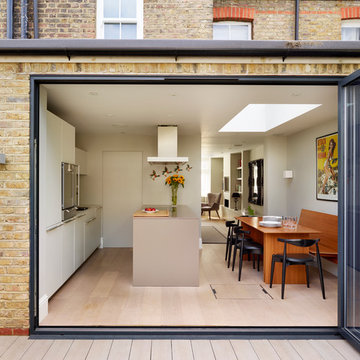
Inspiration for a modern galley eat-in kitchen in Cheshire with a double-bowl sink, flat-panel cabinets, white cabinets, panelled appliances, light hardwood floors and with island.
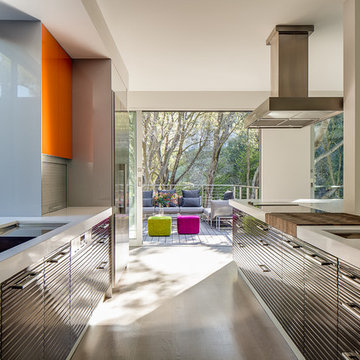
For this remodel in Portola Valley, California we were hired to rejuvenate a circa 1980 modernist house clad in deteriorating vertical wood siding. The house included a greenhouse style sunroom which got so unbearably hot as to be unusable. We opened up the floor plan and completely demolished the sunroom, replacing it with a new dining room open to the remodeled living room and kitchen. We added a new office and deck above the new dining room and replaced all of the exterior windows, mostly with oversized sliding aluminum doors by Fleetwood to open the house up to the wooded hillside setting. Stainless steel railings protect the inhabitants where the sliding doors open more than 50 feet above the ground below. We replaced the wood siding with stucco in varying tones of gray, white and black, creating new exterior lines, massing and proportions. We also created a new master suite upstairs and remodeled the existing powder room.
Architecture by Mark Brand Architecture. Interior Design by Mark Brand Architecture in collaboration with Applegate Tran Interiors.
Lighting design by Luminae Souter. Photos by Christopher Stark Photography.
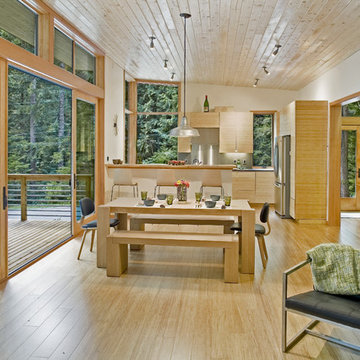
Modern l-shaped open plan kitchen in Seattle with flat-panel cabinets, light wood cabinets, metallic splashback and stainless steel appliances.
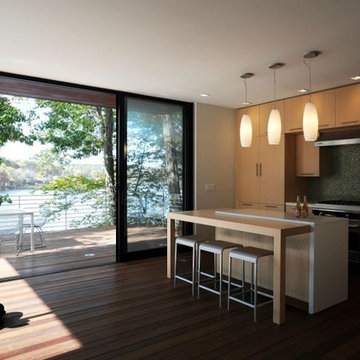
On the first floor, the kitchen and living area (with associate Luigi enjoying the sun) is again linked to a large deck through bi-parting glass doors. Ipe is a common choice for decks, but here, the material flows directly inside, at the same level and using the same details, so deck and interior feel like one large space. Note too that the deck railings, constructed using thin, galvanized steel members, allow the eye to travel right through to the view beyond.
On the first floor, the kitchen and living area (with associate Luigi enjoying the sun) is again linked to a large deck through bi-parting glass doors. Ipe is a common choice for decks, but here, the material flows directly inside, at the same level and using the same details, so deck and interior feel like one large space. Note too that the deck railings, constructed using thin, galvanized steel members, allow the eye to travel right through to the view beyond.
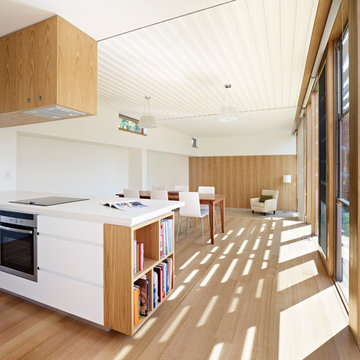
Rhiannon Slater Photographer
Photo of a modern eat-in kitchen in Melbourne with flat-panel cabinets.
Photo of a modern eat-in kitchen in Melbourne with flat-panel cabinets.
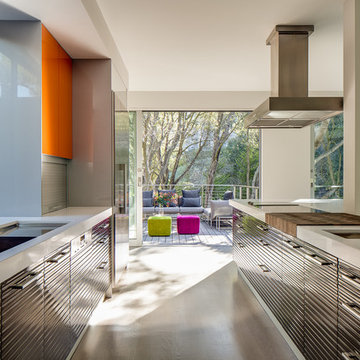
Architecture by Mark Brand Architecture
Photos by Chris Stark
Photo of a large modern galley open plan kitchen in San Francisco with an undermount sink, flat-panel cabinets, grey cabinets, solid surface benchtops, blue splashback, glass sheet splashback, stainless steel appliances and a peninsula.
Photo of a large modern galley open plan kitchen in San Francisco with an undermount sink, flat-panel cabinets, grey cabinets, solid surface benchtops, blue splashback, glass sheet splashback, stainless steel appliances and a peninsula.
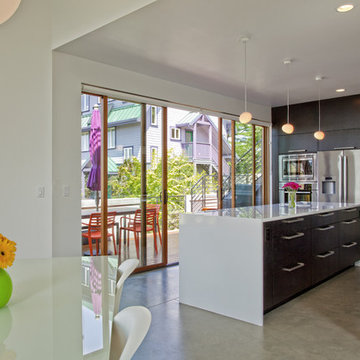
This is an example of a mid-sized modern galley open plan kitchen in Seattle with stainless steel appliances, flat-panel cabinets, solid surface benchtops, ceramic floors and with island.
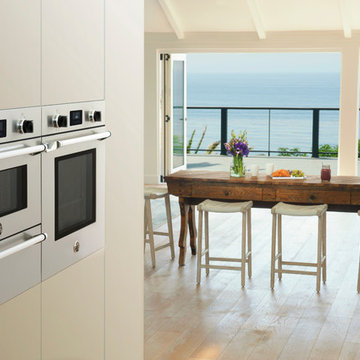
The new Bertazzoni built-in Master Series features the innovative Synchronicity architecture, allowing for the perfect integration of any appliance combination into the horizontal and vertical line roster of the kitchen cabinetry. Designed to allow for a flush installation and perfect symmetry of 30” full size ovens, steam convection and speed convection ovens as well as convection warming drawers, this built-in cooking suite defines a new standard in kitchen design.
Modern Kitchen Design Ideas
1
