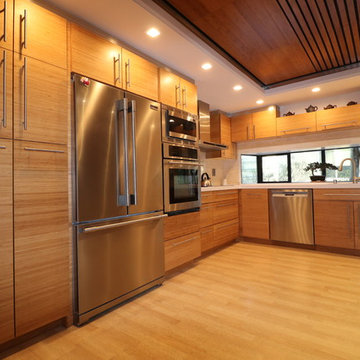Modern Kitchen with Red Splashback Design Ideas
Refine by:
Budget
Sort by:Popular Today
1 - 20 of 1,062 photos
Item 1 of 3

Design ideas for a large modern galley eat-in kitchen in Adelaide with flat-panel cabinets, grey cabinets, red splashback, brick splashback, dark hardwood floors, with island, brown floor and white benchtop.
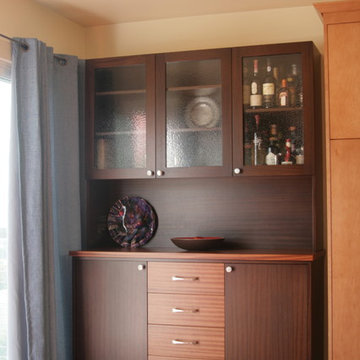
Custom built hutch/sideboard in Sapelle.
Photo by Brent L Daniel
Photo of a small modern u-shaped eat-in kitchen in San Francisco with an undermount sink, flat-panel cabinets, light wood cabinets, granite benchtops, red splashback, ceramic splashback, stainless steel appliances, medium hardwood floors and no island.
Photo of a small modern u-shaped eat-in kitchen in San Francisco with an undermount sink, flat-panel cabinets, light wood cabinets, granite benchtops, red splashback, ceramic splashback, stainless steel appliances, medium hardwood floors and no island.
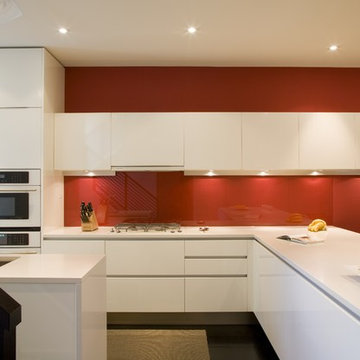
Modern kitchen in DC Metro with white appliances, an undermount sink, flat-panel cabinets, white cabinets, red splashback and glass sheet splashback.
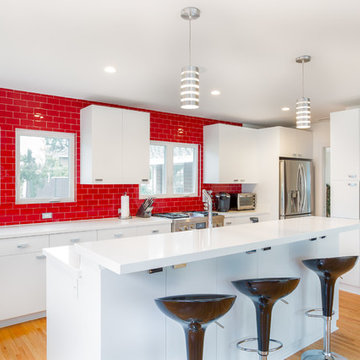
The kitchen almost has a retro-modern feel with the bright red tile, unique lighting fixtures, and black barstools. The windows let in a ton of natural lighting that bounces off the white cabinets and countertops to brighten the space.
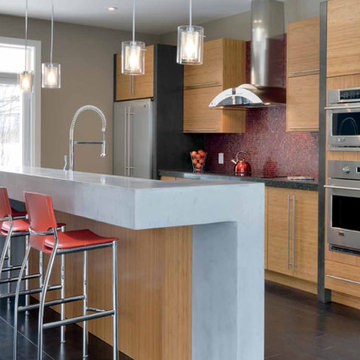
Large modern single-wall eat-in kitchen in Salt Lake City with an undermount sink, flat-panel cabinets, light wood cabinets, quartzite benchtops, red splashback, glass tile splashback, stainless steel appliances and with island.
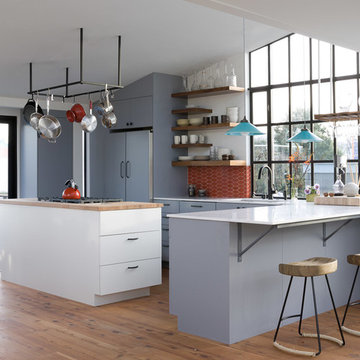
Kitchen featuring cararra marble counters; Interior by Robert Nebolon and Sarah Bertram.
Pictures byDavid Duncan Livingston
Inspiration for a modern l-shaped open plan kitchen in San Francisco with marble benchtops, flat-panel cabinets, blue cabinets, red splashback, ceramic splashback and panelled appliances.
Inspiration for a modern l-shaped open plan kitchen in San Francisco with marble benchtops, flat-panel cabinets, blue cabinets, red splashback, ceramic splashback and panelled appliances.

White flat panel doors to maximise the feeling of space and brightness.
Small modern u-shaped separate kitchen in Cornwall with a drop-in sink, flat-panel cabinets, white cabinets, onyx benchtops, red splashback, glass sheet splashback, black appliances, light hardwood floors, no island, beige floor and white benchtop.
Small modern u-shaped separate kitchen in Cornwall with a drop-in sink, flat-panel cabinets, white cabinets, onyx benchtops, red splashback, glass sheet splashback, black appliances, light hardwood floors, no island, beige floor and white benchtop.
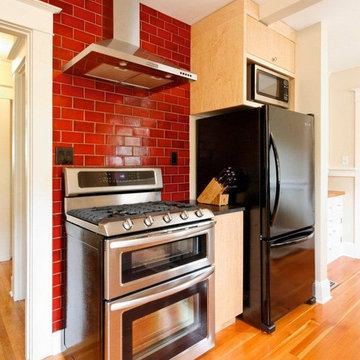
Campari-red tile adds a dash of boldness to the kitchen.
Photo: Matt Niebuhr
Inspiration for a modern l-shaped eat-in kitchen in Portland with black appliances, granite benchtops, ceramic splashback, flat-panel cabinets, light wood cabinets and red splashback.
Inspiration for a modern l-shaped eat-in kitchen in Portland with black appliances, granite benchtops, ceramic splashback, flat-panel cabinets, light wood cabinets and red splashback.
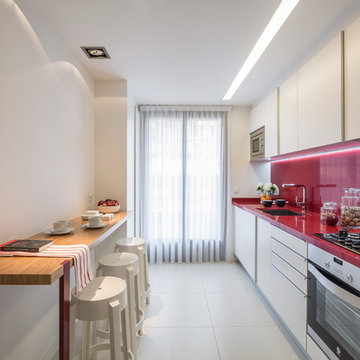
FOTO: Germán Cabo (germancabo.com)
La cocina de esta vivienda es estrecha y alargada: por ello decidimos instalar en paralelo la cocina y un banco de trabajo –que también puede utilizarse como barra o mesa para comer-. Se optó por una encimera de Silestone en rojo para compensar el color blanco de la cocina y darle así un toque más fresco y moderno.
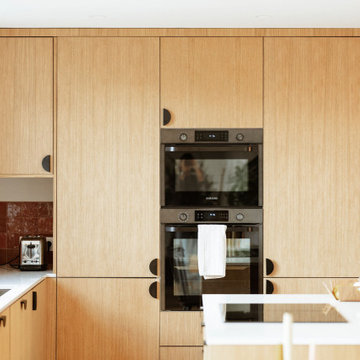
Direction le nord de la France, à Marcq-en Baroeul. Ce projet a été conçu par l’architecte d’intérieur Sacha Guiset et réalisé par notre agence Lilloise.
Dans cette jolie maison rénovée partiellement, l’objectif était de donner un nouveau souffle au rez-de-chaussée en l’inscrivant dans l’air du temps et en apportant un maximum de lumière. La circulation de l’entrée, la pièce de vie et la cuisine ont été repensées dans leur globalité afin que chaque pièce ait une fonction bien précise.
Dans l’entrée, l’accès direct au séjour a été condamné et remplacé par une jolie fenêtre avec cadre en chêne qui donne sur le séjour et laisse passer la lumière. L’imposte qui se trouvait à proximité de la cuisine a été récupéré et utilisé pour créer une superbe porte verrière réalisée sur mesure par notre menuisier.
Sacha a pensé la cuisine comme un espace familial et agréable en L. L’îlot central avec plaque et hotte intégrée permet de fluidifier la circulation et de cuisiner tout en gardant un œil sur le séjour. Quant au coin repas réalisé dans le prolongement de l’îlot il apporte un côté convivial et pratique à la pièce.
On aime l’association des modules IKEA et façades en MDF plaqué chêne, du plan de travail en quartz silestone et de la crédence effet zellige rouge terreux qui vient réchauffer l’ensemble. Sans oublier l’attention accordée au détail des poignées de placards en demi-lunes noires, qui font échos aux cadres des fenêtres, aux chaises en bois et aux appliques Zangra.
Dans le séjour, Sacha a remplacé l’initial poêle à bois par un insert d’angle axé sur le salon, intégré à une banquette basse réalisée sur mesure pour ajouter du rangement. Côté déco, Sacha a opté pour des objets et coussins aux teintes terreuses qui contrastent avec le blanc et apportent de la chaleur à l’intérieur.
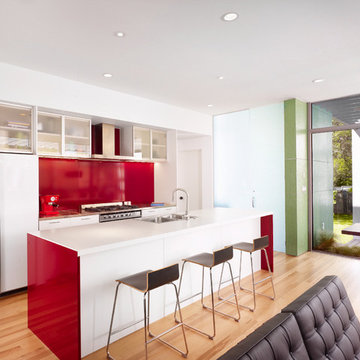
Photo: Casey Dunn
Design ideas for a modern galley open plan kitchen in Austin with glass-front cabinets, concrete benchtops, a drop-in sink, red splashback, metal splashback and white appliances.
Design ideas for a modern galley open plan kitchen in Austin with glass-front cabinets, concrete benchtops, a drop-in sink, red splashback, metal splashback and white appliances.
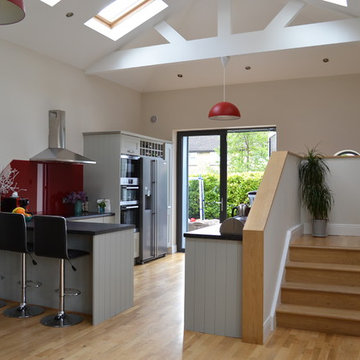
Reconfiguration of ground floor and large side extension.
This is an example of a mid-sized modern l-shaped open plan kitchen in Dublin with a drop-in sink, flat-panel cabinets, grey cabinets, laminate benchtops, red splashback, glass sheet splashback, stainless steel appliances, light hardwood floors and no island.
This is an example of a mid-sized modern l-shaped open plan kitchen in Dublin with a drop-in sink, flat-panel cabinets, grey cabinets, laminate benchtops, red splashback, glass sheet splashback, stainless steel appliances, light hardwood floors and no island.
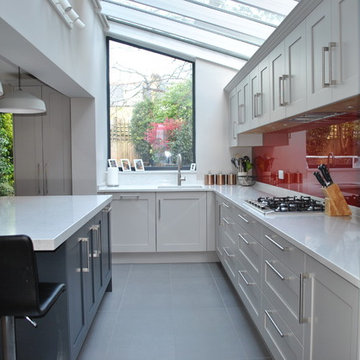
If your house already has an extension it is often impractical and not at all cost effective to take it down and start again. Consider upgrading by giving the space a modern face lift by installing new doors to the garden and changing the window. Then your new kitchen will give you with the new experience you are looking for without rebuilding the house
This is exactly what happened in our clients’ classic Victorian house where the existing extension was built some years ago. We redesigned the lay-out by moving the kitchen to the opposite wall and freeing up lots of room for new folding back doors, a dining table and new entertaining space and extended access to the garden.
The sink has been placed under a new modern widow with the hob further down on the main run, leaving the island clear for preparation and additional storage. The worktop overhang at the end provides plenty of space for a couple of bar stools for family or children having breakfast
- Main kitchen run in Shaker style Pale Grey
- Island in Dark Grey
- 30mm quartz worktop in White Carrara
- Red glass splashback to complement the grey kitchen scheme
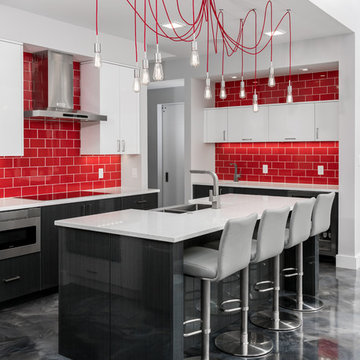
Greg Riegler Photography
Modern, trendy, kitchen with fun red accents.
This is an example of a mid-sized modern u-shaped open plan kitchen in Other with a double-bowl sink, flat-panel cabinets, red splashback, ceramic splashback, stainless steel appliances, concrete floors, with island and grey floor.
This is an example of a mid-sized modern u-shaped open plan kitchen in Other with a double-bowl sink, flat-panel cabinets, red splashback, ceramic splashback, stainless steel appliances, concrete floors, with island and grey floor.
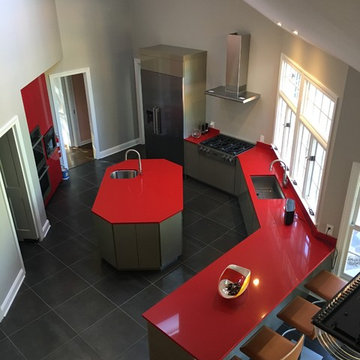
View from loft over main portion of the new modern, European kitchen.
Photo by: Monk's Kitchen & Bath Design Studio
Large modern u-shaped open plan kitchen in New York with an undermount sink, flat-panel cabinets, red cabinets, quartz benchtops, red splashback, stainless steel appliances, with island and grey floor.
Large modern u-shaped open plan kitchen in New York with an undermount sink, flat-panel cabinets, red cabinets, quartz benchtops, red splashback, stainless steel appliances, with island and grey floor.
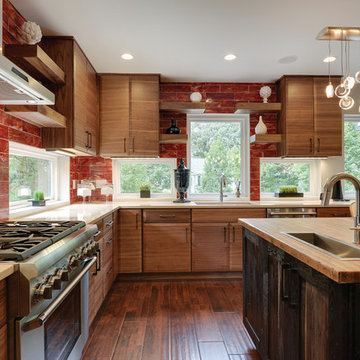
Spacecrafting Inc
Modern l-shaped kitchen in Minneapolis with a single-bowl sink, medium wood cabinets, red splashback, stainless steel appliances, medium hardwood floors and with island.
Modern l-shaped kitchen in Minneapolis with a single-bowl sink, medium wood cabinets, red splashback, stainless steel appliances, medium hardwood floors and with island.
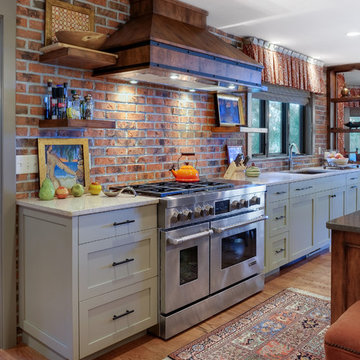
Glen-Gery Thin Brick used as a back splash and accent wall. Brick color is Milwaukee THin Brick.
William Quarles Photography
Modern kitchen in Charleston with a double-bowl sink, recessed-panel cabinets, green cabinets, red splashback, stainless steel appliances, medium hardwood floors and no island.
Modern kitchen in Charleston with a double-bowl sink, recessed-panel cabinets, green cabinets, red splashback, stainless steel appliances, medium hardwood floors and no island.
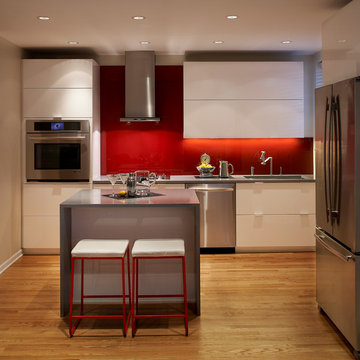
Adam Jablonski
Modern kitchen in Chicago with flat-panel cabinets, white cabinets, red splashback and stainless steel appliances.
Modern kitchen in Chicago with flat-panel cabinets, white cabinets, red splashback and stainless steel appliances.
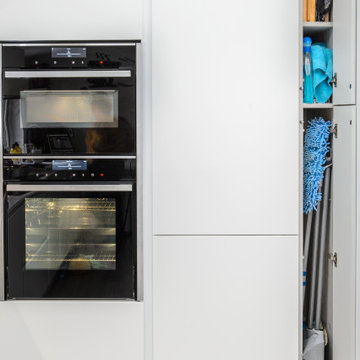
We all need that corner where the mop and brush lives! This small space was designed just for that, and proving in a smaller kitchen no space is a waste!
Modern Kitchen with Red Splashback Design Ideas
1
