Modern Kitchen with Bamboo Floors Design Ideas
Refine by:
Budget
Sort by:Popular Today
161 - 180 of 910 photos
Item 1 of 3
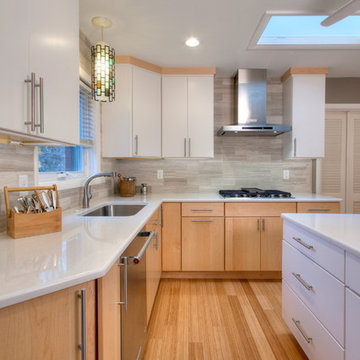
Teregren bamboo flooring in a Carmelized finish anchor maple flat-front base cabinets, white quartz countertops and white flat-front maple wall cabinets. 2 new skylights flood the space with natural light.
Photo by Toby Weiss
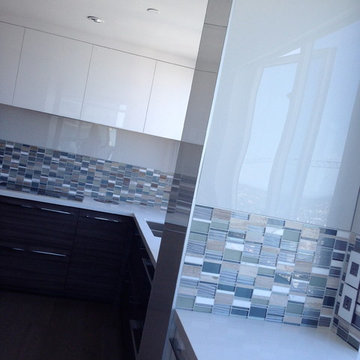
Mosaics from Mineral Tiles - light grey acrylic panels instead of glass (from San Diego supplier), caesar stone bench tops, white parapan overhead cupboards,
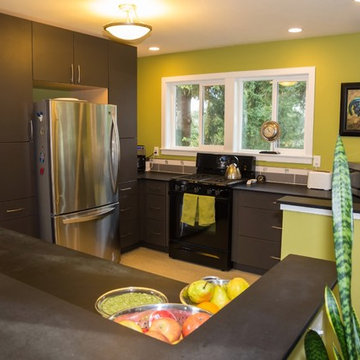
Duppenthaler Design
Photo of a mid-sized modern u-shaped separate kitchen in Seattle with a double-bowl sink, flat-panel cabinets, grey cabinets, solid surface benchtops, grey splashback, porcelain splashback, stainless steel appliances, bamboo floors and a peninsula.
Photo of a mid-sized modern u-shaped separate kitchen in Seattle with a double-bowl sink, flat-panel cabinets, grey cabinets, solid surface benchtops, grey splashback, porcelain splashback, stainless steel appliances, bamboo floors and a peninsula.
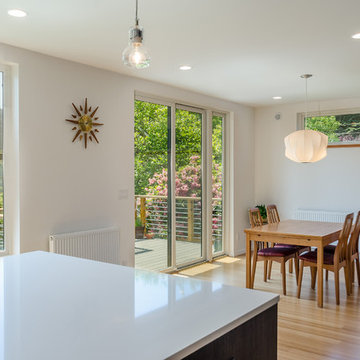
The Phinney Ridge Prefab House is a prefabricated modular home designed by Grouparchitect and built by Method Homes, the modular contractor, and Heartwood Builders, the site contractor. The Home was built offsite in modules that were shipped and assembled onsite in one day for this tight urban lot. The home features sustainable building materials and practices as well as a rooftop deck. For more information on this project, please visit: http://grouparch.com/portfolio_grouparch/phinney-ridge-prefab
Photo credit: Chad Savaikie
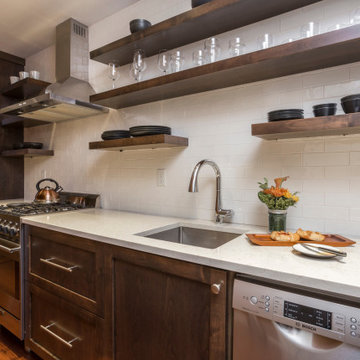
This project focused on turning a dated basement into a vibrant entertainment and living space. We converted the existing dark laundry room into a modern galley kitchen with a pocket door to the library and TV room. The client wanted professional-grade appliances in a compact size.
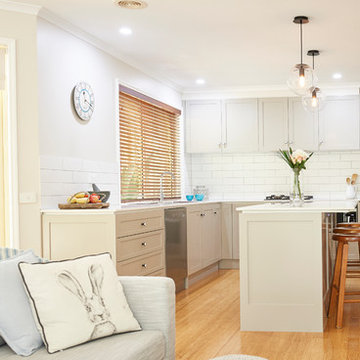
A beautiful modern kitchen with a traditional element. Using the shaker style doors, panels and stunning detailed knobs/handles, allowed a fusion of modern design with traditional design and even timelessness. A very fresh approach to kitchen design.
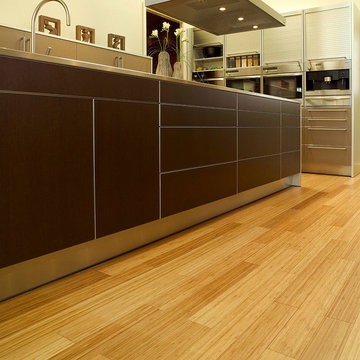
Color: Elements-Vertical-Caramel-Bamboo
Mid-sized modern l-shaped kitchen pantry in Chicago with a double-bowl sink, flat-panel cabinets, black cabinets, stainless steel benchtops, grey splashback, stainless steel appliances, bamboo floors and a peninsula.
Mid-sized modern l-shaped kitchen pantry in Chicago with a double-bowl sink, flat-panel cabinets, black cabinets, stainless steel benchtops, grey splashback, stainless steel appliances, bamboo floors and a peninsula.
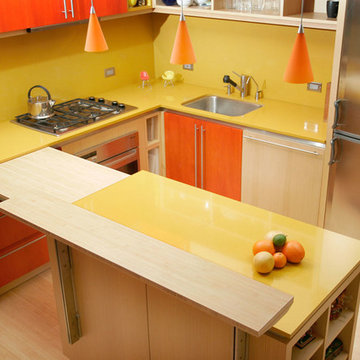
kitchen.
john todd, photographer
Small modern open plan kitchen in San Francisco with an undermount sink, flat-panel cabinets, quartz benchtops, yellow splashback, stainless steel appliances, bamboo floors and with island.
Small modern open plan kitchen in San Francisco with an undermount sink, flat-panel cabinets, quartz benchtops, yellow splashback, stainless steel appliances, bamboo floors and with island.
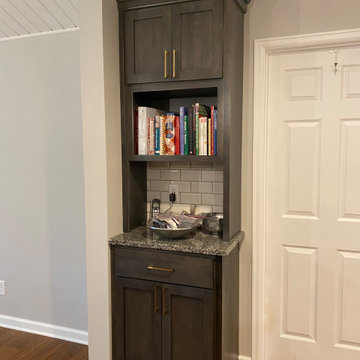
Large modern l-shaped kitchen in Cleveland with bamboo floors, an undermount sink, shaker cabinets, grey cabinets, granite benchtops, white splashback, subway tile splashback, black appliances, with island and grey benchtop.
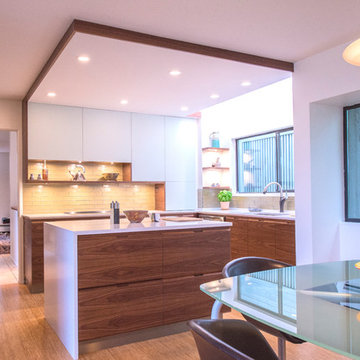
The kitchen was renovated with custom made black walnut veneer cabinets, with brushed metal kicks, back painted upper glass cabinet doors with caesarstone counters in 'Sea Foam'. The backsplash is recycled glass tile from Oceanside. In the pantry wall a new Miele wall steam oven, convection/steam oven and coffee center were installed. It was important to have some open shelving so I designed an open shelf over the Miele induction cook top.
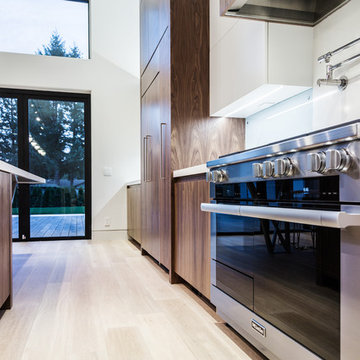
This is an example of a large modern single-wall eat-in kitchen in Portland with a double-bowl sink, flat-panel cabinets, quartz benchtops, white splashback, glass sheet splashback, panelled appliances, bamboo floors, with island, beige floor and medium wood cabinets.
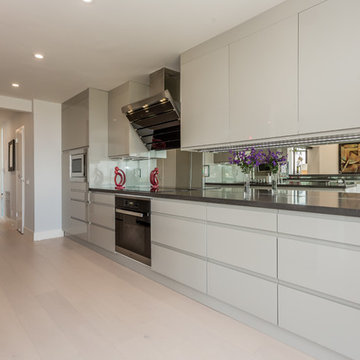
Part of Complete Home Remodeling : Modern Kitchen
Design ideas for a modern u-shaped kitchen in Los Angeles with an undermount sink, flat-panel cabinets, grey cabinets, quartzite benchtops, stainless steel appliances, bamboo floors and black benchtop.
Design ideas for a modern u-shaped kitchen in Los Angeles with an undermount sink, flat-panel cabinets, grey cabinets, quartzite benchtops, stainless steel appliances, bamboo floors and black benchtop.
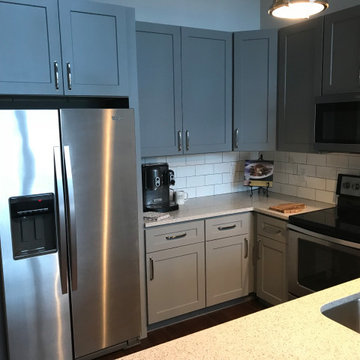
The Jefferson Lofts, formerly known as Jefferson elementary school, was transformed into trendy loft style condominiums. We renovated all 22 units preserving a landmark building while providing city loft style living in our lakeside community.
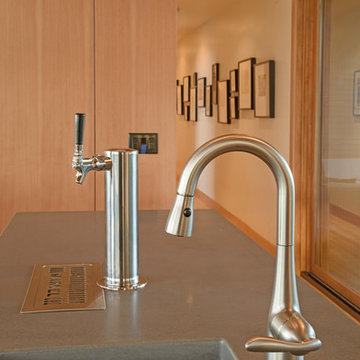
Christian Heeb Photography
Inspiration for a large modern open plan kitchen in Other with an undermount sink, flat-panel cabinets, medium wood cabinets, concrete benchtops, green splashback, glass tile splashback, stainless steel appliances, bamboo floors, multiple islands and grey benchtop.
Inspiration for a large modern open plan kitchen in Other with an undermount sink, flat-panel cabinets, medium wood cabinets, concrete benchtops, green splashback, glass tile splashback, stainless steel appliances, bamboo floors, multiple islands and grey benchtop.
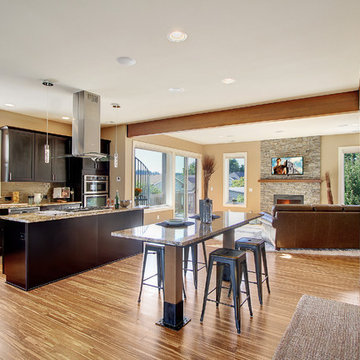
Enjoy entering into this modern transitional home in Lower Kennydale. Some features we love in this space; exposed beams and granite countertops in the kitchen, hardwood flooring on main level, stainless steel appliances, home theater, great room with wet bar and a rooftop deck. We hope you enjoy the clean lines paired with warm design elements in this residence.
Photo Credit: Layne Freedle
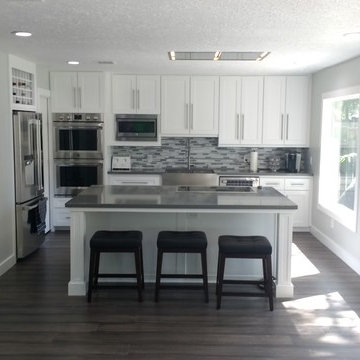
Modern single-wall kitchen pantry in Houston with recessed-panel cabinets, white cabinets, solid surface benchtops, mosaic tile splashback, stainless steel appliances, with island, black floor, black benchtop, bamboo floors and a double-bowl sink.
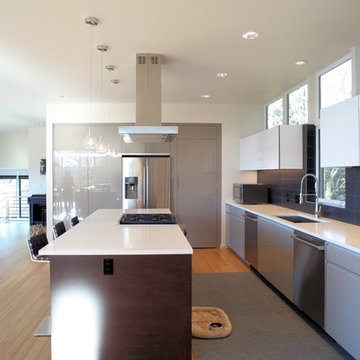
Pietro Potestà
This is an example of a large modern l-shaped open plan kitchen in Seattle with an undermount sink, flat-panel cabinets, beige cabinets, quartz benchtops, black splashback, porcelain splashback, stainless steel appliances, bamboo floors and with island.
This is an example of a large modern l-shaped open plan kitchen in Seattle with an undermount sink, flat-panel cabinets, beige cabinets, quartz benchtops, black splashback, porcelain splashback, stainless steel appliances, bamboo floors and with island.
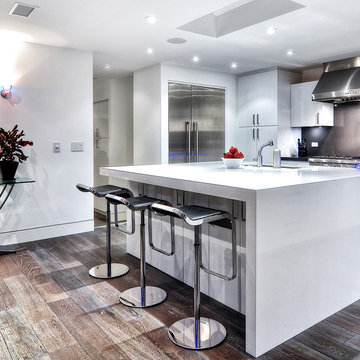
When Irvine designer, Richard Bustos’ client decided to remodel his Orange County 4,900 square foot home into a contemporary space, he immediately thought of Cantoni. His main concern though was based on the assumption that our luxurious modern furnishings came with an equally luxurious price tag. It was only after a visit to our Irvine store, where the client and Richard connected that the client realized our extensive collection of furniture and accessories was well within his reach.
“Richard was very thorough and straight forward as far as pricing,” says the client. "I became very intrigued that he was able to offer high quality products that I was looking for within my budget.”
The next phases of the project involved looking over floor plans and discussing the client’s vision as far as design. The goal was to create a comfortable, yet stylish and modern layout for the client, his wife, and their three kids. In addition to creating a cozy and contemporary space, the client wanted his home to exude a tranquil atmosphere. Drawing most of his inspiration from Houzz, (the leading online platform for home remodeling and design) the client incorporated a Zen-like ambiance through the distressed greyish brown flooring, organic bamboo wall art, and with Richard’s help, earthy wall coverings, found in both the master bedroom and bathroom.
Over the span of approximately two years, Richard helped his client accomplish his vision by selecting pieces of modern furniture that possessed the right colors, earthy tones, and textures so as to complement the home’s pre-existing features.
The first room the duo tackled was the great room, and later continued furnishing the kitchen and master bedroom. Living up to its billing, the great room not only opened up to a breathtaking view of the Newport coast, it also was one great space. Richard decided that the best option to maximize the space would be to break the room into two separate yet distinct areas for living and dining.
While exploring our online collections, the client discovered the Jasper Shag rug in a bold and vibrant green. The grassy green rug paired with the sleek Italian made Montecarlo glass dining table added just the right amount of color and texture to compliment the natural beauty of the bamboo sculpture. The client happily adds, “I’m always receiving complements on the green rug!”
Once the duo had completed the dining area, they worked on furnishing the living area, and later added pieces like the classic Renoir bed to the master bedroom and Crescent Console to the kitchen, which adds both balance and sophistication. The living room, also known as the family room was the central area where Richard’s client and his family would spend quality time. As a fellow family man, Richard understood that that meant creating an inviting space with comfortable and durable pieces of furniture that still possessed a modern flare. The client loved the look and design of the Mercer sectional. With Cantoni’s ability to customize furniture, Richard was able to special order the sectional in a fabric that was both durable and aesthetically pleasing.
Selecting the color scheme for the living room was also greatly influenced by the client’s pre-existing artwork as well as unique distressed floors. Richard recommended adding dark pieces of furniture as seen in the Mercer sectional along with the Viera area rug. He explains, “The darker colors and contrast of the rug’s material worked really well with the distressed wood floor.” Furthermore, the comfortable American Leather Recliner, which was customized in red leather not only maximized the space, but also tied in the client’s picturesque artwork beautifully. The client adds gratefully, “Richard was extremely helpful with color; He was great at seeing if I was taking it too far or not enough.”
It is apparent that Richard and his client made a great team. With the client’s passion for great design and Richard’s design expertise, together they transformed the home into a modern sanctuary. Working with this particular client was a very rewarding experience for Richard. He adds, “My client and his family were so easy and fun to work with. Their enthusiasm, focus, and involvement are what helped me bring their ideas to life. I think we created a unique environment that their entire family can enjoy for many years to come.”
https://www.cantoni.com/project/a-contemporary-sanctuary
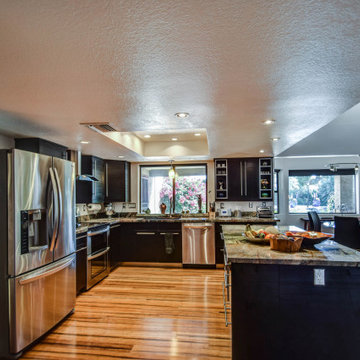
Modern kitchen with rain forest marble countertops, black Ikea cabinets, stainless steel appliances and fixtures, bamboo flooring, microwave in the island
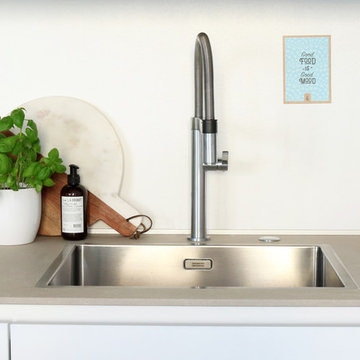
bündig eingelassene Edelstahlspüle
Inspiration for a mid-sized modern u-shaped open plan kitchen in Berlin with flat-panel cabinets, white cabinets, solid surface benchtops, white splashback, black appliances, bamboo floors, no island and white floor.
Inspiration for a mid-sized modern u-shaped open plan kitchen in Berlin with flat-panel cabinets, white cabinets, solid surface benchtops, white splashback, black appliances, bamboo floors, no island and white floor.
Modern Kitchen with Bamboo Floors Design Ideas
9