Modern Kitchen with Exposed Beam Design Ideas
Refine by:
Budget
Sort by:Popular Today
61 - 80 of 1,683 photos
Item 1 of 3
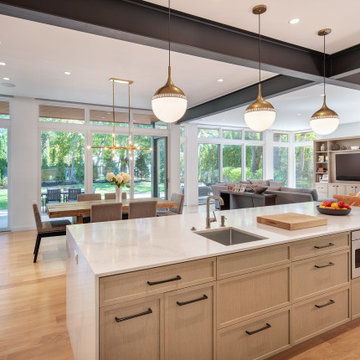
Design ideas for a large modern eat-in kitchen in Chicago with a single-bowl sink, shaker cabinets, light wood cabinets, quartzite benchtops, white splashback, subway tile splashback, stainless steel appliances, light hardwood floors, with island, white benchtop and exposed beam.
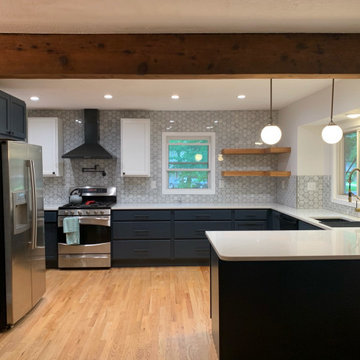
This is an example of a mid-sized modern u-shaped eat-in kitchen in Other with a single-bowl sink, shaker cabinets, blue cabinets, quartzite benchtops, grey splashback, marble splashback, stainless steel appliances, light hardwood floors, a peninsula, white benchtop and exposed beam.
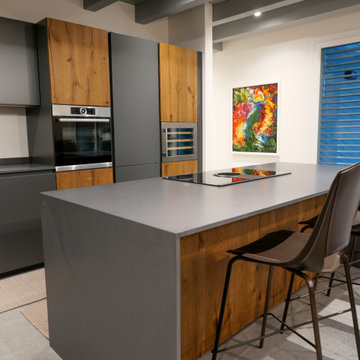
Large modern l-shaped open plan kitchen in Other with an undermount sink, flat-panel cabinets, medium wood cabinets, laminate benchtops, grey splashback, stainless steel appliances, porcelain floors, with island, grey floor, grey benchtop and exposed beam.
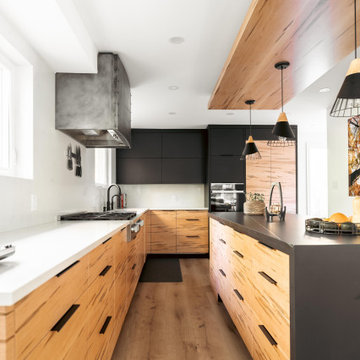
Light kitchen with dark elements. This kitchen has a black porcelain island in the middle with a wormy maple feature on the ceiling and wormy maple cabinetry throughout.
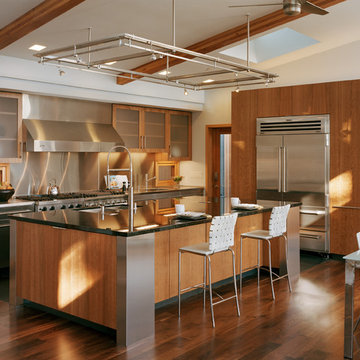
Kaplan Architects, AIA
Location: Redwood City , CA, USA
The kitchen at one end of the great room has a large island. The custom designed light fixture above the island doubles as a pot rack. The combination cherry wood and stainless steel cabinets are custom made. the floor is walnut 5 inch wide planks.
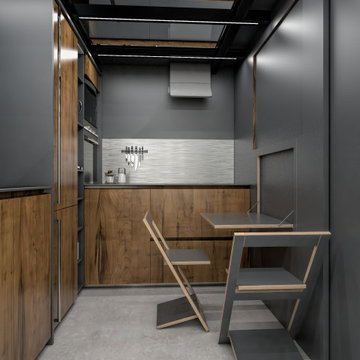
Inspiration for a small modern l-shaped eat-in kitchen in Milan with flat-panel cabinets, medium wood cabinets, laminate benchtops, concrete floors, no island, grey floor, grey benchtop and exposed beam.
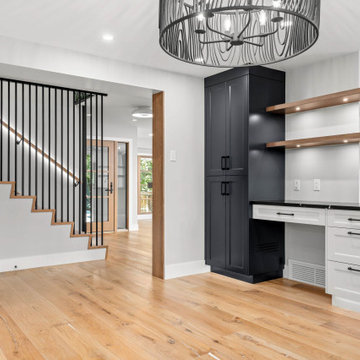
Kitchen Office
Photo of a mid-sized modern u-shaped eat-in kitchen in Calgary with an undermount sink, shaker cabinets, black cabinets, quartz benchtops, white splashback, ceramic splashback, stainless steel appliances, with island, beige floor, black benchtop and exposed beam.
Photo of a mid-sized modern u-shaped eat-in kitchen in Calgary with an undermount sink, shaker cabinets, black cabinets, quartz benchtops, white splashback, ceramic splashback, stainless steel appliances, with island, beige floor, black benchtop and exposed beam.
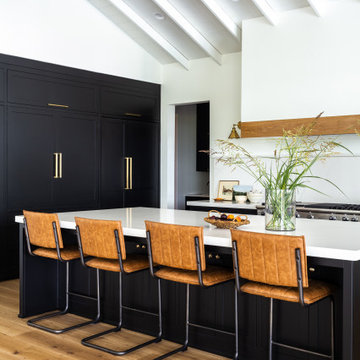
Design ideas for a large modern u-shaped open plan kitchen in Dallas with a farmhouse sink, shaker cabinets, black cabinets, quartz benchtops, white splashback, engineered quartz splashback, panelled appliances, light hardwood floors, with island, white benchtop and exposed beam.
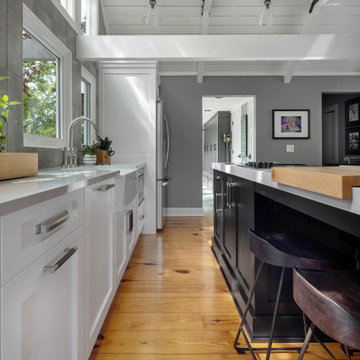
Character and details are the highlight of this stunning modern kitchen remodel! Working with the existing footprint of the space was very important to our clients, so our senior designer Bethann created a design that played off the room’s unique stone accents and dramatic ceiling beams. Our custom Sharer Cabinetry is featured in striking contrasts of white and black, with floating shelves added to the existing stone walls. The large center island offers abundant storage and serving options, while upgraded appliances offer added convenience. Our clients love their updated, reimagined kitchen - and so do we!
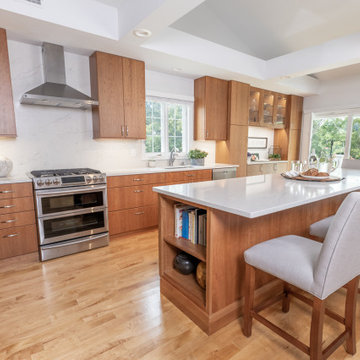
Modern kitchen with flat-panel cabinets, medium wood cabinets, quartzite benchtops, white splashback, stainless steel appliances, light hardwood floors, with island, white benchtop and exposed beam.
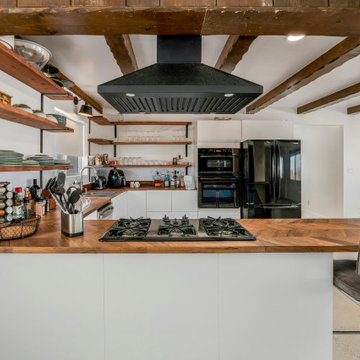
U-shaped modern white kitchen with wall removed between kitchen and dining area to create open concept space.
Photo of a small modern u-shaped eat-in kitchen in Los Angeles with a double-bowl sink, flat-panel cabinets, white cabinets, wood benchtops, stainless steel appliances, concrete floors, a peninsula, beige floor, brown benchtop and exposed beam.
Photo of a small modern u-shaped eat-in kitchen in Los Angeles with a double-bowl sink, flat-panel cabinets, white cabinets, wood benchtops, stainless steel appliances, concrete floors, a peninsula, beige floor, brown benchtop and exposed beam.
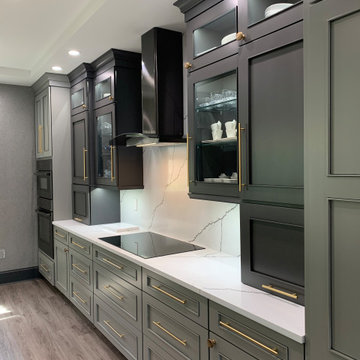
Design ideas for a large modern galley eat-in kitchen in Miami with a farmhouse sink, shaker cabinets, grey cabinets, quartzite benchtops, white splashback, stainless steel appliances, vinyl floors, with island, grey floor, black benchtop and exposed beam.
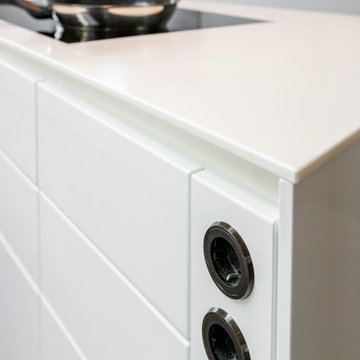
Die Kunst bei der Gestaltung dieser Küche war die Trapezform bei der Gestaltung der neuen Küche mit großem Sitzplatz Sinnvoll zu nutzen. Alle Unterschränke wurden in weißem Mattlack ausgeführt und die lange Zeile beginnt links mit einer Tiefe von 70cm und endet rechts mit 40cm. Die Kochinsel hat ebenfalls eine Trapezform. Oberschränke und Hochschränke wurden in Altholz ausgeführt.
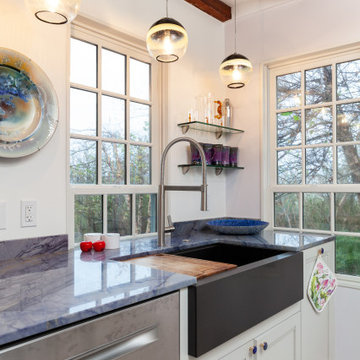
We moved the kitchen in this Rockport Cottage Conversion form a central to a corner location within the home. This provided ample light form windows and lovely views of the manicured yard.
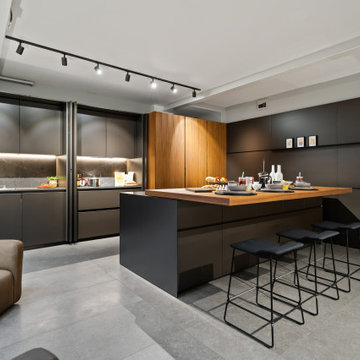
The sliding breakfast bar worktop can be opened to use as a table or closed to conceal the hob and sink.
Photo of a mid-sized modern galley eat-in kitchen in London with a single-bowl sink, flat-panel cabinets, grey cabinets, wood benchtops, grey splashback, engineered quartz splashback, panelled appliances, porcelain floors, with island, grey floor, grey benchtop and exposed beam.
Photo of a mid-sized modern galley eat-in kitchen in London with a single-bowl sink, flat-panel cabinets, grey cabinets, wood benchtops, grey splashback, engineered quartz splashback, panelled appliances, porcelain floors, with island, grey floor, grey benchtop and exposed beam.
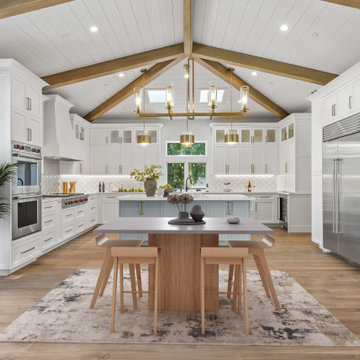
Strategically opposite, the heart of the home, the kitchen, radiates both functionality and style. A spacious island, seating four and featuring an integrated microwave, is colored light grey, contrasting beautifully with the white cabinets adorned with gold knobs and pulls. Culinary enthusiasts will appreciate the Wolf sealed burner range top with its six burners and an infrared griddle, alongside the Wolf built-in double wall oven.
The 48" Sub-Zero refrigerator and the adjacent 24” Sub-Zero undercounter wine refrigerator offer ample storage for beverages. A farm-style white sink and the Studio Snow Cap Arabesque glossy beveled tile backsplash, paired with a grey stone accent tile behind the range, add layers of aesthetic texture. Polished quartz slabs provide a gleaming finish to the countertops.

Ipotesi di progetto cucina con isola in finiture pregiate, isola finitura cannettato, come da mood board e armadi con ante rientranti
Design ideas for a large modern galley open plan kitchen in Other with an undermount sink, flat-panel cabinets, dark wood cabinets, granite benchtops, grey splashback, marble splashback, stainless steel appliances, concrete floors, with island, grey floor, grey benchtop and exposed beam.
Design ideas for a large modern galley open plan kitchen in Other with an undermount sink, flat-panel cabinets, dark wood cabinets, granite benchtops, grey splashback, marble splashback, stainless steel appliances, concrete floors, with island, grey floor, grey benchtop and exposed beam.
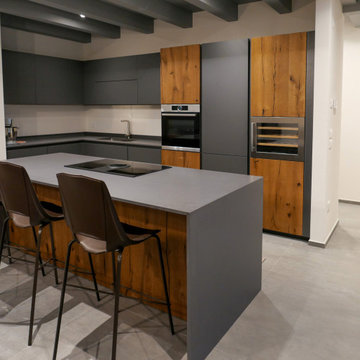
Large modern l-shaped open plan kitchen in Other with an undermount sink, flat-panel cabinets, medium wood cabinets, laminate benchtops, grey splashback, stainless steel appliances, porcelain floors, with island, grey floor, grey benchtop and exposed beam.
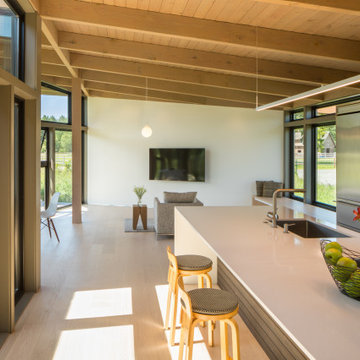
Design ideas for a modern u-shaped open plan kitchen in Seattle with an undermount sink, flat-panel cabinets, white cabinets, quartz benchtops, stainless steel appliances, light hardwood floors, with island, white benchtop and exposed beam.

This Australian-inspired new construction was a successful collaboration between homeowner, architect, designer and builder. The home features a Henrybuilt kitchen, butler's pantry, private home office, guest suite, master suite, entry foyer with concealed entrances to the powder bathroom and coat closet, hidden play loft, and full front and back landscaping with swimming pool and pool house/ADU.
Modern Kitchen with Exposed Beam Design Ideas
4