Modern Kitchen with Light Wood Cabinets Design Ideas
Refine by:
Budget
Sort by:Popular Today
141 - 160 of 10,804 photos
Item 1 of 3
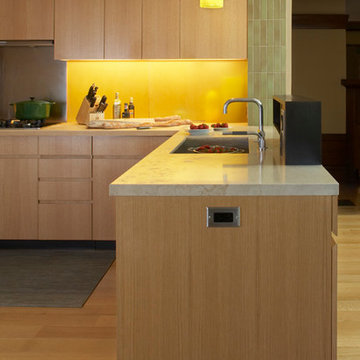
Update to traditional home in Berkeley's Claremont district. Work included new kitchen, bath and master suite. This project represented particular challenges fitting the close tolerances of the modern design to the older home. Included in the project were numerous innovations that required custom millwork and creative use of materials and techniques
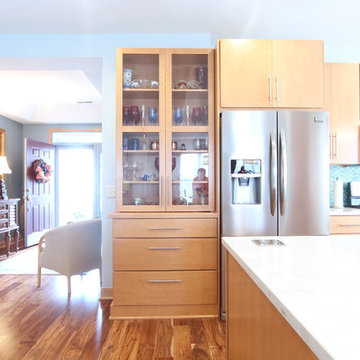
This is an example of a mid-sized modern l-shaped open plan kitchen in Other with an undermount sink, flat-panel cabinets, light wood cabinets, quartz benchtops, blue splashback, glass sheet splashback, stainless steel appliances, medium hardwood floors, with island, brown floor and white benchtop.
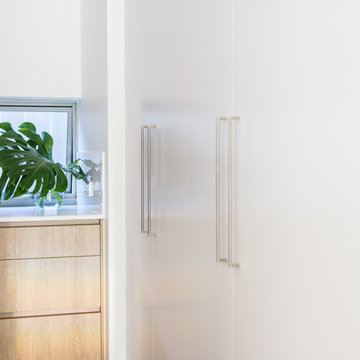
Design ideas for a mid-sized modern l-shaped open plan kitchen in Perth with an undermount sink, light wood cabinets, marble benchtops, white splashback, stone slab splashback, ceramic floors, with island, grey floor and white benchtop.
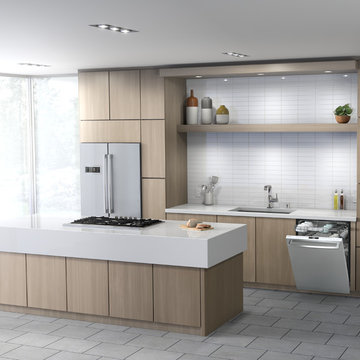
Inspiration for a small modern single-wall open plan kitchen in Atlanta with an undermount sink, flat-panel cabinets, light wood cabinets, quartz benchtops, stainless steel appliances, with island, grey floor and white benchtop.
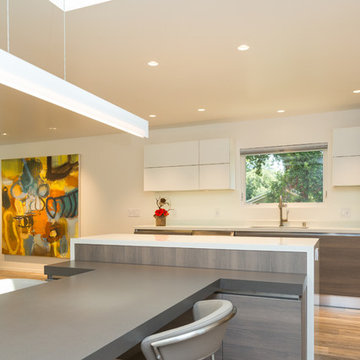
There are more cabinets at the back of the island for additional storage for little-used items.
Photo of a mid-sized modern l-shaped eat-in kitchen in San Francisco with an undermount sink, flat-panel cabinets, light wood cabinets, quartz benchtops, white splashback, glass tile splashback, stainless steel appliances, laminate floors, with island and beige floor.
Photo of a mid-sized modern l-shaped eat-in kitchen in San Francisco with an undermount sink, flat-panel cabinets, light wood cabinets, quartz benchtops, white splashback, glass tile splashback, stainless steel appliances, laminate floors, with island and beige floor.
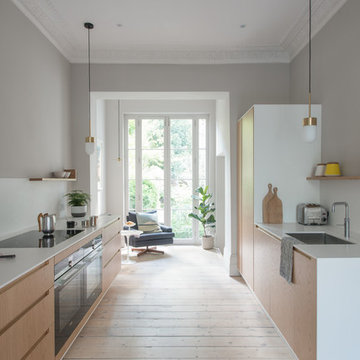
Alexandria Hall / A-H Photography
Inspiration for a mid-sized modern galley eat-in kitchen in London with white splashback, light hardwood floors, an undermount sink, flat-panel cabinets, light wood cabinets, quartzite benchtops, panelled appliances and brown floor.
Inspiration for a mid-sized modern galley eat-in kitchen in London with white splashback, light hardwood floors, an undermount sink, flat-panel cabinets, light wood cabinets, quartzite benchtops, panelled appliances and brown floor.
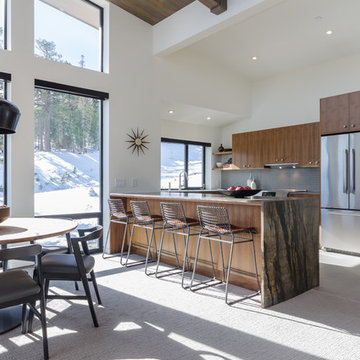
This is an example of a large modern u-shaped separate kitchen in San Francisco with an undermount sink, flat-panel cabinets, light wood cabinets, solid surface benchtops, grey splashback, ceramic splashback, stainless steel appliances, travertine floors, a peninsula and beige floor.
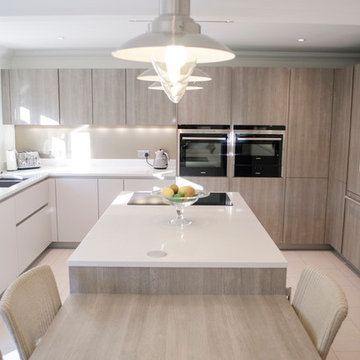
A bright open kitchen and diner, with integrated kitchen table and island. This range from Leicht was installed in this family home, utilising the smooth handleless CERES and ORLANDO units, and drawing attention to the Alaska white compac worktops, and stone oak units.
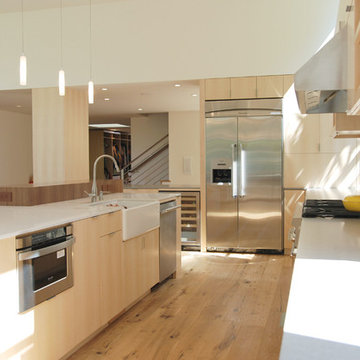
Quartered maple - full overlay - clear conversion varnish. Walnut bar at peninsula back.
Photo of a large modern l-shaped eat-in kitchen in San Francisco with flat-panel cabinets, light wood cabinets, with island, concrete benchtops, a farmhouse sink, white splashback, subway tile splashback, stainless steel appliances and light hardwood floors.
Photo of a large modern l-shaped eat-in kitchen in San Francisco with flat-panel cabinets, light wood cabinets, with island, concrete benchtops, a farmhouse sink, white splashback, subway tile splashback, stainless steel appliances and light hardwood floors.
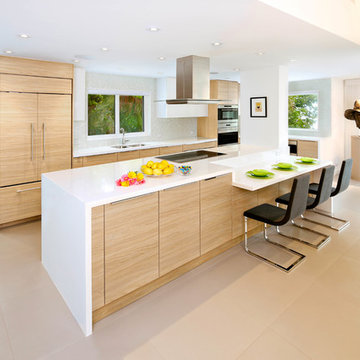
The kitchen has incredible storage capacity and can service a large party or simply lunch for two.
Photo: Stephanie Lavigne Villeneuve
Inspiration for a large modern galley kitchen in Miami with an undermount sink, flat-panel cabinets, light wood cabinets, quartz benchtops, white splashback, mosaic tile splashback, panelled appliances and porcelain floors.
Inspiration for a large modern galley kitchen in Miami with an undermount sink, flat-panel cabinets, light wood cabinets, quartz benchtops, white splashback, mosaic tile splashback, panelled appliances and porcelain floors.
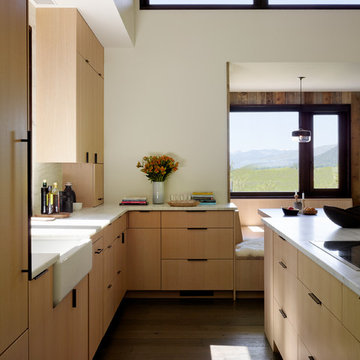
Matthew Millman
Design ideas for a modern eat-in kitchen in Other with flat-panel cabinets, light wood cabinets, marble benchtops, dark hardwood floors and with island.
Design ideas for a modern eat-in kitchen in Other with flat-panel cabinets, light wood cabinets, marble benchtops, dark hardwood floors and with island.
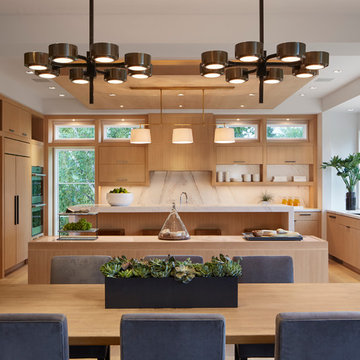
Builder: John Kraemer & Sons | Developer: KGA Lifestyle | Design: Charlie & Co. Design | Furnishings: Martha O'Hara Interiors | Landscaping: TOPO | Photography: Corey Gaffer
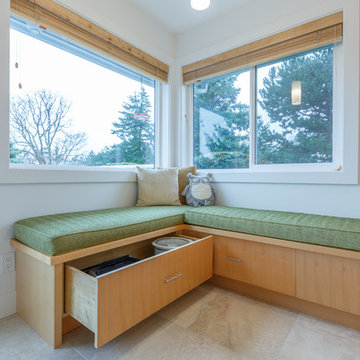
A kitchen that had been remodel in the 80's required a facelift! The homeowner wanted the kitchen very bright with clean lines. With environmental impact being a concern as well, we installed recycled porcelain floor tile and glass countertops. Adding a touch of warmth with the natural maple completed this fresh modern look.
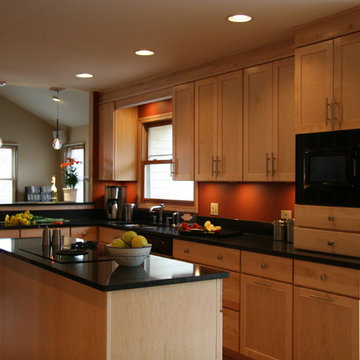
Removing the wall where the peninsula now resides made all the difference in this kitchen, allowing light to pour in from the family room and creating an open flow between the main entertaining area, the kitchen, and the eating area on the other side. Building in the refrigerator sandwiched neatly between the pantry and oven area made for a handsome wall, and eliminating a cluttered desk for a beautiful buffet made for one happy homeowner. A tiny bar around the corner also got a face-lift to match the smart new kitchen. Preparing food for the family is now a snap in this smart new kitchen that didn't break the bank.
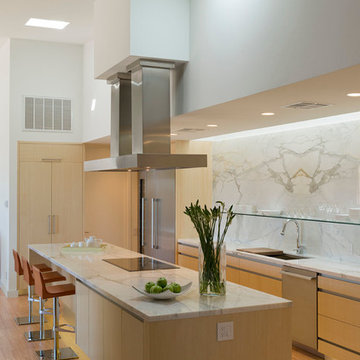
Photo of a modern u-shaped kitchen in Austin with an undermount sink, flat-panel cabinets, light wood cabinets, stainless steel appliances and marble splashback.
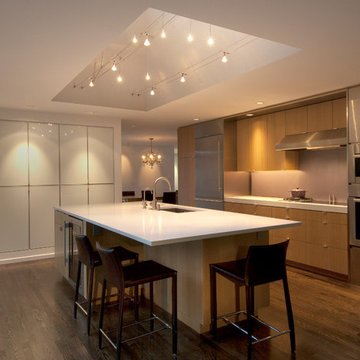
Lighting design and custom lighting arrangement for the skylight well by luminous nw.
Photo by Gregg Krogstad.
Photo of a large modern single-wall open plan kitchen in Seattle with a drop-in sink, flat-panel cabinets, light wood cabinets, granite benchtops, beige splashback, stainless steel appliances, medium hardwood floors and with island.
Photo of a large modern single-wall open plan kitchen in Seattle with a drop-in sink, flat-panel cabinets, light wood cabinets, granite benchtops, beige splashback, stainless steel appliances, medium hardwood floors and with island.
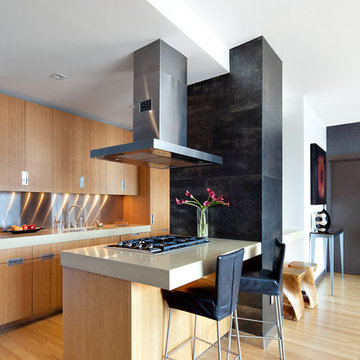
Donna Dotan Photography
Photo of a mid-sized modern galley open plan kitchen in New York with flat-panel cabinets, light wood cabinets, metallic splashback, an undermount sink, medium hardwood floors and with island.
Photo of a mid-sized modern galley open plan kitchen in New York with flat-panel cabinets, light wood cabinets, metallic splashback, an undermount sink, medium hardwood floors and with island.
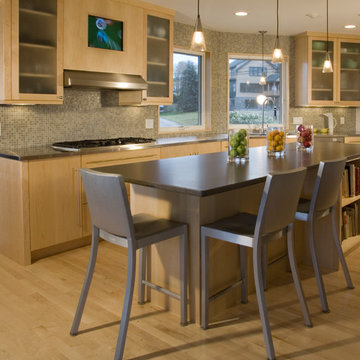
Modern kitchen in Rhode Island waterfront home
Design ideas for a mid-sized modern single-wall open plan kitchen in Salt Lake City with an undermount sink, glass-front cabinets, light wood cabinets, solid surface benchtops, multi-coloured splashback, cement tile splashback, stainless steel appliances, light hardwood floors, with island and black benchtop.
Design ideas for a mid-sized modern single-wall open plan kitchen in Salt Lake City with an undermount sink, glass-front cabinets, light wood cabinets, solid surface benchtops, multi-coloured splashback, cement tile splashback, stainless steel appliances, light hardwood floors, with island and black benchtop.
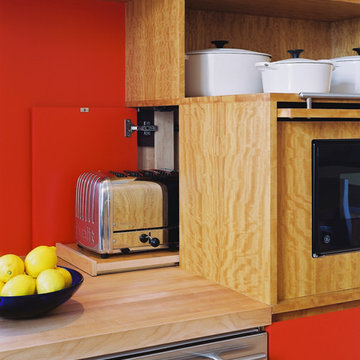
We transformed a 1920s French Provincial-style home to accommodate a family of five with guest quarters. The family frequently entertains and loves to cook. This, along with their extensive modern art collection and Scandinavian aesthetic informed the clean, lively palette.
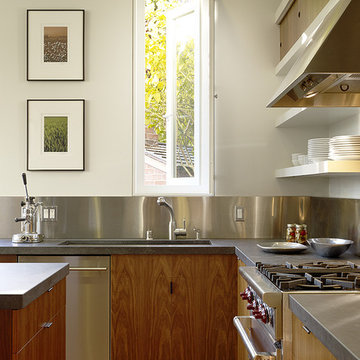
Typical of many San Francisco Victorians, this home’s kitchen had evolved over the years out of an enclosed porch. The centerpiece of the new light-filled space is a custom island / drop-leaf table that converts from a casual family dining area to an ample area for the children’s art projects, or seating for twelve. Open shelving and a series of custom ledges for the family’s seasonal canning efforts intensify the casual, working feel to the kitchen, which is both modern, yet appropriate to the essence of the home.
Photography: Matthew Millman
Modern Kitchen with Light Wood Cabinets Design Ideas
8