Modern Kitchen with Multi-Coloured Floor Design Ideas
Sort by:Popular Today
21 - 40 of 2,627 photos
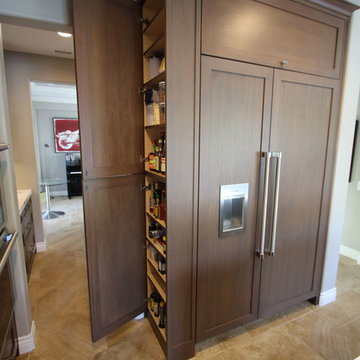
Inspiration for a mid-sized modern single-wall eat-in kitchen in Los Angeles with a double-bowl sink, shaker cabinets, brown cabinets, laminate benchtops, white splashback, ceramic splashback, stainless steel appliances, ceramic floors, with island, multi-coloured floor and white benchtop.
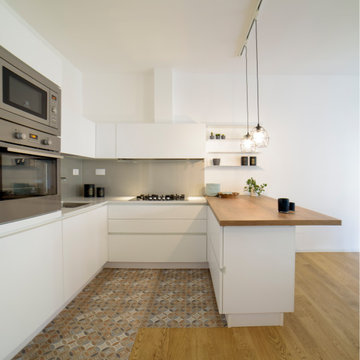
Inspiration for a large modern u-shaped open plan kitchen in Rome with an undermount sink, flat-panel cabinets, white cabinets, quartz benchtops, grey splashback, glass sheet splashback, stainless steel appliances, porcelain floors, a peninsula, multi-coloured floor and grey benchtop.
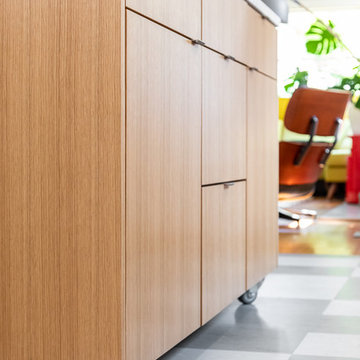
Cindy Apple
Photo of a small modern galley kitchen in Seattle with an undermount sink, flat-panel cabinets, light wood cabinets, quartz benchtops, white splashback, ceramic splashback, stainless steel appliances, linoleum floors, with island, multi-coloured floor and white benchtop.
Photo of a small modern galley kitchen in Seattle with an undermount sink, flat-panel cabinets, light wood cabinets, quartz benchtops, white splashback, ceramic splashback, stainless steel appliances, linoleum floors, with island, multi-coloured floor and white benchtop.
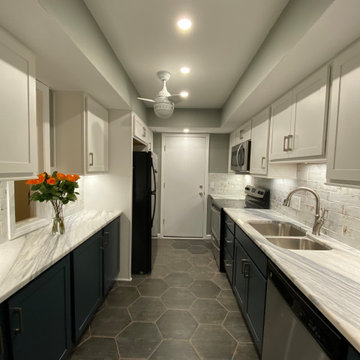
Completed Sandy Springs Kitchen Remodel
Design ideas for a mid-sized modern galley separate kitchen in Atlanta with a double-bowl sink, shaker cabinets, white cabinets, marble benchtops, white splashback, ceramic splashback, stainless steel appliances, ceramic floors, no island, multi-coloured floor, white benchtop and vaulted.
Design ideas for a mid-sized modern galley separate kitchen in Atlanta with a double-bowl sink, shaker cabinets, white cabinets, marble benchtops, white splashback, ceramic splashback, stainless steel appliances, ceramic floors, no island, multi-coloured floor, white benchtop and vaulted.
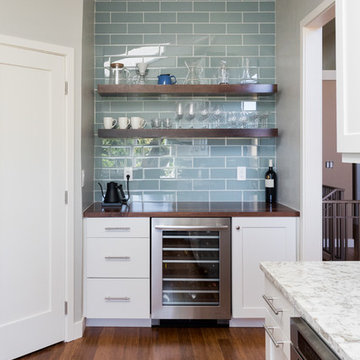
Minimal, white shaker cabinets brighten the room and help to solidify that mid-century modern feel my clients were seeking. However, my clients’ personality and that of the space shines through in the subway tiles’ pop of color. OK – maybe it’s a little more than a pop of color, but it takes this kitchen to the next level. The shiny, blue tile is an unexpected move that completely transforms this space.
Material choice in this project had more of a significance because the kitchen’s shape and size didn’t change and was still rather confined.
Because of this, the layout needed to be organized purposefully, leaving the real transformation up to the material.Material choice in this project had more of a significance because the kitchen’s shape and size didn’t change and was still rather confined.
Because of this, the layout needed to be organized purposefully, leaving the real transformation up to the material.

La reforma de la cuina es basa en una renovació total del mobiliari, parets, paviment i sostre; a la vegada es guanya espai movent una paret i transformant una porta batent en una porta corredissa.
El resultat es el d’una cuina pràctica i optimitzada, alhora, el conjunt de materials segueix la mateixa sintonia.
La reforma de la cocina se basa en una renovación total del mobiliario, paredes, pavimento y techo; a la vez se gana espacio moviendo una pared y transformando una puerta batiente por una puerta corredera.
El resultado es el de una cocina práctica y optimizada, a la vez, el conjunto de materiales sigue la misma sintonía.
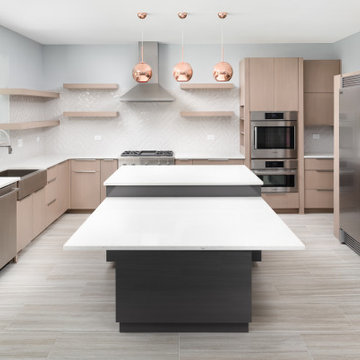
Now this is a modern kitchen to cook, entertain and feed a large family in! This sleek beautiful kitchen offers a light airy modern vibe with rose gold light fixtures centered over a dual level island, industrial size refrigerator, double oven and beautiful floating shelves. And the flat panel cabinets give this kitchen its signature look. Gorgeous!
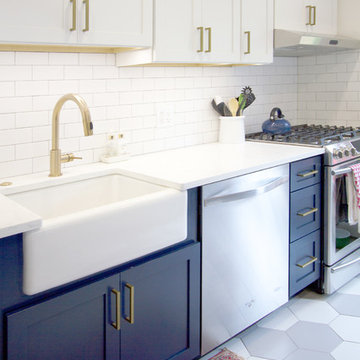
Playing with multiples pantones under a strict palette, the contrast found in the cabinetry of this kitchen is brought together through its beautiful accents. With luxurious golden pulls and exposed beige wood underneath the white cabinetry, the cabinets are directly correlated with other fixtures in the kitchen such as the golden kitchen faucet and farmhouse sink. By being consistent when choosing contrast while design, the space, ironically, can be just a complimentary as it is contrasting.
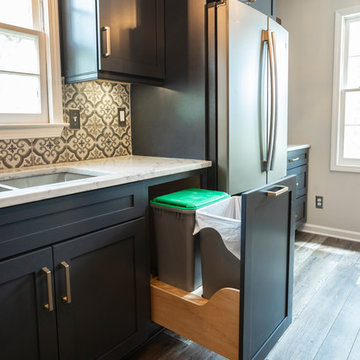
Wellborn Premier Prairie Maple Shaker Doors, Bleu Color, Amerock Satin Brass Bar Pulls, Delta Satin Brass Touch Faucet, Kraus Deep Undermount Sik, Gray Quartz Countertops, GE Profile Slate Gray Matte Finish Appliances, Brushed Gold Light Fixtures, Floor & Decor Printed Porcelain Tiles w/ Vintage Details, Floating Stained Shelves for Coffee Bar, Neptune Synergy Mixed Width Water Proof San Marcos Color Vinyl Snap Down Plank Flooring, Brushed Nickel Outlet Covers, Zline Drop in 30" Cooktop, Rev-a-Shelf Lazy Susan, Double Super Trash Pullout, & Spice Rack, this little Galley has it ALL!
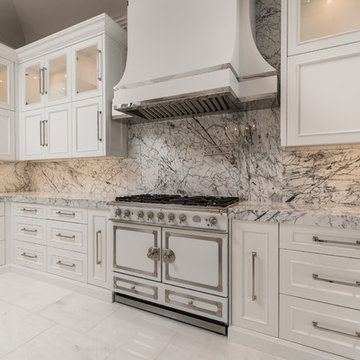
World Renowned Interior Design Firm Fratantoni Interior Designers created these beautiful home designs! They design homes for families all over the world in any size and style. They also have in-house Architecture Firm Fratantoni Design and world class Luxury Home Building Firm Fratantoni Luxury Estates! Hire one or all three companies to design, build and or remodel your home!
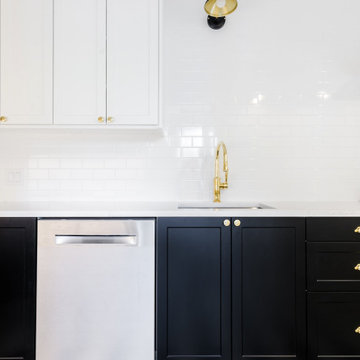
Smaller and more affordable kitchen.
Small modern galley separate kitchen in New York with an undermount sink, shaker cabinets, black cabinets, quartzite benchtops, white splashback, subway tile splashback, stainless steel appliances, laminate floors, no island, multi-coloured floor and white benchtop.
Small modern galley separate kitchen in New York with an undermount sink, shaker cabinets, black cabinets, quartzite benchtops, white splashback, subway tile splashback, stainless steel appliances, laminate floors, no island, multi-coloured floor and white benchtop.

Photo of a mid-sized modern galley separate kitchen in Paris with a single-bowl sink, green cabinets, laminate benchtops, beige splashback, ceramic splashback, panelled appliances, terrazzo floors, no island, multi-coloured floor and brown benchtop.
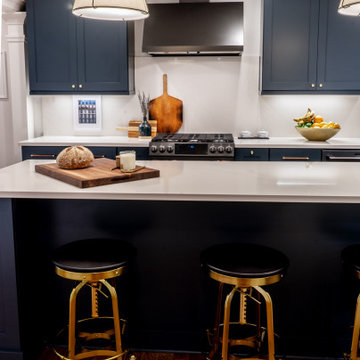
Inspiration for a mid-sized modern l-shaped eat-in kitchen in Atlanta with an undermount sink, shaker cabinets, blue cabinets, quartz benchtops, white splashback, engineered quartz splashback, black appliances, medium hardwood floors, with island, multi-coloured floor and white benchtop.
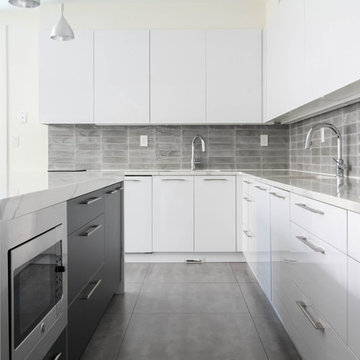
Design ideas for a large modern l-shaped eat-in kitchen in New York with an undermount sink, flat-panel cabinets, white cabinets, granite benchtops, grey splashback, glass tile splashback, stainless steel appliances, ceramic floors, with island, multi-coloured floor and white benchtop.
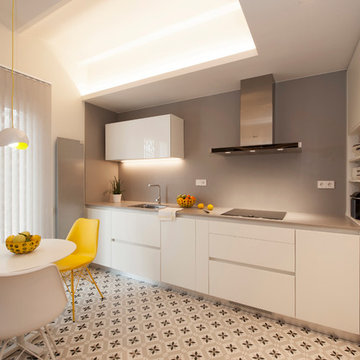
Sincro reformas integrales
Inspiration for a mid-sized modern l-shaped eat-in kitchen in Barcelona with a single-bowl sink, flat-panel cabinets, white cabinets, quartz benchtops, grey splashback, black appliances, ceramic floors, no island and multi-coloured floor.
Inspiration for a mid-sized modern l-shaped eat-in kitchen in Barcelona with a single-bowl sink, flat-panel cabinets, white cabinets, quartz benchtops, grey splashback, black appliances, ceramic floors, no island and multi-coloured floor.
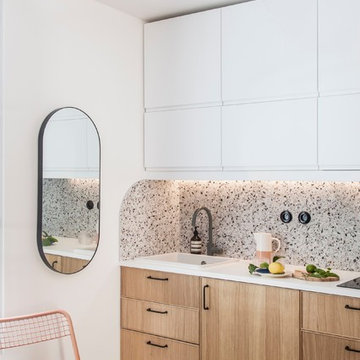
Un rendu sur mesure avec des meubles du commerce.
This is an example of a small modern single-wall open plan kitchen in Paris with a single-bowl sink, beaded inset cabinets, light wood cabinets, laminate benchtops, multi-coloured splashback, ceramic splashback, panelled appliances, terrazzo floors, multi-coloured floor and white benchtop.
This is an example of a small modern single-wall open plan kitchen in Paris with a single-bowl sink, beaded inset cabinets, light wood cabinets, laminate benchtops, multi-coloured splashback, ceramic splashback, panelled appliances, terrazzo floors, multi-coloured floor and white benchtop.
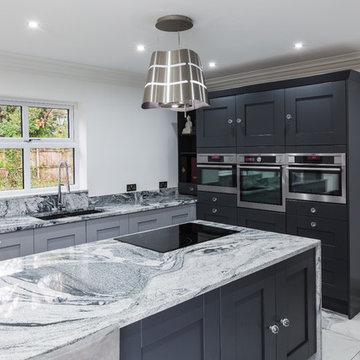
Main Island piece has book matched waterfall end panels, with mitered edges. Island has one inset hob cut out.
Design ideas for an expansive modern eat-in kitchen in Other with a double-bowl sink, black cabinets, granite benchtops, multi-coloured splashback, stone tile splashback, black appliances, marble floors, with island, multi-coloured floor and multi-coloured benchtop.
Design ideas for an expansive modern eat-in kitchen in Other with a double-bowl sink, black cabinets, granite benchtops, multi-coloured splashback, stone tile splashback, black appliances, marble floors, with island, multi-coloured floor and multi-coloured benchtop.
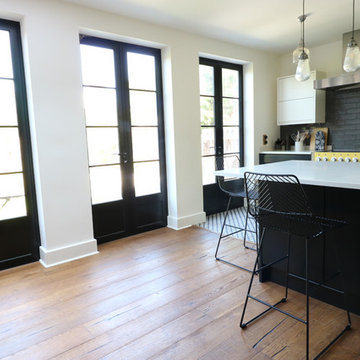
In this wonderful high ceilinged kitchen, we knocked through to the dining room and were able to create a kitchen/dining/snug, keeping the living room at the front of the house seperate, for the teenage children to hang out with their mates and the parents to relax with guests out here. The black and white pattern in the floor tiles tie in the monochrome colours of the kitchen cabinetry, whilst the sherbert lemon range oven catches your attention for all the right reasons. We then have the dark oak flooring coming into the dining and snug area, softening everything down for the social spaces. Let's not forget the fabulous collection of ceiling lights from Cox & Cox and finally the extra tall black metal french doors, all in all a super stylish place to cook, relax and entertain.
!
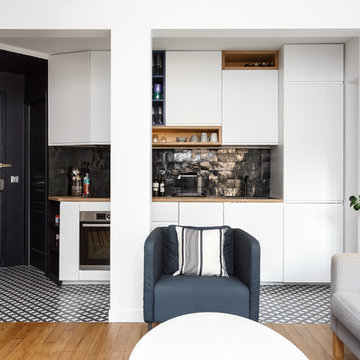
Stéphane Vasco
Photo of a small modern single-wall open plan kitchen in Paris with a drop-in sink, flat-panel cabinets, white cabinets, wood benchtops, black splashback, terra-cotta splashback, stainless steel appliances, cement tiles, no island, multi-coloured floor and beige benchtop.
Photo of a small modern single-wall open plan kitchen in Paris with a drop-in sink, flat-panel cabinets, white cabinets, wood benchtops, black splashback, terra-cotta splashback, stainless steel appliances, cement tiles, no island, multi-coloured floor and beige benchtop.
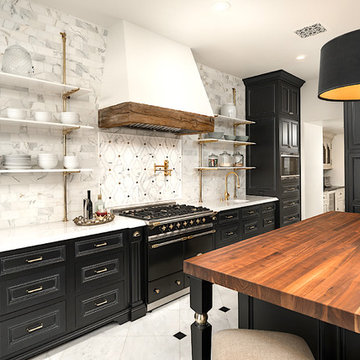
World Renowned Architecture Firm Fratantoni Design created this beautiful home! They design home plans for families all over the world in any size and style. They also have in-house Interior Designer Firm Fratantoni Interior Designers and world class Luxury Home Building Firm Fratantoni Luxury Estates! Hire one or all three companies to design and build and or remodel your home!
Modern Kitchen with Multi-Coloured Floor Design Ideas
2