Modern Kitchen with Panelled Appliances Design Ideas
Refine by:
Budget
Sort by:Popular Today
41 - 60 of 13,491 photos
Item 1 of 3
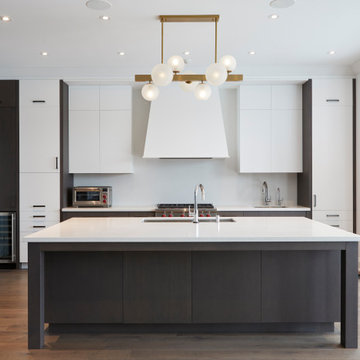
Inspiration for a large modern l-shaped open plan kitchen in Toronto with an undermount sink, flat-panel cabinets, medium wood cabinets, quartz benchtops, white splashback, stone slab splashback, panelled appliances, medium hardwood floors, multiple islands, grey floor and white benchtop.

Cette cuisine sophistiquée allie le charme du noir à la chaleur du bois pour créer un espace à la fois moderne et accueillant. Les façades noires mat encadrent un plan de travail en granit assorti, centré autour d’un îlot de cuisine imposant. Une table en bois adjacente apporte une touche organique, tandis qu’une élégante ouverture verrière baigne la pièce de lumière naturelle, ajoutant une dimension lumineuse et aérée à cet espace contemporain.
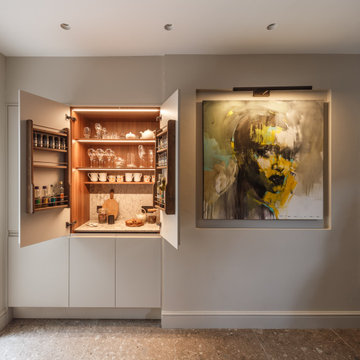
This project is a collaboration between Making Spaces and Studio Nest.
A contemporary, bespoke kitchen with a combination of fluted walnut and smooth slab door fronts. Bespoke colour matched cupboards hide away all of the appliances and are custom built to fit into the alcove space.
The brief was for the space to not feel like a kitchen, but for the cabinetry to feel like furniture. The handle less cupboards offer a seamless finish and lead you through to the extended open plan dining space.
Unique feature: Bespoke fluted walnut door and drawer frontals.
Design services: Bespoke kitchen design and installation

10 foot cabinets
Inspiration for an expansive modern u-shaped kitchen pantry in San Francisco with an undermount sink, flat-panel cabinets, white cabinets, wood benchtops, panelled appliances, medium hardwood floors, with island and black benchtop.
Inspiration for an expansive modern u-shaped kitchen pantry in San Francisco with an undermount sink, flat-panel cabinets, white cabinets, wood benchtops, panelled appliances, medium hardwood floors, with island and black benchtop.
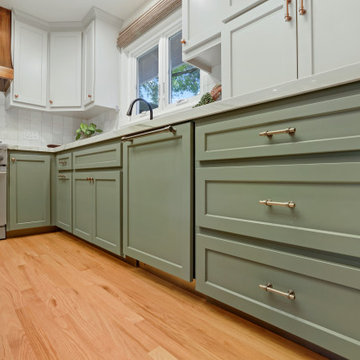
KitchenCRATE Custom Arrowwood Drive | Countertop: Bedrosians Glacier White Quartzite | Backsplash: Bedrosians Cloe Tile in White | Sink: Blanco Diamond Super Single Bowl in Concrete Gray | Faucet: Kohler Simplice Faucet in Matte Black | Cabinet Paint (Perimeter Uppers): Sherwin-Williams Worldly Gray in Eggshell | Cabinet Paint (Lowers): Sherwin-Williams Adaptive Shade in Eggshell | Cabinet Paint (Island): Sherwin-Williams Rosemary in Eggshell | Wall Paint: Sherwin-Williams Pearly White in Eggshell | For more visit: https://kbcrate.com/kitchencrate-custom-arrowwood-drive-in-riverbank-ca-is-complete/

This kitchen is full of colour and pattern clashes and we love it!
This kitchen is full of tricks to make the most out of all the space. We have created a breakfast cupboard behind 2 pocket doors to give a sense of luxury to the space.
A hidden extractor is a must for us at Studio Dean, and in this property it is hidden behind the peach wooden latting.
Another feature of this space was the bench seat, added so the client could have their breakfasts in the morning in their new kitchen.
We love how playful and fun this space in!
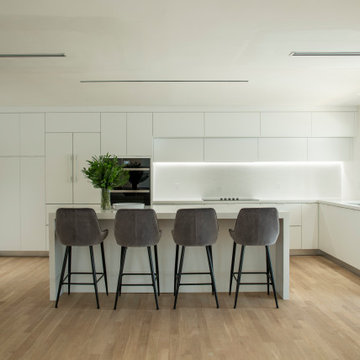
This custom kitchen remodeled in North Miami is both elegant and sleek. The Starlit White cabinetry with polished Quartz counters creates a serene feel. Fine grey veins add an organic subtly to the counters, backsplash and waterfall sides. The recessed cabinetry above the kitchen adds depth while housing dramatic linear lighting. Paneled appliances were a must for this open space. The overall layout and design allow the new space to flow seamlessly into the living area. This layout is ideal for cooking and entertaining. We hope you enjoy the simplicity and professional craftmanship.

Passover Kitchen
Photo of a small modern u-shaped separate kitchen in Miami with an undermount sink, flat-panel cabinets, medium wood cabinets, onyx benchtops, white splashback, stone slab splashback, panelled appliances, porcelain floors, white floor and white benchtop.
Photo of a small modern u-shaped separate kitchen in Miami with an undermount sink, flat-panel cabinets, medium wood cabinets, onyx benchtops, white splashback, stone slab splashback, panelled appliances, porcelain floors, white floor and white benchtop.
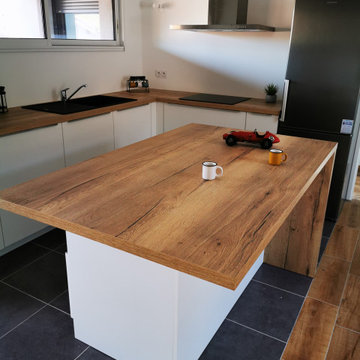
Aujourd'hui, nous vous présentons un projet destiné à la location et basé à Talence!
Une cuisine blanche et bois compacte avec un îlot central et une hotte en aluminium.
Une cuisine fonctionnelle et moderne, avec beaucoup de rangements au sol et un îlot disposant de multiples tiroirs.
Un bel espace de vie au cœur de ce logement locatif; de la modernité et de la praticité, le tout avec des meubles fabriqués en France!
Merci à Damien pour sa confiance lors ce projet qui nous a passionné!
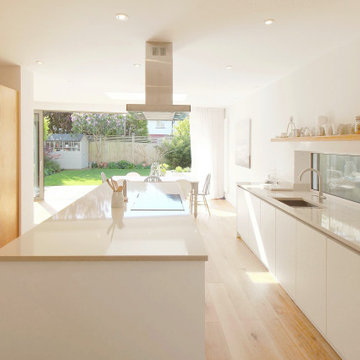
The large island is perfect for both socialising and food preparation and the ceiling mounted extractor is a key feature, reminiscent of Bulthaup kitchens. The additional oak details run throughout the ground floor bringing a cohesive feel to the whole house.
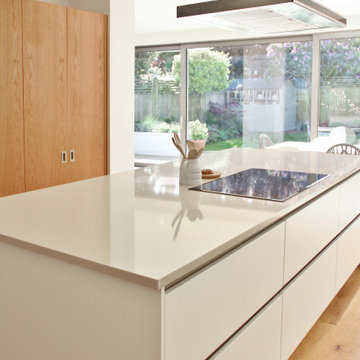
The large island is perfect for both socialising and food preparation and the ceiling mounted extractor is a key feature, reminiscent of Bulthaup kitchens.
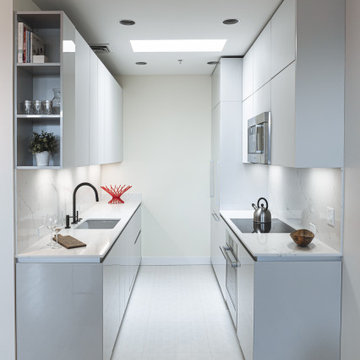
Design ideas for a small modern galley eat-in kitchen in Portland with an undermount sink, flat-panel cabinets, grey cabinets, quartz benchtops, white splashback, engineered quartz splashback, panelled appliances, ceramic floors, no island, white floor and white benchtop.
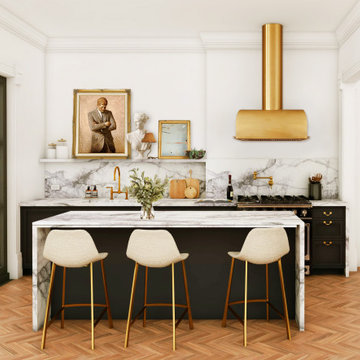
Design ideas for a modern eat-in kitchen in Toronto with an undermount sink, shaker cabinets, blue cabinets, marble benchtops, white splashback, marble splashback, panelled appliances, medium hardwood floors, with island, brown floor and white benchtop.
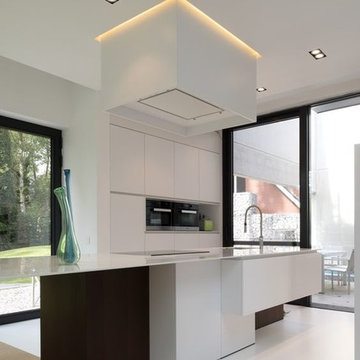
Design ideas for a small modern u-shaped separate kitchen in Austin with a drop-in sink, flat-panel cabinets, white cabinets, zinc benchtops, white splashback, stone tile splashback, panelled appliances, porcelain floors, with island, white floor and white benchtop.
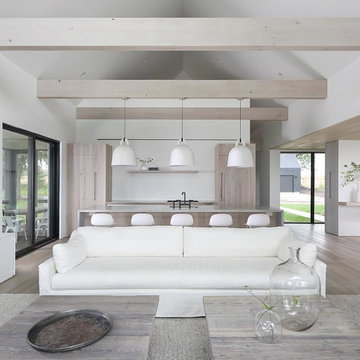
Photo of a mid-sized modern single-wall open plan kitchen in Other with an undermount sink, flat-panel cabinets, light wood cabinets, concrete benchtops, panelled appliances, medium hardwood floors, with island, brown floor and grey benchtop.
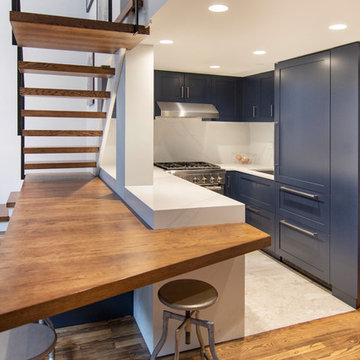
photo by Pedro Marti
The goal of this renovation was to create a stair with a minimal footprint in order to maximize the usable space in this small apartment. The existing living room was divided in two and contained a steep ladder to access the second floor sleeping loft. The client wanted to create a single living space with a true staircase and to open up and preferably expand the old galley kitchen without taking away too much space from the living area. Our solution was to create a new stair that integrated with the kitchen cabinetry and dining area In order to not use up valuable floor area. The fourth tread of the stair continues to create a counter above additional kitchen storage and then cantilevers and wraps around the kitchen’s stone counters to create a dining area. The stair was custom fabricated in two parts. First a steel structure was created, this was then clad by a wood worker who constructed the kitchen cabinetry and made sure the stair integrated seamlessly with the rest of the kitchen. The treads have a floating appearance when looking from the living room, that along with the open rail helps to visually connect the kitchen to the rest of the space. The angle of the dining area table is informed by the existing angled wall at the entry hall, the line of the table is picked up on the other side of the kitchen by new floor to ceiling cabinetry that folds around the rear wall of the kitchen into the hallway creating additional storage within the hall.
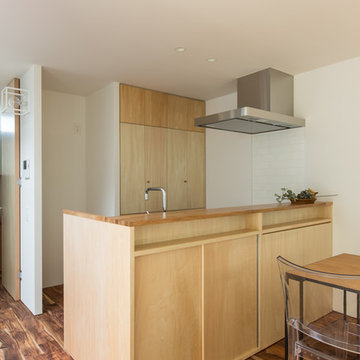
アイランド型のキッチンは、オーダーメイド。無垢の突き板をメインに、他の部屋の引き戸とあわせています。
Photographer:Yohei Sasakura
Inspiration for a small modern galley open plan kitchen in Osaka with dark hardwood floors, brown floor, an undermount sink, beaded inset cabinets, beige cabinets, stainless steel benchtops, white splashback, ceramic splashback, panelled appliances, with island and beige benchtop.
Inspiration for a small modern galley open plan kitchen in Osaka with dark hardwood floors, brown floor, an undermount sink, beaded inset cabinets, beige cabinets, stainless steel benchtops, white splashback, ceramic splashback, panelled appliances, with island and beige benchtop.
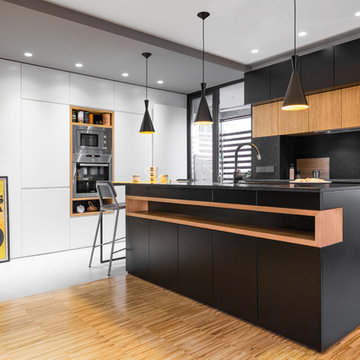
La cocina está integrada en el salón. Se compone de dos lineas de muebles, uno de ellos es una isla con barra.
Photo of a large modern galley open plan kitchen in Madrid with an undermount sink, flat-panel cabinets, black cabinets, granite benchtops, panelled appliances, medium hardwood floors, with island and brown floor.
Photo of a large modern galley open plan kitchen in Madrid with an undermount sink, flat-panel cabinets, black cabinets, granite benchtops, panelled appliances, medium hardwood floors, with island and brown floor.
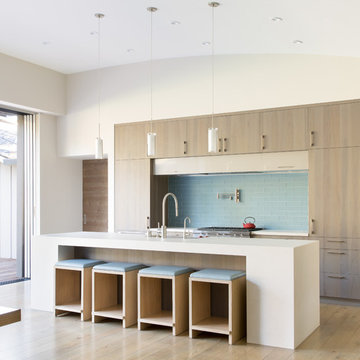
Main house modern kitchen with island, glass tile backsplash and wood cabinets and accents
Design ideas for a mid-sized modern single-wall open plan kitchen in San Francisco with flat-panel cabinets, medium wood cabinets, blue splashback, with island, brown floor, white benchtop, light hardwood floors, a farmhouse sink, panelled appliances, solid surface benchtops and subway tile splashback.
Design ideas for a mid-sized modern single-wall open plan kitchen in San Francisco with flat-panel cabinets, medium wood cabinets, blue splashback, with island, brown floor, white benchtop, light hardwood floors, a farmhouse sink, panelled appliances, solid surface benchtops and subway tile splashback.
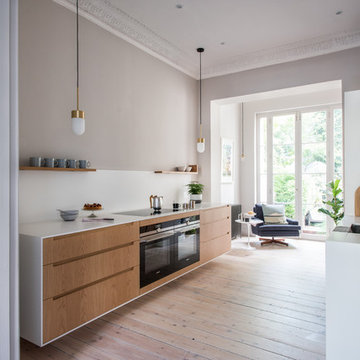
Alexandria Hall / A-H Photography
Inspiration for a mid-sized modern galley eat-in kitchen in London with white splashback, light hardwood floors, an undermount sink, flat-panel cabinets, light wood cabinets, quartzite benchtops, panelled appliances and brown floor.
Inspiration for a mid-sized modern galley eat-in kitchen in London with white splashback, light hardwood floors, an undermount sink, flat-panel cabinets, light wood cabinets, quartzite benchtops, panelled appliances and brown floor.
Modern Kitchen with Panelled Appliances Design Ideas
3