Kitchen
Refine by:
Budget
Sort by:Popular Today
141 - 160 of 276 photos
Item 1 of 3
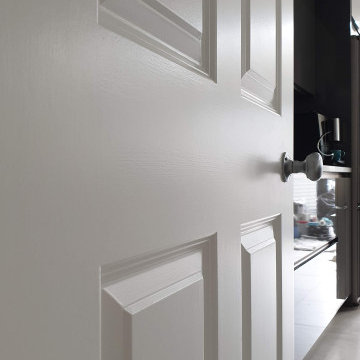
This kitchen was fully decorated - spray ceiling, brush and roll woodwork, and walls. Also, specialist magnetic paint was used on walls and wood around the kitchen units all painted in chalkboard paint. Dust-free systems and dust extractor was used all the time to keep the air clean and make work immaculate
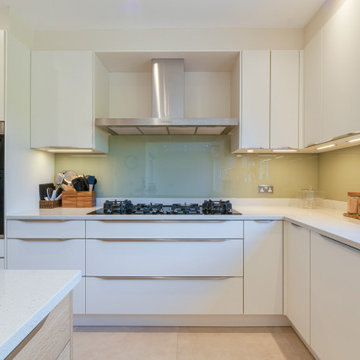
Timeless shaker design with dark tones to modernise the classic look. We excel at creating functional and practical kitchens by mixing a classic style and modern technology – clever inserts maximise the use of space and make your kitchen more ergonomic.
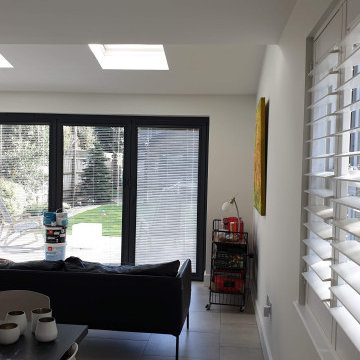
This kitchen was fully decorated - spray ceiling, brush and roll woodwork, and walls. Also, specialist magnetic paint was used on walls and wood around the kitchen units all painted in chalkboard paint. Dust-free systems and dust extractor was used all the time to keep the air clean and make work immaculate
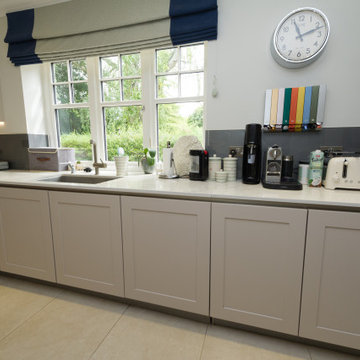
Design ideas for a mid-sized modern u-shaped eat-in kitchen in Cheshire with a drop-in sink, flat-panel cabinets, beige cabinets, quartzite benchtops, grey splashback, slate splashback, panelled appliances, limestone floors, with island, beige floor and beige benchtop.
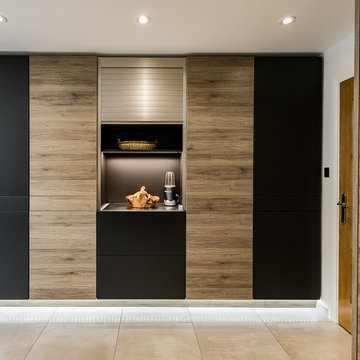
Tall units from Leicht: Bondi Carbon Grey and Synthia Antique Oak.
Photo by Paula Trovalusci
Large modern l-shaped open plan kitchen in Surrey with an integrated sink, flat-panel cabinets, grey cabinets, solid surface benchtops, white splashback, slate splashback, stainless steel appliances, porcelain floors, with island and grey floor.
Large modern l-shaped open plan kitchen in Surrey with an integrated sink, flat-panel cabinets, grey cabinets, solid surface benchtops, white splashback, slate splashback, stainless steel appliances, porcelain floors, with island and grey floor.
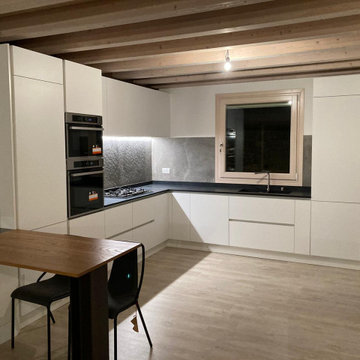
Cucina in finiture PET bianco opaco con gola laccata;
Top in Ardesia e azatina da 20mm;
Vasche integrate con miscelatore GESSi;
Elettrodomestici Whirpool
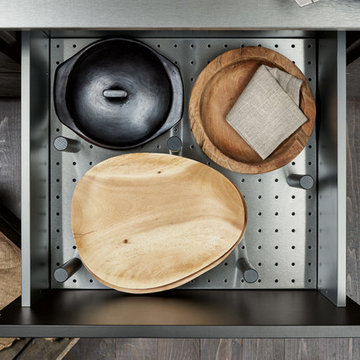
Inspiration for an expansive modern galley eat-in kitchen in Calgary with a double-bowl sink, flat-panel cabinets, black cabinets, granite benchtops, slate splashback, stainless steel appliances, cement tiles, with island, grey floor and grey benchtop.
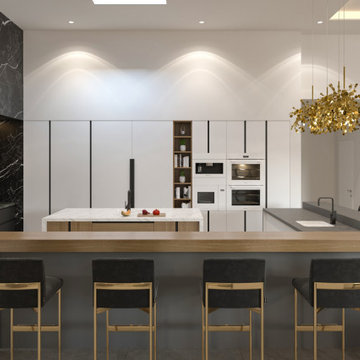
Inspiration for an expansive modern l-shaped eat-in kitchen in Phoenix with an undermount sink, flat-panel cabinets, white cabinets, quartz benchtops, black splashback, slate splashback, panelled appliances, porcelain floors, multiple islands, grey floor and white benchtop.
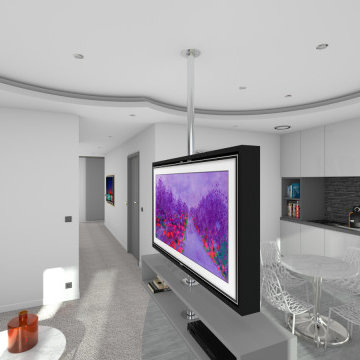
Cuisine linéaire et épurée. L'idée étant de masquer les éléments.
Design ideas for a mid-sized modern single-wall open plan kitchen in Strasbourg with a single-bowl sink, white cabinets, grey splashback, slate splashback, panelled appliances, no island and recessed.
Design ideas for a mid-sized modern single-wall open plan kitchen in Strasbourg with a single-bowl sink, white cabinets, grey splashback, slate splashback, panelled appliances, no island and recessed.
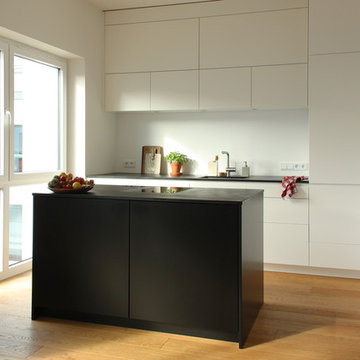
This is an example of a mid-sized modern single-wall open plan kitchen in Berlin with an undermount sink, flat-panel cabinets, white cabinets, granite benchtops, white splashback, slate splashback, black appliances, light hardwood floors, with island and black benchtop.
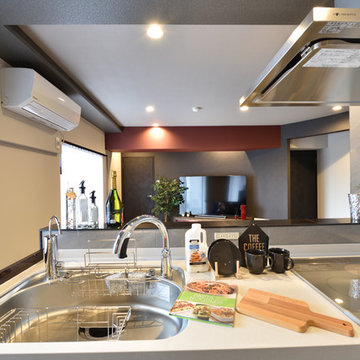
Renovation For Next Life
Small modern single-wall open plan kitchen in Other with a single-bowl sink, glass-front cabinets, white cabinets, solid surface benchtops, white splashback, slate splashback, black appliances, painted wood floors, with island, grey floor and white benchtop.
Small modern single-wall open plan kitchen in Other with a single-bowl sink, glass-front cabinets, white cabinets, solid surface benchtops, white splashback, slate splashback, black appliances, painted wood floors, with island, grey floor and white benchtop.
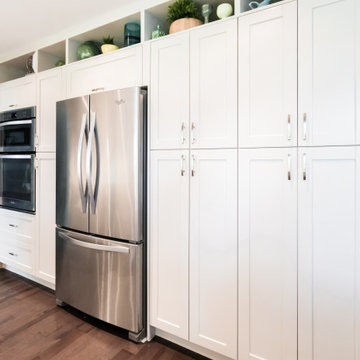
Modern kitchen in Toronto with an undermount sink, beaded inset cabinets, white cabinets, marble benchtops, white splashback, slate splashback, stainless steel appliances, medium hardwood floors, a peninsula, brown floor and white benchtop.
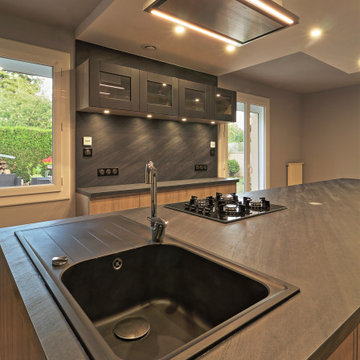
Cette cuisine est à la fois fonctionnelle, lumineuse et chaleureuse.
Le mélange bois et ardoise est très élégant.
Un panneau en ardoise situé à gauche de l'évier vient souligner l'espace cuisine.
Le faux plafond avec les spots intégrés efface complètement les traits de l'ancienne pièce et apporte beaucoup de luminosité.
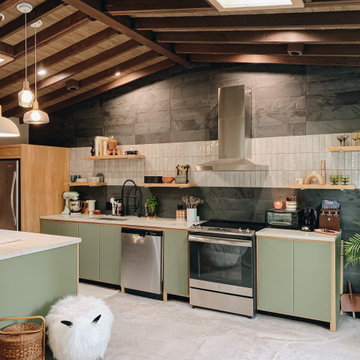
Modern rustic style kitchen with sleek green cabinet fronts, slate and ceramic tile backsplash with exposed wood beams and vaulted wood ceiling treatment. Features skylights and pendant lighting, with concrete & wood countertops.
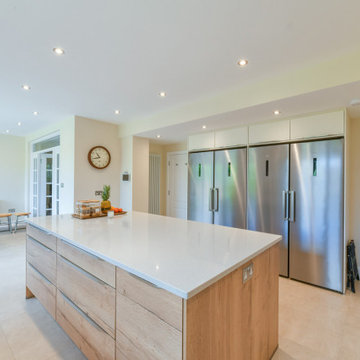
Timeless shaker design with dark tones to modernise the classic look. We excel at creating functional and practical kitchens by mixing a classic style and modern technology – clever inserts maximise the use of space and make your kitchen more ergonomic.
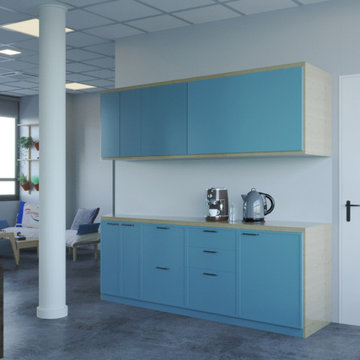
Rénovation de 130 m² en espace de co-working dans la ville de Rueil-Malmaison.
Tous les matériaux ainsi que le mobilier ont minutieusement été pensé puis choisi par notre équipe.
Nous devions optimiser au mieux l’espace de travail tout en gardant une certaine cohésion et harmonie.
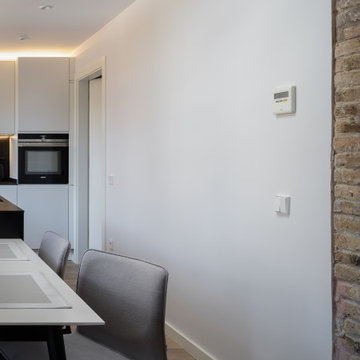
Inspiration for a mid-sized modern u-shaped eat-in kitchen in Other with a single-bowl sink, flat-panel cabinets, white cabinets, limestone benchtops, black splashback, slate splashback, panelled appliances, light hardwood floors, with island, brown floor and black benchtop.
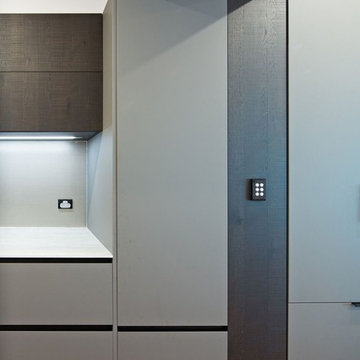
Photo Credit: Huw Lambert
Photo of a mid-sized modern galley open plan kitchen in Sydney with a double-bowl sink, flat-panel cabinets, dark wood cabinets, solid surface benchtops, grey splashback, slate splashback, black appliances, medium hardwood floors, no island, brown floor and grey benchtop.
Photo of a mid-sized modern galley open plan kitchen in Sydney with a double-bowl sink, flat-panel cabinets, dark wood cabinets, solid surface benchtops, grey splashback, slate splashback, black appliances, medium hardwood floors, no island, brown floor and grey benchtop.
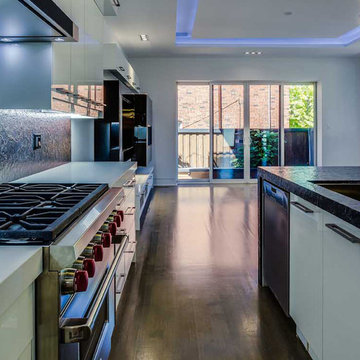
Boutique Architectural Design Studio
Inspiration for a small modern l-shaped open plan kitchen in Toronto with a double-bowl sink, flat-panel cabinets, white cabinets, terrazzo benchtops, black splashback, slate splashback, stainless steel appliances, dark hardwood floors, with island and brown floor.
Inspiration for a small modern l-shaped open plan kitchen in Toronto with a double-bowl sink, flat-panel cabinets, white cabinets, terrazzo benchtops, black splashback, slate splashback, stainless steel appliances, dark hardwood floors, with island and brown floor.
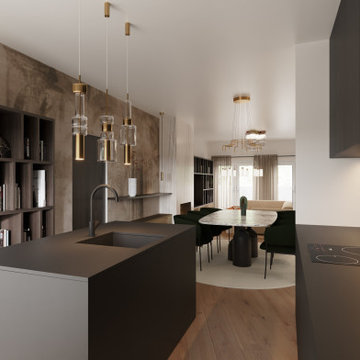
The proposed project for this apartment, located on the top floor of a building in the heart of Brussels, carefully combines materials, colours and light sources, giving the space a refined and sophisticated industrial style. Each piece of furniture, such as the custom-made bookshelves, the large glass and metal door leading to a more intimate space, the island and the bar corner as focal gathering point of the room, the extendable table and the large sofa delimiting the fireplace space, is designed to make the space unique. The new electric plan is one of the main elements of the project through which the living space is illuminated in every single part, giving those who live there a feeling of airiness and brightness. The pattern of visible lights on the ceiling is in harmony with the whole living and dining room, creating a perceptible spatial and visual continuity. The centrepiece of the living area is the wood and metal staircase, designed completely from start to finish in accordance with the spirit and style of the flat. The use and arrangement of the metal rods has not only a structural but also a decorative value. Each bedroom reflects the personalities of those who live in it; an intimate environment given by the green colour and the use of dark wood in the main room and a more playful and light space in the second room. All parts of the design have been realised in the desire to create a unique and beautiful environment, capable of enhancing the lives of those who live in it.
8