Modern Kitchen with Yellow Floor Design Ideas
Refine by:
Budget
Sort by:Popular Today
21 - 40 of 505 photos
Item 1 of 3
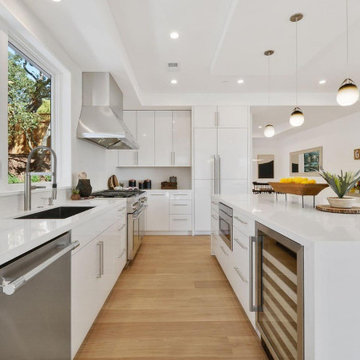
Cabinetry: Sollera Fine Cabinetry
Photo courtesy of the Customer.
Inspiration for a mid-sized modern l-shaped eat-in kitchen in San Francisco with an undermount sink, flat-panel cabinets, white cabinets, quartz benchtops, white splashback, porcelain splashback, stainless steel appliances, medium hardwood floors, with island, yellow floor and white benchtop.
Inspiration for a mid-sized modern l-shaped eat-in kitchen in San Francisco with an undermount sink, flat-panel cabinets, white cabinets, quartz benchtops, white splashback, porcelain splashback, stainless steel appliances, medium hardwood floors, with island, yellow floor and white benchtop.
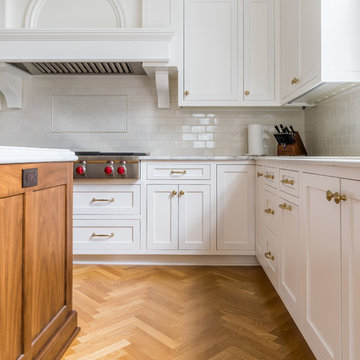
Kamil Scislowicz
Large modern l-shaped eat-in kitchen in Chicago with white cabinets, white splashback, stainless steel appliances, multiple islands, white benchtop, an undermount sink, shaker cabinets, quartz benchtops, subway tile splashback, light hardwood floors and yellow floor.
Large modern l-shaped eat-in kitchen in Chicago with white cabinets, white splashback, stainless steel appliances, multiple islands, white benchtop, an undermount sink, shaker cabinets, quartz benchtops, subway tile splashback, light hardwood floors and yellow floor.
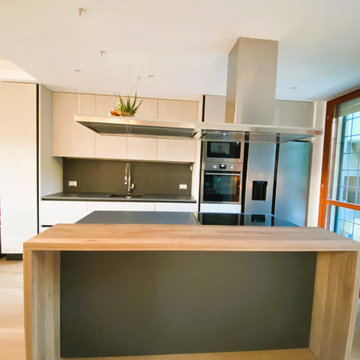
RISTRUTTURAZIONE: CREAZIONE OPEN SPACE CON NUOVO PARQUET DI ROVERE E RIVESTIMENTO SCALA IN ROVERE. CUCINA A VISTA REALIZZATA CON PARETE ATTREZZATA CON ELETTRODOMESTICI ED ISOLA CON CAPPIA ASPIRANTE IN ACCIAIO CON PIANO SNACK.
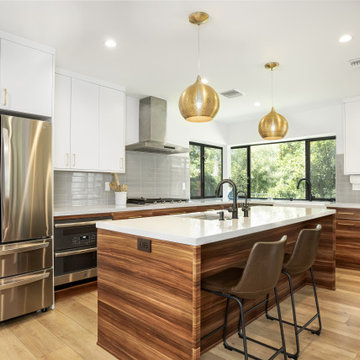
The European kitchen "slab" cabinets or in their more common name the flat panel cabinets became popular more than 3-4 decades ago across the European continent and in the past decade or so started to show in the US as well. The owners of this kitchen were looking to create a semi-open kitchen and Livingroom design with a clean and sunbathed kitchen space.
To create an open concept but still divided space we utilized the ceiling instead of the walls.
All the walls were removed but the ceiling of the kitchen remained at normal height while the Livingroom boosted vaulted ceilings, this way the two spaces were separately defined.
The 2 large corner windows were preserved, and the sink was relocated to that corner of the kitchen and to add additional light we framed a new entry door made by Rustica. This door is all glass with a thin frame of steel gave another much needed light penetration to the kitchen space.
The island design includes waterfall panels made from the same cabinet material instead of the countertop stone.
The upper cabinets color matches the wall paint thus making them almost invisible in the space.
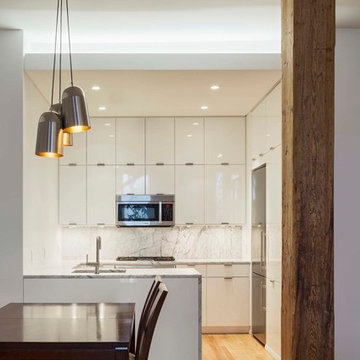
www.archphoto.com
This is an example of a small modern u-shaped eat-in kitchen in New York with an undermount sink, flat-panel cabinets, white cabinets, marble benchtops, white splashback, marble splashback, stainless steel appliances, light hardwood floors, a peninsula and yellow floor.
This is an example of a small modern u-shaped eat-in kitchen in New York with an undermount sink, flat-panel cabinets, white cabinets, marble benchtops, white splashback, marble splashback, stainless steel appliances, light hardwood floors, a peninsula and yellow floor.

Design ideas for a modern l-shaped kitchen in Raleigh with a single-bowl sink, shaker cabinets, blue cabinets, granite benchtops, white splashback, ceramic splashback, stainless steel appliances, light hardwood floors, with island, yellow floor, black benchtop and vaulted.
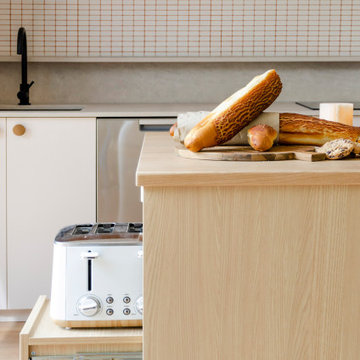
Mid-sized modern galley eat-in kitchen in Melbourne with an undermount sink, flat-panel cabinets, orange cabinets, wood benchtops, white splashback, mosaic tile splashback, stainless steel appliances, laminate floors, with island, yellow floor and yellow benchtop.
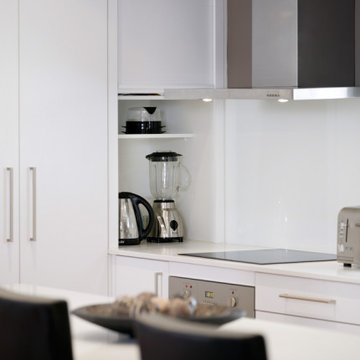
A full height roller door appliance cabinet sits perfectly at the end of the long bench top run. Great storage above for cooking oils & spices with space on the bench to fit small appliances like the blender & kettle. With a power point inside the cabinet its easy to slide the appliance out use it & then hide it away for that sleek minimalist look.
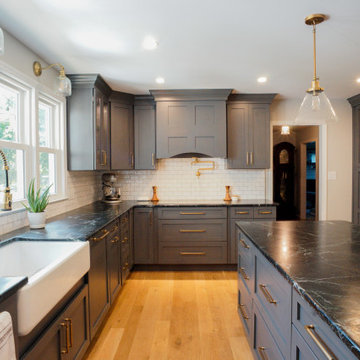
Massachusetts Design Dark Grey (Mist Stain) Cabinets
Island Cabinets
Glass Cabinets
Belvedere Soapstone Countertops
White Subway Backsplash Tile
Pot Filler
Farmhouse Sink
Bar Prep Sink
Gold Hardware
Light Hardwood Flooring
Pendant Lighting
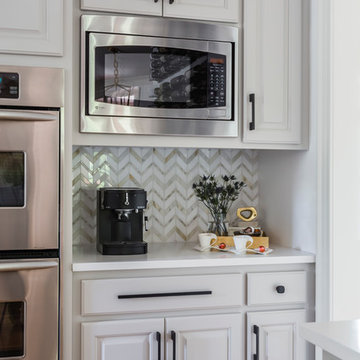
Design ideas for a mid-sized modern u-shaped eat-in kitchen in Raleigh with an undermount sink, raised-panel cabinets, beige cabinets, quartzite benchtops, white splashback, marble splashback, stainless steel appliances, plywood floors, with island, yellow floor and white benchtop.
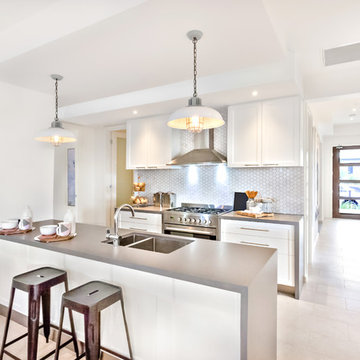
Modern kitchen interior at day time with a way to go to an outside door on the tile floor, there are chairs near the counter
Design ideas for a mid-sized modern galley open plan kitchen in DC Metro with a drop-in sink, white splashback, ceramic splashback, stainless steel appliances, medium hardwood floors and yellow floor.
Design ideas for a mid-sized modern galley open plan kitchen in DC Metro with a drop-in sink, white splashback, ceramic splashback, stainless steel appliances, medium hardwood floors and yellow floor.
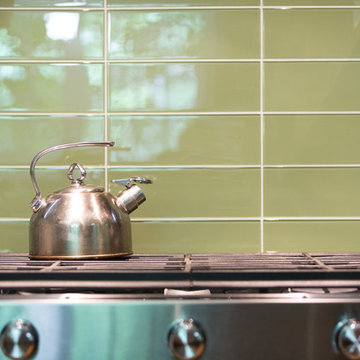
Green Glass stacked backsplash. Photo by Veritas Photography
This is an example of a large modern u-shaped eat-in kitchen in Raleigh with a single-bowl sink, flat-panel cabinets, brown cabinets, quartz benchtops, green splashback, glass tile splashback, stainless steel appliances, medium hardwood floors, a peninsula, yellow floor and multi-coloured benchtop.
This is an example of a large modern u-shaped eat-in kitchen in Raleigh with a single-bowl sink, flat-panel cabinets, brown cabinets, quartz benchtops, green splashback, glass tile splashback, stainless steel appliances, medium hardwood floors, a peninsula, yellow floor and multi-coloured benchtop.
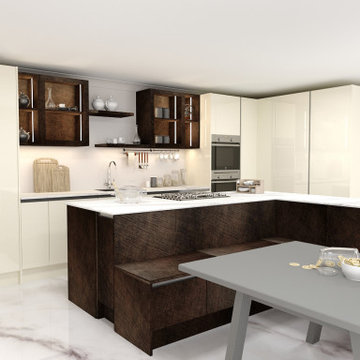
Handleless L-shaped Kitchen in indigo blue colour & granite worktop finish and you may look at this Handleless Gold Kitchen.
Photo of a small modern l-shaped eat-in kitchen in London with a single-bowl sink, flat-panel cabinets, yellow cabinets, marble benchtops, white splashback, marble floors, yellow floor, white benchtop and wood.
Photo of a small modern l-shaped eat-in kitchen in London with a single-bowl sink, flat-panel cabinets, yellow cabinets, marble benchtops, white splashback, marble floors, yellow floor, white benchtop and wood.
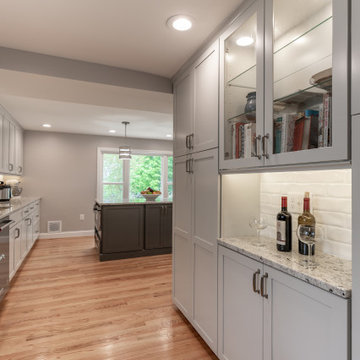
Inspiration for a large modern kitchen in DC Metro with shaker cabinets, white cabinets, granite benchtops, white splashback, stainless steel appliances, with island, yellow floor and white benchtop.
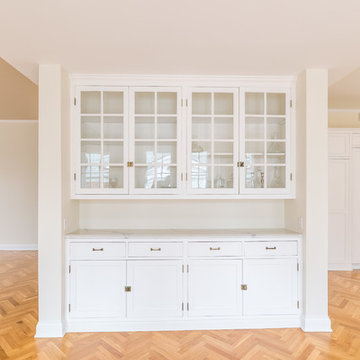
Kamil Scislowicz
This is an example of a large modern l-shaped eat-in kitchen in Chicago with an undermount sink, shaker cabinets, white cabinets, quartz benchtops, white splashback, subway tile splashback, stainless steel appliances, light hardwood floors, multiple islands, yellow floor and white benchtop.
This is an example of a large modern l-shaped eat-in kitchen in Chicago with an undermount sink, shaker cabinets, white cabinets, quartz benchtops, white splashback, subway tile splashback, stainless steel appliances, light hardwood floors, multiple islands, yellow floor and white benchtop.
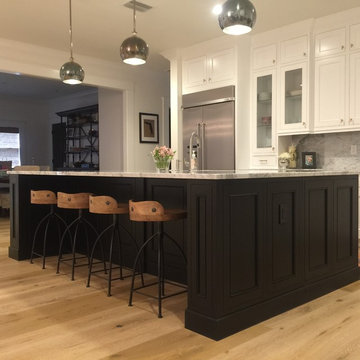
Dominick Pagano
This is an example of a large modern galley eat-in kitchen in Tampa with an undermount sink, raised-panel cabinets, white cabinets, quartz benchtops, multi-coloured splashback, marble splashback, stainless steel appliances, light hardwood floors, with island and yellow floor.
This is an example of a large modern galley eat-in kitchen in Tampa with an undermount sink, raised-panel cabinets, white cabinets, quartz benchtops, multi-coloured splashback, marble splashback, stainless steel appliances, light hardwood floors, with island and yellow floor.
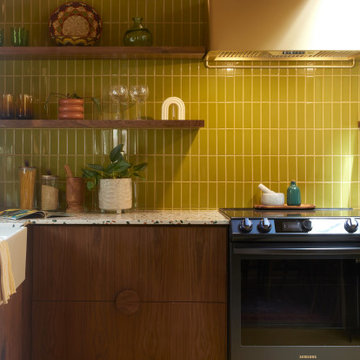
Drenched in natural light, every detail comes together flawlessly from the counter-to-ceiling 2x6 Ceramic Tile in flora-forward Palm Tree complementing the walnut shelves to a floor of 8” Hexagons in Sunflower playing beautifully with the wallpaper David designed himself.
DESIGN
David Quarles IV
PHOTOS
Sarah Rossi, Michael Butler
TILE SHOWN
Palm Tree 2x6
Sunflower 8" Hexagon
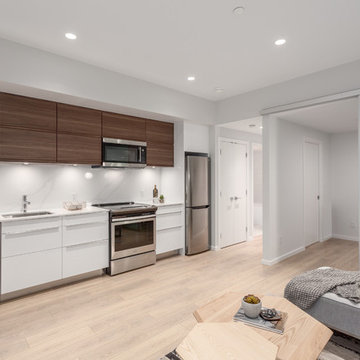
This is the basement suite of a Grandview development that features a spacious 4-bedroom high-end home built over a 1-bed suite [accessible from the house] and an independent 2-bed/2-bath apartment.
It was constructed from pre-fabricated Structual Insulated Panels. This, and other highly innovative construction technologies put the building in a class of its own regarding performance and sustainability. The structure has been seismically-upgraded, and materials have been selected to stand the test of time. The design is strikingly modern but respectful, and the layout is expectionally practical and efficient.
The house is on a steep hill, providing views of the north-shore mountains from all floors. The large rooftop deck has panoramic views of the city. The open-plan living/dining room opens out onto a large south-facing deck.
Architecture: Nick Bray Architecture
Construction Management: Forte Projects
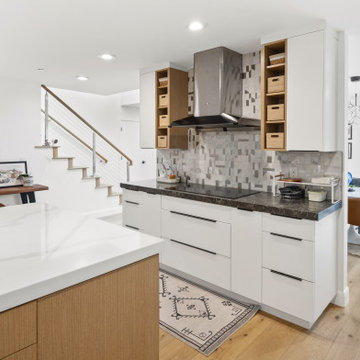
Large modern eat-in kitchen in San Francisco with a drop-in sink, flat-panel cabinets, light wood cabinets, grey splashback, glass tile splashback, stainless steel appliances, light hardwood floors, with island, yellow floor and white benchtop.
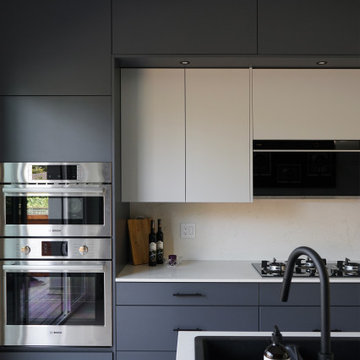
This is an example of a large modern galley eat-in kitchen in Vancouver with a drop-in sink, flat-panel cabinets, grey cabinets, quartzite benchtops, white splashback, marble splashback, black appliances, light hardwood floors, with island, yellow floor and white benchtop.
Modern Kitchen with Yellow Floor Design Ideas
2