Modern Laundry Room Design Ideas with Grey Walls
Refine by:
Budget
Sort by:Popular Today
1 - 20 of 665 photos
Item 1 of 3
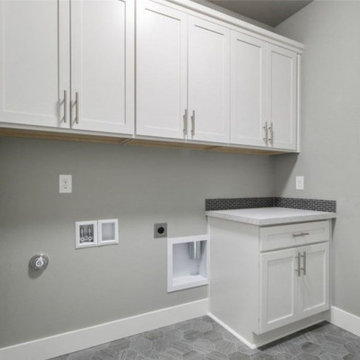
This photo shows the deluxe upstairs utility room. The floor plan shows the counter space extending along the right wall and includes a sink, however it can also be built as shown here to maximize floor space. Ample cabinets above and to the right of the appliances ensure you will never run out of space for detergent, linens, cleaning supplies, or anything else you might need.
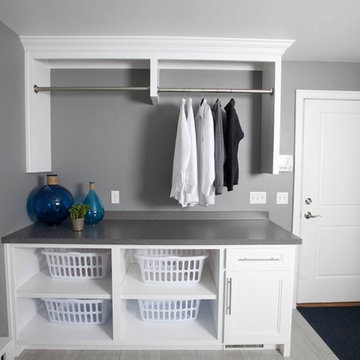
Photo of a modern utility room in Other with recessed-panel cabinets, white cabinets, laminate benchtops and grey walls.
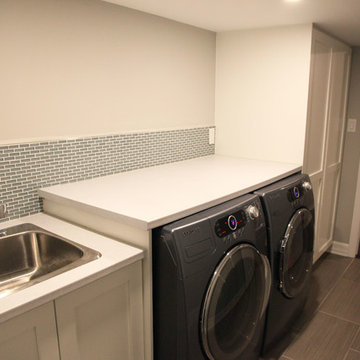
Photo of a mid-sized modern single-wall dedicated laundry room in Ottawa with grey walls, a drop-in sink, recessed-panel cabinets, white cabinets, solid surface benchtops, ceramic floors and a side-by-side washer and dryer.
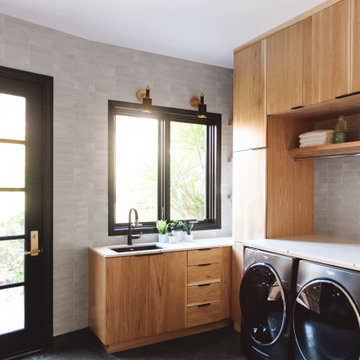
Large modern u-shaped utility room in San Diego with an undermount sink, flat-panel cabinets, light wood cabinets, marble benchtops, grey walls, slate floors, a side-by-side washer and dryer, grey floor and white benchtop.
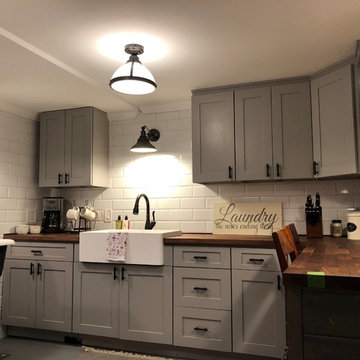
after
Photo of a mid-sized modern u-shaped utility room in Denver with a farmhouse sink, shaker cabinets, grey cabinets, wood benchtops, grey walls, concrete floors, a side-by-side washer and dryer, grey floor and brown benchtop.
Photo of a mid-sized modern u-shaped utility room in Denver with a farmhouse sink, shaker cabinets, grey cabinets, wood benchtops, grey walls, concrete floors, a side-by-side washer and dryer, grey floor and brown benchtop.
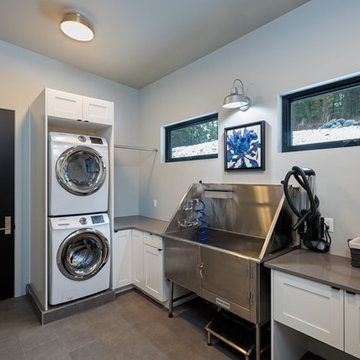
This large laundry room includes a professional dog wash and dryer with plenty of cabinet space for cleaning supplies.
Inspiration for a mid-sized modern single-wall utility room in Seattle with recessed-panel cabinets, white cabinets, solid surface benchtops, grey walls, porcelain floors, a stacked washer and dryer and grey floor.
Inspiration for a mid-sized modern single-wall utility room in Seattle with recessed-panel cabinets, white cabinets, solid surface benchtops, grey walls, porcelain floors, a stacked washer and dryer and grey floor.
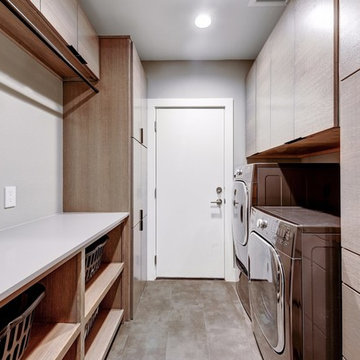
The new Laundry Room and Folding Station. A rod for hanging clothes allows for air drying and prevents wrinkles and enhances storage and organization. The appliance color also compliments the neutral pallet of the rift sawn oak cabinets and large format gray tile. The front loading washer and dryer provide easy access to the task at hand. Laundry basket storage allows for easy sorting of lights and dark laundry loads. Access to the garage allows the room to double as a mud room when necessary. The full height wall cabinets provide additional storage options.
RRS Design + Build is a Austin based general contractor specializing in high end remodels and custom home builds. As a leader in contemporary, modern and mid century modern design, we are the clear choice for a superior product and experience. We would love the opportunity to serve you on your next project endeavor. Put our award winning team to work for you today!
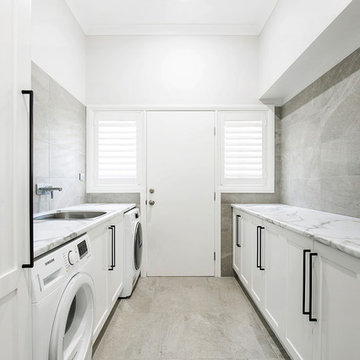
Modern laundry offering plenty of bench space, a chute and plenty of storage all the necessary items and more! Enviable shaker style to compliment the Hamptons look of the home.
Live By The Sea Photography
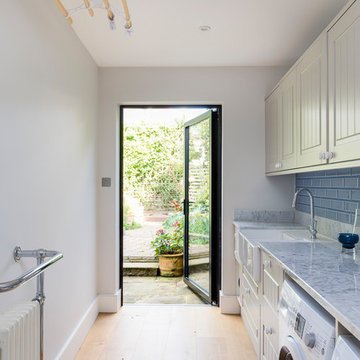
Chris Snook
Photo of a mid-sized modern galley dedicated laundry room in London with a drop-in sink, recessed-panel cabinets, grey cabinets, marble benchtops, grey walls, medium hardwood floors, a side-by-side washer and dryer and brown floor.
Photo of a mid-sized modern galley dedicated laundry room in London with a drop-in sink, recessed-panel cabinets, grey cabinets, marble benchtops, grey walls, medium hardwood floors, a side-by-side washer and dryer and brown floor.
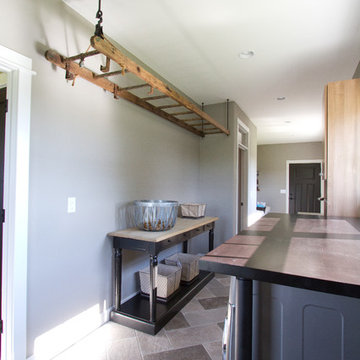
Megan O'Leary Photography
Inspiration for a small modern galley utility room in Other with an undermount sink, flat-panel cabinets, medium wood cabinets, wood benchtops, grey walls, ceramic floors and a side-by-side washer and dryer.
Inspiration for a small modern galley utility room in Other with an undermount sink, flat-panel cabinets, medium wood cabinets, wood benchtops, grey walls, ceramic floors and a side-by-side washer and dryer.
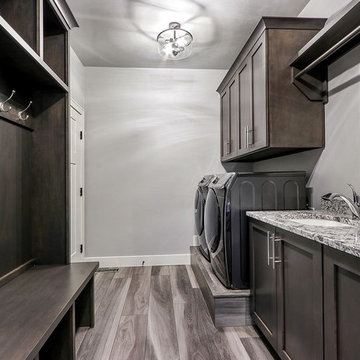
Laundry and mudroom combination.
Inspiration for a modern galley utility room in Other with an undermount sink, shaker cabinets, grey cabinets, granite benchtops, grey walls, vinyl floors, a side-by-side washer and dryer and multi-coloured benchtop.
Inspiration for a modern galley utility room in Other with an undermount sink, shaker cabinets, grey cabinets, granite benchtops, grey walls, vinyl floors, a side-by-side washer and dryer and multi-coloured benchtop.
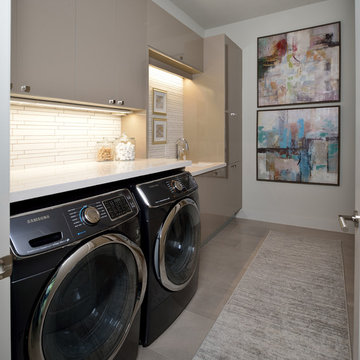
Modern Laundry
Large modern galley laundry room in Houston with an undermount sink, flat-panel cabinets, grey walls and grey floor.
Large modern galley laundry room in Houston with an undermount sink, flat-panel cabinets, grey walls and grey floor.
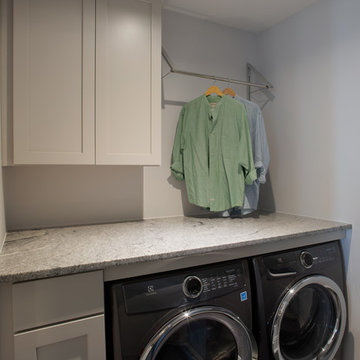
Photo of a large modern single-wall utility room in Other with recessed-panel cabinets, grey cabinets, granite benchtops, grey walls, ceramic floors, a side-by-side washer and dryer, grey floor and grey benchtop.
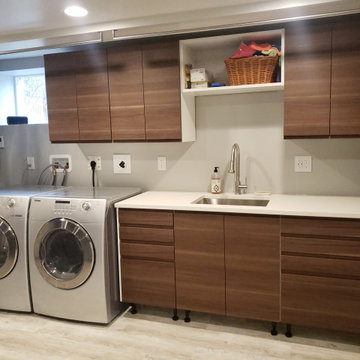
Full laundry room makeover! We took an unfinished basement utility room with uneven concrete floors and leveled and finished everything from head to toe! streamlined plumbing lines, gas, and ventilation behind walls and custom bulkheads to achieve a clean functional modern look.
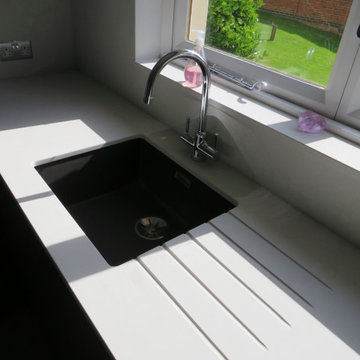
Beautiful utility room created using a super matt and special edition finish. Nano Sencha is a soft Green super matt texture door. Arcos Edition Rocco Grey is a textured vein finish door. Combined together with Caesarstone Cloudburst Concrete this utility room oozes class.
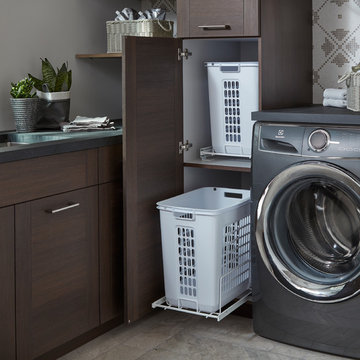
This modern laundry room features our Martin Textured Melamine door style in the Kodiak finish and displays our tall hamper cabinet.
Design by studiobstyle
Photographs by Tim Nehotte Photography
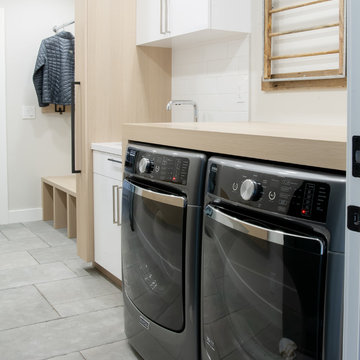
Situated in the wooded hills of Orinda lies an old home with great potential. Ridgecrest Designs turned an outdated kitchen into a jaw-dropping space fit for a contemporary art gallery. To give an artistic urban feel we commissioned a local artist to paint a textured "warehouse wall" on the tallest wall of the kitchen. Four skylights allow natural light to shine down and highlight the warehouse wall. Bright white glossy cabinets with hints of white oak and black accents pop on a light landscape. Real Turkish limestone covers the floor in a random pattern for an old-world look in an otherwise ultra-modern space.
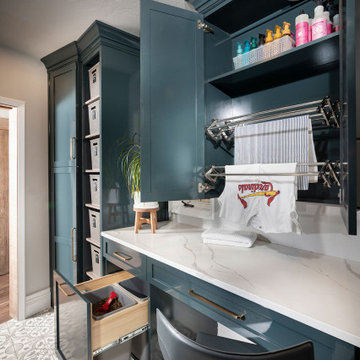
Photo of a mid-sized modern galley dedicated laundry room in Other with an undermount sink, blue cabinets, quartz benchtops, grey walls, porcelain floors and a side-by-side washer and dryer.
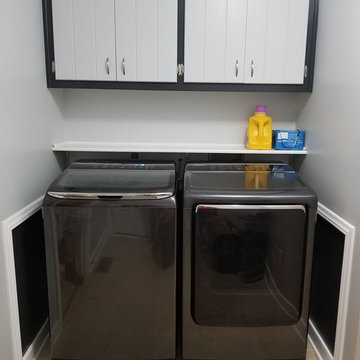
Full finished project. We added a shelf for additional storage space. I feel that the new design and color compliments the new washer and dryer set quite well!
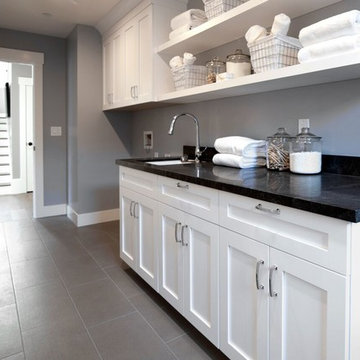
Spacious and functional laundry room with plenty of storage.
Inspiration for a modern galley laundry room in San Francisco with an undermount sink, shaker cabinets, white cabinets, granite benchtops, grey walls, porcelain floors and a side-by-side washer and dryer.
Inspiration for a modern galley laundry room in San Francisco with an undermount sink, shaker cabinets, white cabinets, granite benchtops, grey walls, porcelain floors and a side-by-side washer and dryer.
Modern Laundry Room Design Ideas with Grey Walls
1