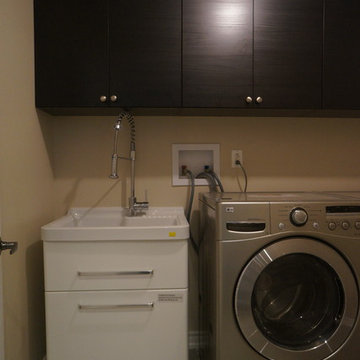Modern Laundry Room Design Ideas with Grey Walls
Refine by:
Budget
Sort by:Popular Today
121 - 140 of 668 photos
Item 1 of 3
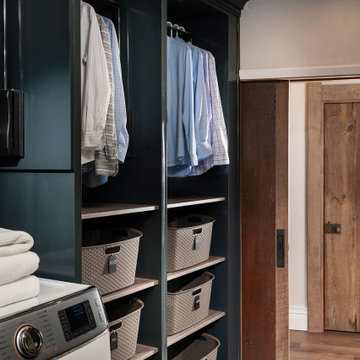
This is an example of a mid-sized modern galley dedicated laundry room in Other with an undermount sink, blue cabinets, quartz benchtops, grey walls, porcelain floors and a side-by-side washer and dryer.
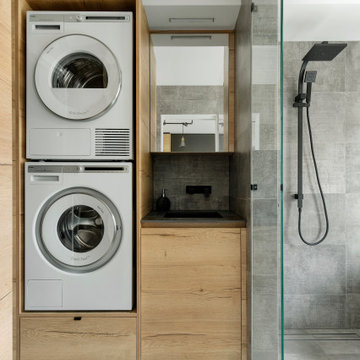
Laundry and bathroom - after photo.
Small modern single-wall utility room in Perth with a drop-in sink, grey splashback, porcelain splashback, grey walls, porcelain floors, a stacked washer and dryer, grey floor and grey benchtop.
Small modern single-wall utility room in Perth with a drop-in sink, grey splashback, porcelain splashback, grey walls, porcelain floors, a stacked washer and dryer, grey floor and grey benchtop.
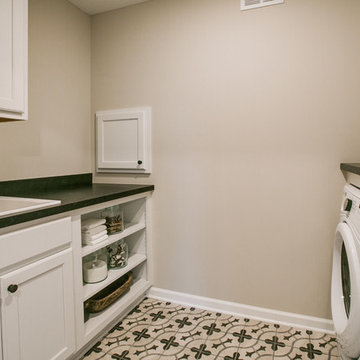
Photo of a mid-sized modern galley dedicated laundry room in Minneapolis with a drop-in sink, beaded inset cabinets, white cabinets, quartz benchtops, grey walls, ceramic floors and multi-coloured floor.
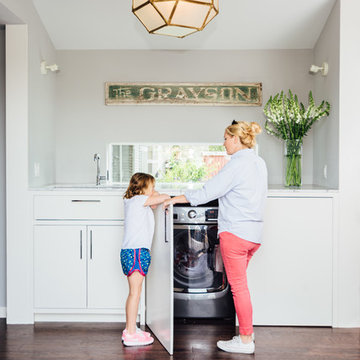
Laundry nook
Photography: Max Burkhalter
This is an example of a small modern single-wall laundry room in Houston with an undermount sink, flat-panel cabinets, white cabinets, marble benchtops, grey walls, dark hardwood floors and a side-by-side washer and dryer.
This is an example of a small modern single-wall laundry room in Houston with an undermount sink, flat-panel cabinets, white cabinets, marble benchtops, grey walls, dark hardwood floors and a side-by-side washer and dryer.
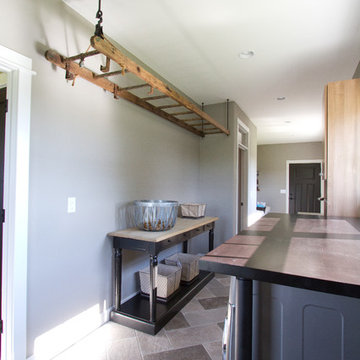
Megan O'Leary Photography
Inspiration for a small modern galley utility room in Other with an undermount sink, flat-panel cabinets, medium wood cabinets, wood benchtops, grey walls, ceramic floors and a side-by-side washer and dryer.
Inspiration for a small modern galley utility room in Other with an undermount sink, flat-panel cabinets, medium wood cabinets, wood benchtops, grey walls, ceramic floors and a side-by-side washer and dryer.
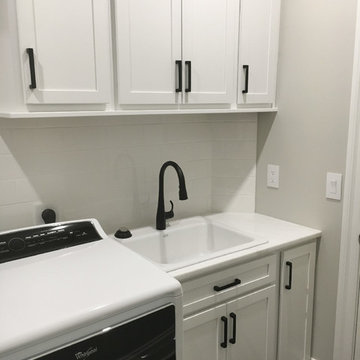
This kitchen features Dura Supreme's beaded inset Homestead door style finished in white with a high contrast of the Peppercorn finish on Cherry for the glass door cabinet mullions. The end result is truly stunning! The butler's pantry features another door style by Dura Supreme in the white finish : Santa Fe. Both the bench and laundry room feature Marsh Cabinetry's Atlanta door style with their Alpine paint finish while the shared bathroom has the same finish on their Summerfield door style. The loft bathroom features Marsh's Summerfield door style as well, but on cherry with the same graphite stain as the master bath.
Designer : Aaron Mauk
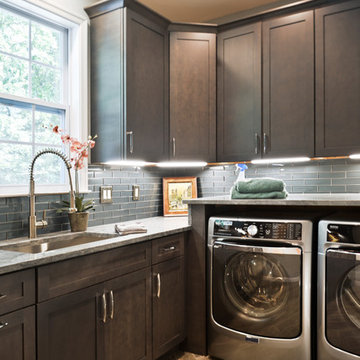
Side Addition to Oak Hill Home
After living in their Oak Hill home for several years, they decided that they needed a larger, multi-functional laundry room, a side entrance and mudroom that suited their busy lifestyles.
A small powder room was a closet placed in the middle of the kitchen, while a tight laundry closet space overflowed into the kitchen.
After meeting with Michael Nash Custom Kitchens, plans were drawn for a side addition to the right elevation of the home. This modification filled in an open space at end of driveway which helped boost the front elevation of this home.
Covering it with matching brick facade made it appear as a seamless addition.
The side entrance allows kids easy access to mudroom, for hang clothes in new lockers and storing used clothes in new large laundry room. This new state of the art, 10 feet by 12 feet laundry room is wrapped up with upscale cabinetry and a quartzite counter top.
The garage entrance door was relocated into the new mudroom, with a large side closet allowing the old doorway to become a pantry for the kitchen, while the old powder room was converted into a walk-in pantry.
A new adjacent powder room covered in plank looking porcelain tile was furnished with embedded black toilet tanks. A wall mounted custom vanity covered with stunning one-piece concrete and sink top and inlay mirror in stone covered black wall with gorgeous surround lighting. Smart use of intense and bold color tones, help improve this amazing side addition.
Dark grey built-in lockers complementing slate finished in place stone floors created a continuous floor place with the adjacent kitchen flooring.
Now this family are getting to enjoy every bit of the added space which makes life easier for all.
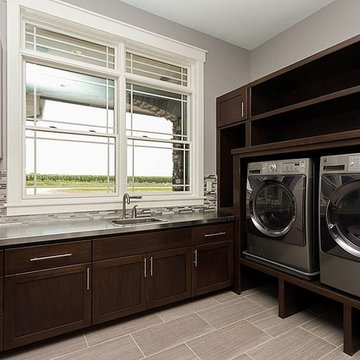
Inspiration for a modern l-shaped laundry room in Other with an undermount sink, open cabinets, dark wood cabinets, stainless steel benchtops, grey walls, porcelain floors and a side-by-side washer and dryer.
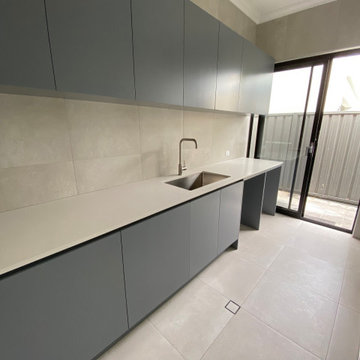
Design ideas for a modern laundry room in Perth with an undermount sink, flat-panel cabinets, grey cabinets, solid surface benchtops, grey splashback, porcelain splashback, grey walls, porcelain floors, a side-by-side washer and dryer, grey floor and beige benchtop.
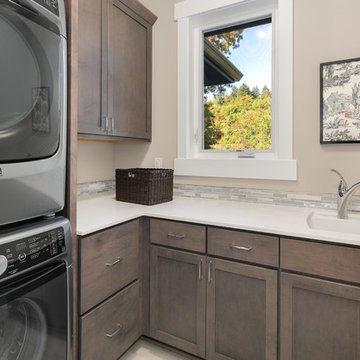
Mid-sized modern l-shaped dedicated laundry room in Seattle with an utility sink, recessed-panel cabinets, dark wood cabinets, quartz benchtops, grey walls, a stacked washer and dryer and white benchtop.

Seabrook features miles of shoreline just 30 minutes from downtown Houston. Our clients found the perfect home located on a canal with bay access, but it was a bit dated. Freshening up a home isn’t just paint and furniture, though. By knocking down some walls in the main living area, an open floor plan brightened the space and made it ideal for hosting family and guests. Our advice is to always add in pops of color, so we did just with brass. The barstools, light fixtures, and cabinet hardware compliment the airy, white kitchen. The living room’s 5 ft wide chandelier pops against the accent wall (not that it wasn’t stunning on its own, though). The brass theme flows into the laundry room with built-in dog kennels for the client’s additional family members.
We love how bright and airy this bayside home turned out!
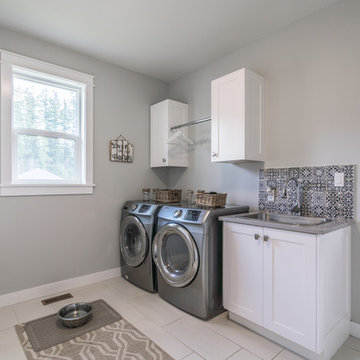
This custom 2-storey family home features a bright, modern kitchen with custom cabinetry, multi-purpose kitchen island, hardwood flooring, and a gorgeous tile backsplash.
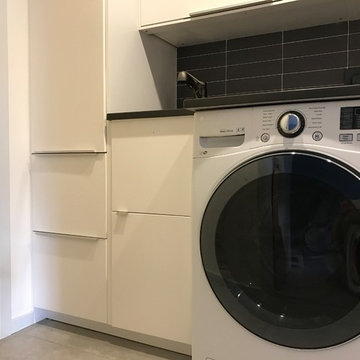
Small modern single-wall utility room in New York with an undermount sink, flat-panel cabinets, white cabinets, quartz benchtops, grey walls, porcelain floors and a side-by-side washer and dryer.
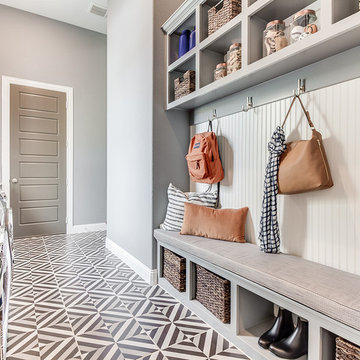
This is an example of a mid-sized modern galley utility room in Dallas with a farmhouse sink, raised-panel cabinets, white cabinets, grey walls, ceramic floors, a side-by-side washer and dryer, multi-coloured floor and grey benchtop.
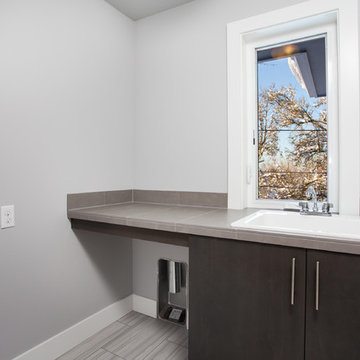
This is an example of a mid-sized modern single-wall utility room in Portland with a drop-in sink, flat-panel cabinets, dark wood cabinets, tile benchtops, grey walls, ceramic floors, a side-by-side washer and dryer and grey floor.
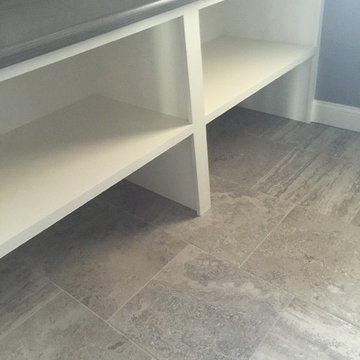
Design ideas for a modern laundry room in Chicago with grey walls and vinyl floors.
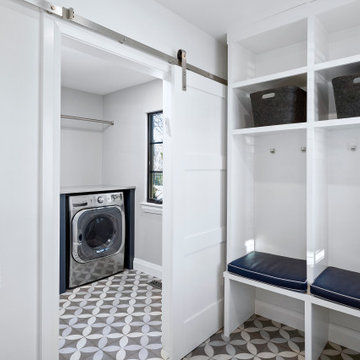
We gutted and renovated this entire modern Colonial home in Bala Cynwyd, PA. Introduced to the homeowners through the wife’s parents, we updated and expanded the home to create modern, clean spaces for the family. Highlights include converting the attic into completely new third floor bedrooms and a bathroom; a light and bright gray and white kitchen featuring a large island, white quartzite counters and Viking stove and range; a light and airy master bath with a walk-in shower and soaking tub; and a new exercise room in the basement.
Rudloff Custom Builders has won Best of Houzz for Customer Service in 2014, 2015 2016, 2017 and 2019. We also were voted Best of Design in 2016, 2017, 2018, and 2019, which only 2% of professionals receive. Rudloff Custom Builders has been featured on Houzz in their Kitchen of the Week, What to Know About Using Reclaimed Wood in the Kitchen as well as included in their Bathroom WorkBook article. We are a full service, certified remodeling company that covers all of the Philadelphia suburban area. This business, like most others, developed from a friendship of young entrepreneurs who wanted to make a difference in their clients’ lives, one household at a time. This relationship between partners is much more than a friendship. Edward and Stephen Rudloff are brothers who have renovated and built custom homes together paying close attention to detail. They are carpenters by trade and understand concept and execution. Rudloff Custom Builders will provide services for you with the highest level of professionalism, quality, detail, punctuality and craftsmanship, every step of the way along our journey together.
Specializing in residential construction allows us to connect with our clients early in the design phase to ensure that every detail is captured as you imagined. One stop shopping is essentially what you will receive with Rudloff Custom Builders from design of your project to the construction of your dreams, executed by on-site project managers and skilled craftsmen. Our concept: envision our client’s ideas and make them a reality. Our mission: CREATING LIFETIME RELATIONSHIPS BUILT ON TRUST AND INTEGRITY.
Photo Credit: Linda McManus Images
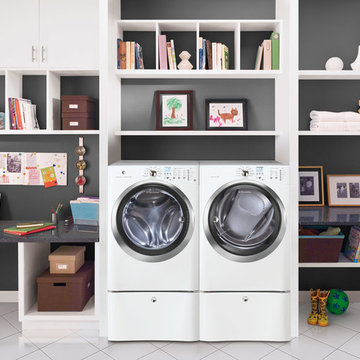
Design ideas for a mid-sized modern dedicated laundry room in Bridgeport with flat-panel cabinets, white cabinets, granite benchtops, ceramic floors, a stacked washer and dryer and grey walls.
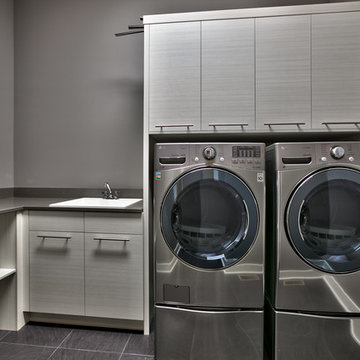
Amoura Productions
Inspiration for a large modern l-shaped dedicated laundry room in Omaha with a drop-in sink, flat-panel cabinets, white cabinets, quartzite benchtops, grey walls, vinyl floors and a side-by-side washer and dryer.
Inspiration for a large modern l-shaped dedicated laundry room in Omaha with a drop-in sink, flat-panel cabinets, white cabinets, quartzite benchtops, grey walls, vinyl floors and a side-by-side washer and dryer.
Modern Laundry Room Design Ideas with Grey Walls
7
