Modern Laundry Room Design Ideas with Medium Wood Cabinets
Refine by:
Budget
Sort by:Popular Today
1 - 20 of 180 photos
Item 1 of 3
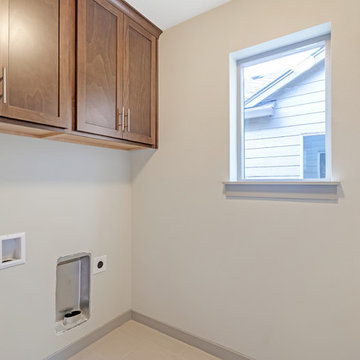
Inspiration for a mid-sized modern l-shaped dedicated laundry room in Portland with shaker cabinets, medium wood cabinets, beige walls, ceramic floors, a side-by-side washer and dryer and beige floor.
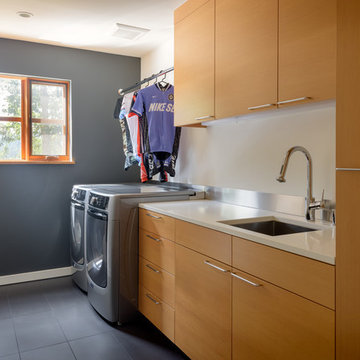
Photo Credits: Aaron Leitz
Design ideas for a mid-sized modern single-wall dedicated laundry room in Portland with an undermount sink, flat-panel cabinets, medium wood cabinets, quartz benchtops, white walls, porcelain floors, a side-by-side washer and dryer, grey floor and white benchtop.
Design ideas for a mid-sized modern single-wall dedicated laundry room in Portland with an undermount sink, flat-panel cabinets, medium wood cabinets, quartz benchtops, white walls, porcelain floors, a side-by-side washer and dryer, grey floor and white benchtop.
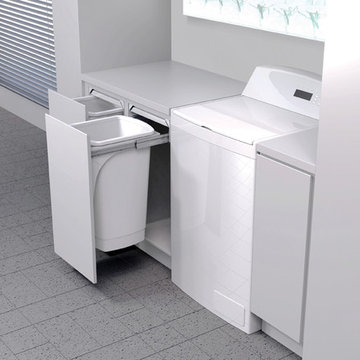
This is an example of a modern laundry room in Auckland with medium wood cabinets, beige walls and ceramic floors.
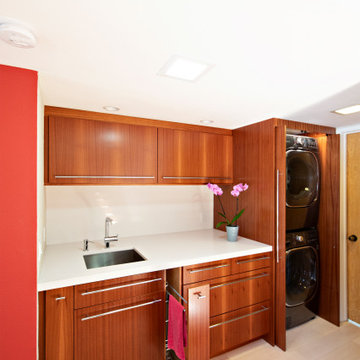
An open 2 story foyer also serves as a laundry space for a family of 5. Previously the machines were hidden behind bifold doors along with a utility sink. The new space is completely open to the foyer and the stackable machines are hidden behind flipper pocket doors so they can be tucked away when not in use. An extra deep countertop allow for plenty of space while folding and sorting laundry. A small deep sink offers opportunities for soaking the wash, as well as a makeshift wet bar during social events. Modern slab doors of solid Sapele with a natural stain showcases the inherent honey ribbons with matching vertical panels. Lift up doors and pull out towel racks provide plenty of useful storage in this newly invigorated space.

Locker-room-inspired floor-to-ceiling cabinets in the mudroom area.
Expansive modern galley utility room in Portland with a farmhouse sink, shaker cabinets, medium wood cabinets, ceramic splashback, medium hardwood floors, brown floor, white benchtop, quartz benchtops, grey splashback, grey walls and a side-by-side washer and dryer.
Expansive modern galley utility room in Portland with a farmhouse sink, shaker cabinets, medium wood cabinets, ceramic splashback, medium hardwood floors, brown floor, white benchtop, quartz benchtops, grey splashback, grey walls and a side-by-side washer and dryer.
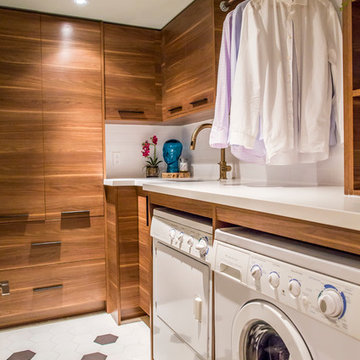
Aia Photography
Small modern l-shaped dedicated laundry room in Toronto with a single-bowl sink, flat-panel cabinets, medium wood cabinets, solid surface benchtops, white walls, porcelain floors and a side-by-side washer and dryer.
Small modern l-shaped dedicated laundry room in Toronto with a single-bowl sink, flat-panel cabinets, medium wood cabinets, solid surface benchtops, white walls, porcelain floors and a side-by-side washer and dryer.

This is an example of a small modern l-shaped dedicated laundry room in Calgary with a single-bowl sink, flat-panel cabinets, medium wood cabinets, quartzite benchtops, metallic splashback, ceramic splashback, white walls, porcelain floors, a stacked washer and dryer, grey floor and white benchtop.

This is an example of a small modern laundry cupboard in DC Metro with flat-panel cabinets, medium wood cabinets, white walls, linoleum floors, a stacked washer and dryer and white floor.
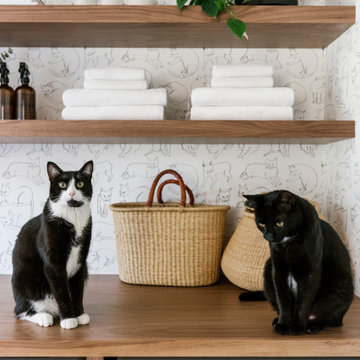
This home was a blend of modern and traditional, mixed finishes, classic subway tiles, and ceramic light fixtures. The kitchen was kept bright and airy with high-end appliances for the avid cook and homeschooling mother. As an animal loving family and owner of two furry creatures, we added a little whimsy with cat wallpaper in their laundry room.

A butler's pantry with the most gorgeous joinery and clever storage solutions all with a view.
Photo of a small modern galley dedicated laundry room in Melbourne with a drop-in sink, shaker cabinets, medium wood cabinets, quartz benchtops, white splashback, mosaic tile splashback, white walls, light hardwood floors, brown floor, white benchtop, recessed and panelled walls.
Photo of a small modern galley dedicated laundry room in Melbourne with a drop-in sink, shaker cabinets, medium wood cabinets, quartz benchtops, white splashback, mosaic tile splashback, white walls, light hardwood floors, brown floor, white benchtop, recessed and panelled walls.
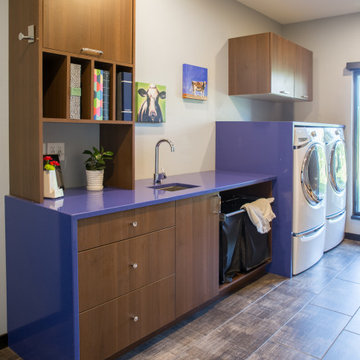
In this Cedar Rapids residence, sophistication meets bold design, seamlessly integrating dynamic accents and a vibrant palette. Every detail is meticulously planned, resulting in a captivating space that serves as a modern haven for the entire family.
Characterized by blue countertops and abundant storage, the laundry space effortlessly blends practicality and style. The mudroom is meticulously designed for streamlined organization.
---
Project by Wiles Design Group. Their Cedar Rapids-based design studio serves the entire Midwest, including Iowa City, Dubuque, Davenport, and Waterloo, as well as North Missouri and St. Louis.
For more about Wiles Design Group, see here: https://wilesdesigngroup.com/
To learn more about this project, see here: https://wilesdesigngroup.com/cedar-rapids-dramatic-family-home-design

Laundry space is integrated into Primary Suite Closet - Architect: HAUS | Architecture For Modern Lifestyles - Builder: WERK | Building Modern - Photo: HAUS
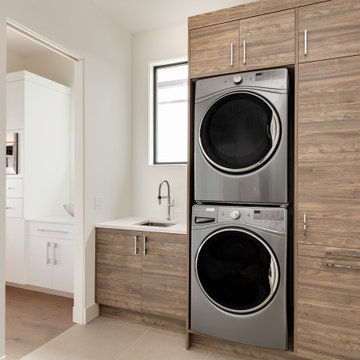
Inspiration for a mid-sized modern single-wall utility room in Vancouver with an undermount sink, flat-panel cabinets, medium wood cabinets, quartz benchtops, a stacked washer and dryer and white benchtop.
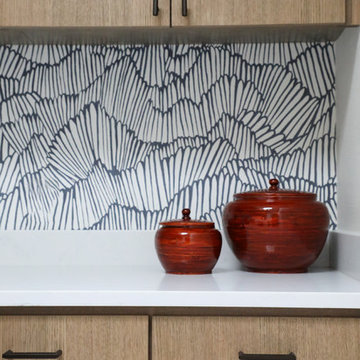
Amy Gritton Photography
This is an example of a mid-sized modern galley dedicated laundry room in Austin with an undermount sink, flat-panel cabinets, medium wood cabinets, quartz benchtops, grey walls, porcelain floors, a side-by-side washer and dryer, beige floor and white benchtop.
This is an example of a mid-sized modern galley dedicated laundry room in Austin with an undermount sink, flat-panel cabinets, medium wood cabinets, quartz benchtops, grey walls, porcelain floors, a side-by-side washer and dryer, beige floor and white benchtop.
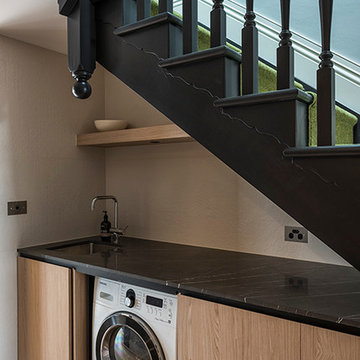
Inspiration for a small modern single-wall utility room in Melbourne with medium wood cabinets, medium hardwood floors, a concealed washer and dryer, flat-panel cabinets, marble benchtops, beige walls, black benchtop and an undermount sink.
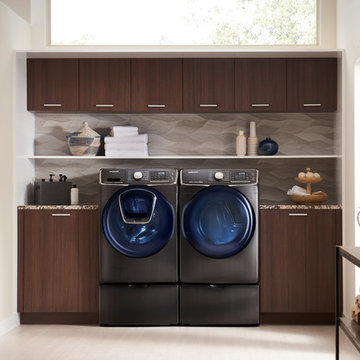
Design ideas for a mid-sized modern single-wall utility room in Other with flat-panel cabinets, medium wood cabinets, granite benchtops, beige walls and a side-by-side washer and dryer.
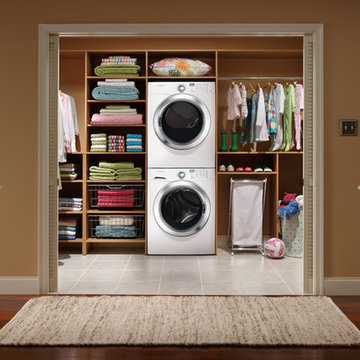
This secluded laundry room makes the most of the space available; using open shelving, it has plenty of space for folded towels while still having room to hang up shirts and slacks.

This laundry is very compact, and is concealed behind cupboard doors in the guest bathroom. We designed it to have maximum storage and functionality.
Design ideas for a small modern single-wall laundry cupboard in Brisbane with an undermount sink, medium wood cabinets, quartz benchtops, white splashback, ceramic splashback, white walls, ceramic floors, a stacked washer and dryer, white floor and white benchtop.
Design ideas for a small modern single-wall laundry cupboard in Brisbane with an undermount sink, medium wood cabinets, quartz benchtops, white splashback, ceramic splashback, white walls, ceramic floors, a stacked washer and dryer, white floor and white benchtop.

Using the same timber look cabinetry, tiger bronze fixtures and wall tiles as the bathrooms, we’ve created stylish and functional laundry and downstairs powder room space. To create the illusion of a wider room, the TileCloud tiles are actually flipped to a horizontal stacked lay in the Laundry. This gives that element of consistent feel throughout the home without it being too ‘same same’. The laundry features custom built joinery which includes storage above and beside the large Lithostone benchtop. An additional powder room is hidden within the laundry to service the nearby kitchen and living space.
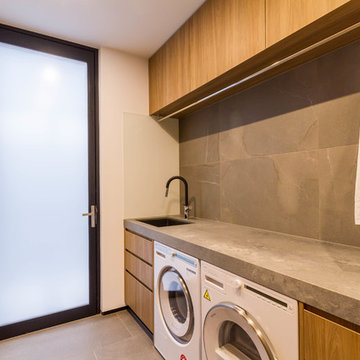
This is an example of a large modern galley dedicated laundry room in Melbourne with an undermount sink, flat-panel cabinets, medium wood cabinets, quartz benchtops, white walls, porcelain floors, a side-by-side washer and dryer, grey floor and grey benchtop.
Modern Laundry Room Design Ideas with Medium Wood Cabinets
1