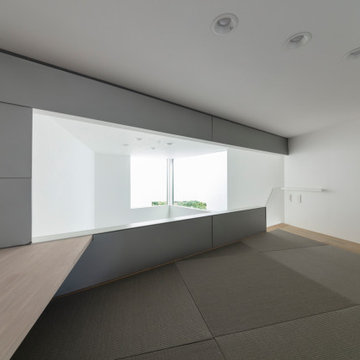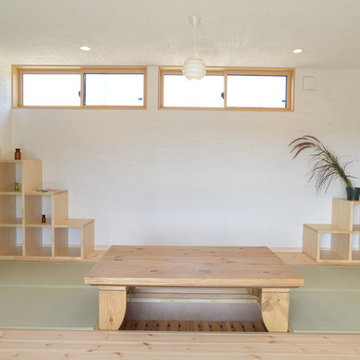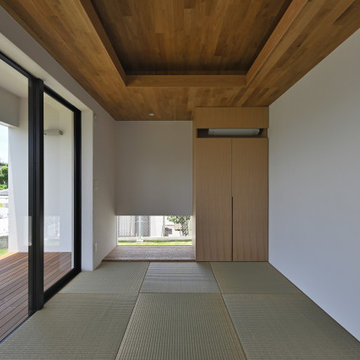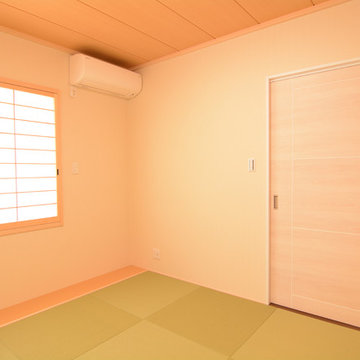Modern Living Design Ideas with Tatami Floors
Refine by:
Budget
Sort by:Popular Today
161 - 180 of 293 photos
Item 1 of 3
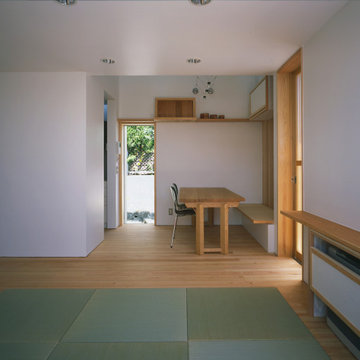
Photo of a mid-sized modern open concept living room in Other with white walls, tatami floors and beige floor.
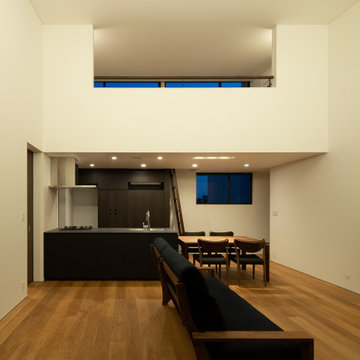
居間吹抜
Mid-sized modern open concept living room in Fukuoka with brown walls, tatami floors, no tv, beige floor and wood.
Mid-sized modern open concept living room in Fukuoka with brown walls, tatami floors, no tv, beige floor and wood.
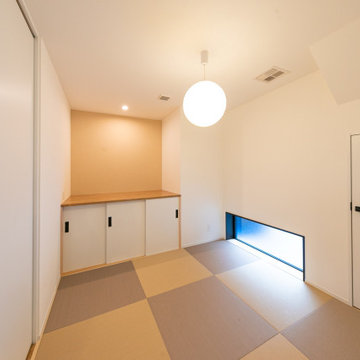
This is an example of a modern enclosed family room in Nagoya with white walls, tatami floors, orange floor and wallpaper.
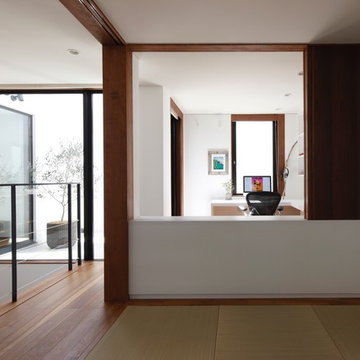
Large modern open concept family room in Tokyo with white walls, tatami floors and beige floor.
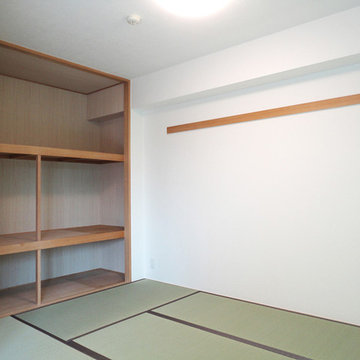
表層リフォームを行ったリビング隣の純和室。
Modern family room in Tokyo with white walls, tatami floors and green floor.
Modern family room in Tokyo with white walls, tatami floors and green floor.
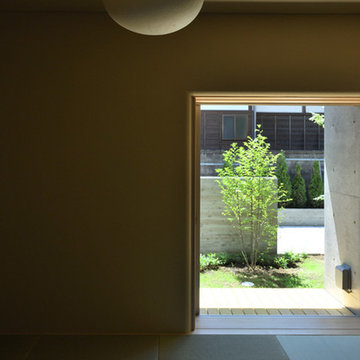
1Fにある客間。
開口部の高さを抑え、落ち着いた雰囲気のモダンな和室。
Photo of a modern family room in Other with beige walls and tatami floors.
Photo of a modern family room in Other with beige walls and tatami floors.
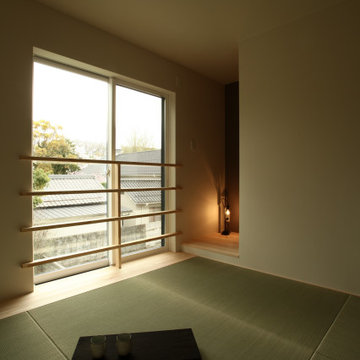
Design ideas for a modern family room in Other with white walls, tatami floors, green floor, wallpaper and wallpaper.
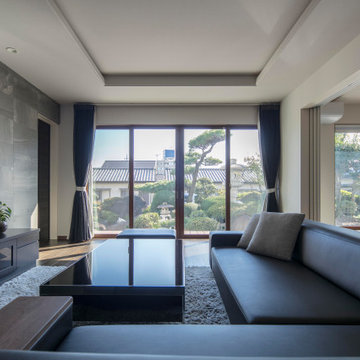
先代が大切にされてきたお庭と新居リビング。
受け継がれる歴史に新たな、ストーリーが刻まれる。
This is an example of a mid-sized modern formal enclosed living room in Other with purple walls, tatami floors, no fireplace, a built-in media wall and purple floor.
This is an example of a mid-sized modern formal enclosed living room in Other with purple walls, tatami floors, no fireplace, a built-in media wall and purple floor.
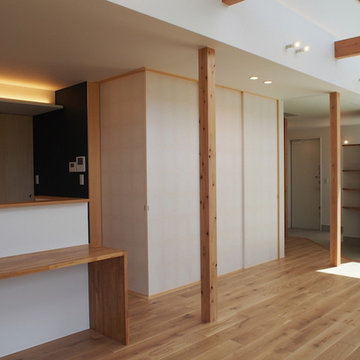
和室の障子を閉めると雰囲気も変わります。
Mid-sized modern open concept family room in Other with white walls, tatami floors, brown floor, wallpaper and wallpaper.
Mid-sized modern open concept family room in Other with white walls, tatami floors, brown floor, wallpaper and wallpaper.
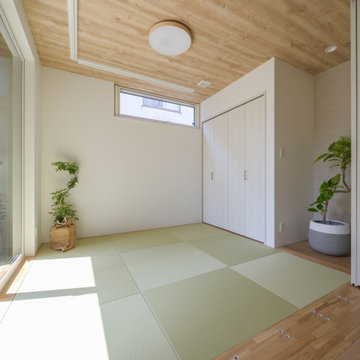
土間でつながる家事動線がほしい。
玄関にたくさん靴がぬけるように。
吹き抜けで広々解放的なリビングへ。
中二階と秘密基地でちょっとしたワクワク感を。
家族みんなで動線を考え、たったひとつ間取りにたどり着いた。
光と風を取り入れ、快適に暮らせるようなつくりを。
そんな理想を取り入れた建築計画を一緒に考えました。
そして、家族の想いがまたひとつカタチになりました。
家族構成:夫婦30代+子供2人
施工面積: 135.79㎡(41.07坪)
竣工:2022年6月
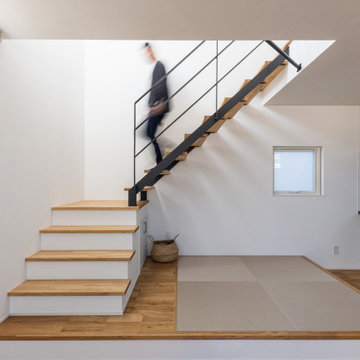
This is an example of a modern living room in Other with white walls, tatami floors, no fireplace and wallpaper.
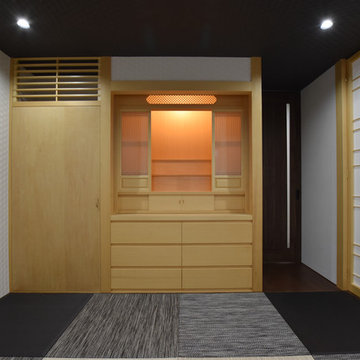
Inspiration for a modern living room in Other with white walls, tatami floors, no fireplace and black floor.
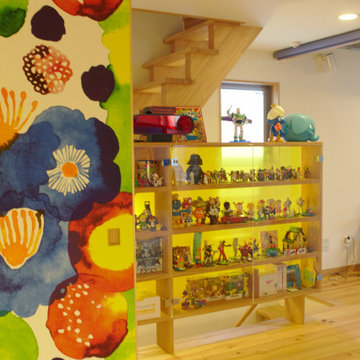
This is an example of a modern enclosed family room in Other with a game room, beige walls, tatami floors, no fireplace, no tv and wood.
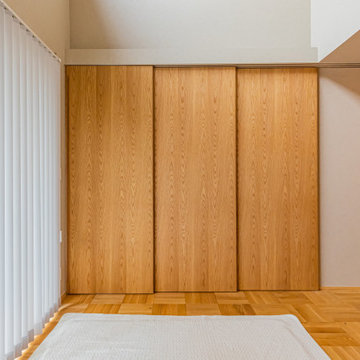
遊び場や、来客時の客間としても活躍する畳スペース。
オークの突板で造った建具は、用途に応じて間仕切ることができる。畳には和紙で作られた畳を採用。畳やけしにくく、カビも生えにくく、撥水性に優れているのが特徴。
Design ideas for a mid-sized modern open concept living room in Kobe with tatami floors, a wall-mounted tv, brown floor, wallpaper, wallpaper and beige walls.
Design ideas for a mid-sized modern open concept living room in Kobe with tatami floors, a wall-mounted tv, brown floor, wallpaper, wallpaper and beige walls.
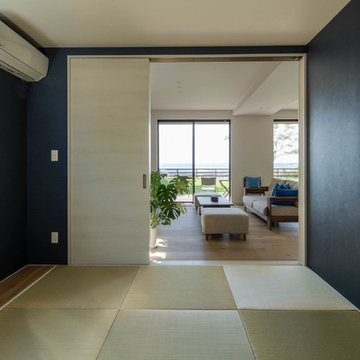
海が見える高台に建つ各室オーシャンビューの2階建て住宅。海側の庭と広いウッドデッキで繋がることが出来る。
リビングから見える海、夕景が素晴らしい。
写真はリビング延長の和室
This is an example of a large modern open concept living room in Other with white walls, tatami floors and a wall-mounted tv.
This is an example of a large modern open concept living room in Other with white walls, tatami floors and a wall-mounted tv.
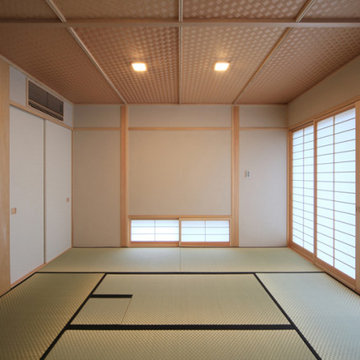
Inspiration for a modern living room in Other with white walls and tatami floors.
Modern Living Design Ideas with Tatami Floors
9




