Modern Living Design Ideas with White Walls
Refine by:
Budget
Sort by:Popular Today
1 - 20 of 38,474 photos
Item 1 of 3

Within the lush acres of Chirnside Park, lies the Woorarra house overlooking the views of the surrounding hills and greenery. With a timeless yet contemporary design, the existing farmhouse was transformed into a spacious home featuring an open plan to allow breath taking views.

This is an example of a large modern open concept living room in Adelaide with white walls, a ribbon fireplace, concrete floors, black floor and a wall-mounted tv.
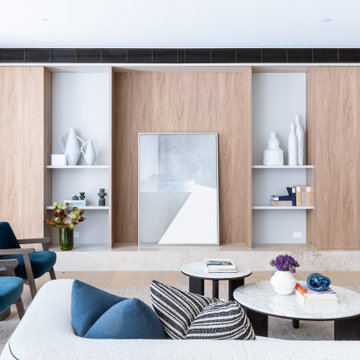
Inspiration for a modern open concept living room in Melbourne with white walls, light hardwood floors and beige floor.

This is an example of a modern living room in Melbourne with white walls, concrete floors, no fireplace, a wall-mounted tv and grey floor.

Photo of a modern open concept living room in Brisbane with white walls, medium hardwood floors, a ribbon fireplace and brown floor.

This is an example of a mid-sized modern open concept living room in Melbourne with white walls, light hardwood floors, no fireplace and a wall-mounted tv.
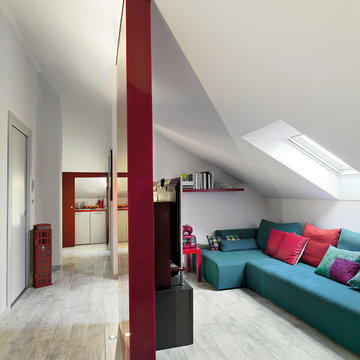
ph by © adriano pecchio
Progetto Davide Varetto architetto
Design ideas for a small modern open concept living room in Turin with white walls, porcelain floors and a wall-mounted tv.
Design ideas for a small modern open concept living room in Turin with white walls, porcelain floors and a wall-mounted tv.
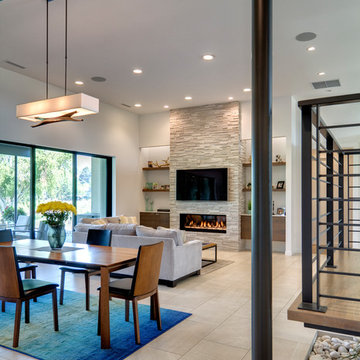
Steve Keating
Design ideas for a mid-sized modern open concept living room in Seattle with white walls, porcelain floors, a ribbon fireplace, a stone fireplace surround, a wall-mounted tv and white floor.
Design ideas for a mid-sized modern open concept living room in Seattle with white walls, porcelain floors, a ribbon fireplace, a stone fireplace surround, a wall-mounted tv and white floor.
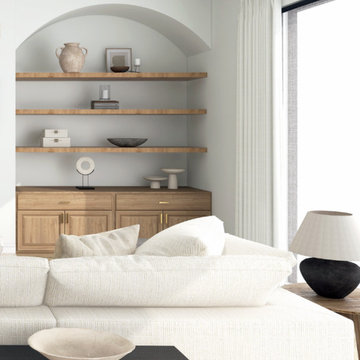
Step into tranquility with our recently completed laid-back living room project, crafted by our adept interior designers with a keen eye for minimalist elegance. A harmonious blend of simplicity and sophistication defines this space, where every element has been carefully curated to evoke a sense of calm and relaxation.
The color palette, predominantly composed of soothing neutrals such as soft whites, warm grays, and gentle earth tones, creates a serene atmosphere that invites you to unwind. Clean lines and uncluttered surfaces accentuate the minimalist aesthetic, allowing each piece of furniture and decor to stand out in its understated beauty.
Plush, comfortable seating arrangements beckon you to sink in and unwind, while natural textures such as linen, wood, and rattan add warmth and tactile appeal to the room. Thoughtfully placed accents, from potted greenery to artisanal ceramics, infuse the space with subtle visual interest without overwhelming the senses.
Soft, diffused lighting enhances the tranquil ambiance, casting a gentle glow that encourages relaxation and contemplation. Large windows invite ample natural light, blurring the boundaries between indoors and out, and offering glimpses of serene outdoor scenery.
In this laid-back living room oasis, less is truly more, and every element has been thoughtfully selected to create a space where one can escape the hustle and bustle of everyday life and embrace a slower, more mindful way of living.
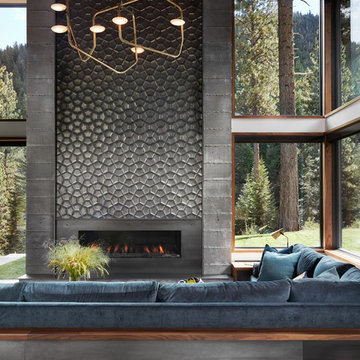
Photo: Lisa Petrole
Photo of an expansive modern formal open concept living room in San Francisco with white walls, porcelain floors, a ribbon fireplace, a tile fireplace surround, no tv and grey floor.
Photo of an expansive modern formal open concept living room in San Francisco with white walls, porcelain floors, a ribbon fireplace, a tile fireplace surround, no tv and grey floor.
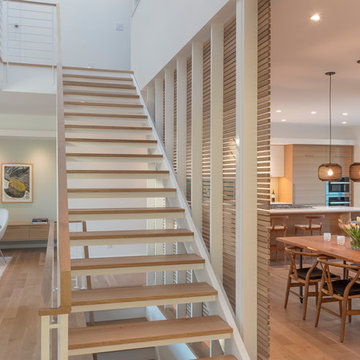
living room and dining room view
Eirik Johnson Photographer
Mid-sized modern open concept living room in Seattle with white walls, light hardwood floors, a standard fireplace and a plaster fireplace surround.
Mid-sized modern open concept living room in Seattle with white walls, light hardwood floors, a standard fireplace and a plaster fireplace surround.
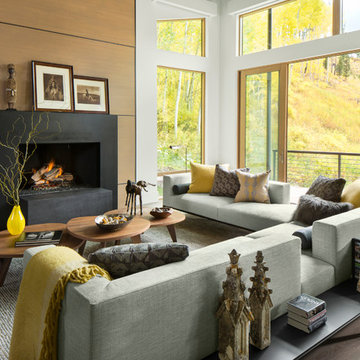
Large modern open concept living room in Denver with white walls, a standard fireplace, no tv and light hardwood floors.
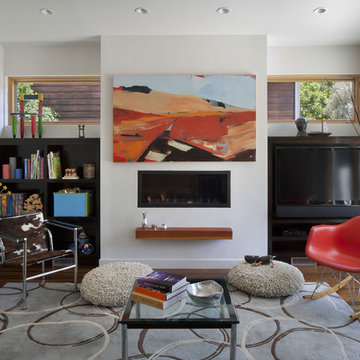
David Wakely Photography
While we appreciate your love for our work, and interest in our projects, we are unable to answer every question about details in our photos. Please send us a private message if you are interested in our architectural services on your next project.
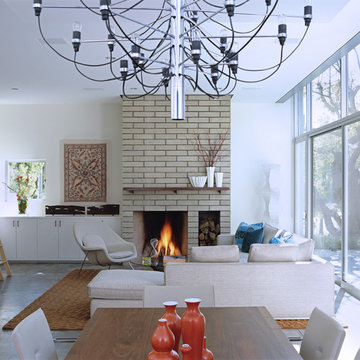
Photograph by Art Gray
Design ideas for a mid-sized modern open concept living room in Los Angeles with a library, white walls, concrete floors, a standard fireplace, a tile fireplace surround, no tv and grey floor.
Design ideas for a mid-sized modern open concept living room in Los Angeles with a library, white walls, concrete floors, a standard fireplace, a tile fireplace surround, no tv and grey floor.

This Australian-inspired new construction was a successful collaboration between homeowner, architect, designer and builder. The home features a Henrybuilt kitchen, butler's pantry, private home office, guest suite, master suite, entry foyer with concealed entrances to the powder bathroom and coat closet, hidden play loft, and full front and back landscaping with swimming pool and pool house/ADU.

This well-appointed lounge area is situated just adjacent to the study, in a grand, open-concept room. Intricate detailing on the fireplace, vintage books and floral prints all pull from traditional design style, and are nicely harmonized with the modern shapes of the accent chairs and sofa, and the small bust on the mantle.

Design ideas for a modern living room in Tokyo with white walls, medium hardwood floors, a wall-mounted tv, brown floor and wood.
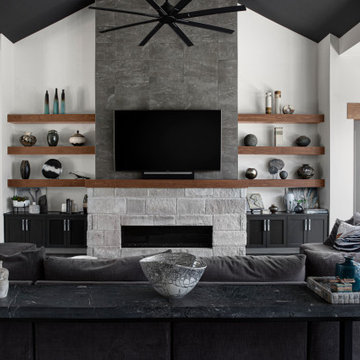
Open concept great room with exposed beams and vaulted ceiling over dining and living areas. Floating wood shelves surround the grand stone fireplace.

Camden is a 7 inch x 60 inch SPC Vinyl Plank with an unrivaled oak design and the paradigm in coastal, beige tones. This flooring is constructed with a waterproof SPC core, 20mil protective wear layer, rare 60 inch length planks, and unbelievably realistic wood grain texture.

Гостиная фото
This is an example of a modern formal open concept living room in Moscow with white walls, medium hardwood floors and brown floor.
This is an example of a modern formal open concept living room in Moscow with white walls, medium hardwood floors and brown floor.
Modern Living Design Ideas with White Walls
1



