Modern Living Room Design Photos with a Hanging Fireplace
Refine by:
Budget
Sort by:Popular Today
101 - 120 of 934 photos
Item 1 of 3
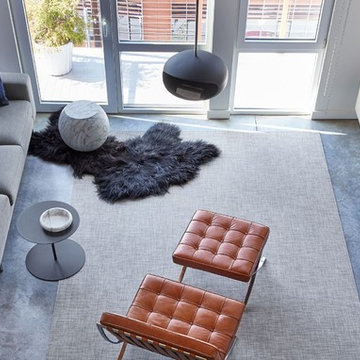
Small modern loft-style living room in Seattle with white walls, concrete floors, a hanging fireplace and a wall-mounted tv.
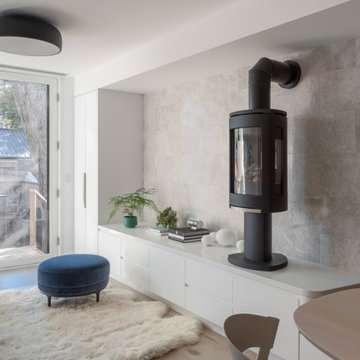
The fireplace sits atop the living room credenza maximizing storage space, and bringing the viewing window up to a more a more natural height when seated on the sofa.
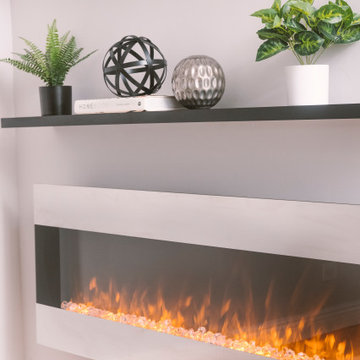
Inspiration for a mid-sized modern formal living room in New York with white walls, laminate floors, a hanging fireplace, a wall-mounted tv and brown floor.
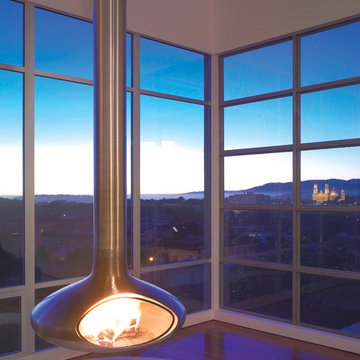
Floor two is for cooking, eating, and living, which are arranged in an axial diagonal that terminate at a free-hanging fireplace called a ‘fire-orb’. This diagonal axis is oriented toward the views of the Pacific Ocean to the west – over Cole Valley and the Sunset District. The kitchen cabinets and appliances are entirely contained within a stainless steel assemblage that extends to become the walnut dining table – with an overall length of thirty feet.
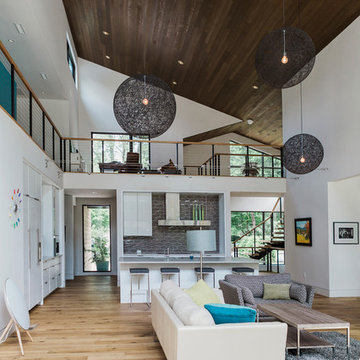
Gabrielle Cheikh Photography | gabriellecheikh.com
Design ideas for a large modern formal open concept living room in Indianapolis with white walls, light hardwood floors, a hanging fireplace, a metal fireplace surround and no tv.
Design ideas for a large modern formal open concept living room in Indianapolis with white walls, light hardwood floors, a hanging fireplace, a metal fireplace surround and no tv.
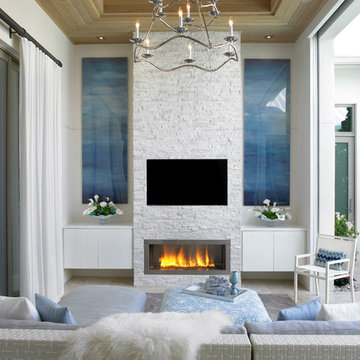
Design ideas for a large modern formal open concept living room in Miami with white walls, porcelain floors, a hanging fireplace, a stone fireplace surround, a built-in media wall and grey floor.
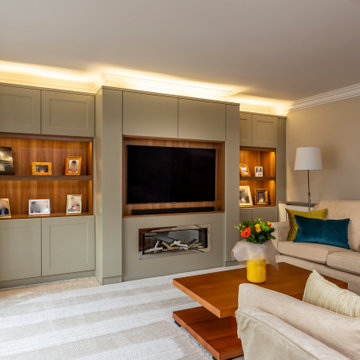
A bespoke media storage unit was designed to house the T.V, photographs and fireplace. Integrated lighting completes the look.
This is an example of a large modern enclosed living room in Hertfordshire with a music area, grey walls, carpet, a hanging fireplace, a wood fireplace surround, a built-in media wall and beige floor.
This is an example of a large modern enclosed living room in Hertfordshire with a music area, grey walls, carpet, a hanging fireplace, a wood fireplace surround, a built-in media wall and beige floor.
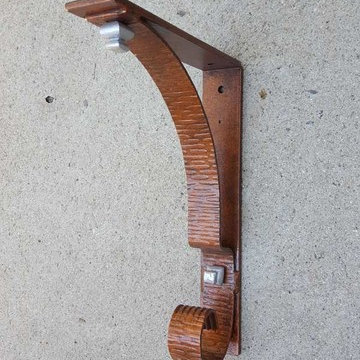
A bit of true custom design in a support bracket that will be accommodating for heavy duty support of shelf, mantel, counter tops and more with style and design. Beautiful finished screw in silver. This bracket can be adjusted in size and other finishes available. Great metal corbel for interior or exterior use. It measeures 9 1/2"D x 13 1/2" L.
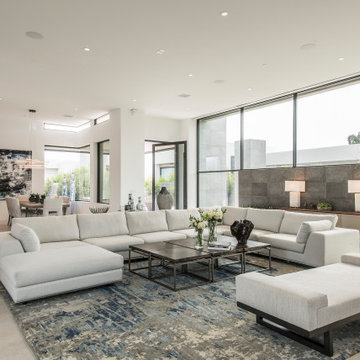
Above and Beyond is the third residence in a four-home collection in Paradise Valley, Arizona. Originally the site of the abandoned Kachina Elementary School, the infill community, appropriately named Kachina Estates, embraces the remarkable views of Camelback Mountain.
Nestled into an acre sized pie shaped cul-de-sac lot, the lot geometry and front facing view orientation created a remarkable privacy challenge and influenced the forward facing facade and massing. An iconic, stone-clad massing wall element rests within an oversized south-facing fenestration, creating separation and privacy while affording views “above and beyond.”
Above and Beyond has Mid-Century DNA married with a larger sense of mass and scale. The pool pavilion bridges from the main residence to a guest casita which visually completes the need for protection and privacy from street and solar exposure.
The pie-shaped lot which tapered to the south created a challenge to harvest south light. This was one of the largest spatial organization influencers for the design. The design undulates to embrace south sun and organically creates remarkable outdoor living spaces.
This modernist home has a palate of granite and limestone wall cladding, plaster, and a painted metal fascia. The wall cladding seamlessly enters and exits the architecture affording interior and exterior continuity.
Kachina Estates was named an Award of Merit winner at the 2019 Gold Nugget Awards in the category of Best Residential Detached Collection of the Year. The annual awards ceremony was held at the Pacific Coast Builders Conference in San Francisco, CA in May 2019.
Project Details: Above and Beyond
Architecture: Drewett Works
Developer/Builder: Bedbrock Developers
Interior Design: Est Est
Land Planner/Civil Engineer: CVL Consultants
Photography: Dino Tonn and Steven Thompson
Awards:
Gold Nugget Award of Merit - Kachina Estates - Residential Detached Collection of the Year
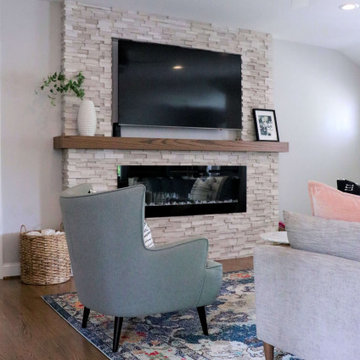
a classic city home, built in the 50’s. Her family moved in August of ’18, and in less than a year, she’s already completed a number of remodel projects including additions to the master bedroom and 2-bedroom + bath “kids’ wing.” She’s opened walls from the kitchen to the living and dining rooms creating a massive open floor plan and refinished all the original hardwood floors. After seeing her beautifully furnished space and hearing her listing everything she’s done to get her house the way it looks today, I had so many exciting ideas to help her add the finishing touches she was needing and to give her the look she was going for.
Referencing her inspiration pics saved to Houzz and Pinterest, the first item on the list was to add window treatments. These were presented in a soft, crisp white fabric which maintains the brightness for each room, diffusing the sunlight throughout, keeping each space light and airy. The simple functional panels give her the privacy she wanted from all the passersby walking the park, which are lined to help regulate the temperature differences she needed. The hardware for these panels is something to mention –simple, modern, matte black rods and brackets, highlighted with acrylic finials and gold rings. This combination is an exclamation point showcasing what custom window treatments can really do for a room. The main dining room window boasts a striking contrast of rich black wide leather tape, drawing your eye right to the beautiful picture window, which in and of itself is a perfect accent to this space.
From there, adding the right wall hangings and artwork, task lighting, accessories, and accents layered throughout, mixing lots of textures, metal finishes, and varying shades of color synchronizes one room to the next buttoning up the entire design concept she was striving to achieve.
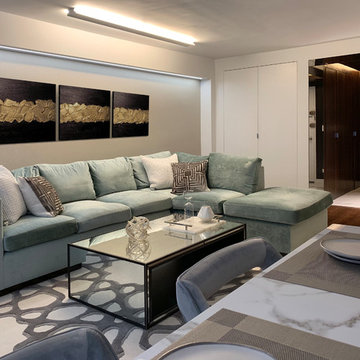
This is an example of a small modern open concept living room in New York with white walls, dark hardwood floors, a hanging fireplace and brown floor.
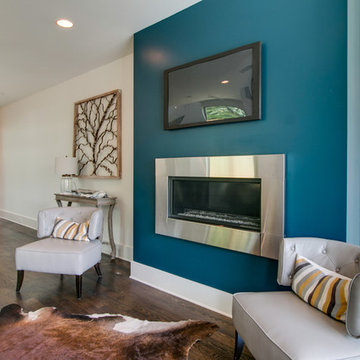
Design ideas for a mid-sized modern open concept living room in Nashville with white walls, dark hardwood floors, a hanging fireplace, a metal fireplace surround and a wall-mounted tv.
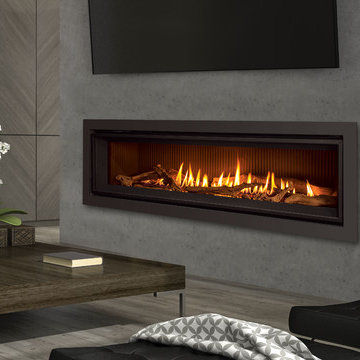
Enviro C60 Linear Gas Fireplace Rock and log burner, fluted liner, powder coated surround
This is an example of a modern living room in Vancouver with grey walls, a hanging fireplace and a wall-mounted tv.
This is an example of a modern living room in Vancouver with grey walls, a hanging fireplace and a wall-mounted tv.
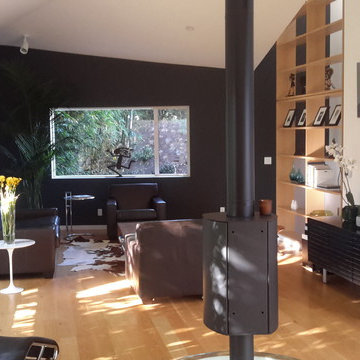
This is an example of a mid-sized modern formal open concept living room in Los Angeles with black walls, light hardwood floors, a hanging fireplace, a metal fireplace surround and no tv.
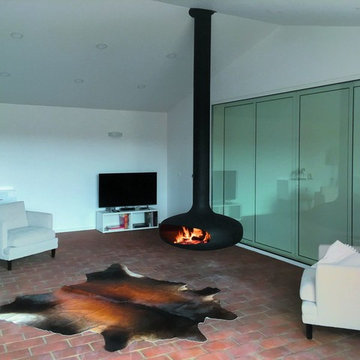
DOMOFOCUS
CHEMINÉE DESIGN CENTRALE AU FOYER SUSPENDU ET PIVOTANT
Frère cadet du Gyrofocus, le Domofocus est plus petit en diamètre mais sensiblement plus souriant.
Par la générosité de sa forme, il sait donner à l'espace traditionnel ou plus contemporain, la plus grande éloquence.
CENTRAL, SUSPENDED, ROTATING FIREPLACE
The younger sibling of the Gyrofocus, the Domofocus is smaller but has a noticeably larger hearth opening.
With its generous smile, it makes a traditional or contemporary space more welcoming.
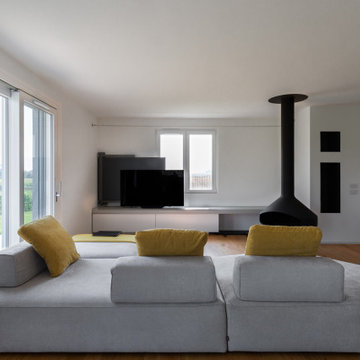
This is an example of a modern living room in Milan with light hardwood floors and a hanging fireplace.
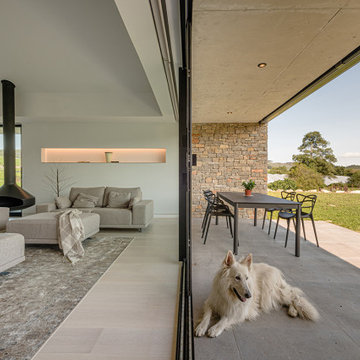
La vivienda está ubicada en el término municipal de Bareyo, en una zona eminentemente rural. El proyecto busca la máxima integración paisajística y medioambiental, debido a su localización y a las características de la arquitectura tradicional de la zona. A ello contribuye la decisión de desarrollar todo el programa en un único volumen rectangular, con su lado estrecho perpendicular a la pendiente del terreno, y de una única planta sobre rasante, la cual queda visualmente semienterrada, y abriendo los espacios a las orientaciones más favorables y protegiéndolos de las más duras.
Además, la materialidad elegida, una base de piedra sólida, los entrepaños cubiertos con paneles de gran formato de piedra negra, y la cubierta a dos aguas, con tejas de pizarra oscura, aportan tonalidades coherentes con el lugar, reflejándose de una manera actualizada.
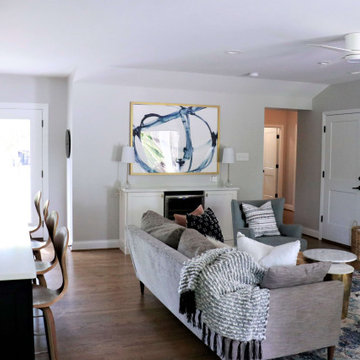
a classic city home, built in the 50’s. Her family moved in August of ’18, and in less than a year, she’s already completed a number of remodel projects including additions to the master bedroom and 2-bedroom + bath “kids’ wing.” She’s opened walls from the kitchen to the living and dining rooms creating a massive open floor plan and refinished all the original hardwood floors. After seeing her beautifully furnished space and hearing her listing everything she’s done to get her house the way it looks today, I had so many exciting ideas to help her add the finishing touches she was needing and to give her the look she was going for.
Referencing her inspiration pics saved to Houzz and Pinterest, the first item on the list was to add window treatments. These were presented in a soft, crisp white fabric which maintains the brightness for each room, diffusing the sunlight throughout, keeping each space light and airy. The simple functional panels give her the privacy she wanted from all the passersby walking the park, which are lined to help regulate the temperature differences she needed. The hardware for these panels is something to mention –simple, modern, matte black rods and brackets, highlighted with acrylic finials and gold rings. This combination is an exclamation point showcasing what custom window treatments can really do for a room. The main dining room window boasts a striking contrast of rich black wide leather tape, drawing your eye right to the beautiful picture window, which in and of itself is a perfect accent to this space.
From there, adding the right wall hangings and artwork, task lighting, accessories, and accents layered throughout, mixing lots of textures, metal finishes, and varying shades of color synchronizes one room to the next buttoning up the entire design concept she was striving to achieve.
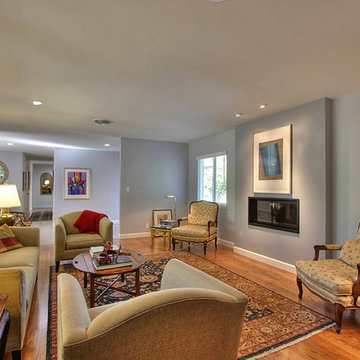
This is an example of a mid-sized modern living room in San Francisco with grey walls, medium hardwood floors and a hanging fireplace.
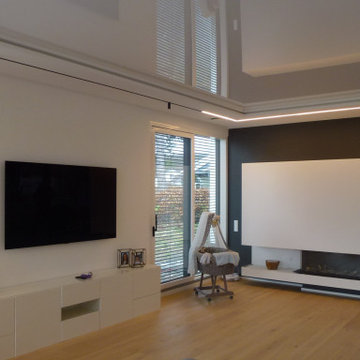
Weiterer Verlauf der deckenintegrierten Magnetschiene mit breitabstrahlenden Lichteinhiten und ausrichtbaren Strahlern im Bereich Wohnen
Inspiration for an expansive modern open concept living room in Other with white walls, light hardwood floors, a hanging fireplace, a wall-mounted tv, beige floor, recessed and wallpaper.
Inspiration for an expansive modern open concept living room in Other with white walls, light hardwood floors, a hanging fireplace, a wall-mounted tv, beige floor, recessed and wallpaper.
Modern Living Room Design Photos with a Hanging Fireplace
6