Modern Living Room Design Photos with a Standard Fireplace
Refine by:
Budget
Sort by:Popular Today
1 - 20 of 12,522 photos
Item 1 of 3
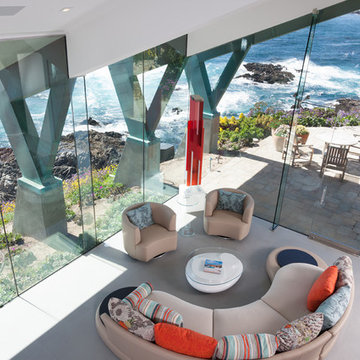
Photo by: Russell Abraham
Inspiration for a large modern open concept living room in San Francisco with a home bar, white walls, concrete floors, a standard fireplace and a metal fireplace surround.
Inspiration for a large modern open concept living room in San Francisco with a home bar, white walls, concrete floors, a standard fireplace and a metal fireplace surround.
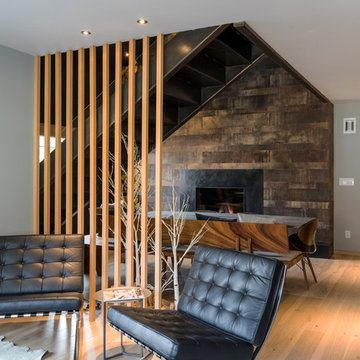
This space combines the elements of wood and sleek lines to give this mountain home modern look. The dark leather cushion seats stand out from the wood slat divider behind them. A long table sits in front of a beautiful fireplace with a dark hardwood accent wall. The stairway acts as an additional divider that breaks one space from the other seamlessly.
Built by ULFBUILT. Contact us today to learn more.

Clean and bright vinyl planks for a space where you can clear your mind and relax. Unique knots bring life and intrigue to this tranquil maple design. With the Modin Collection, we have raised the bar on luxury vinyl plank. The result is a new standard in resilient flooring. Modin offers true embossed in register texture, a low sheen level, a rigid SPC core, an industry-leading wear layer, and so much more.
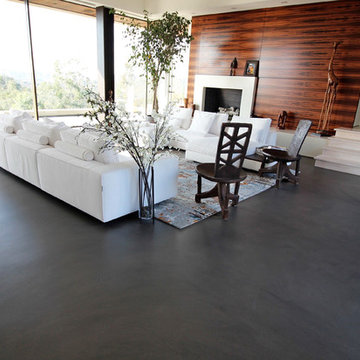
Residential Interior Floor
Size: 2,500 square feet
Installation: TC Interior
Photo of a large modern formal open concept living room in San Diego with concrete floors, a standard fireplace, a tile fireplace surround, beige walls, no tv and grey floor.
Photo of a large modern formal open concept living room in San Diego with concrete floors, a standard fireplace, a tile fireplace surround, beige walls, no tv and grey floor.
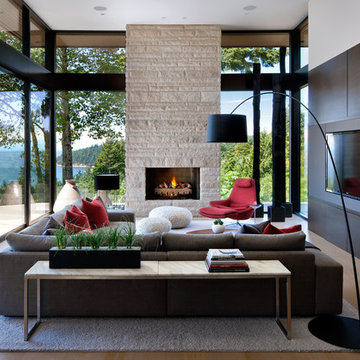
Photo by Brandon Barre
Design ideas for a large modern open concept living room in Vancouver with a built-in media wall, beige floor, medium hardwood floors, a standard fireplace and a stone fireplace surround.
Design ideas for a large modern open concept living room in Vancouver with a built-in media wall, beige floor, medium hardwood floors, a standard fireplace and a stone fireplace surround.
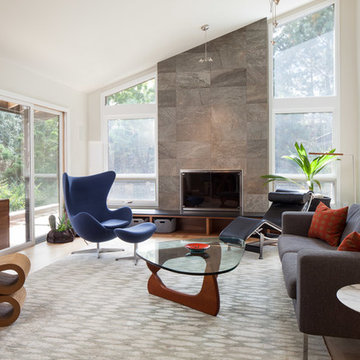
Photo by: Andrew Pogue Photography
Design ideas for a mid-sized modern enclosed living room in Denver with white walls, light hardwood floors, a standard fireplace, a concrete fireplace surround, a wall-mounted tv and beige floor.
Design ideas for a mid-sized modern enclosed living room in Denver with white walls, light hardwood floors, a standard fireplace, a concrete fireplace surround, a wall-mounted tv and beige floor.
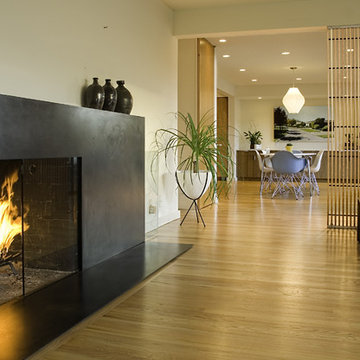
Addition and remodel of mid-century rambler
Photo of a modern living room in Seattle with beige walls, a standard fireplace and a metal fireplace surround.
Photo of a modern living room in Seattle with beige walls, a standard fireplace and a metal fireplace surround.

This well-appointed lounge area is situated just adjacent to the study, in a grand, open-concept room. Intricate detailing on the fireplace, vintage books and floral prints all pull from traditional design style, and are nicely harmonized with the modern shapes of the accent chairs and sofa, and the small bust on the mantle.
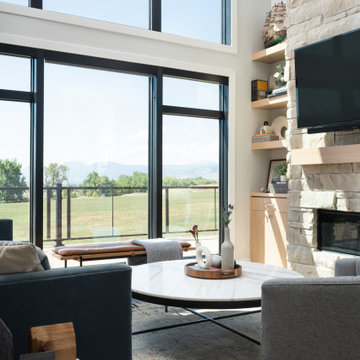
Inspiration for a modern open concept living room in Denver with light hardwood floors, a standard fireplace, a stone fireplace surround and a wall-mounted tv.

Floating above the kitchen and family room, a mezzanine offers elevated views to the lake. It features a fireplace with cozy seating and a game table for family gatherings. Architecture and interior design by Pierre Hoppenot, Studio PHH Architects.
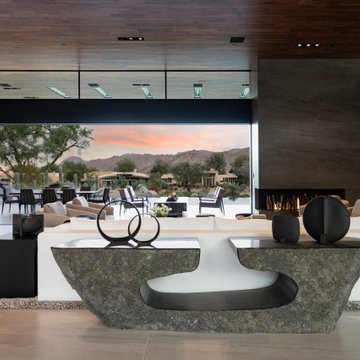
Bighorn Palm Desert luxury modern home living room open to terrace. Photo by William MacCollum.
Design ideas for a large modern formal open concept living room in Los Angeles with porcelain floors, a standard fireplace, a stone fireplace surround, no tv, white floor and recessed.
Design ideas for a large modern formal open concept living room in Los Angeles with porcelain floors, a standard fireplace, a stone fireplace surround, no tv, white floor and recessed.
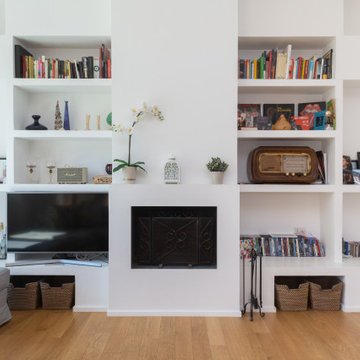
Photo of a mid-sized modern open concept living room in Rome with a library, white walls, medium hardwood floors, a standard fireplace, a metal fireplace surround and brown floor.
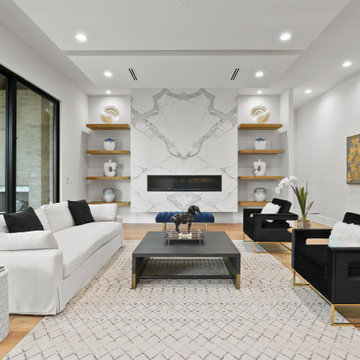
Photo of a large modern open concept living room in Dallas with white walls, light hardwood floors, a standard fireplace, a stone fireplace surround and yellow floor.
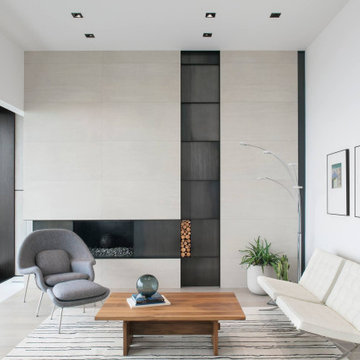
Photo of a modern living room in Seattle with white walls, a standard fireplace and grey floor.
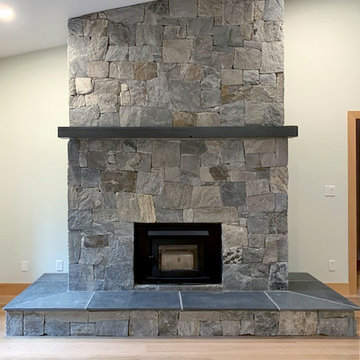
This beautiful modern craftsman castle stone veneer stacked stone fireplace masonry project showcases the shadow and earth natural stone colors of Silver Patina Castle Rock veneer in full or thin stone veneer. Light hardwood floors, medium wood tone trim, a dark gray mantel, and black tile stone hearth and fireplace insert nicely complement this exterior/interior stone veneer.
Modern castle stone veneer Stacked Stone Fireplace Interior Stone Masonry with craftsman Wood Mantel and sleek black Hearth
The Castle Rock veneer pattern of full or thin veneer stone installation consists of rough squares and rectangles that are split, not sawn. A finished castle stone veneer and dry stacked stone or mortared stone masonry of this kind will result in a castlestone type of stylistic appearance. Split to rough squares and rectangles, Silver Patina Castle Rock ranges in heights from 4″ to 12″ and lengths from 4″ up to 24″ for both full and thin veneer stone. Light grays, grays, charcoals, whites, blues, buffs, tans, and browns with occasional blacks make up its natural stone color range.
To see an exterior stone installation of Silver Patina Castle Rock veneer, check out this project page in our brag book of a beautiful natural stone home. Refer to our stone masonry blog for more details about how to install stone veneer in any one of the styles or patterns from our exceptional collection of Building Stone Veneers. Check out our Brag Book or follow our Design Idea Boards on Pinterest for more veneer stone masonry inspiration. Buy stone veneer from Buechel – for best experiences that make us your ONLY REAL CHOICE IN real STONE!
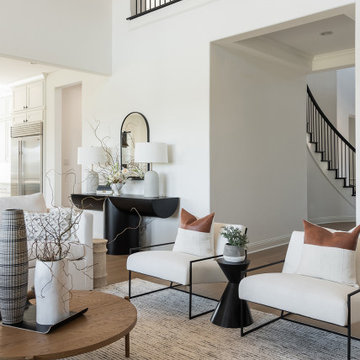
Large modern open concept living room in Dallas with white walls, light hardwood floors, a standard fireplace, a plaster fireplace surround, a wall-mounted tv and beige floor.
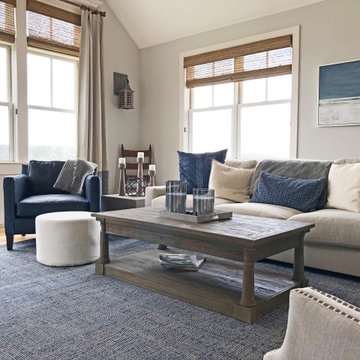
This modern rustic living room features vaulted ceilings and large windows with a classic, neutral color scheme. A large, comfortable couch offers comfortable seating for guests. A large wooden coffee table and white round ottamon offer additional storage and comfort.
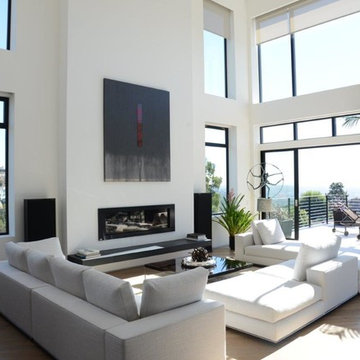
Large modern formal loft-style living room in Los Angeles with white walls, light hardwood floors, a standard fireplace, no tv, beige floor and vaulted.
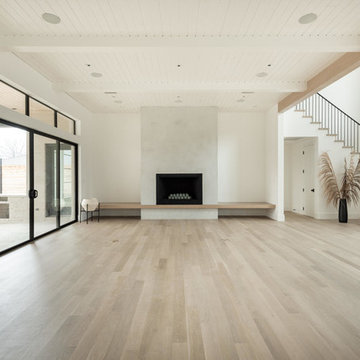
Photo of a large modern formal open concept living room in Dallas with white walls, light hardwood floors, a standard fireplace, a concrete fireplace surround, a wall-mounted tv and brown floor.
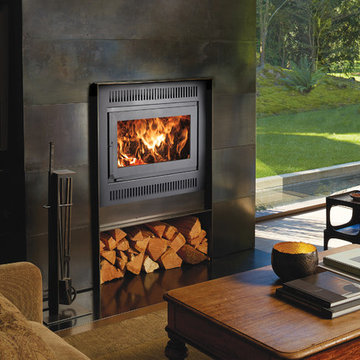
Design ideas for a mid-sized modern formal enclosed living room in Other with beige walls, dark hardwood floors, a standard fireplace, a metal fireplace surround, no tv and brown floor.
Modern Living Room Design Photos with a Standard Fireplace
1