Modern Living Room Design Photos with Blue Walls
Refine by:
Budget
Sort by:Popular Today
1 - 20 of 1,577 photos
Item 1 of 3

Incorporating bold colors and patterns, this project beautifully reflects our clients' dynamic personalities. Clean lines, modern elements, and abundant natural light enhance the home, resulting in a harmonious fusion of design and personality.
The living room showcases a vibrant color palette, setting the stage for comfortable velvet seating. Thoughtfully curated decor pieces add personality while captivating artwork draws the eye. The modern fireplace not only offers warmth but also serves as a sleek focal point, infusing a touch of contemporary elegance into the space.
---
Project by Wiles Design Group. Their Cedar Rapids-based design studio serves the entire Midwest, including Iowa City, Dubuque, Davenport, and Waterloo, as well as North Missouri and St. Louis.
For more about Wiles Design Group, see here: https://wilesdesigngroup.com/
To learn more about this project, see here: https://wilesdesigngroup.com/cedar-rapids-modern-home-renovation

Reeded Alcove Units, Canford Cliffs
- Steel reinforced, floating shelves
- LED spot downlights on remote control
- Oak veneer carcasses finished in clear lacquer
- Professional white spray finish
- Reeded shaker doors
- Custom TV panel to hide cabling
- Knurled brass knobs
- Socket access through cupboards
- Colour matched skirting
- 25mm Sprayed worktops
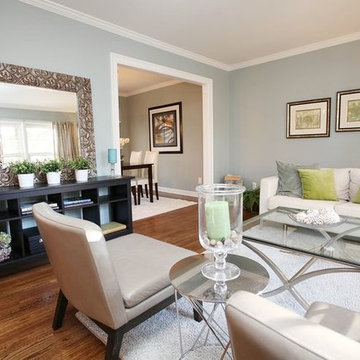
Oasis Photography
Design ideas for a mid-sized modern living room in Charlotte with blue walls and medium hardwood floors.
Design ideas for a mid-sized modern living room in Charlotte with blue walls and medium hardwood floors.
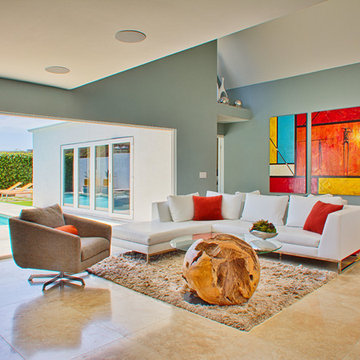
The client wanted clean lines, and minimal decor. Using furniture carefully scaled for the space, a textural area rug to anchor the seating area, and a punch of color makes this room shine.
Professional Photos by:
Renere Studios
www.RenereStudios,com
714.481.0467

Cet appartement de 100m² acheté dans son jus avait besoin d’être rénové dans son intégralité pour repenser les volumes et lui apporter du cachet tout en le mettant au goût de notre client évidemment.
Tout en conservant les volumes existants, nous avons optimisé l’espace pour chaque fonction. Dans la pièce maîtresse, notre menuisier a réalisé un grand module aux panneaux coulissants avec des tasseaux en chêne fumé pour ajouter du relief. Multifonction, il intègre en plus une cheminée électrique et permet de dissimuler l’écran plasma ! En rappel, et pour apporter de la verticalité à cette grande pièce, les claustras délimitent chaque espace tout en laissant passer la lumière naturelle.
L’entrée et le séjour mènent au coin cuisine, séparé discrètement par un claustra. Le coloris gris canon de fusil des façades @bocklip laquées mat apporte de la profondeur à cet espace et offre un rendu chic et moderne. La crédence en miroir reflète la lumière provenant du grand balcon et le plan de travail en quartz contraste avec les autres éléments.
A l’étage, différents espaces de rangement ont été ajoutés : un premier aménagé sous les combles avec portes miroir pour apporter de la lumière à la pièce et dans la chambre principale, un dressing personnalisé.
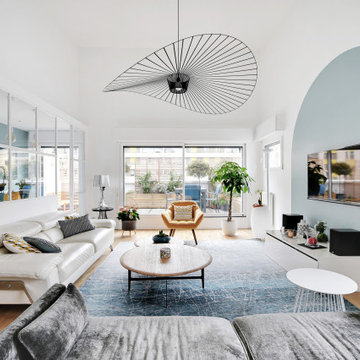
Inspiration for a large modern open concept living room in Paris with blue walls, medium hardwood floors, no fireplace, a wall-mounted tv and brown floor.
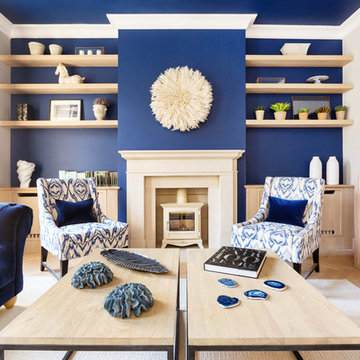
The natural oak finish combined with the matte black handles create a fresh and contemporary finish on this bar. Antique mirror back panels adds a twist of timeless design to the piece as well. The natural oak is continued through out the house seamlessly linking each room and creating a natural flow. Modern wall paneling has also been used in the master and children’s bedroom to add extra depth to the design. Whilst back lite shelving in the master en-suite creates a more elegant and relaxing finish to the space.
Interior design by Margie Rose.
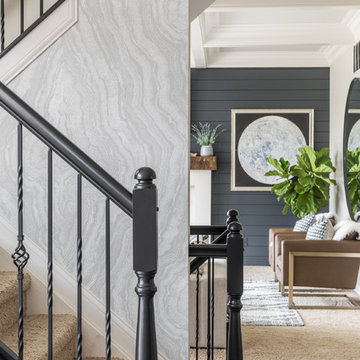
Mid-sized modern enclosed living room in Indianapolis with blue walls, carpet, a standard fireplace, a tile fireplace surround, a wall-mounted tv and beige floor.
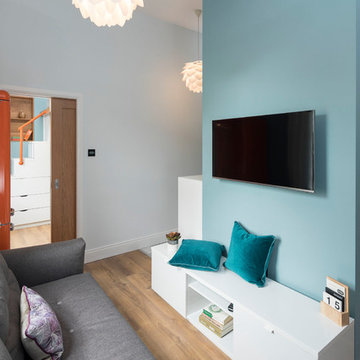
Small modern enclosed living room in Dublin with a home bar, blue walls, laminate floors, a wall-mounted tv and brown floor.
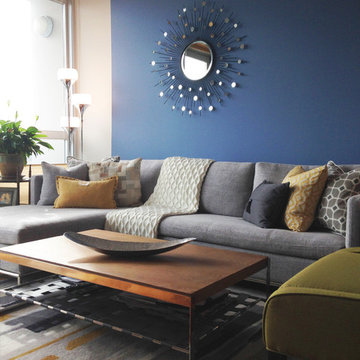
Small modern open concept living room in Philadelphia with blue walls, medium hardwood floors and grey floor.
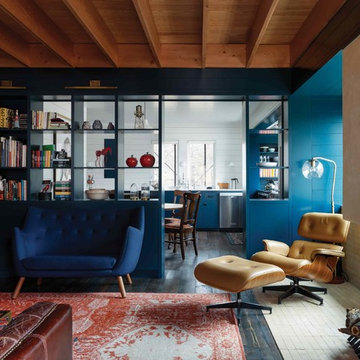
Cozy living room features open corner fireplace with plaster hood. Painted ship-lap siding and exposed ceiling frame completes the space. Open book shelves lead into kitchen.
Floor boards are stained Fir.
Photo by Whit Preston

Photo of an expansive modern formal open concept living room in Phoenix with blue walls, travertine floors, a ribbon fireplace, a stone fireplace surround, a wall-mounted tv, beige floor, coffered and wallpaper.
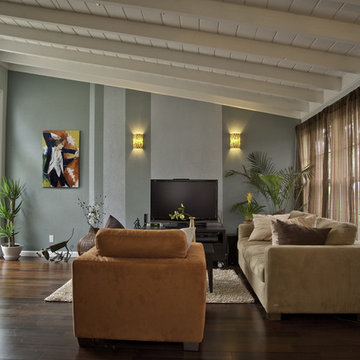
Photo: Arnona Oren.
Design ideas for a mid-sized modern open concept living room in San Francisco with a freestanding tv, blue walls, dark hardwood floors and no fireplace.
Design ideas for a mid-sized modern open concept living room in San Francisco with a freestanding tv, blue walls, dark hardwood floors and no fireplace.
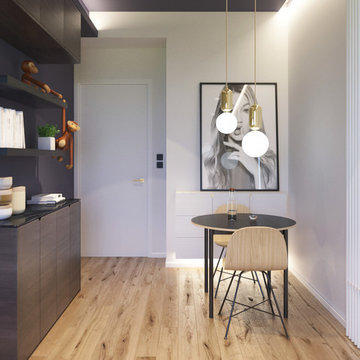
kmma design
Photo of a small modern open concept living room in Hong Kong with blue walls, light hardwood floors and a wall-mounted tv.
Photo of a small modern open concept living room in Hong Kong with blue walls, light hardwood floors and a wall-mounted tv.
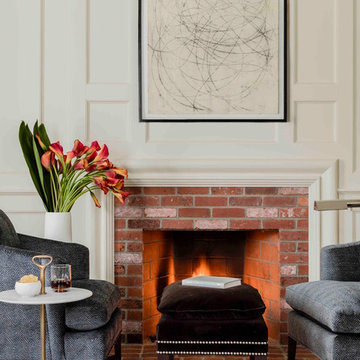
Fireplace with custom upholstery and contemporary art.
Photo by Michael J. Lee
Design ideas for a mid-sized modern enclosed living room in Boston with blue walls and light hardwood floors.
Design ideas for a mid-sized modern enclosed living room in Boston with blue walls and light hardwood floors.
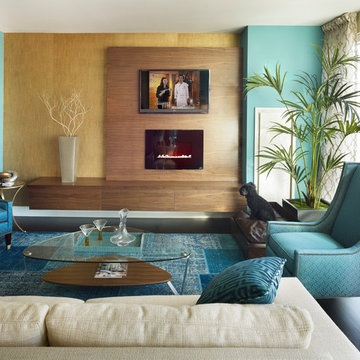
Gacek Design Group - City Living on the Hudson - Living space; Halkin Mason Photography, LLC
Small modern open concept living room in New York with blue walls, medium hardwood floors and a wall-mounted tv.
Small modern open concept living room in New York with blue walls, medium hardwood floors and a wall-mounted tv.
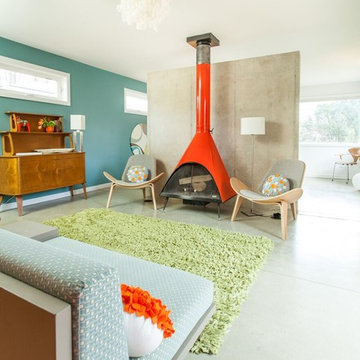
CJ South
Inspiration for a mid-sized modern open concept living room with blue walls, concrete floors, a standard fireplace, a metal fireplace surround and no tv.
Inspiration for a mid-sized modern open concept living room with blue walls, concrete floors, a standard fireplace, a metal fireplace surround and no tv.

Custom-made joinery and media wall designed and fitted by us for a family in Harpenden after moving into this new home.
Looking to make the most of the large living room area they wanted a place to relax as well as storage for a large book collection.
A media wall was built to house a beautiful electric fireplace finished with alcove units and floating shelves with LED lighting features.
All done with solid American white oak and spray finished doors on soft close blum hinges.
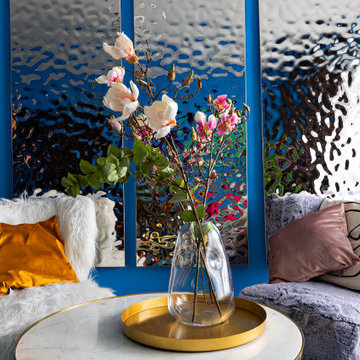
Conception d'un projet à Moscou dans un appartement soviétique. Avec ce projet, j'ai participé une émission télévisée sur la chaîne russe TNT. Pour mettre en valeur les meubles rétro que j’ai conservé j’ai joué avec les couleurs et la lumière ce qui a permis d’allier ancien et modernité, de rénover en préservant l’âme de l’appartement.
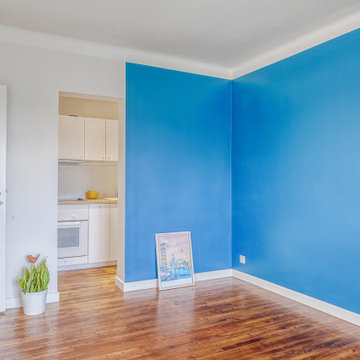
rénovation totale d'un appartement de 45 m2 en T2. Ici l'ancienne chambre laisse place à l'espace de vie.
Inspiration for a mid-sized modern enclosed living room in Brest with blue walls, laminate floors and brown floor.
Inspiration for a mid-sized modern enclosed living room in Brest with blue walls, laminate floors and brown floor.
Modern Living Room Design Photos with Blue Walls
1