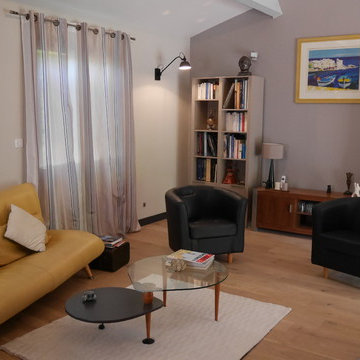Modern Living Room Design Photos with Purple Walls
Refine by:
Budget
Sort by:Popular Today
81 - 100 of 122 photos
Item 1 of 3
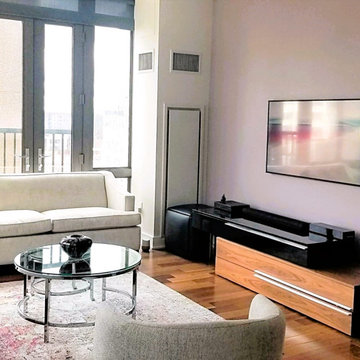
An open concept living room that is surrounded by tall windows is kept simple in its application but functional in its varied selection such as the stools that transform into additional seating.
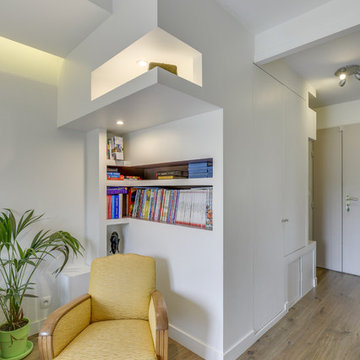
Agence OSSIBUS - Photographe Stanislas LEDOUX
This is an example of a mid-sized modern open concept living room in Bordeaux with a library, purple walls, medium hardwood floors, a wall-mounted tv and brown floor.
This is an example of a mid-sized modern open concept living room in Bordeaux with a library, purple walls, medium hardwood floors, a wall-mounted tv and brown floor.
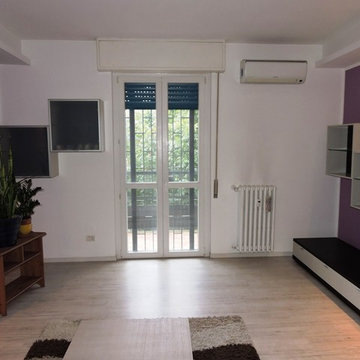
Modern living room in Milan with purple walls and light hardwood floors.
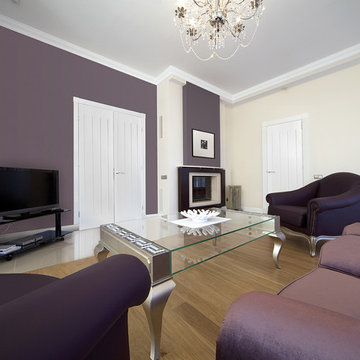
Masonite® | Select™ Series | Saddlebrook® Interior Livingroom Doors
Design ideas for a large modern formal open concept living room in Los Angeles with purple walls, light hardwood floors and a freestanding tv.
Design ideas for a large modern formal open concept living room in Los Angeles with purple walls, light hardwood floors and a freestanding tv.
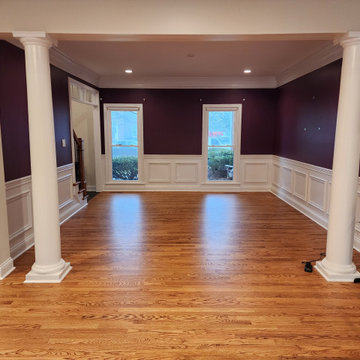
Love the two tone color in this room
Design ideas for a large modern open concept living room in Other with purple walls, light hardwood floors and brown floor.
Design ideas for a large modern open concept living room in Other with purple walls, light hardwood floors and brown floor.
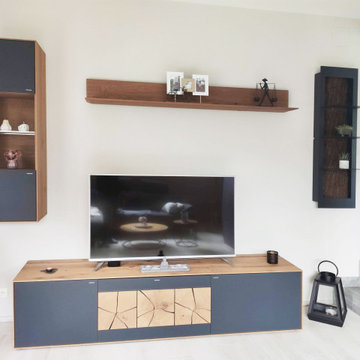
Aménagement d'un espace chaleureux et apaisant. Agencement, aménagement et décoration d'intérieur.
Cette maison moderne abrite un salon placé en contrebas du reste de la maison. La pièce est spacieuse, aérée grâce à la hauteur du plafond et crée, en même temps, un espace cosy. Le salon se veut apaisant et chaleureux, permettant d'accueillir les amis ou de se détendre devant la cheminée.
Une ambiance feutrée a été conçue par votre architecte d'intérieur Mosser Intérieur Design, avec des couleurs enveloppantes, violet, aubergine, prune, des rappels de nature et des souvenirs de Chine, en réponse aux désirs du client.
Les meubles TV ont été choisis en chêne massif en rappel à la nature (Hartmann - Marque Allemande).
Des luminaires "suspension araignée" de chez NEXEL, ont permis de déporter un point lumineux au dessus des tables basses. Des ampoules originales confèrent un esprit moderne.
La décoration murale au-dessus de la cheminée est composée de plateaux Notre Monde / Ethnicraft, qui apportent un décor naturel et original.
Des touches de noir viennent s'associer au décor et souligner la couleur.
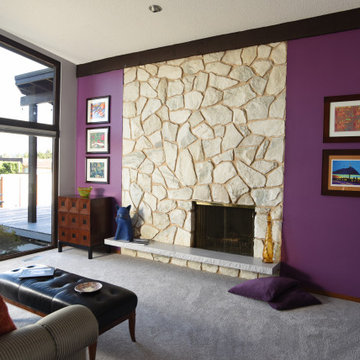
Purple accent wall in this artsy living space
Design ideas for a modern living room in Seattle with purple walls, a standard fireplace and a stone fireplace surround.
Design ideas for a modern living room in Seattle with purple walls, a standard fireplace and a stone fireplace surround.
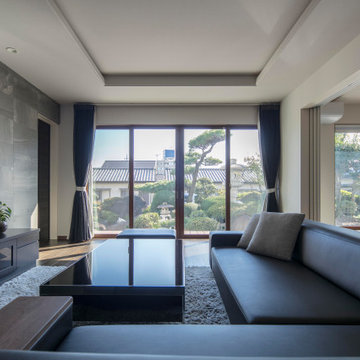
先代が大切にされてきたお庭と新居リビング。
受け継がれる歴史に新たな、ストーリーが刻まれる。
This is an example of a mid-sized modern formal enclosed living room in Other with purple walls, tatami floors, no fireplace, a built-in media wall and purple floor.
This is an example of a mid-sized modern formal enclosed living room in Other with purple walls, tatami floors, no fireplace, a built-in media wall and purple floor.
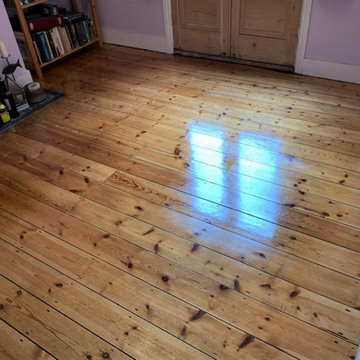
WOOD
- Clean & Re-Oil
- Wooden floor was looking dry
- It was brought back to life
Image 1/2
This is an example of a mid-sized modern enclosed living room in Hertfordshire with purple walls, medium hardwood floors and a standard fireplace.
This is an example of a mid-sized modern enclosed living room in Hertfordshire with purple walls, medium hardwood floors and a standard fireplace.
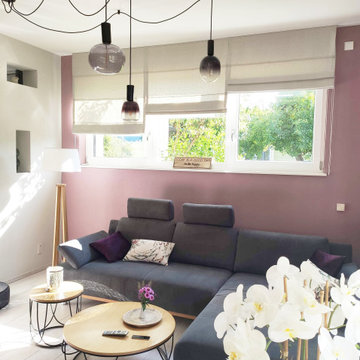
Aménagement d'un espace chaleureux et apaisant. Agencement, aménagement et décoration d'intérieur.
Cette maison moderne abrite un salon placé en contrebas du reste de la maison. La pièce est spacieuse, aérée grâce à la hauteur du plafond et crée, en même temps, un espace cosy. Le salon se veut apaisant et chaleureux, permettant d'accueillir les amis ou de se détendre devant la cheminée.
Une ambiance feutrée a été conçue par votre architecte d'intérieur Mosser Intérieur Design, avec des couleurs enveloppantes, violet, aubergine, prune, des rappels de nature et des souvenirs de Chine, en réponse aux désirs du client.
Les meubles TV ont été choisis en chêne massif en rappel à la nature (Hartmann - Marque Allemande).
Des luminaires "suspension araignée" de chez NEXEL, ont permis de déporter un point lumineux au dessus des tables basses. Des ampoules originales confèrent un esprit moderne.
La décoration murale au-dessus de la cheminée est composée de plateaux Notre Monde / Ethnicraft, qui apportent un décor naturel et original.
Des touches de noir viennent s'associer au décor et souligner la couleur.
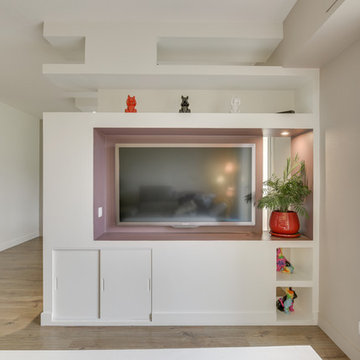
Mid-sized modern open concept living room in Bordeaux with purple walls, medium hardwood floors, a wall-mounted tv and brown floor.
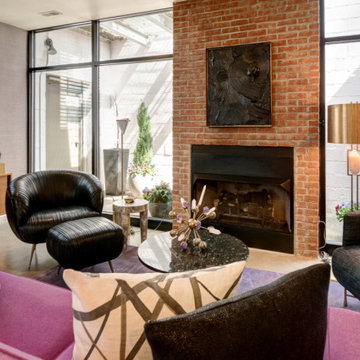
Mid-sized modern open concept living room in Minneapolis with purple walls, concrete floors, a standard fireplace, a brick fireplace surround, a freestanding tv and grey floor.
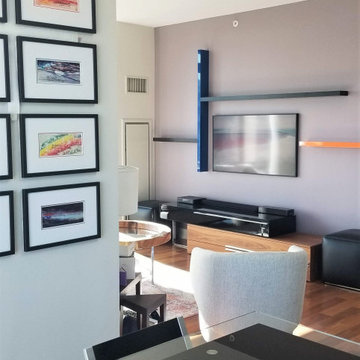
The open concept dining room and living room spaces connect well with the clients custom framed artwork and living room feature wall. The custom shelves are arranged to give visual height to the lower television viewing area and a pop of color to the walls that connect to many of the spaces in the condo.
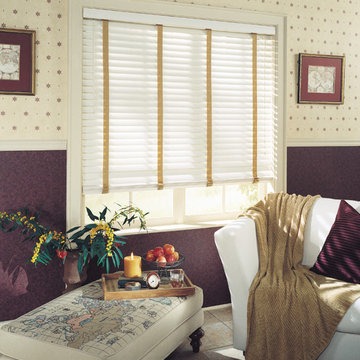
Photo of a mid-sized modern open concept living room in Denver with purple walls and ceramic floors.
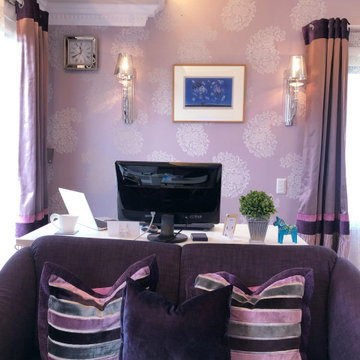
客間として使用していた和室だが利用頻度が少ない。思い切って6畳から2畳増築し、8畳のリビングルーム として生まれ変わった。とっさの来客もダイニングルームと別なのでいつでもご案内できる。ホームパーティ後はこちらでカラオケしたりプチフールやコーヒーをお出しするお部屋となった
Copyrights ©2016 intérieur/ All rights Reserved
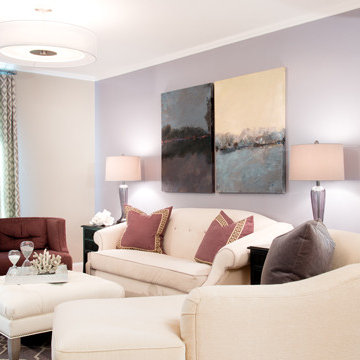
Client requested a grouping for the modern living room that would add a pop to the wall and tie the room together.
Photo of a mid-sized modern living room in Other with purple walls and dark hardwood floors.
Photo of a mid-sized modern living room in Other with purple walls and dark hardwood floors.
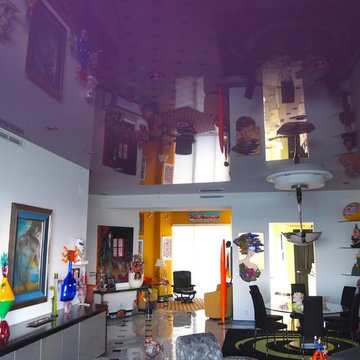
Location: Fort Lauderdale, FL
Project: L’hermitage: Private residence – Condominium
Scope: Stretch Ceiling – Purple & Black Lacquer
When the Designer started this project he knew he would have to find a way to harmonize the extensive colorful art collection of the owner. Selecting stretch ceiling allowed him to add recessed lights to the ceiling and the Purple Lacquer ceiling blended perfectly with the art works and the reflection gave a feeling of lightness.
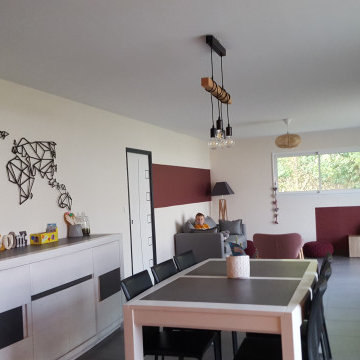
Modern open concept living room in Angers with purple walls, ceramic floors, a freestanding tv, grey floor and wallpaper.
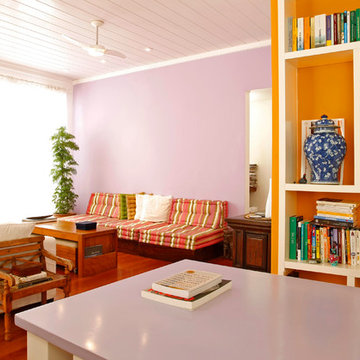
Fabio Rossi
Design ideas for a modern living room in Other with purple walls.
Design ideas for a modern living room in Other with purple walls.
Modern Living Room Design Photos with Purple Walls
5
