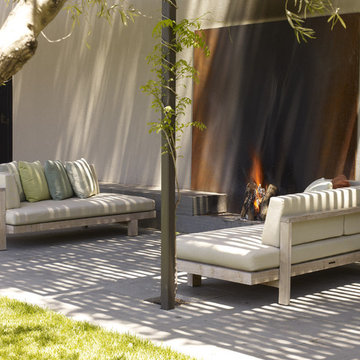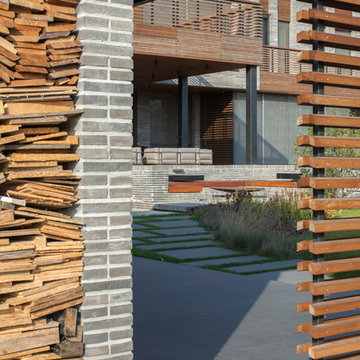Refine by:
Budget
Sort by:Popular Today
81 - 100 of 5,483 photos
Item 1 of 3
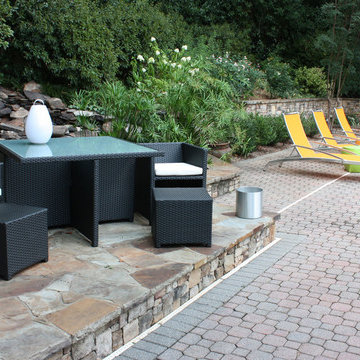
One can say that the redesign job on this Atlanta-area home was just what the doctor ordered, since physician Jim Linnane chose Cantoni designer Kohl Sudnikovich to help him re-imagine his 50s ranch-style residence.
Online browsing, and a fondness for modern design, led the medical professional into our Georgia store/" title="Cantoni Modern Furniture Stores" class="crosslinking">showroom after purchasing the 50s-built home in early 2011. Since then, walls were torn down, the kitchen got a facelift, a lone loft morphed in to a music room, and the fireplace got haute while the pool became cool.
As always, step one of the design process began with Kohl visiting the home to measure and scale-out floor plans. Next, ideas were tossed around and the client fell in love with the Mondrian sectional, in red. “Jim’s selection set the color scheme for the home’s living areas,” explains Kohl, “and he loves the punchy accents we added with art, both inside and out.”
“Kohl worked closely with me, from start to finish, and guided me through the entire process,” explains Jim. “He helped me find a great contractor, and I’m particularly fond of the plan he conceived to replace the dated fireplace with a more contemporary linear gas box set in striated limestone.”
Adds Kohl, “I love how we opened the loft and staircase walls by replacing them with metal and cable railings, and how we created a sitting area (in what was the dining room) to open to the living room we enhanced with mirrors.”
A creative fix, like re-facing the cabinets, drawers and door panels in the kitchen, illustrates how something simple (and not too pricey) can make a big impact.
The project, on a whole, is also a good example of how our full-service design studio and talented staff can help re-imagine and optimize your living space while working within your budget.
“Meeting and working with Kohl was such a great experience,” says Jim, in closing. “He is so talented. He came up with great design ideas to completely change the look of my home’s interior, and I think the results are amazing.” Guess what, Jim? We think the results of your collaboration with Kohl are pretty amazing, too.
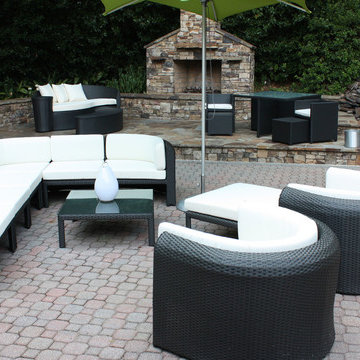
One can say that the redesign job on this Atlanta-area home was just what the doctor ordered, since physician Jim Linnane chose Cantoni designer Kohl Sudnikovich to help him re-imagine his 50s ranch-style residence.
Online browsing, and a fondness for modern design, led the medical professional into our Georgia store/" title="Cantoni Modern Furniture Stores" class="crosslinking">showroom after purchasing the 50s-built home in early 2011. Since then, walls were torn down, the kitchen got a facelift, a lone loft morphed in to a music room, and the fireplace got haute while the pool became cool.
As always, step one of the design process began with Kohl visiting the home to measure and scale-out floor plans. Next, ideas were tossed around and the client fell in love with the Mondrian sectional, in red. “Jim’s selection set the color scheme for the home’s living areas,” explains Kohl, “and he loves the punchy accents we added with art, both inside and out.”
“Kohl worked closely with me, from start to finish, and guided me through the entire process,” explains Jim. “He helped me find a great contractor, and I’m particularly fond of the plan he conceived to replace the dated fireplace with a more contemporary linear gas box set in striated limestone.”
Adds Kohl, “I love how we opened the loft and staircase walls by replacing them with metal and cable railings, and how we created a sitting area (in what was the dining room) to open to the living room we enhanced with mirrors.”
A creative fix, like re-facing the cabinets, drawers and door panels in the kitchen, illustrates how something simple (and not too pricey) can make a big impact.
The project, on a whole, is also a good example of how our full-service design studio and talented staff can help re-imagine and optimize your living space while working within your budget.
“Meeting and working with Kohl was such a great experience,” says Jim, in closing. “He is so talented. He came up with great design ideas to completely change the look of my home’s interior, and I think the results are amazing.” Guess what, Jim? We think the results of your collaboration with Kohl are pretty amazing, too.
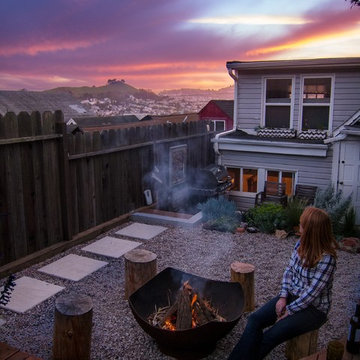
photo by Seed Studio, editing by TR PhotoStudio
Inspiration for a small modern backyard full sun xeriscape in San Francisco with gravel and a fire feature.
Inspiration for a small modern backyard full sun xeriscape in San Francisco with gravel and a fire feature.
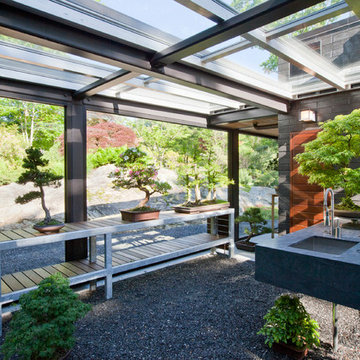
Modern glass house set in the landscape evokes a midcentury vibe. A modern gas fireplace divides the living area with a polished concrete floor from the greenhouse with a gravel floor. The frame is painted steel with aluminum sliding glass door. The front features a green roof with native grasses and the rear is covered with a glass roof.
Photo by: Peter Vanderwarker Photography
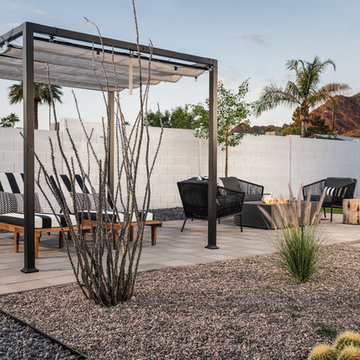
Design ideas for a mid-sized modern backyard garden in Phoenix with a fire feature and concrete pavers.
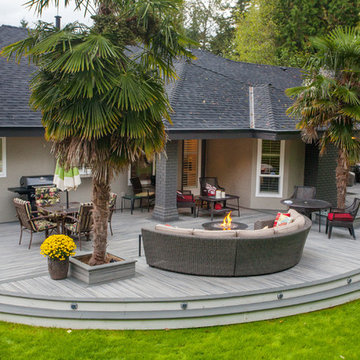
Large Trex Transcend "island mist" curved deck with fire table and palm trees.
Inspiration for an expansive modern backyard deck in Vancouver with a fire feature and a roof extension.
Inspiration for an expansive modern backyard deck in Vancouver with a fire feature and a roof extension.
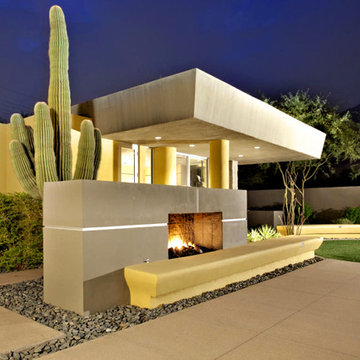
A simple desert plant palette complements the clean Modernist lines of this Arcadia-area home. Architect C.P. Drewett says the exterior color palette lightens the residence’s sculptural forms. “We also painted it in the springtime,” Drewett adds. “It’s a time of such rejuvenation, and every time I’m involved in a color palette during spring, it reflects that spirit.”
Featured in the November 2008 issue of Phoenix Home & Garden, this "magnificently modern" home is actually a suburban loft located in Arcadia, a neighborhood formerly occupied by groves of orange and grapefruit trees in Phoenix, Arizona. The home, designed by architect C.P. Drewett, offers breathtaking views of Camelback Mountain from the entire main floor, guest house, and pool area. These main areas "loft" over a basement level featuring 4 bedrooms, a guest room, and a kids' den. Features of the house include white-oak ceilings, exposed steel trusses, Eucalyptus-veneer cabinetry, honed Pompignon limestone, concrete, granite, and stainless steel countertops. The owners also enlisted the help of Interior Designer Sharon Fannin. The project was built by Sonora West Development of Scottsdale, AZ.
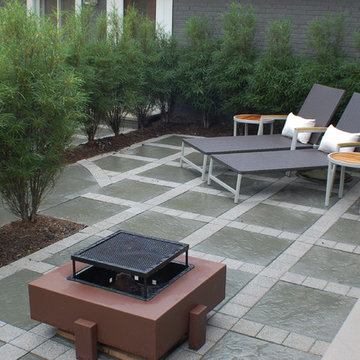
Gardens of Growth
Indianapolis, IN
317-251-4769
Large modern backyard patio in Indianapolis with a fire feature, no cover and tile.
Large modern backyard patio in Indianapolis with a fire feature, no cover and tile.
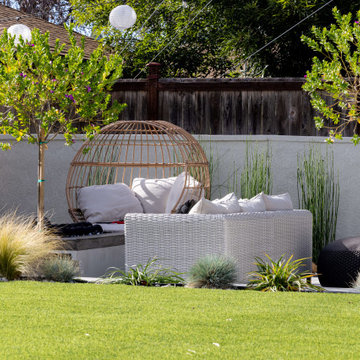
Fully custom backyard, a beautiful design done together with the homeowners and then brought to life by Royal Family Construction Team.
Inspiration for a mid-sized modern backyard patio in Los Angeles with a fire feature and gravel.
Inspiration for a mid-sized modern backyard patio in Los Angeles with a fire feature and gravel.
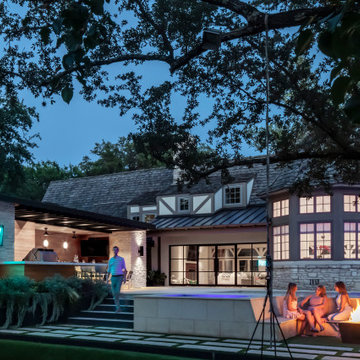
This is an example of a mid-sized modern backyard partial sun garden for summer in Austin with a fire feature and natural stone pavers.
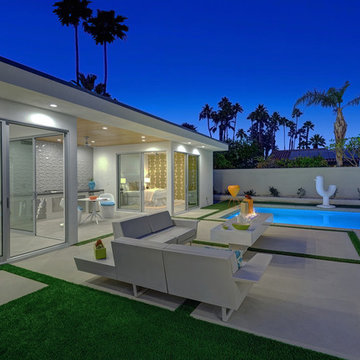
Design ideas for a mid-sized modern backyard patio in Los Angeles with a fire feature, concrete pavers and no cover.
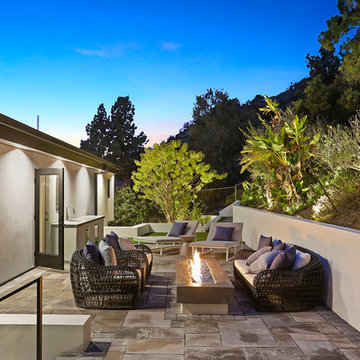
Master bedroom's private outdoor seating with linear fire pit and herb garden.
Inspiration for a mid-sized modern side yard patio in Los Angeles with a fire feature, an outdoor kitchen, natural stone pavers and no cover.
Inspiration for a mid-sized modern side yard patio in Los Angeles with a fire feature, an outdoor kitchen, natural stone pavers and no cover.
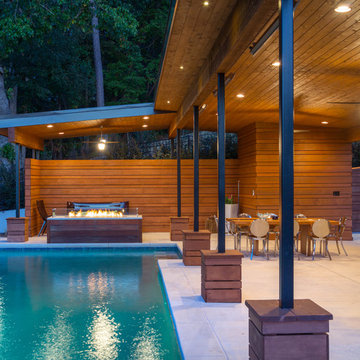
This stunning pool has an Antigua Pebble finish, tanning ledge and 5 bar seats. The L-shaped, open-air cabana houses an outdoor living room with a custom fire table, a large kitchen with stainless steel appliances including a sink, refrigerator, wine cooler and grill, a spacious dining and bar area with leathered granite counter tops and a spa like bathroom with an outdoor shower making it perfect for entertaining both small family cookouts and large parties.
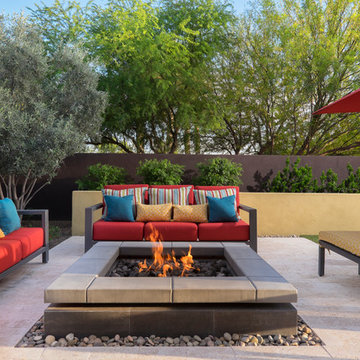
Design ideas for a large modern backyard patio in Phoenix with a fire feature, tile and a gazebo/cabana.
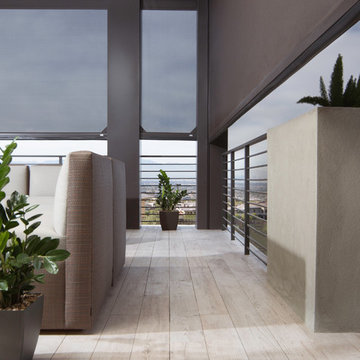
Large modern backyard verandah in Other with tile, a roof extension and a fire feature.
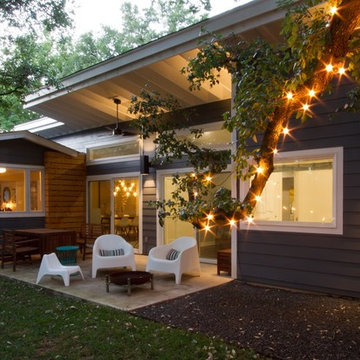
Photography by Viva Pictures
This is an example of a mid-sized modern backyard patio in Austin with concrete slab, a roof extension and a fire feature.
This is an example of a mid-sized modern backyard patio in Austin with concrete slab, a roof extension and a fire feature.
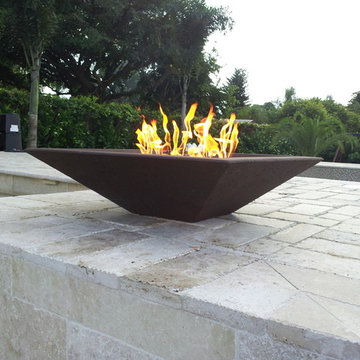
Modern Dark Stone Fire Bowl Feature next to pool area looks amazing against this natural light stone flooring we installed to finish this pool area.
Photo of a modern backyard patio in Miami with a fire feature and natural stone pavers.
Photo of a modern backyard patio in Miami with a fire feature and natural stone pavers.
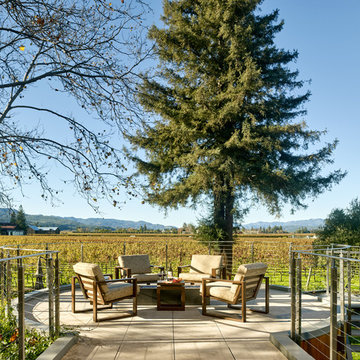
A bright and spacious floor plan mixed with custom woodwork, artisan lighting, and natural stone accent walls offers a warm and inviting yet incredibly modern design. The organic elements merge well with the undeniably beautiful scenery, creating a cohesive interior design from the inside out.
Four metal lounge chairs surround the large outdoor firepit.
Designed by Design Directives, LLC., based in Scottsdale, Arizona and serving throughout Phoenix, Paradise Valley, Cave Creek, Carefree, and Sedona.
For more about Design Directives, click here: https://susanherskerasid.com/
To learn more about this project, click here: https://susanherskerasid.com/modern-napa/
Modern Outdoor Design Ideas with a Fire Feature
5






