Refine by:
Budget
Sort by:Popular Today
1 - 20 of 923 photos
Item 1 of 3
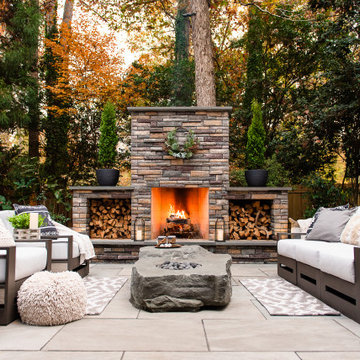
Inspiration for a mid-sized modern backyard patio in Richmond with with fireplace and natural stone pavers.
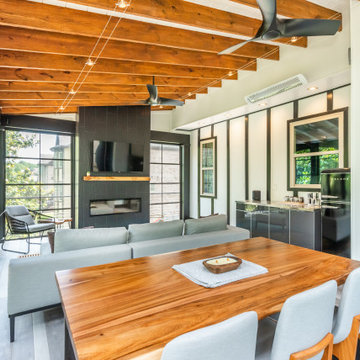
Convert the existing deck to a new indoor / outdoor space with retractable EZ Breeze windows for full enclosure, cable railing system for minimal view obstruction and space saving spiral staircase, fireplace for ambiance and cooler nights with LVP floor for worry and bug free entertainment
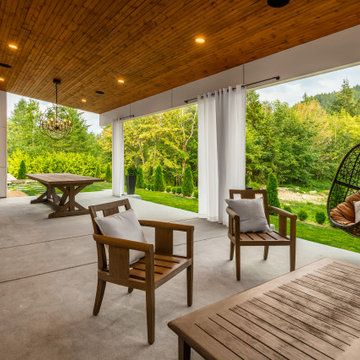
Large modern backyard patio in Seattle with with fireplace, concrete pavers and a roof extension.
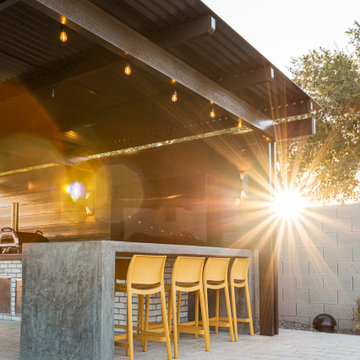
Mid-sized modern backyard full sun xeriscape in Phoenix with with fireplace and concrete pavers for summer.
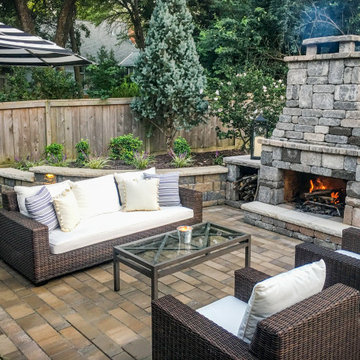
Fall time is here! This project is a perfect example of how you can spend time outdoors even when the weather starts getting colder. This project features a: stone fireplace, paver patio, pergola, and grill station!
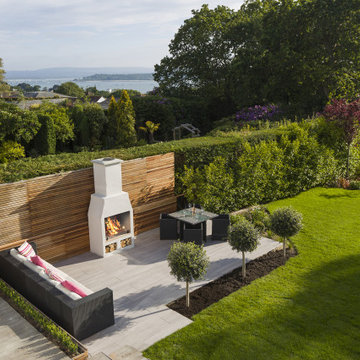
Unlike other outdoor fireplaces, this one is made from Volcanic Pumice, sourced from the Hekla Volcano in Iceland.
The natural pumice gives this outdoor fireplace all the insulation needed to have a safe and spectacular focal point in any garden. Ideal for large manicured gardens or small city hideaway courtyards. The relatively small footprint also means that this can be placed against any wall in even the tiniest of gardens or yards. Being so well insulated it has been tested for combustable material meaning it has no problem backing onto or sitting on wood or plastic.
Having an outdoor fireplace really does change the way that you entertain with friends and family. It really can transform your outdoor area into a useable space all year round. Create a Cosy warm atmosphere and bring everybody together this yea!
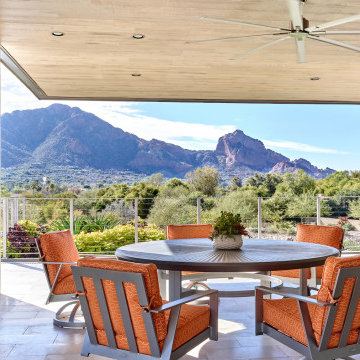
With nearly 14,000 square feet of transparent planar architecture, In Plane Sight, encapsulates — by a horizontal bridge-like architectural form — 180 degree views of Paradise Valley, iconic Camelback Mountain, the city of Phoenix, and its surrounding mountain ranges.
Large format wall cladding, wood ceilings, and an enviable glazing package produce an elegant, modernist hillside composition.
The challenges of this 1.25 acre site were few: a site elevation change exceeding 45 feet and an existing older home which was demolished. The client program was straightforward: modern and view-capturing with equal parts indoor and outdoor living spaces.
Though largely open, the architecture has a remarkable sense of spatial arrival and autonomy. A glass entry door provides a glimpse of a private bridge connecting master suite to outdoor living, highlights the vista beyond, and creates a sense of hovering above a descending landscape. Indoor living spaces enveloped by pocketing glass doors open to outdoor paradise.
The raised peninsula pool, which seemingly levitates above the ground floor plane, becomes a centerpiece for the inspiring outdoor living environment and the connection point between lower level entertainment spaces (home theater and bar) and upper outdoor spaces.
Project Details: In Plane Sight
Architecture: Drewett Works
Developer/Builder: Bedbrock Developers
Interior Design: Est Est and client
Photography: Werner Segarra
Awards
Room of the Year, Best in American Living Awards 2019
Platinum Award – Outdoor Room, Best in American Living Awards 2019
Silver Award – One-of-a-Kind Custom Home or Spec 6,001 – 8,000 sq ft, Best in American Living Awards 2019
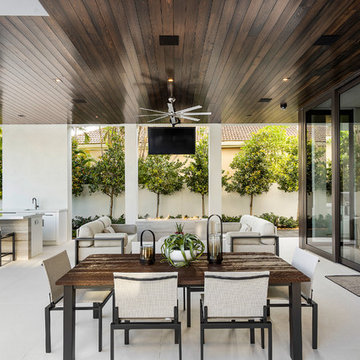
Infinity pool with outdoor living room, cabana, and two in-pool fountains and firebowls.
Signature Estate featuring modern, warm, and clean-line design, with total custom details and finishes. The front includes a serene and impressive atrium foyer with two-story floor to ceiling glass walls and multi-level fire/water fountains on either side of the grand bronze aluminum pivot entry door. Elegant extra-large 47'' imported white porcelain tile runs seamlessly to the rear exterior pool deck, and a dark stained oak wood is found on the stairway treads and second floor. The great room has an incredible Neolith onyx wall and see-through linear gas fireplace and is appointed perfectly for views of the zero edge pool and waterway. The center spine stainless steel staircase has a smoked glass railing and wood handrail.
Photo courtesy Royal Palm Properties
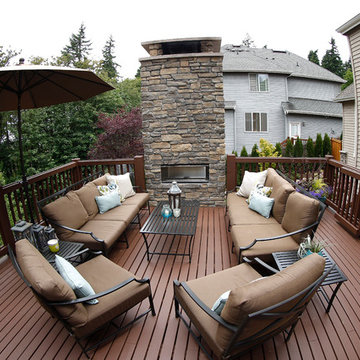
This is an example of a large modern backyard deck in Seattle with with fireplace and no cover.
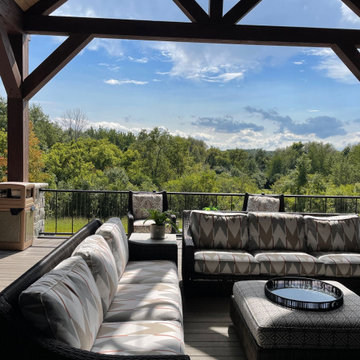
Upper-level deck furniture. Tommy Bahama furniture with fireplace and outdoor TV.
Expansive modern backyard and first floor deck in Milwaukee with with fireplace, a roof extension and metal railing.
Expansive modern backyard and first floor deck in Milwaukee with with fireplace, a roof extension and metal railing.
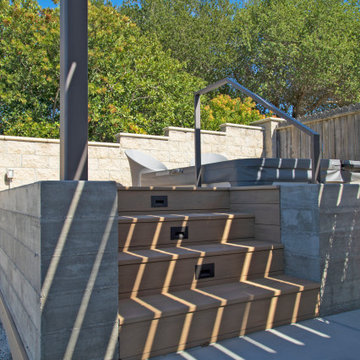
This is an example of a large modern backyard patio in San Luis Obispo with with fireplace, concrete pavers and a pergola.
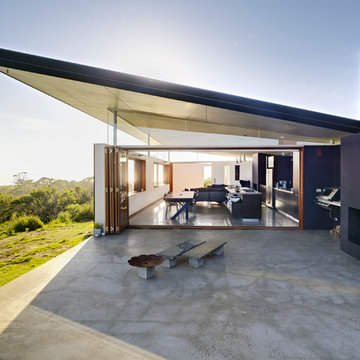
Architect: Fergus Scott Architects
Builder: M & J Green Builders
Acacia Joinery manufactured and supplied Australian hardwood timber windows and doors for this home on the South Coast, NSW.
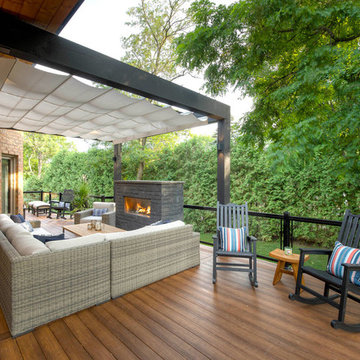
Looking to cover an area not protected by foliage, Royal Decks continued their partnership with ShadeFX by installing a 14X14 retractable shade on these homeowner’s raised deck.
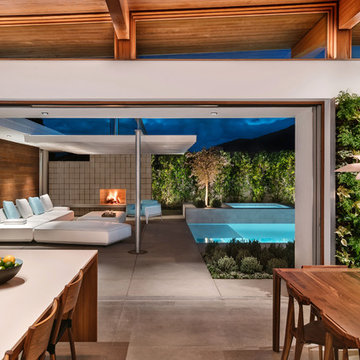
A family home for Joel and Meelena Turkel, Axiom Desert House features the Turkel Design signature post-and-beam construction and an open great room with a light-filled private courtyard. Acting as a Living Lab for Turkel Design and their partners, the home features Marvin Clad Ultimate windows and an Ultimate Lift and Slide Door that frame views with modern lines and create open spaces to let light and air flow.
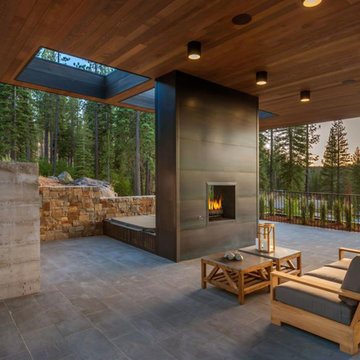
Vance Fox Photography
Photo of a modern patio in Sacramento with a roof extension, tile and with fireplace.
Photo of a modern patio in Sacramento with a roof extension, tile and with fireplace.
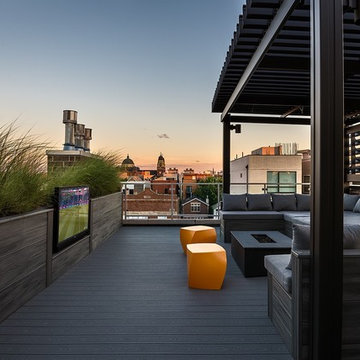
Chris Bradley
Photo of an expansive modern rooftop deck in Chicago with with fireplace and a pergola.
Photo of an expansive modern rooftop deck in Chicago with with fireplace and a pergola.
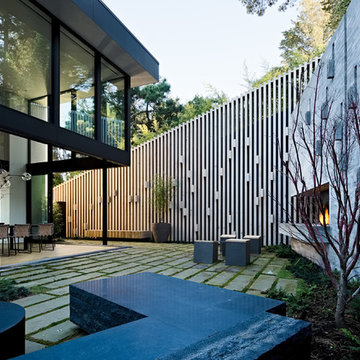
Joe Fletcher
Design ideas for a modern backyard patio in San Francisco with concrete pavers, no cover and with fireplace.
Design ideas for a modern backyard patio in San Francisco with concrete pavers, no cover and with fireplace.
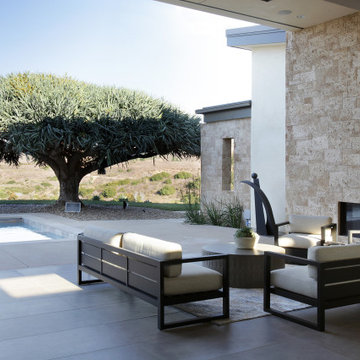
Photo of a large modern backyard patio in Orange County with with fireplace, tile and a roof extension.
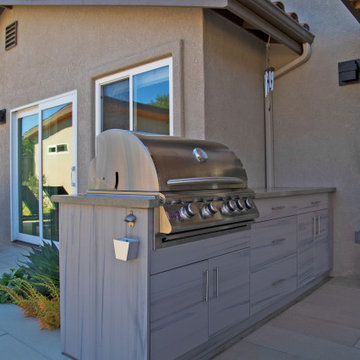
Large modern backyard patio in San Luis Obispo with with fireplace, concrete pavers and a pergola.
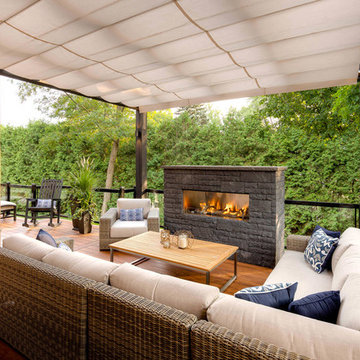
Looking to cover an area not protected by foliage, Royal Decks continued their partnership with ShadeFX by installing a 14X14 retractable shade on these homeowner’s raised deck.
Modern Outdoor Design Ideas with with Fireplace
1





