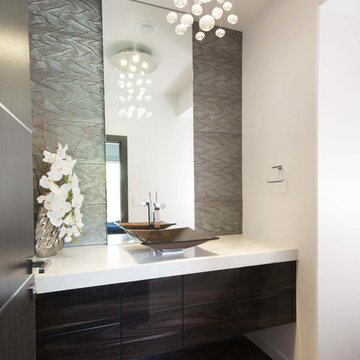All Cabinet Styles Modern Powder Room Design Ideas
Refine by:
Budget
Sort by:Popular Today
61 - 80 of 3,532 photos
Item 1 of 3
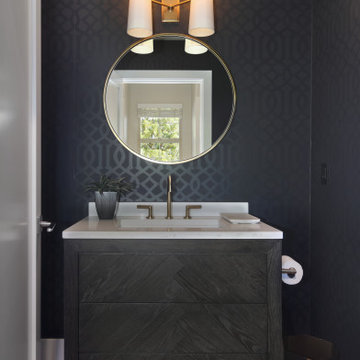
This is an example of a small modern powder room in Orange County with flat-panel cabinets, brown cabinets, black tile, black walls, light hardwood floors, an undermount sink, marble benchtops, grey floor, white benchtops, a freestanding vanity and wallpaper.
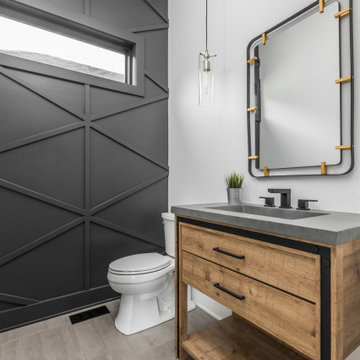
Inspiration for a mid-sized modern powder room in Indianapolis with open cabinets, brown cabinets, ceramic floors, concrete benchtops, grey floor, grey benchtops, a freestanding vanity and wood walls.
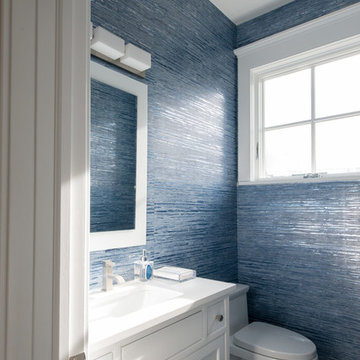
Fine Photography by Stephanie
Design ideas for a modern powder room in New York with recessed-panel cabinets, white cabinets, a one-piece toilet, blue walls, porcelain floors, an undermount sink, engineered quartz benchtops and blue floor.
Design ideas for a modern powder room in New York with recessed-panel cabinets, white cabinets, a one-piece toilet, blue walls, porcelain floors, an undermount sink, engineered quartz benchtops and blue floor.
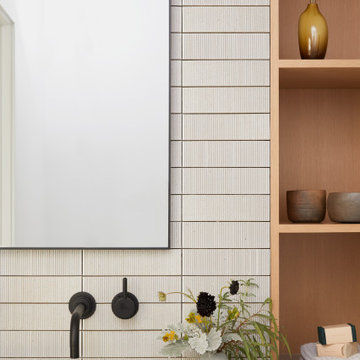
This Australian-inspired new construction was a successful collaboration between homeowner, architect, designer and builder. The home features a Henrybuilt kitchen, butler's pantry, private home office, guest suite, master suite, entry foyer with concealed entrances to the powder bathroom and coat closet, hidden play loft, and full front and back landscaping with swimming pool and pool house/ADU.
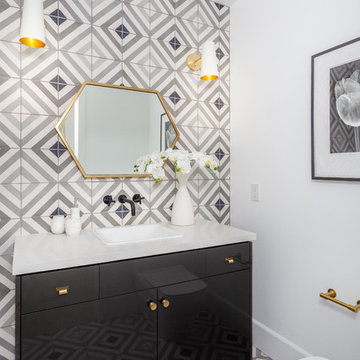
Inspiration for a mid-sized modern powder room in Orange County with flat-panel cabinets, gray tile, cement tile, white walls, a drop-in sink, engineered quartz benchtops, cement tiles and black cabinets.

Conceived of as a C-shaped house with a small private courtyard and a large private rear yard, this new house maximizes the floor area available to build on this smaller Palo Alto lot. An Accessory Dwelling Unit (ADU) integrated into the main structure gave a floor area bonus. For now, it will be used for visiting relatives. One challenge of this design was keeping a low profile and proportional design while still meeting the FEMA flood plain requirement that the finished floor start about 3′ above grade.
The new house has four bedrooms (including the attached ADU), a separate family room with a window seat, a music room, a prayer room, and a large living space that opens to the private small courtyard as well as a large covered patio at the rear. Mature trees around the perimeter of the lot were preserved, and new ones planted, for private indoor-outdoor living.
C-shaped house, New home, ADU, Palo Alto, CA, courtyard,
KA Project Team: John Klopf, AIA, Angela Todorova, Lucie Danigo
Structural Engineer: ZFA Structural Engineers
Landscape Architect: Outer Space Landscape Architects
Contractor: Coast to Coast Development
Photography: ©2023 Mariko Reed
Year Completed: 2022
Location: Palo Alto, CA
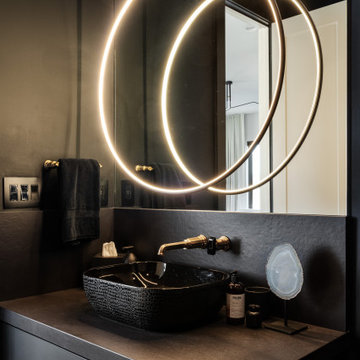
Luxe modern interior design in Westwood, Kansas by ULAH Interiors + Design, Kansas City. This powder bath features a ceiling mounted LED circular vanity light Wall mounted faucet by Brizo. Textured vessel sink has glossy finish on the inside, with matte black finish on the outside.

Photo of a large modern powder room in Denver with flat-panel cabinets, medium wood cabinets, a two-piece toilet, white tile, ceramic tile, white walls, ceramic floors, a vessel sink, quartzite benchtops, black floor, white benchtops and a built-in vanity.
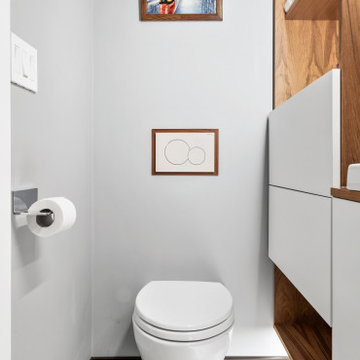
Photo Credit: Pawel Dmytrow
Photo of a small modern powder room in Chicago with flat-panel cabinets, white cabinets, blue tile, glass tile, grey walls, cement tiles, wood benchtops, grey floor and a floating vanity.
Photo of a small modern powder room in Chicago with flat-panel cabinets, white cabinets, blue tile, glass tile, grey walls, cement tiles, wood benchtops, grey floor and a floating vanity.
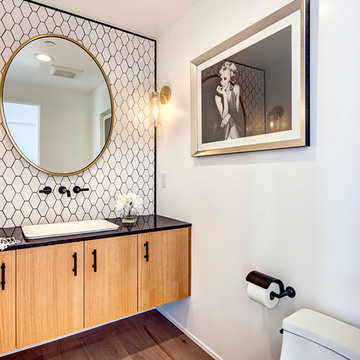
Design ideas for a mid-sized modern powder room in Los Angeles with flat-panel cabinets, light wood cabinets, a one-piece toilet, white tile, ceramic tile, white walls, medium hardwood floors, a drop-in sink and engineered quartz benchtops.
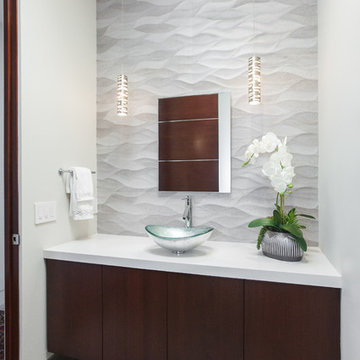
This modern half bath packs a lot of punch! The tile on the wall is 3-dimensional, adding loads of interest. Glass sink sits stop the quarts countertop. Flat paneled cabinets float above the wood-grained tile. Modern pendant lights finish off the space beautifully.
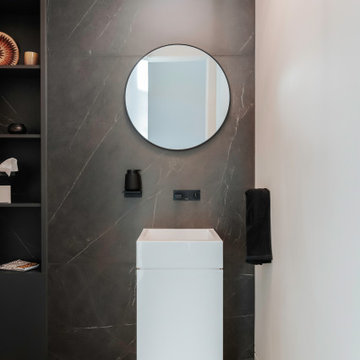
Chaten Powder Room
Mid-sized modern powder room in Phoenix with flat-panel cabinets, white cabinets, black tile, stone tile, black walls, light hardwood floors, a pedestal sink, quartzite benchtops, white floor, white benchtops and a freestanding vanity.
Mid-sized modern powder room in Phoenix with flat-panel cabinets, white cabinets, black tile, stone tile, black walls, light hardwood floors, a pedestal sink, quartzite benchtops, white floor, white benchtops and a freestanding vanity.

The powder room perfectly pairs drama and design with its sultry color palette and rich gold accents, but the true star of the show in this small space are the oversized teardrop pendant lights that flank the embossed leather vanity.

Photo of a small modern powder room in Other with flat-panel cabinets, blue cabinets, a one-piece toilet, grey walls, light hardwood floors, a drop-in sink, marble benchtops, multi-coloured benchtops and a freestanding vanity.
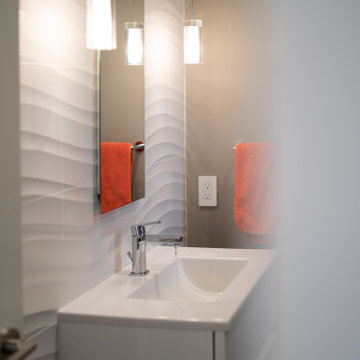
Updated powder bath with floor to ceiling tile
Photo of a small modern powder room in San Francisco with flat-panel cabinets, white cabinets, ceramic tile, ceramic floors, an integrated sink, solid surface benchtops, grey floor, white benchtops and a built-in vanity.
Photo of a small modern powder room in San Francisco with flat-panel cabinets, white cabinets, ceramic tile, ceramic floors, an integrated sink, solid surface benchtops, grey floor, white benchtops and a built-in vanity.
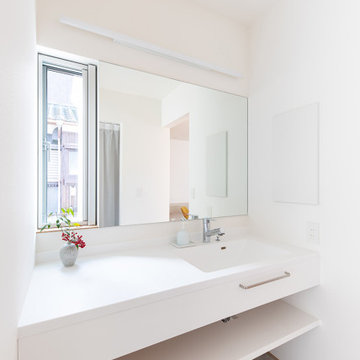
This is an example of a modern powder room in Other with white cabinets, white walls, linoleum floors, an integrated sink, solid surface benchtops, grey floor, white benchtops, flat-panel cabinets and a floating vanity.
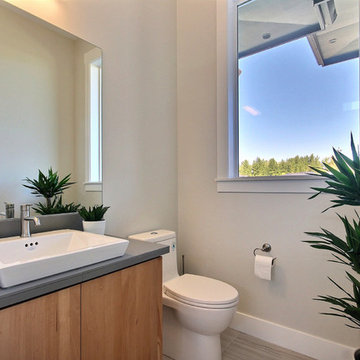
Entry Door by Western Pacific Building Supply
Flooring & Tile by Macadam Floor and Design
Foyer Tile by Emser Tile Tile Product : Motion in Advance
Great Room Hardwood by Wanke Cascade Hardwood Product : Terra Living Natural Durango Kitchen
Backsplash Tile by Florida Tile Backsplash Tile Product : Streamline in Arctic
Slab Countertops by Cosmos Granite & Marble Quartz, Granite & Marble provided by Wall to Wall Countertops Countertop Product : True North Quartz in Blizzard
Great Room Fireplace by Heat & Glo Fireplace Product : Primo 48”
Fireplace Surround by Emser Tile Surround Product : Motion in Advance
Handlesets and Door Hardware by Kwikset
Windows by Milgard Window + Door Window Product : Style Line Series Supplied by TroyCo
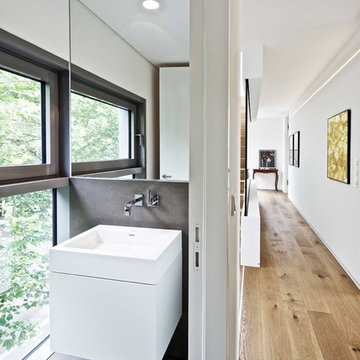
Designer Die Kollegen
Modern powder room in Bologna with flat-panel cabinets, white cabinets, white walls, a console sink and grey floor.
Modern powder room in Bologna with flat-panel cabinets, white cabinets, white walls, a console sink and grey floor.
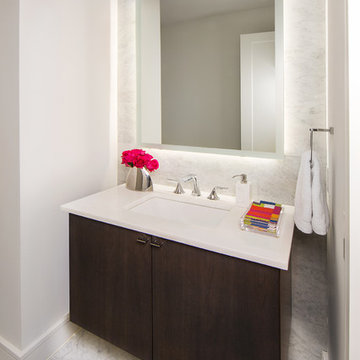
The modern mix is a blending of many materials and ideas to create a stunning home. Photography by Vernon Wentz of Ad Imagery
This is an example of a small modern powder room in Dallas with flat-panel cabinets, dark wood cabinets, gray tile, marble, grey walls, medium hardwood floors, an undermount sink, solid surface benchtops, brown floor and white benchtops.
This is an example of a small modern powder room in Dallas with flat-panel cabinets, dark wood cabinets, gray tile, marble, grey walls, medium hardwood floors, an undermount sink, solid surface benchtops, brown floor and white benchtops.
All Cabinet Styles Modern Powder Room Design Ideas
4
