All Cabinet Styles Transitional Powder Room Design Ideas
Refine by:
Budget
Sort by:Popular Today
1 - 20 of 5,632 photos
Item 1 of 3
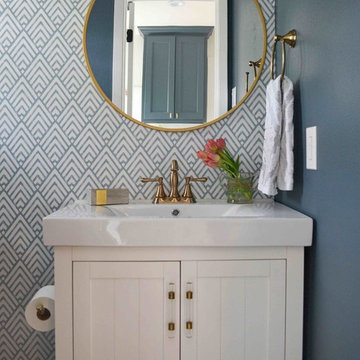
Photo Credit Sarah Greenman
Design ideas for a transitional powder room in Dallas with beaded inset cabinets and white cabinets.
Design ideas for a transitional powder room in Dallas with beaded inset cabinets and white cabinets.
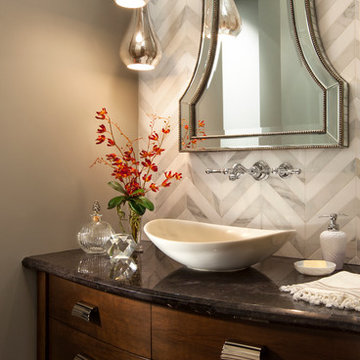
The powder room has a beautiful sculptural mirror that complements the mercury glass hanging pendant lights. The chevron tiled backsplash adds visual interest while creating a focal wall.
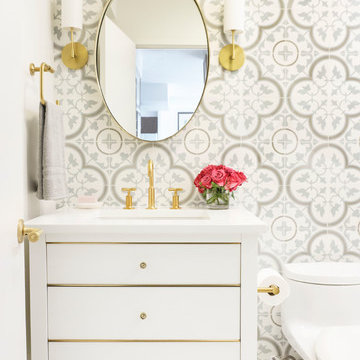
Amazing 37 sq. ft. bathroom transformation. Our client wanted to turn her bathtub into a shower, and bring light colors to make her small bathroom look more spacious. Instead of only tiling the shower, which would have visually shortened the plumbing wall, we created a feature wall made out of cement tiles to create an illusion of an elongated space. We paired these graphic tiles with brass accents and a simple, yet elegant white vanity to contrast this feature wall. The result…is pure magic ✨

Modern powder bath. A moody and rich palette with brass fixtures, black cle tile, terrazzo flooring and warm wood vanity.
This is an example of a small transitional powder room in San Francisco with open cabinets, medium wood cabinets, a one-piece toilet, black tile, terra-cotta tile, green walls, cement tiles, engineered quartz benchtops, brown floor, white benchtops and a freestanding vanity.
This is an example of a small transitional powder room in San Francisco with open cabinets, medium wood cabinets, a one-piece toilet, black tile, terra-cotta tile, green walls, cement tiles, engineered quartz benchtops, brown floor, white benchtops and a freestanding vanity.

Small transitional powder room in Seattle with flat-panel cabinets, distressed cabinets, a wall-mount toilet, green tile, ceramic tile, multi-coloured walls, porcelain floors, a wall-mount sink, brown floor and a floating vanity.
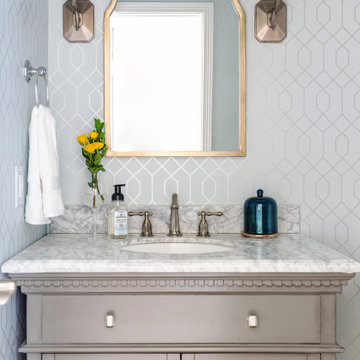
Photo of a transitional powder room in Houston with recessed-panel cabinets, grey cabinets, white walls, an undermount sink, white benchtops, a built-in vanity and wallpaper.
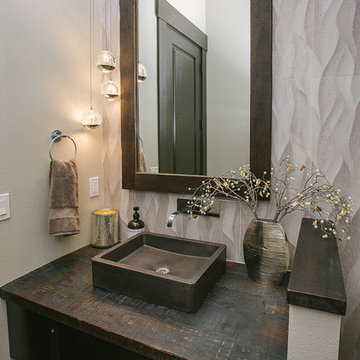
modern powder room cabinetry with custom mirror frame.
Inspiration for a mid-sized transitional powder room in Portland with dark wood cabinets, white walls, ceramic floors, an integrated sink, wood benchtops, brown floor, brown benchtops and a built-in vanity.
Inspiration for a mid-sized transitional powder room in Portland with dark wood cabinets, white walls, ceramic floors, an integrated sink, wood benchtops, brown floor, brown benchtops and a built-in vanity.
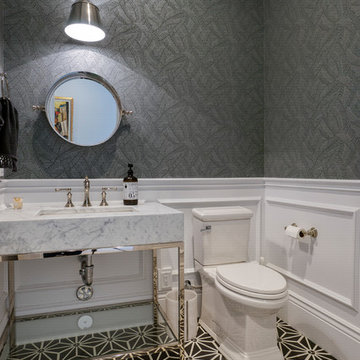
Inspiration for a small transitional powder room in Phoenix with a two-piece toilet, grey walls, a console sink, multi-coloured floor, grey benchtops, furniture-like cabinets and marble benchtops.
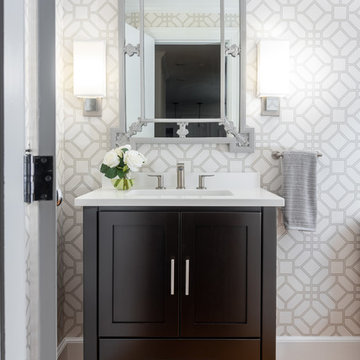
Photo of a mid-sized transitional powder room in Boston with black cabinets, grey walls, medium hardwood floors, an undermount sink, brown floor, white benchtops, furniture-like cabinets and engineered quartz benchtops.
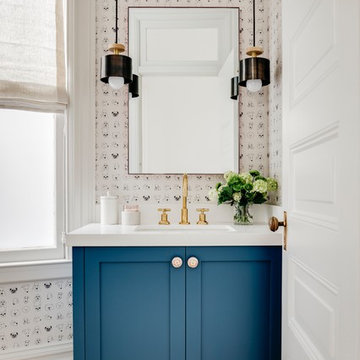
Photo by Christopher Stark.
Transitional powder room in San Francisco with shaker cabinets, blue cabinets, white walls, medium hardwood floors, an undermount sink, brown floor and white benchtops.
Transitional powder room in San Francisco with shaker cabinets, blue cabinets, white walls, medium hardwood floors, an undermount sink, brown floor and white benchtops.
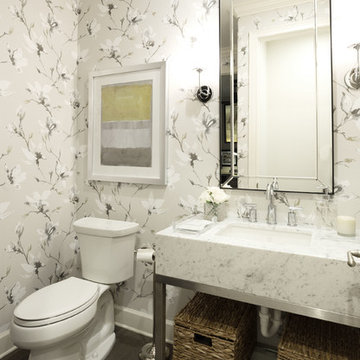
Photo of a mid-sized transitional powder room in Orlando with open cabinets, a two-piece toilet, grey walls, an undermount sink, brown floor, dark hardwood floors, marble benchtops and white benchtops.
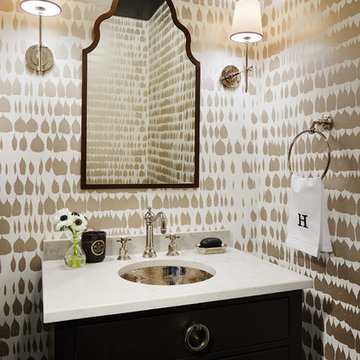
Photo of a mid-sized transitional powder room in Chicago with furniture-like cabinets, black cabinets, multi-coloured walls, an undermount sink, a one-piece toilet, engineered quartz benchtops and grey benchtops.
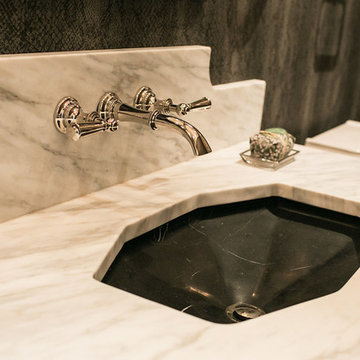
Design ideas for a mid-sized transitional powder room in Baltimore with recessed-panel cabinets, black cabinets, a two-piece toilet, black walls, cement tiles, an undermount sink, marble benchtops and black floor.
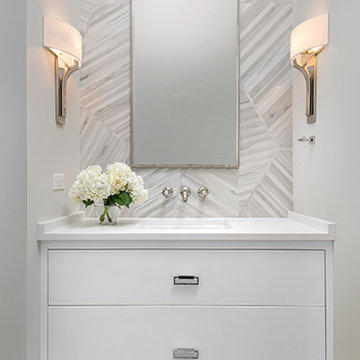
Mid-sized transitional powder room in Chicago with flat-panel cabinets, white cabinets, a wall-mount toilet, gray tile, porcelain tile, grey walls, porcelain floors, an undermount sink and engineered quartz benchtops.
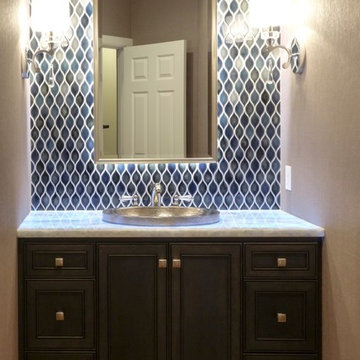
Matt Hesselgrave with Cornerstone Construction Group
This is an example of a mid-sized transitional powder room in Seattle with a drop-in sink, dark wood cabinets, quartzite benchtops, a two-piece toilet, blue tile, ceramic tile, grey walls and recessed-panel cabinets.
This is an example of a mid-sized transitional powder room in Seattle with a drop-in sink, dark wood cabinets, quartzite benchtops, a two-piece toilet, blue tile, ceramic tile, grey walls and recessed-panel cabinets.

Guest shower room and cloakroom, with seating bench, wardrobe and storage baskets leading onto a guest shower room.
Matchstick wall tiles and black and white encaustic floor tiles, brushed nickel brassware throughout

Example of a small but roomy powder room with marble hexagon ceramic mosaic tile, wainscoting, wallpaper from wallmur.com, free standing vanity, light fixture from West Elm and two piece toilet. Remodel in Erie, Colorado.

Inspiration for a transitional powder room in San Diego with furniture-like cabinets, black cabinets, a one-piece toilet, white tile, ceramic tile, multi-coloured walls, medium hardwood floors, a freestanding vanity and wallpaper.
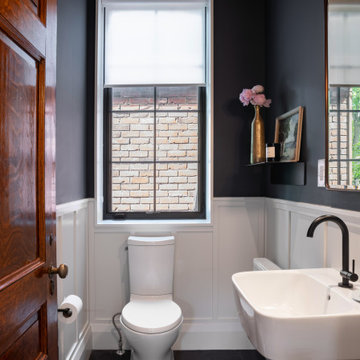
The ground floor powder room is located in the transition point between the old and new parts of the home. New wainscoting takes a cue from the heritage woodwork, and is combined with more contemporary fixtures and finishes.

Small and stylish powder room remodel in Bellevue, Washington. It is hard to tell from the photo but the wallpaper is a very light blush color which adds an element of surprise and warmth to the space.
All Cabinet Styles Transitional Powder Room Design Ideas
1