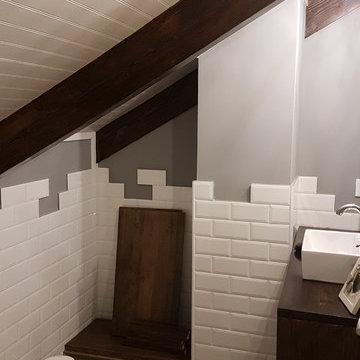Modern Powder Room Design Ideas with Laminate Floors
Refine by:
Budget
Sort by:Popular Today
1 - 20 of 67 photos
Item 1 of 3

Small modern powder room in Las Vegas with shaker cabinets, white cabinets, a two-piece toilet, white walls, laminate floors, an undermount sink, quartzite benchtops, grey floor, white benchtops and a built-in vanity.
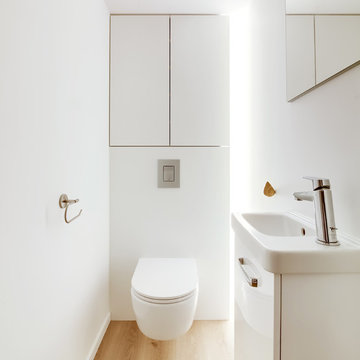
Adrien Berthet
Photo of a small modern powder room in Strasbourg with beaded inset cabinets, white cabinets, a wall-mount toilet, white walls, laminate floors and a wall-mount sink.
Photo of a small modern powder room in Strasbourg with beaded inset cabinets, white cabinets, a wall-mount toilet, white walls, laminate floors and a wall-mount sink.
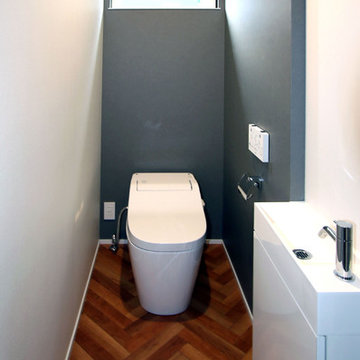
Modern powder room in Other with beaded inset cabinets, white cabinets, a one-piece toilet, blue walls, laminate floors, solid surface benchtops, brown floor and white benchtops.
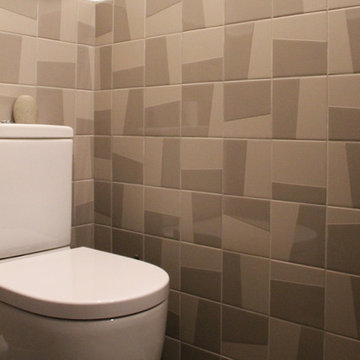
Design ideas for a mid-sized modern powder room in Paris with a two-piece toilet, brown tile, terra-cotta tile, beige walls, laminate floors, tile benchtops and beige floor.
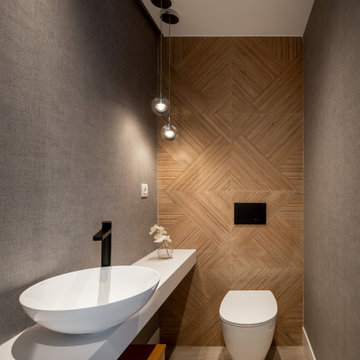
Foto Erlantz Biderbost
Photo of a mid-sized modern powder room in Bilbao with white cabinets, a wall-mount toilet, brown tile, wood-look tile, grey walls, laminate floors, a vessel sink, wood benchtops, brown floor, white benchtops, a built-in vanity and wallpaper.
Photo of a mid-sized modern powder room in Bilbao with white cabinets, a wall-mount toilet, brown tile, wood-look tile, grey walls, laminate floors, a vessel sink, wood benchtops, brown floor, white benchtops, a built-in vanity and wallpaper.
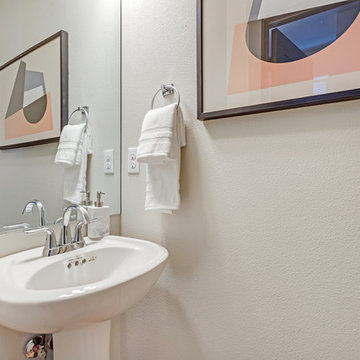
Inspiration for a mid-sized modern powder room in Portland with a two-piece toilet, beige walls, laminate floors, a pedestal sink, brown floor and white benchtops.
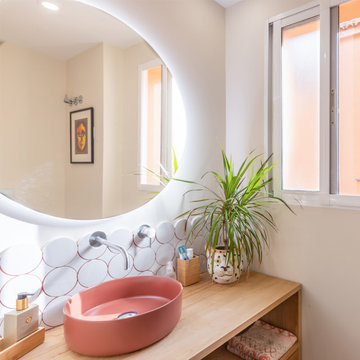
Aseo de respeto que da uso a la zona de día. Éste dispone de lavabo e inodoro. Decoración y muchos detalles, como el salpicadero con alicatado enmallado y rejunte en tonos naranjas.
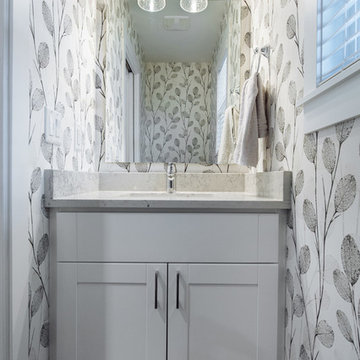
Clients what a fun new design for their powder bath as part of their whole home renovation with the team. Designer Shelly and Sabrina have this showcase in their showrooms so easy for clients to visualize and make their choice. Revival Arts Photography
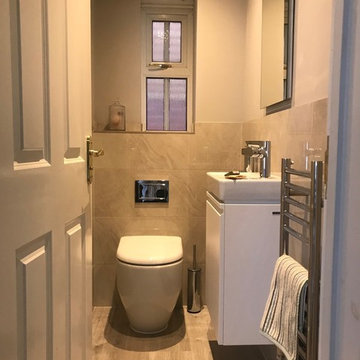
Modern powder room in Other with laminate floors and engineered quartz benchtops.
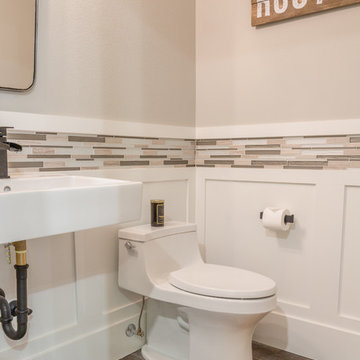
This ranch was a complete renovation! We took it down to the studs and redesigned the space for this young family. We opened up the main floor to create a large kitchen with two islands and seating for a crowd and a dining nook that looks out on the beautiful front yard. We created two seating areas, one for TV viewing and one for relaxing in front of the bar area. We added a new mudroom with lots of closed storage cabinets, a pantry with a sliding barn door and a powder room for guests. We raised the ceilings by a foot and added beams for definition of the spaces. We gave the whole home a unified feel using lots of white and grey throughout with pops of orange to keep it fun.
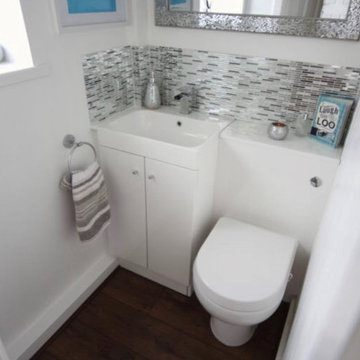
Our clients are a family of four living in a four bedroom substantially sized detached home. Although their property has adequate bedroom space for them and their two children, the layout of the downstairs living space was not functional and it obstructed their everyday life, making entertaining and family gatherings difficult.
Our brief was to maximise the potential of their property to develop much needed quality family space and turn their non functional house into their forever family home.
Concept
The couple aspired to increase the size of the their property to create a modern family home with four generously sized bedrooms and a larger downstairs open plan living space to enhance their family life.
The development of the design for the extension to the family living space intended to emulate the style and character of the adjacent 1970s housing, with particular features being given a contemporary modern twist.
Our Approach
The client’s home is located in a quiet cul-de-sac on a suburban housing estate. Their home nestles into its well-established site, with ample space between the neighbouring properties and has considerable garden space to the rear, allowing the design to take full advantage of the land available.
The levels of the site were perfect for developing a generous amount of floor space as a new extension to the property, with little restrictions to the layout & size of the site.
The size and layout of the site presented the opportunity to substantially extend and reconfigure the family home to create a series of dynamic living spaces oriented towards the large, south-facing garden.
The new family living space provides:
Four generous bedrooms
Master bedroom with en-suite toilet and shower facilities.
Fourth/ guest bedroom with French doors opening onto a first floor balcony.
Large open plan kitchen and family accommodation
Large open plan dining and living area
Snug, cinema or play space
Open plan family space with bi-folding doors that open out onto decked garden space
Light and airy family space, exploiting the south facing rear aspect with the full width bi-fold doors and roof lights in the extended upstairs rooms.
The design of the newly extended family space complements the style & character of the surrounding residential properties with plain windows, doors and brickwork to emulate the general theme of the local area.
Careful design consideration has been given to the neighbouring properties throughout the scheme. The scale and proportions of the newly extended home corresponds well with the adjacent properties.
The new generous family living space to the rear of the property bears no visual impact on the streetscape, yet the design responds to the living patterns of the family providing them with the tailored forever home they dreamed of.
Find out what our clients' say here
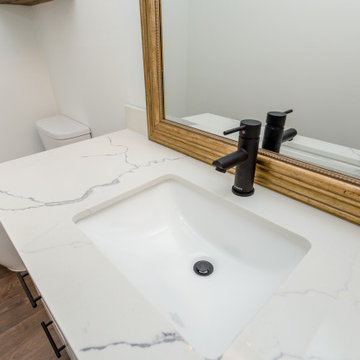
White shaker vanity
White Quartz countertops
Brown laminate flooring
Black faucet
Design ideas for a small modern powder room in Houston with shaker cabinets, white cabinets, laminate floors, engineered quartz benchtops, brown floor, white benchtops and a built-in vanity.
Design ideas for a small modern powder room in Houston with shaker cabinets, white cabinets, laminate floors, engineered quartz benchtops, brown floor, white benchtops and a built-in vanity.
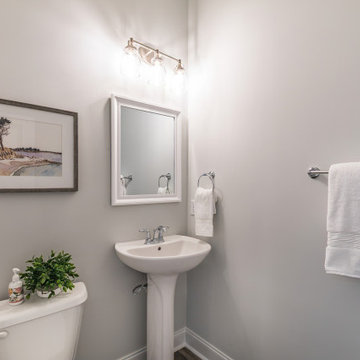
Mid-sized modern powder room in Charleston with white walls, laminate floors, a pedestal sink and brown floor.
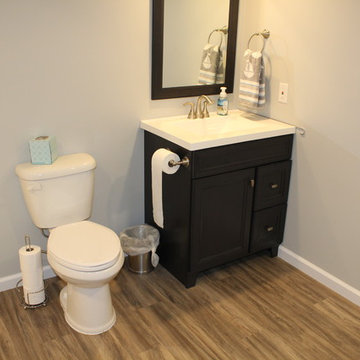
For this lake house in Three Rivers we completely remodeled the walk-out basement, making sure it was handicap accessible. Prior to remodeling, this basement was a completely open and unfinished space. There was a small kitchenette and no bathroom. We designed this basement to include a large, open family room, a kitchen, a bedroom, a bathroom (and a mechanical room)! We laid carpet in most of the family area (Anything Goes by ShawMark – Castle Wall) and the rest of the flooring was Homecrest Cascade WPC Vinyl Flooring (Elkhorn Oak). Both the family room and kitchen area were remodeled to include plenty of cabinet/storage space - Homecrest Cabinetry Maple Cabinets (Jordan Door Style – Sand Dollar with Brownstone Glaze). The countertops were Vicostone Quartz (Smokey) with a Stainless Steel Undermount Sink and Kohler Forte Kitchen Sink. The bathroom included an accessible corner shower.
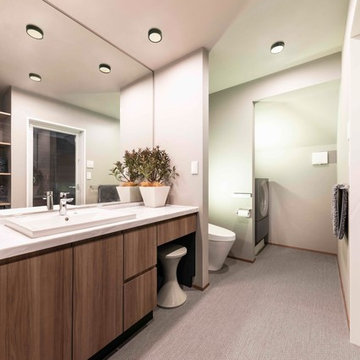
ワンボール、ワイドカウンターの洗面化粧台。
ミラーをカウンターと同等の幅にすることで
空間の広がりを感じます。
Mid-sized modern powder room in Tokyo with furniture-like cabinets, brown cabinets, a one-piece toilet, grey walls, laminate floors, a drop-in sink, solid surface benchtops, grey floor and white benchtops.
Mid-sized modern powder room in Tokyo with furniture-like cabinets, brown cabinets, a one-piece toilet, grey walls, laminate floors, a drop-in sink, solid surface benchtops, grey floor and white benchtops.
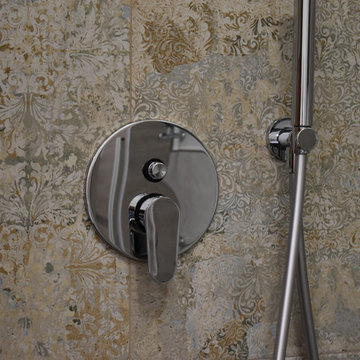
Dettaglio rubinetteria box doccia
Mid-sized modern powder room in Rome with furniture-like cabinets, medium wood cabinets, a two-piece toilet, porcelain tile, white walls, laminate floors, an integrated sink and brown floor.
Mid-sized modern powder room in Rome with furniture-like cabinets, medium wood cabinets, a two-piece toilet, porcelain tile, white walls, laminate floors, an integrated sink and brown floor.
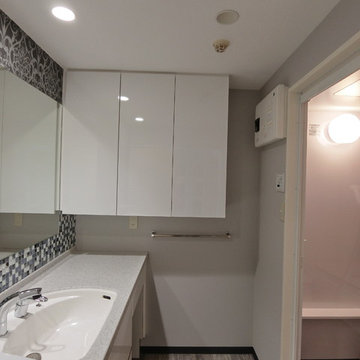
モダンキッチン・洗面台
Small modern powder room in Other with furniture-like cabinets, white cabinets, a two-piece toilet, gray tile, mosaic tile, grey walls, laminate floors, an integrated sink, solid surface benchtops, grey floor and grey benchtops.
Small modern powder room in Other with furniture-like cabinets, white cabinets, a two-piece toilet, gray tile, mosaic tile, grey walls, laminate floors, an integrated sink, solid surface benchtops, grey floor and grey benchtops.
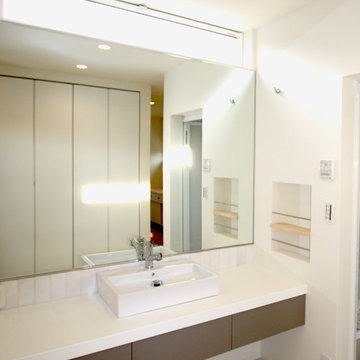
Photo of a modern powder room in Other with flat-panel cabinets, grey cabinets, white tile, porcelain tile, white walls, laminate floors, a vessel sink, laminate benchtops and beige floor.
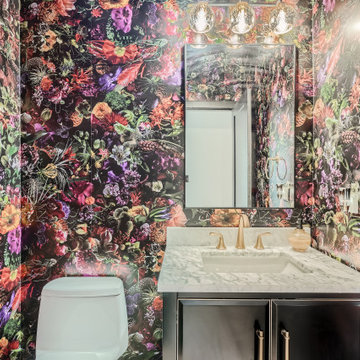
This is an example of a mid-sized modern powder room in Denver with a one-piece toilet, multi-coloured walls, laminate floors, an undermount sink, white benchtops and a freestanding vanity.
Modern Powder Room Design Ideas with Laminate Floors
1
