Traditional Powder Room Design Ideas with Laminate Floors
Refine by:
Budget
Sort by:Popular Today
1 - 20 of 43 photos
Item 1 of 3

This understairs WC was functional only and required some creative styling to make it feel more welcoming and family friendly.
We installed UPVC ceiling panels to the stair slats to make the ceiling sleek and clean and reduce the spider levels, boxed in the waste pipe and replaced the sink with a Victorian style mini sink.
We repainted the space in soft cream, with a feature wall in teal and orange, providing the wow factor as you enter the space.

The luxurious powder room is highlighted by paneled walls and dramatic black accents.
Inspiration for a mid-sized traditional powder room in Indianapolis with recessed-panel cabinets, black cabinets, a two-piece toilet, black walls, laminate floors, an undermount sink, quartzite benchtops, brown floor, white benchtops, a freestanding vanity and panelled walls.
Inspiration for a mid-sized traditional powder room in Indianapolis with recessed-panel cabinets, black cabinets, a two-piece toilet, black walls, laminate floors, an undermount sink, quartzite benchtops, brown floor, white benchtops, a freestanding vanity and panelled walls.
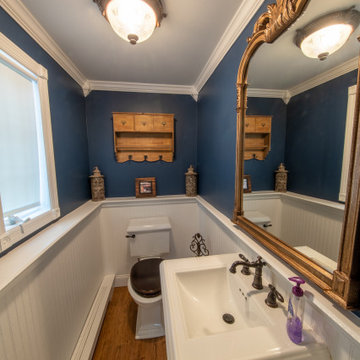
On the entry level off of the kids area/sitting room, in the rear of the home by the back door this powder room provides the family as well as the guests convenient access to a rest room when outside in backyard.
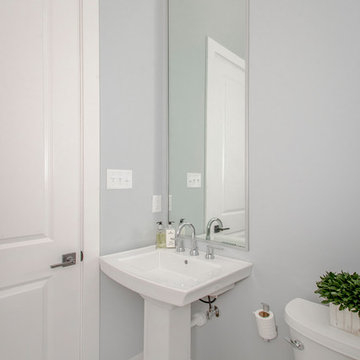
Inspiration for a mid-sized traditional powder room in New Orleans with a two-piece toilet, grey walls, laminate floors, a pedestal sink and white floor.
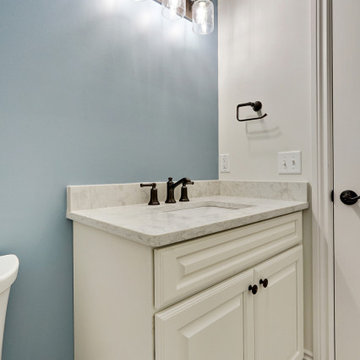
Photo of a small traditional powder room in Detroit with raised-panel cabinets, white cabinets, blue walls, laminate floors, an undermount sink, engineered quartz benchtops, grey floor, grey benchtops and a built-in vanity.
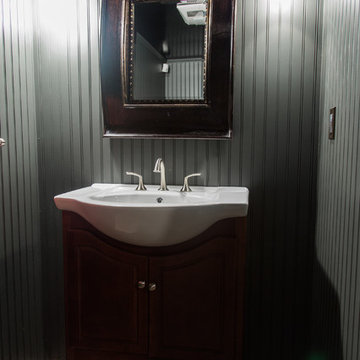
Inspiration for a small traditional powder room in Boston with open cabinets, dark wood cabinets, grey walls, laminate floors, a console sink, solid surface benchtops and brown floor.
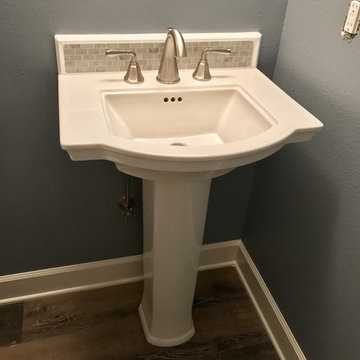
Monogram Interior Design
Design ideas for a small traditional powder room in Portland with a two-piece toilet, white tile, marble, blue walls, laminate floors, a pedestal sink and multi-coloured floor.
Design ideas for a small traditional powder room in Portland with a two-piece toilet, white tile, marble, blue walls, laminate floors, a pedestal sink and multi-coloured floor.
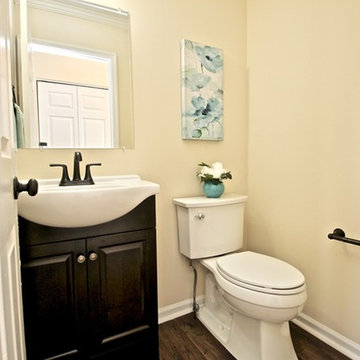
Photo of a small traditional powder room in Other with raised-panel cabinets, brown cabinets, a two-piece toilet, beige tile, beige walls, laminate floors, a console sink, marble benchtops, brown floor and white benchtops.
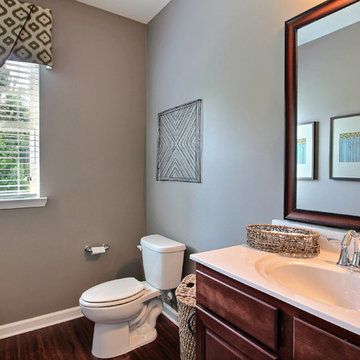
Amy Green
This is an example of a large traditional powder room in Atlanta with a one-piece toilet, laminate floors, an integrated sink, marble benchtops, shaker cabinets, dark wood cabinets, gray tile, grey walls and brown floor.
This is an example of a large traditional powder room in Atlanta with a one-piece toilet, laminate floors, an integrated sink, marble benchtops, shaker cabinets, dark wood cabinets, gray tile, grey walls and brown floor.
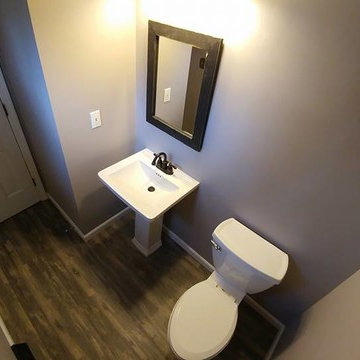
Finished detail of the powder room. Fresh paint, new sink, toilet, towel rack, toilet paper holder, and flooring.
Inspiration for a small traditional powder room in Cincinnati with a two-piece toilet, grey walls, laminate floors, a pedestal sink and brown floor.
Inspiration for a small traditional powder room in Cincinnati with a two-piece toilet, grey walls, laminate floors, a pedestal sink and brown floor.
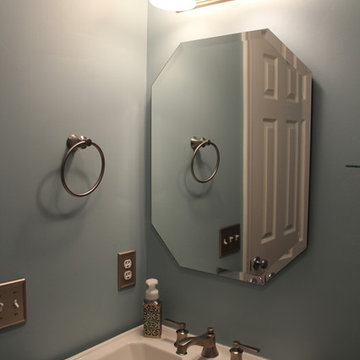
Inspiration for a traditional powder room in Other with a one-piece toilet, blue walls, beige floor and laminate floors.
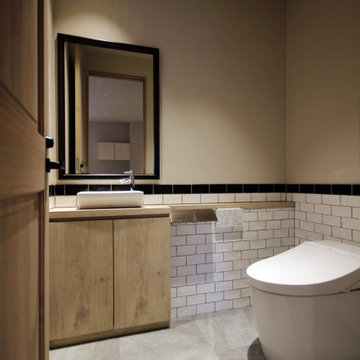
Inspiration for a small traditional powder room with furniture-like cabinets, medium wood cabinets, a one-piece toilet, white tile, porcelain tile, white walls, laminate floors, a vessel sink, wood benchtops, grey floor and beige benchtops.
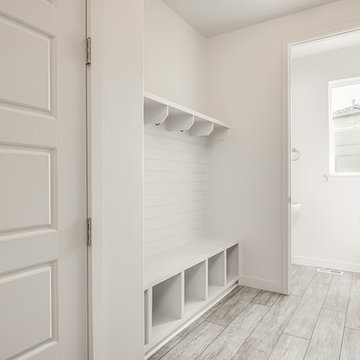
Ann Parris
Mid-sized traditional powder room in Salt Lake City with white walls, laminate floors, a pedestal sink and beige floor.
Mid-sized traditional powder room in Salt Lake City with white walls, laminate floors, a pedestal sink and beige floor.
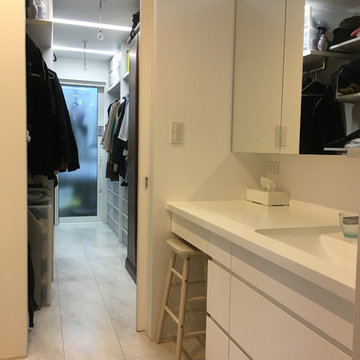
This is an example of a traditional powder room in Tokyo Suburbs with flat-panel cabinets, white cabinets, white walls, laminate floors, an undermount sink, solid surface benchtops, white floor and white benchtops.
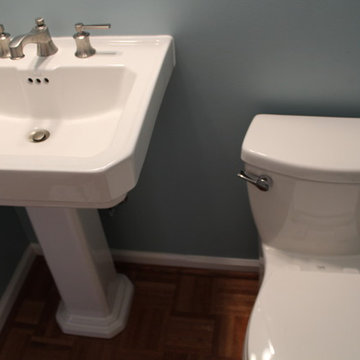
This is an example of a traditional powder room in Other with a one-piece toilet, blue walls, beige floor and laminate floors.
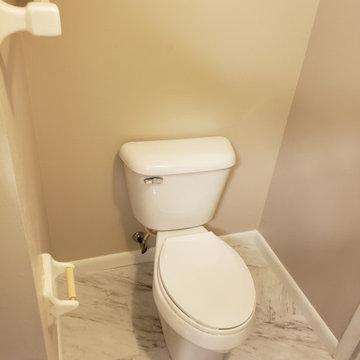
Bathroom brought back from the eighties. New paint, trim, cabinet, countertop, laminate flooring.
Small traditional powder room in Other with raised-panel cabinets, white cabinets, a two-piece toilet, beige tile, beige walls, laminate floors, an integrated sink, quartzite benchtops, multi-coloured floor, white benchtops and a built-in vanity.
Small traditional powder room in Other with raised-panel cabinets, white cabinets, a two-piece toilet, beige tile, beige walls, laminate floors, an integrated sink, quartzite benchtops, multi-coloured floor, white benchtops and a built-in vanity.
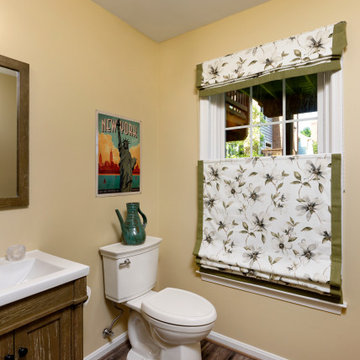
This is the Top-down position for this flat Roman shade, and the position it is most often kept in, for privacy with some light and view in the Basement Powder room. Custom green banding is on three sides of both the valance and the lower portion.
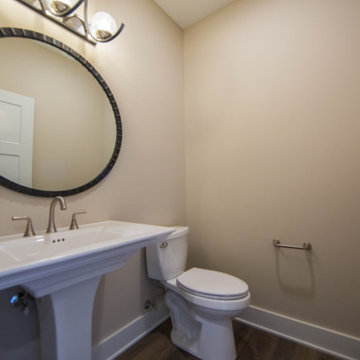
A small powder room for guests is located near the family room.
Design ideas for a small traditional powder room in Indianapolis with a two-piece toilet, beige walls, laminate floors, a pedestal sink and brown floor.
Design ideas for a small traditional powder room in Indianapolis with a two-piece toilet, beige walls, laminate floors, a pedestal sink and brown floor.
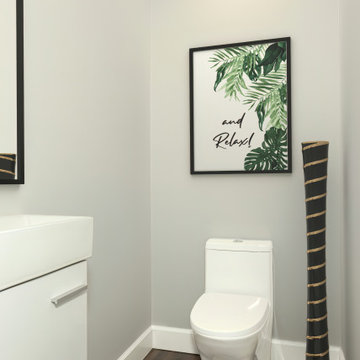
A classical garage conversion to an ADU (Guest unit). This 524sq. garage was a prime candidate for such a transformation due to the extra 100+sq. that is not common with most detached garage units.
This extra room allowed us to design the perfect layout of 1br+1.5bath.
The bathrooms were designed in the classical European layout of main bathroom to house the shower, the vanity and the laundry machines while a secondary smaller room houses the toilet and an additional small wall mounted vanity, this layout is perfect for entertaining guest in the small backyard guest unit.
The kitchen is a single line setup with room for full size appliances.
The main Livingroom and kitchen area boasts high ceiling with exposed Elder wood beam cover and many windows to welcome the southern sun rays into the living space.
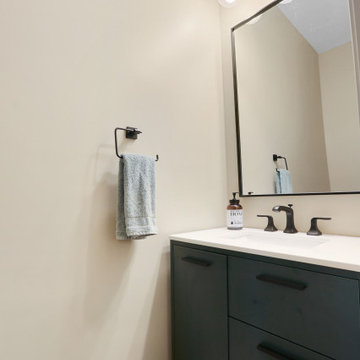
Traditional powder room in Baltimore with black cabinets, beige walls, laminate floors, a drop-in sink, quartzite benchtops and white benchtops.
Traditional Powder Room Design Ideas with Laminate Floors
1