Modern Powder Room Design Ideas with Multi-Coloured Floor
Refine by:
Budget
Sort by:Popular Today
1 - 20 of 227 photos
Item 1 of 3

This dark and moody modern bathroom screams luxury. The gold accents and rustic western inspired wallpaper give it so much character. The black and white checkered tile floor gives it the final touch it needs to go from good to exceptional.
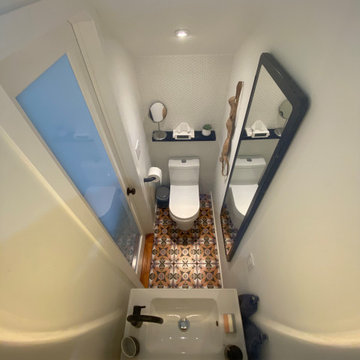
I designed this tiny powder room to fit in nicely on the 3rd floor of our Victorian row house, my office by day and our family room by night - complete with deck, sectional, TV, vintage fridge and wet bar. We sloped the ceiling of the powder room to allow for an internal skylight for natural light and to tuck the structure in nicely with the sloped ceiling of the roof. The bright Spanish tile pops agains the white walls and penny tile and works well with the black and white colour scheme. The backlit mirror and spot light provide ample light for this tiny but mighty space.
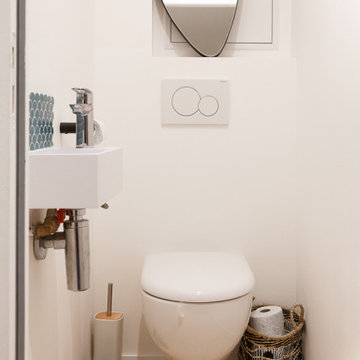
A neat and aesthetic project for this 83 m2 apartment. Blue is honored in all its nuances and in each room.
First in the main room: the kitchen. The mix of cobalt blue, golden handles and fittings give it a particularly chic and elegant look. These characteristics are underlined by the countertop and the terrazzo table, light and discreet.
In the living room, it becomes more moderate. It is found in furnitures with a petroleum tint. Our customers having objects in pop and varied colors, we worked on a neutral and white wall base to match everything.
In the bedroom, blue energizes the space, which has remained fairly minimal. The denim headboard is enough to decorate the room. The wooden night tables bring a touch of warmth to the whole.
Finally the bathroom, here the blue is minor and manifests itself in its indigo color at the level of the towel rail. It gives way to this XXL shower cubicle and its almost invisible wall, worthy of luxury hotels.
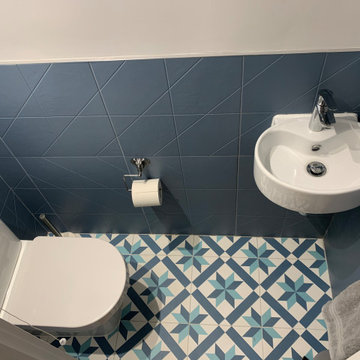
The ground floor in this terraced house had a poor flow and a badly positioned kitchen with limited worktop space.
By moving the kitchen to the longer wall on the opposite side of the room, space was gained for a good size and practical kitchen, a dining zone and a nook for the children’s arts & crafts. This tactical plan provided this family more space within the existing footprint and also permitted the installation of the understairs toilet the family was missing.
The new handleless kitchen has two contrasting tones, navy and white. The navy units create a frame surrounding the white units to achieve the visual effect of a smaller kitchen, whilst offering plenty of storage up to ceiling height. The work surface has been improved with a longer worktop over the base units and an island finished in calacutta quartz. The full-height units are very functional housing at one end of the kitchen an integrated washing machine, a vented tumble dryer, the boiler and a double oven; and at the other end a practical pull-out larder. A new modern LED pendant light illuminates the island and there is also under-cabinet and plinth lighting. Every inch of space of this modern kitchen was carefully planned.
To improve the flood of natural light, a larger skylight was installed. The original wooden exterior doors were replaced for aluminium double glazed bifold doors opening up the space and benefiting the family with outside/inside living.
The living room was newly decorated in different tones of grey to highlight the chimney breast, which has become a feature in the room.
To keep the living room private, new wooden sliding doors were fitted giving the family the flexibility of opening the space when necessary.
The newly fitted beautiful solid oak hardwood floor offers warmth and unifies the whole renovated ground floor space.
The first floor bathroom and the shower room in the loft were also renovated, including underfloor heating.
Portal Property Services managed the whole renovation project, including the design and installation of the kitchen, toilet and bathrooms.

Photo of a mid-sized modern powder room in Other with recessed-panel cabinets, brown cabinets, a two-piece toilet, grey walls, ceramic floors, an undermount sink, engineered quartz benchtops, multi-coloured floor, white benchtops and a built-in vanity.

Photo of a small modern powder room in Chicago with black cabinets, a one-piece toilet, white tile, porcelain tile, white walls, medium hardwood floors, an undermount sink, concrete benchtops, multi-coloured floor, grey benchtops and a floating vanity.
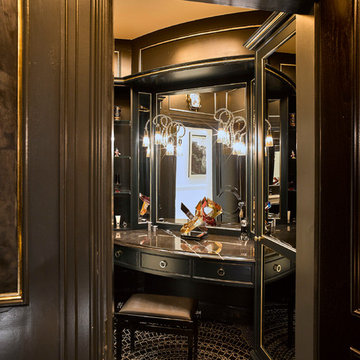
Powder Room
Expansive modern powder room in Glasgow with glass-front cabinets, black cabinets, mosaic tile floors, marble benchtops, multi-coloured floor and grey benchtops.
Expansive modern powder room in Glasgow with glass-front cabinets, black cabinets, mosaic tile floors, marble benchtops, multi-coloured floor and grey benchtops.

Contemporary & Tailored Kitchen, Master & Powder Bath
Inspiration for a small modern powder room in San Diego with flat-panel cabinets, white cabinets, blue walls, ceramic floors, a vessel sink, multi-coloured floor, white benchtops, a freestanding vanity and wallpaper.
Inspiration for a small modern powder room in San Diego with flat-panel cabinets, white cabinets, blue walls, ceramic floors, a vessel sink, multi-coloured floor, white benchtops, a freestanding vanity and wallpaper.

Bathrooms by Oldham were engaged by Judith & Frank to redesign their main bathroom and their downstairs powder room.
We provided the upstairs bathroom with a new layout creating flow and functionality with a walk in shower. Custom joinery added the much needed storage and an in-wall cistern created more space.
In the powder room downstairs we offset a wall hung basin and in-wall cistern to create space in the compact room along with a custom cupboard above to create additional storage. Strip lighting on a sensor brings a soft ambience whilst being practical.

Powder bathroom with marble flooring
Inspiration for a small modern powder room in Salt Lake City with flat-panel cabinets, brown cabinets, a two-piece toilet, black tile, porcelain tile, black walls, marble floors, a vessel sink, marble benchtops, multi-coloured floor, white benchtops and a floating vanity.
Inspiration for a small modern powder room in Salt Lake City with flat-panel cabinets, brown cabinets, a two-piece toilet, black tile, porcelain tile, black walls, marble floors, a vessel sink, marble benchtops, multi-coloured floor, white benchtops and a floating vanity.
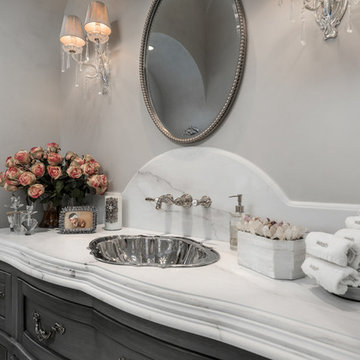
World Renowned Interior Design Firm Fratantoni Interior Designers created this beautiful French Modern Home! They design homes for families all over the world in any size and style. They also have in-house Architecture Firm Fratantoni Design and world class Luxury Home Building Firm Fratantoni Luxury Estates! Hire one or all three companies to design, build and or remodel your home!
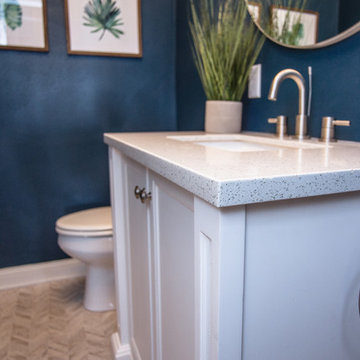
Small modern powder room in Other with furniture-like cabinets, white cabinets, a one-piece toilet, blue walls, ceramic floors, an undermount sink, quartzite benchtops and multi-coloured floor.
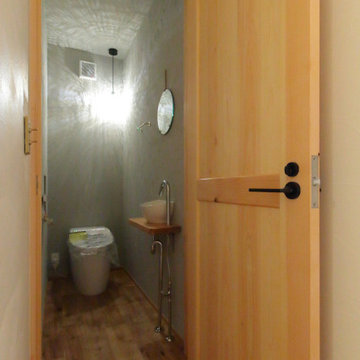
素敵な照明のあるトイレ
Modern powder room in Nagoya with medium hardwood floors and multi-coloured floor.
Modern powder room in Nagoya with medium hardwood floors and multi-coloured floor.
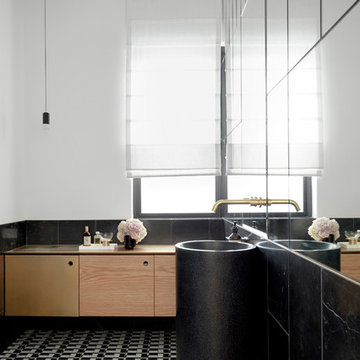
Prue Roscoe
Design ideas for a modern powder room in Sydney with flat-panel cabinets, white walls, a pedestal sink and multi-coloured floor.
Design ideas for a modern powder room in Sydney with flat-panel cabinets, white walls, a pedestal sink and multi-coloured floor.
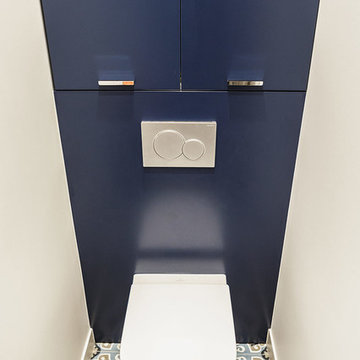
Crédit photo Jérémy Fiori
This is an example of a large modern powder room in Angers with beaded inset cabinets, blue cabinets, a wall-mount toilet, blue tile, cement tile, beige walls, cement tiles, solid surface benchtops and multi-coloured floor.
This is an example of a large modern powder room in Angers with beaded inset cabinets, blue cabinets, a wall-mount toilet, blue tile, cement tile, beige walls, cement tiles, solid surface benchtops and multi-coloured floor.

Cloakroom
This is an example of a small modern powder room in Cheshire with flat-panel cabinets, light wood cabinets, a wall-mount toilet, beige tile, ceramic tile, beige walls, laminate floors, a console sink, laminate benchtops, multi-coloured floor, beige benchtops and a freestanding vanity.
This is an example of a small modern powder room in Cheshire with flat-panel cabinets, light wood cabinets, a wall-mount toilet, beige tile, ceramic tile, beige walls, laminate floors, a console sink, laminate benchtops, multi-coloured floor, beige benchtops and a freestanding vanity.
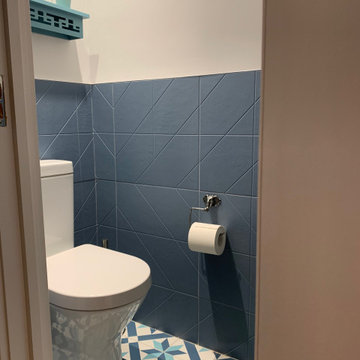
The ground floor in this terraced house had a poor flow and a badly positioned kitchen with limited worktop space.
By moving the kitchen to the longer wall on the opposite side of the room, space was gained for a good size and practical kitchen, a dining zone and a nook for the children’s arts & crafts. This tactical plan provided this family more space within the existing footprint and also permitted the installation of the understairs toilet the family was missing.
The new handleless kitchen has two contrasting tones, navy and white. The navy units create a frame surrounding the white units to achieve the visual effect of a smaller kitchen, whilst offering plenty of storage up to ceiling height. The work surface has been improved with a longer worktop over the base units and an island finished in calacutta quartz. The full-height units are very functional housing at one end of the kitchen an integrated washing machine, a vented tumble dryer, the boiler and a double oven; and at the other end a practical pull-out larder. A new modern LED pendant light illuminates the island and there is also under-cabinet and plinth lighting. Every inch of space of this modern kitchen was carefully planned.
To improve the flood of natural light, a larger skylight was installed. The original wooden exterior doors were replaced for aluminium double glazed bifold doors opening up the space and benefiting the family with outside/inside living.
The living room was newly decorated in different tones of grey to highlight the chimney breast, which has become a feature in the room.
To keep the living room private, new wooden sliding doors were fitted giving the family the flexibility of opening the space when necessary.
The newly fitted beautiful solid oak hardwood floor offers warmth and unifies the whole renovated ground floor space.
The first floor bathroom and the shower room in the loft were also renovated, including underfloor heating.
Portal Property Services managed the whole renovation project, including the design and installation of the kitchen, toilet and bathrooms.
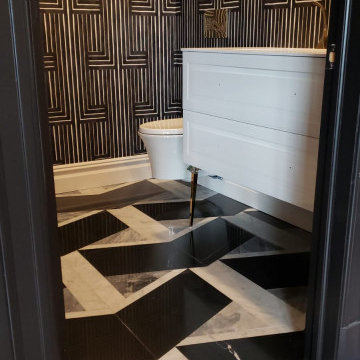
Design ideas for a mid-sized modern powder room in New York with white cabinets, a wall-mount toilet, multi-coloured walls, mosaic tile floors, an integrated sink, solid surface benchtops, multi-coloured floor, white benchtops, a floating vanity and wallpaper.
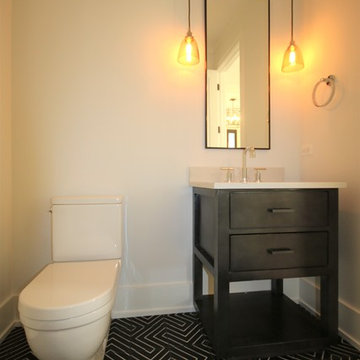
Inspiration for a mid-sized modern powder room in Chicago with flat-panel cabinets, dark wood cabinets, beige walls, an undermount sink, a one-piece toilet, ceramic floors, concrete benchtops, multi-coloured floor and white benchtops.
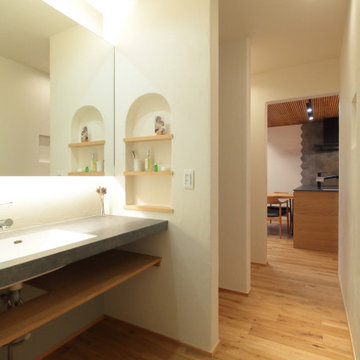
ホテルライクな造作洗面台
Inspiration for a modern powder room in Nagoya with grey cabinets, white walls, medium hardwood floors, multi-coloured floor, grey benchtops and a built-in vanity.
Inspiration for a modern powder room in Nagoya with grey cabinets, white walls, medium hardwood floors, multi-coloured floor, grey benchtops and a built-in vanity.
Modern Powder Room Design Ideas with Multi-Coloured Floor
1