Traditional Powder Room Design Ideas with Multi-Coloured Floor
Refine by:
Budget
Sort by:Popular Today
1 - 20 of 301 photos
Item 1 of 3
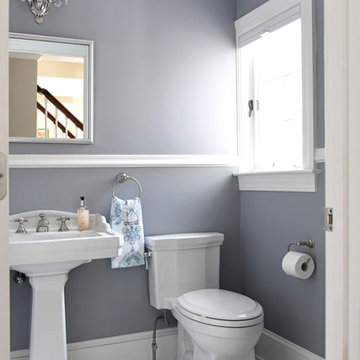
Daniel Gagnon Photography
This is an example of a mid-sized traditional powder room in Providence with a one-piece toilet, gray tile, blue walls, ceramic floors, multi-coloured floor and a pedestal sink.
This is an example of a mid-sized traditional powder room in Providence with a one-piece toilet, gray tile, blue walls, ceramic floors, multi-coloured floor and a pedestal sink.
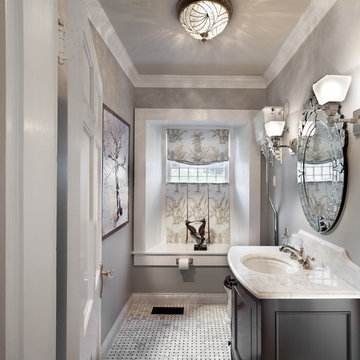
Design by Carol Luke.
Breakdown of the room:
Benjamin Moore HC 105 is on both the ceiling & walls. The darker color on the ceiling works b/c of the 10 ft height coupled w/the west facing window, lighting & white trim.
Trim Color: Benj Moore Decorator White.
Vanity is Wood-Mode Fine Custom Cabinetry: Wood-Mode Essex Recessed Door Style, Black Forest finish on cherry
Countertop/Backsplash - Franco’s Marble Shop: Calacutta Gold marble
Undermount Sink - Kohler “Devonshire”
Tile- Mosaic Tile: baseboards - polished Arabescato base moulding, Arabescato Black Dot basketweave
Crystal Ceiling light- Elk Lighting “Renaissance’
Sconces - Bellacor: “Normandie”, polished Nickel
Faucet - Kallista: “Tuxedo”, polished nickel
Mirror - Afina: “Radiance Venetian”
Toilet - Barclay: “Victoria High Tank”, white w/satin nickel trim & pull chain
Photo by Morgan Howarth.
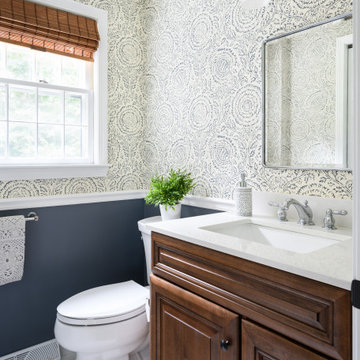
Part of the 1st floor renovation was giving the powder room a facelift. There was an underutilized shower in this room that we removed and replaced with storage. We then installed a new vanity, countertop, tile floor and plumbing fixtures. The homeowners chose a fun and beautiful wallpaper to finish the space.
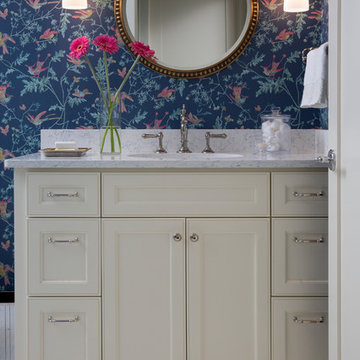
Ryan Hainey
Design ideas for a traditional powder room in Milwaukee with recessed-panel cabinets, beige cabinets, multi-coloured walls, mosaic tile floors, multi-coloured floor and grey benchtops.
Design ideas for a traditional powder room in Milwaukee with recessed-panel cabinets, beige cabinets, multi-coloured walls, mosaic tile floors, multi-coloured floor and grey benchtops.
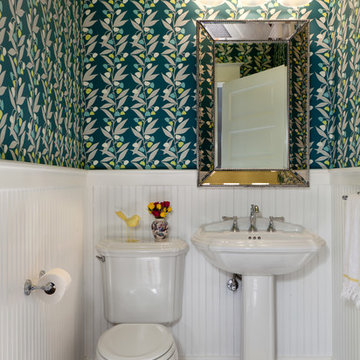
Design ideas for a traditional powder room in Denver with a two-piece toilet, multi-coloured walls, mosaic tile floors, a pedestal sink and multi-coloured floor.

Inspiration for a traditional powder room in Seattle with blue walls, mosaic tile floors, a pedestal sink, wallpaper and multi-coloured floor.

Photo of a small traditional powder room in London with a one-piece toilet, multi-coloured walls, ceramic floors, a pedestal sink, multi-coloured floor and wallpaper.
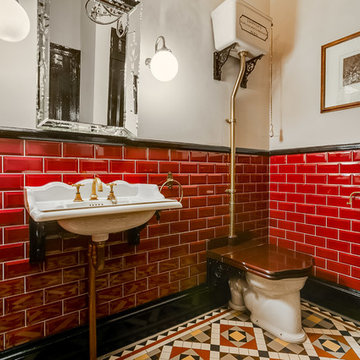
Photo of a mid-sized traditional powder room in London with a one-piece toilet, red tile, subway tile, grey walls, mosaic tile floors, a console sink and multi-coloured floor.
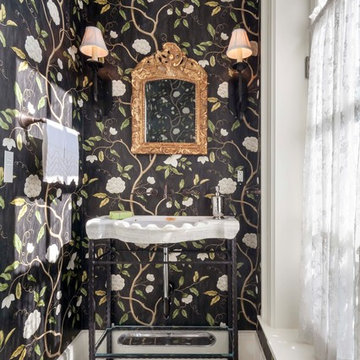
The checkered marble floor continues into a formal powder room.
This is an example of a small traditional powder room in Other with multi-coloured walls, a console sink, multi-coloured floor and marble floors.
This is an example of a small traditional powder room in Other with multi-coloured walls, a console sink, multi-coloured floor and marble floors.
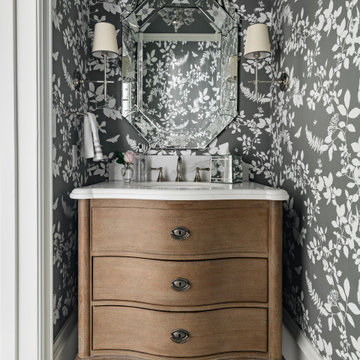
A full home remodel of this historic residence.
Inspiration for a small traditional powder room in Phoenix with an undermount sink, quartzite benchtops, white benchtops, furniture-like cabinets, medium wood cabinets, multi-coloured walls and multi-coloured floor.
Inspiration for a small traditional powder room in Phoenix with an undermount sink, quartzite benchtops, white benchtops, furniture-like cabinets, medium wood cabinets, multi-coloured walls and multi-coloured floor.
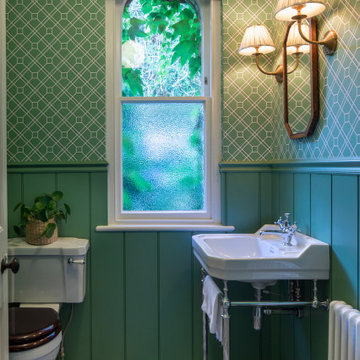
Design ideas for a traditional powder room in Cheshire with green walls, a console sink, multi-coloured floor, decorative wall panelling and wallpaper.
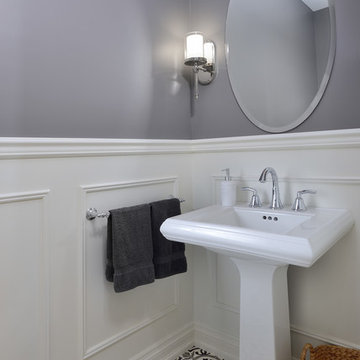
This is an example of a small traditional powder room in Toronto with grey walls, concrete floors, a pedestal sink and multi-coloured floor.
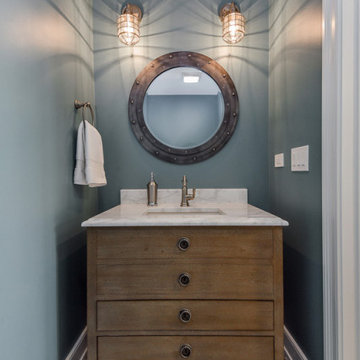
This is an example of a small traditional powder room in Chicago with furniture-like cabinets, light wood cabinets, a two-piece toilet, blue walls, cement tiles, an undermount sink, marble benchtops, multi-coloured floor and white benchtops.
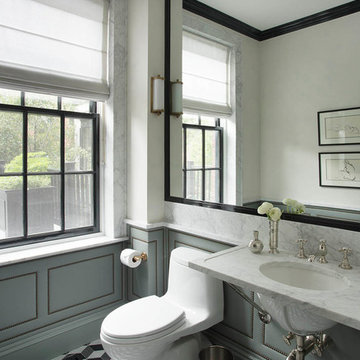
This is an example of a traditional powder room in Boston with grey walls, an undermount sink and multi-coloured floor.
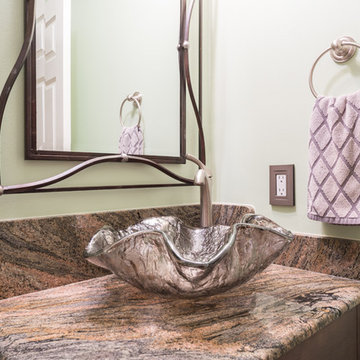
A Granite remnant with bold and contrasting colors complements the warm color tones throughout the home. The vanity was complete with a unique decorative hardware pull and eye catching vessel sink.
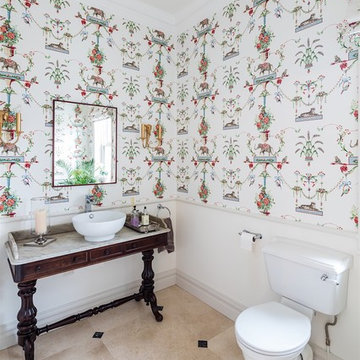
Richard Hatch Photography
Traditional powder room in Other with a two-piece toilet, beige tile, multi-coloured walls, a vessel sink and multi-coloured floor.
Traditional powder room in Other with a two-piece toilet, beige tile, multi-coloured walls, a vessel sink and multi-coloured floor.
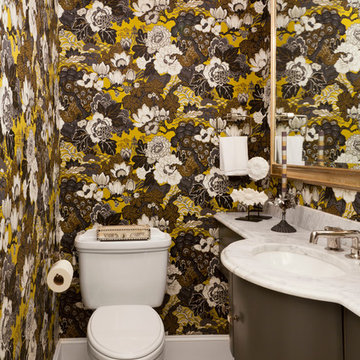
Traditional Powder Room with Floral Wallpaper, Photo by Emily Minton Redfield
This is an example of a small traditional powder room in Denver with brown cabinets, a two-piece toilet, an undermount sink, white benchtops, multi-coloured walls, mosaic tile floors and multi-coloured floor.
This is an example of a small traditional powder room in Denver with brown cabinets, a two-piece toilet, an undermount sink, white benchtops, multi-coloured walls, mosaic tile floors and multi-coloured floor.
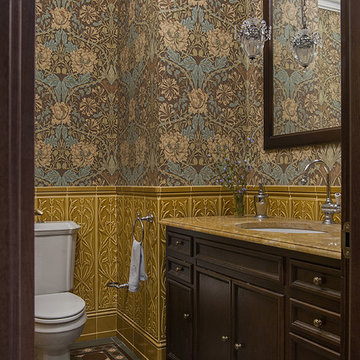
Фото: Ольга Мелекесцева, стилист: Юлия Чеботарь
This is an example of a traditional powder room in Moscow with recessed-panel cabinets, dark wood cabinets, a two-piece toilet, multi-coloured walls, multi-coloured floor and yellow benchtops.
This is an example of a traditional powder room in Moscow with recessed-panel cabinets, dark wood cabinets, a two-piece toilet, multi-coloured walls, multi-coloured floor and yellow benchtops.

A historic Spanish colonial residence (circa 1929) in Kessler Park’s conservation district was completely revitalized with design that honored its original era as well as embraced modern conveniences. The small kitchen was extended into the built-in banquette in the living area to give these amateur chefs plenty of countertop workspace in the kitchen as well as a casual dining experience while they enjoy the amazing backyard view. The quartzite countertops adorn the kitchen and living room built-ins and are inspired by the beautiful tree line seen out the back windows of the home in a blooming spring & summer in Dallas. Each season truly takes on its own personality in this yard. The primary bath features a modern take on a timeless “plaid” pattern with mosaic glass and gold trim. The reeded front cabinets and slimline hardware maintain a minimalist presentation that allows the shower tile to remain the focal point. The guest bath’s jewel toned marble accent tile in a fun geometric pattern pops off the black marble background and adds lighthearted sophistication to this space. Original wood beams, cement walls and terracotta tile flooring and fireplace tile remain in the great room to pay homage to stay true to its original state. This project proves new materials can be masterfully incorporated into existing architecture and yield a timeless result!
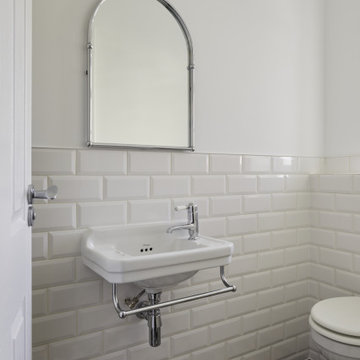
This is an example of a small traditional powder room in London with a two-piece toilet, white tile, porcelain tile, white walls, porcelain floors, a wall-mount sink and multi-coloured floor.
Traditional Powder Room Design Ideas with Multi-Coloured Floor
1