Modern Powder Room Design Ideas with Solid Surface Benchtops
Refine by:
Budget
Sort by:Popular Today
121 - 140 of 742 photos
Item 1 of 3
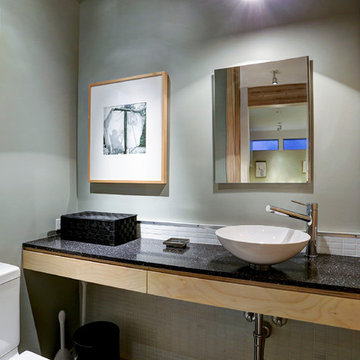
This project is a conversion of the Architect's AIA Award-recognized studio into a live/work residence. An additional 725 sf allowed the project to completely in-fill an urban building site in a mixed residential/commercial neighborhood while accommodating a private courtyard and pool.
Very few modifications were needed to the original studio building to convert the space available to a kitchen and dining space on the first floor and a bedroom, bath and home office on the second floor. The east-side addition includes a butler's pantry, powder room, living room, patio and pool on the first floor and a master suite on the second.
The original finishes of metal and concrete were expanded to include concrete masonry and stucco. The masonry now extends from the living space into the outdoor courtyard, creating the illusion that the courtyard is an actual extension of the house.
The previous studio and the current live/work home have been on multiple AIA and RDA home tours during its various phases.
TK Images, Houston
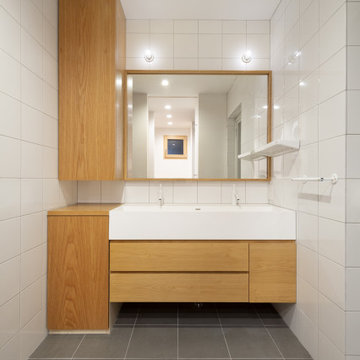
Photo of a small modern powder room in Tokyo with furniture-like cabinets, white cabinets, white tile, ceramic tile, white walls, cement tiles, an integrated sink, solid surface benchtops, grey floor, white benchtops and a built-in vanity.
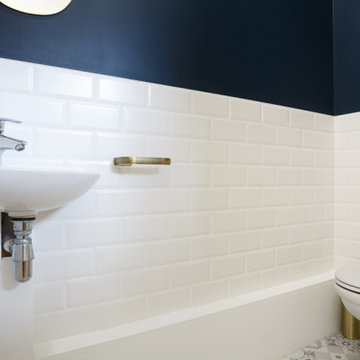
Du style et du caractère - Projet Marchand
Depuis plusieurs année le « bleu » est mis à l’honneur par les pontes de la déco et on comprend pourquoi avec le Projet Marchand. Le bleu est élégant, parfois Roy mais surtout associé à la détente et au bien-être.
Nous avons rénové les 2 salles de bain de cette maison située à Courbevoie dans lesquelles on retrouve de façon récurrente le bleu, le marbre blanc et le laiton. Le carrelage au sol, signé Comptoir du grès cérame, donne tout de suite une dimension graphique; et les détails dorés, sur les miroirs, les suspension, la robinetterie et les poignets des meubles viennent sublimer le tout.
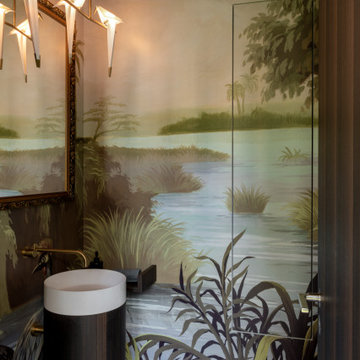
Einer der drei Gästetoiletten und jede begrüßt dessen Gast in einem ganz anderen Stil. Der Bruch zwischen Klassik und Moderne verleiht dem Raum einen jungen und charmanten Stil. Der leicht versteckte Einbauschrank bietet Gelegenheit alles Notwendige zu verstauen.
Marmor Mosaikfliesen: Kelly Wearstler
Handgemalte Tapete: Ananbô Paris
Design & Möbeldesign: Christiane Stolze Interior
Fertigung: Tischlerei Röthig & Hampel
Foto: Paolo Abate
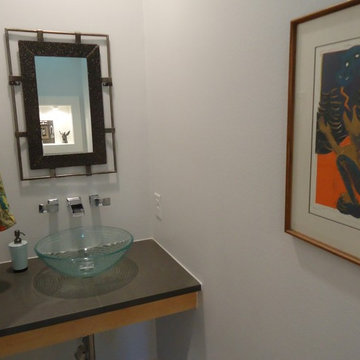
© 2014 H2 Architecture Studio
Design ideas for a small modern powder room in Austin with a vessel sink, solid surface benchtops, a two-piece toilet and white walls.
Design ideas for a small modern powder room in Austin with a vessel sink, solid surface benchtops, a two-piece toilet and white walls.
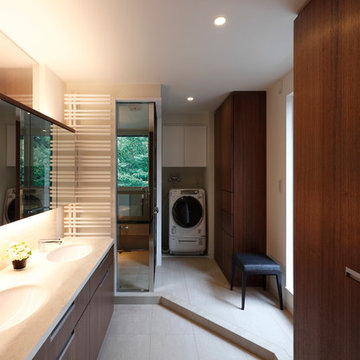
洗面コーナー〜ユーティリティー
Photo of a large modern powder room in Tokyo with beaded inset cabinets, medium wood cabinets, white tile, porcelain floors, an integrated sink, solid surface benchtops, white floor and white walls.
Photo of a large modern powder room in Tokyo with beaded inset cabinets, medium wood cabinets, white tile, porcelain floors, an integrated sink, solid surface benchtops, white floor and white walls.
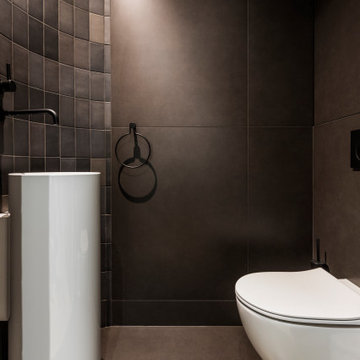
Photo : Romain Ricard
Design ideas for a mid-sized modern powder room in Paris with open cabinets, white cabinets, a wall-mount toilet, black tile, ceramic tile, black walls, ceramic floors, a pedestal sink, solid surface benchtops, black floor and white benchtops.
Design ideas for a mid-sized modern powder room in Paris with open cabinets, white cabinets, a wall-mount toilet, black tile, ceramic tile, black walls, ceramic floors, a pedestal sink, solid surface benchtops, black floor and white benchtops.
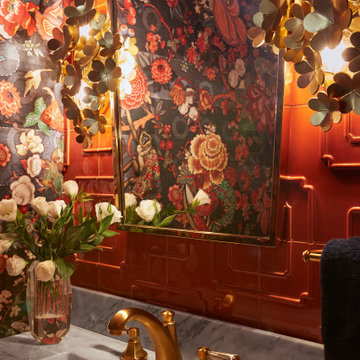
The charming brass wall sconces play off the florals within the wall covering and create an intimate ambient light when inside the space. Traditional solid brass fixtures sit atop the modern vanity, allowing to mix and match different styles to create a unique look.
Photo: Zeke Ruelas
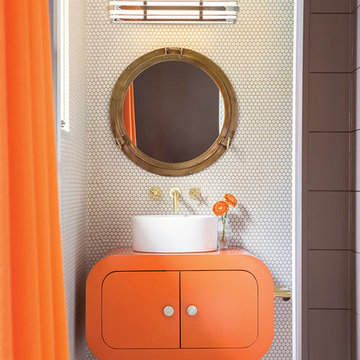
This is an example of a small modern powder room in Seattle with flat-panel cabinets, orange cabinets, white tile, ceramic tile, white walls, ceramic floors, a vessel sink, solid surface benchtops, white floor and orange benchtops.
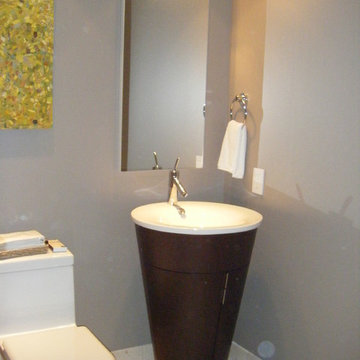
Photo of a mid-sized modern powder room in Chicago with flat-panel cabinets, dark wood cabinets, a one-piece toilet, grey walls, ceramic floors, a pedestal sink and solid surface benchtops.
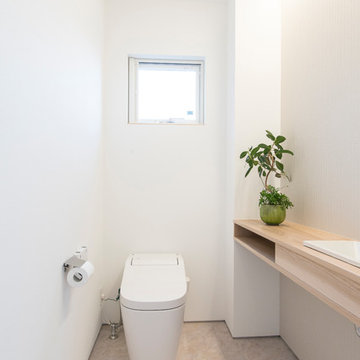
Mid-sized modern powder room in Other with open cabinets, white cabinets, white walls, an undermount sink, solid surface benchtops, grey floor, a built-in vanity, wallpaper and wallpaper.
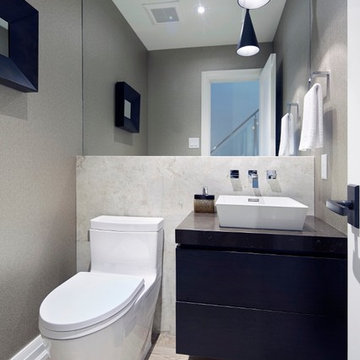
Modern powder room with feature wall.
Design ideas for a small modern powder room in Toronto with flat-panel cabinets, a one-piece toilet, beige tile, stone slab, grey walls, a vessel sink, solid surface benchtops, light hardwood floors and blue cabinets.
Design ideas for a small modern powder room in Toronto with flat-panel cabinets, a one-piece toilet, beige tile, stone slab, grey walls, a vessel sink, solid surface benchtops, light hardwood floors and blue cabinets.
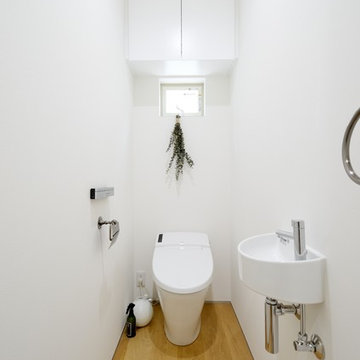
トイレは必要最小限のシンプルなものになっています。
Design ideas for a modern powder room in Tokyo with white cabinets, a one-piece toilet, white walls, light hardwood floors, solid surface benchtops, white floor and white benchtops.
Design ideas for a modern powder room in Tokyo with white cabinets, a one-piece toilet, white walls, light hardwood floors, solid surface benchtops, white floor and white benchtops.
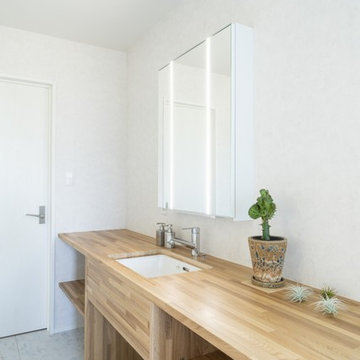
すご~く広いリビングで心置きなく寛ぎたい。
くつろぐ場所は、ほど良くプライバシーを保つように。
ゆっくり本を読んだり、家族団らんしたり、たのしさを詰め込んだ暮らしを考えた。
ひとつひとつ動線を考えたら、私たち家族のためだけの「平屋」のカタチにたどり着いた。
流れるような回遊動線は、きっと日々の家事を楽しくしてくれる。
そんな家族の想いが、またひとつカタチになりました。
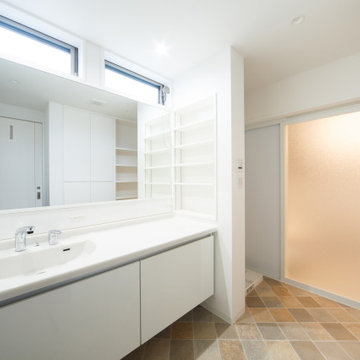
水回りや収納は奥様のこだわりで綿密に計画しています。白色で統一しています。
Photo of a mid-sized modern powder room in Kyoto with white walls, linoleum floors, solid surface benchtops, beige floor and white benchtops.
Photo of a mid-sized modern powder room in Kyoto with white walls, linoleum floors, solid surface benchtops, beige floor and white benchtops.
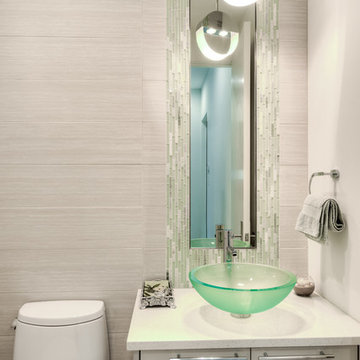
Inspiration for a mid-sized modern powder room in Austin with flat-panel cabinets, grey cabinets, grey walls, a vessel sink and solid surface benchtops.
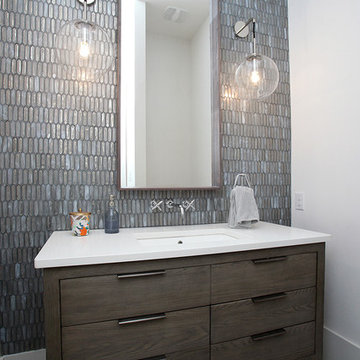
Beautiful soft modern by Canterbury Custom Homes, LLC in University Park Texas. Large windows fill this home with light. Designer finishes include, extensive tile work, wall paper, specialty lighting, etc...
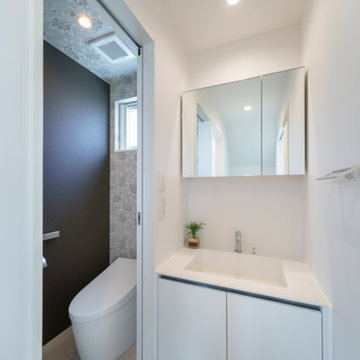
Photo by:大井川 茂兵衛
Design ideas for a small modern powder room in Other with flat-panel cabinets, white cabinets, a one-piece toilet, white walls, vinyl floors, an integrated sink, solid surface benchtops, beige floor and white benchtops.
Design ideas for a small modern powder room in Other with flat-panel cabinets, white cabinets, a one-piece toilet, white walls, vinyl floors, an integrated sink, solid surface benchtops, beige floor and white benchtops.
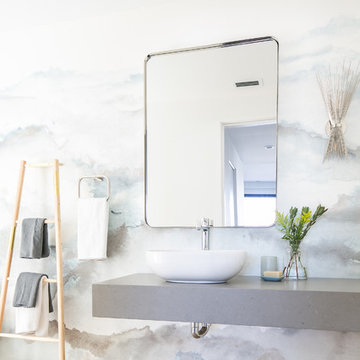
This powder room features hand painted grass cloth wall covering and a floating stone vanity, creating a beautiful convergence between modern and organic. The show-stopping wall covering acts as art for the space and is accented by a chic silver sconce and vessel sink. Photography by Ryan Garvin.
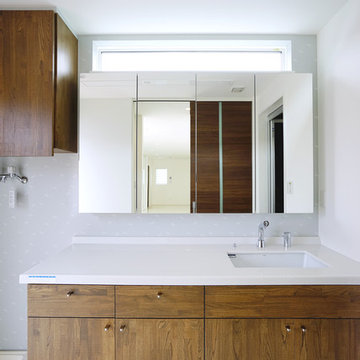
白と木とシルバーを基調としたリビングに合わせて、リビングからつながる洗面台
Inspiration for a large modern powder room in Other with beaded inset cabinets, dark wood cabinets, white walls, vinyl floors, solid surface benchtops, an undermount sink, white floor, white benchtops and a freestanding vanity.
Inspiration for a large modern powder room in Other with beaded inset cabinets, dark wood cabinets, white walls, vinyl floors, solid surface benchtops, an undermount sink, white floor, white benchtops and a freestanding vanity.
Modern Powder Room Design Ideas with Solid Surface Benchtops
7