Modern Powder Room Design Ideas with Tile Benchtops
Refine by:
Budget
Sort by:Popular Today
1 - 20 of 139 photos
Item 1 of 3
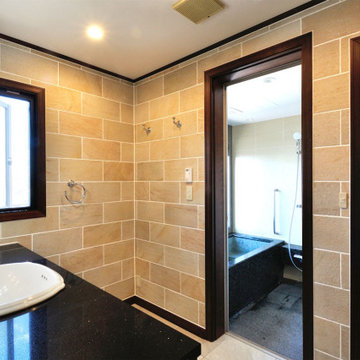
K様邸のユニットバス・洗面台をタイル張りのクラシカルなデザインにリフォーム。
壁タイルには自然石の美しい模様を再現した「バイオアーチストン」、床タイルには最新のクォーツストン調タイル「カヴァ ダオスタ」を採用。
採石場から切り出したそのままのリアルな質感に加え、模様は今までにないランダムで多彩なバリエーションが展開されます。
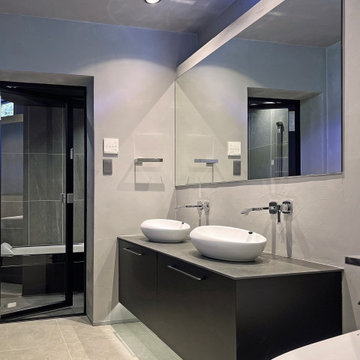
タイル貼りの浴室へつづく2ボールシンクは造作で浮かせてあります。
Photo of a modern powder room in Other with beaded inset cabinets, black cabinets, a one-piece toilet, grey walls, ceramic floors, a vessel sink, tile benchtops, grey floor, grey benchtops and a floating vanity.
Photo of a modern powder room in Other with beaded inset cabinets, black cabinets, a one-piece toilet, grey walls, ceramic floors, a vessel sink, tile benchtops, grey floor, grey benchtops and a floating vanity.
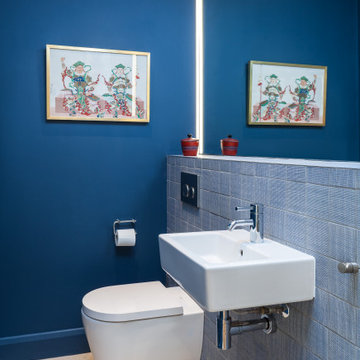
Cloakroom mirror lighting
Inspiration for a small modern powder room in Surrey with a wall-mount toilet, blue tile, ceramic tile, blue walls, limestone floors, a wall-mount sink, tile benchtops, beige floor and blue benchtops.
Inspiration for a small modern powder room in Surrey with a wall-mount toilet, blue tile, ceramic tile, blue walls, limestone floors, a wall-mount sink, tile benchtops, beige floor and blue benchtops.

Cloakroom Bathroom in Storrington, West Sussex
Plenty of stylish elements combine in this compact cloakroom, which utilises a unique tile choice and designer wallpaper option.
The Brief
This client wanted to create a unique theme in their downstairs cloakroom, which previously utilised a classic but unmemorable design.
Naturally the cloakroom was to incorporate all usual amenities, but with a design that was a little out of the ordinary.
Design Elements
Utilising some of our more unique options for a renovation, bathroom designer Martin conjured a design to tick all the requirements of this brief.
The design utilises textured neutral tiles up to half height, with the client’s own William Morris designer wallpaper then used up to the ceiling coving. Black accents are used throughout the room, like for the basin and mixer, and flush plate.
To hold hand towels and heat the small space, a compact full-height radiator has been fitted in the corner of the room.
Project Highlight
A lighter but neutral tile is used for the rear wall, which has been designed to minimise view of the toilet and other necessities.
A simple shelf area gives the client somewhere to store a decorative item or two.
The End Result
The end result is a compact cloakroom that is certainly memorable, as the client required.
With only a small amount of space our bathroom designer Martin has managed to conjure an impressive and functional theme for this Storrington client.
Discover how our expert designers can transform your own bathroom with a free design appointment and quotation. Arrange a free appointment in showroom or online.
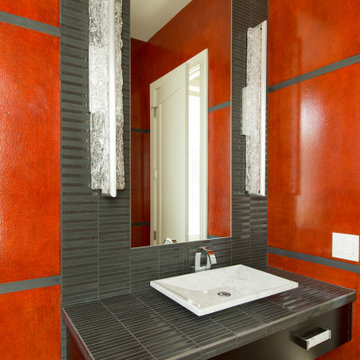
A dramatic powder room features a glossy red crackle finish by Bravura Finishes. Ann Sacks mosaic tile covers the countertop and runs from floor to ceiling.
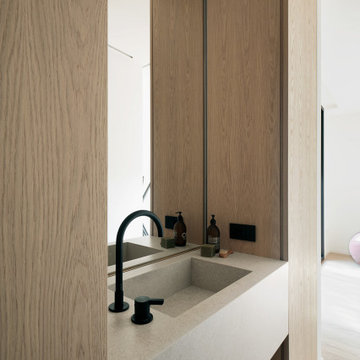
Design ideas for a small modern powder room in Venice with flat-panel cabinets, tile benchtops, grey benchtops and a floating vanity.
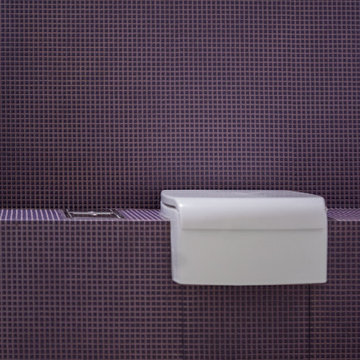
Divertenti e creativi, i quattro bagni dell’abitazione stupiscono per originalità e cromie. Particolare cura è stata necessaria nella progettazione del bagno di servizio a piano terra: un concentrato di carattere per 2 soli mq., interamente ricoperti da rivestimenti a mosaico color malva.
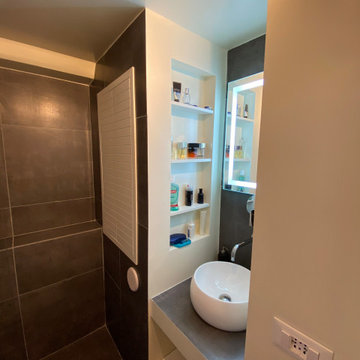
Small modern powder room in Milan with louvered cabinets, white cabinets, a wall-mount toilet, grey walls, porcelain floors, a vessel sink, grey floor, gray tile, porcelain tile, tile benchtops and grey benchtops.
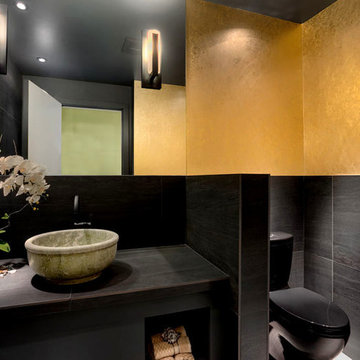
Powder Room.
Mid-sized modern powder room in Seattle with black cabinets, black tile, porcelain tile, multi-coloured walls, porcelain floors, a vessel sink, tile benchtops, black floor, black benchtops, a floating vanity and wallpaper.
Mid-sized modern powder room in Seattle with black cabinets, black tile, porcelain tile, multi-coloured walls, porcelain floors, a vessel sink, tile benchtops, black floor, black benchtops, a floating vanity and wallpaper.
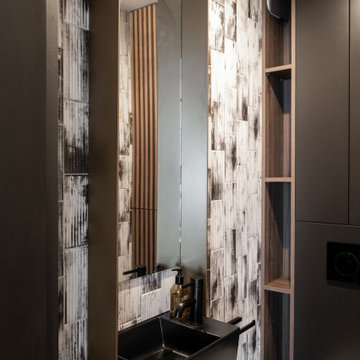
Design ideas for an expansive modern powder room in Paris with brown cabinets, a wall-mount toilet, brown tile, matchstick tile, beige walls, a wall-mount sink, tile benchtops and a built-in vanity.
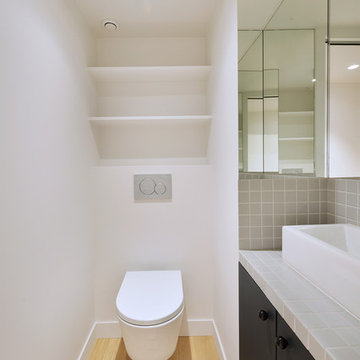
wc avec lave main - meuble sur mesure
This is an example of a mid-sized modern powder room in Paris with beaded inset cabinets, black cabinets, a wall-mount toilet, gray tile, ceramic tile, white walls, light hardwood floors, a drop-in sink, tile benchtops and grey benchtops.
This is an example of a mid-sized modern powder room in Paris with beaded inset cabinets, black cabinets, a wall-mount toilet, gray tile, ceramic tile, white walls, light hardwood floors, a drop-in sink, tile benchtops and grey benchtops.
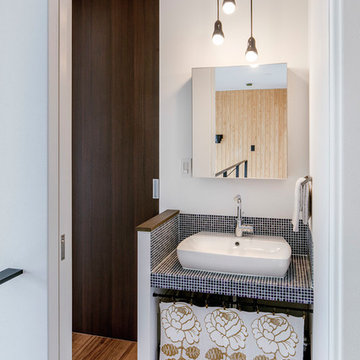
ベッドルーム前の洗面台。シンプルなライトを3つ、吊
るす高さをそれぞれ違えてアーティスティックな空間に
Inspiration for a modern powder room in Tokyo Suburbs with open cabinets, blue tile, white walls, medium hardwood floors, a vessel sink, tile benchtops and brown floor.
Inspiration for a modern powder room in Tokyo Suburbs with open cabinets, blue tile, white walls, medium hardwood floors, a vessel sink, tile benchtops and brown floor.
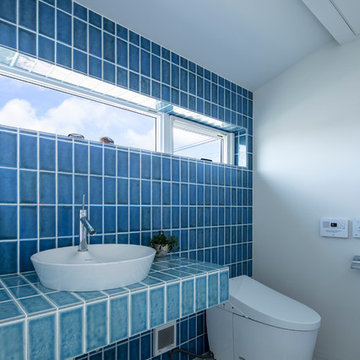
音楽のある暮らし photo by shinichi hanaoka
Inspiration for a mid-sized modern powder room in Other with a one-piece toilet, blue tile, porcelain tile, blue walls, porcelain floors, a vessel sink, tile benchtops, white floor and turquoise benchtops.
Inspiration for a mid-sized modern powder room in Other with a one-piece toilet, blue tile, porcelain tile, blue walls, porcelain floors, a vessel sink, tile benchtops, white floor and turquoise benchtops.
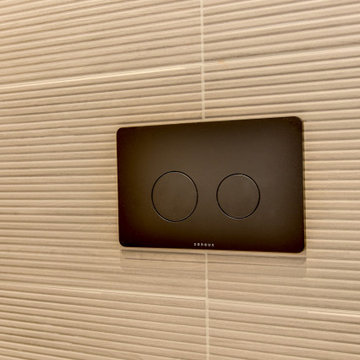
Cloakroom Bathroom in Storrington, West Sussex
Plenty of stylish elements combine in this compact cloakroom, which utilises a unique tile choice and designer wallpaper option.
The Brief
This client wanted to create a unique theme in their downstairs cloakroom, which previously utilised a classic but unmemorable design.
Naturally the cloakroom was to incorporate all usual amenities, but with a design that was a little out of the ordinary.
Design Elements
Utilising some of our more unique options for a renovation, bathroom designer Martin conjured a design to tick all the requirements of this brief.
The design utilises textured neutral tiles up to half height, with the client’s own William Morris designer wallpaper then used up to the ceiling coving. Black accents are used throughout the room, like for the basin and mixer, and flush plate.
To hold hand towels and heat the small space, a compact full-height radiator has been fitted in the corner of the room.
Project Highlight
A lighter but neutral tile is used for the rear wall, which has been designed to minimise view of the toilet and other necessities.
A simple shelf area gives the client somewhere to store a decorative item or two.
The End Result
The end result is a compact cloakroom that is certainly memorable, as the client required.
With only a small amount of space our bathroom designer Martin has managed to conjure an impressive and functional theme for this Storrington client.
Discover how our expert designers can transform your own bathroom with a free design appointment and quotation. Arrange a free appointment in showroom or online.
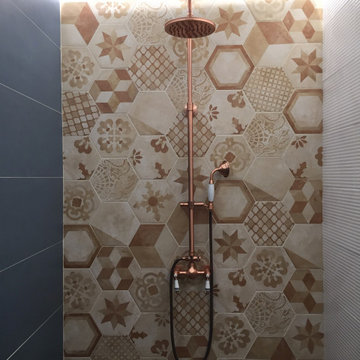
Rifacimento totale di un piccolo Bagno 19.21, interseca lo stile moderno e vintage. Materiali e finiture curate nel dettaglio, per un bagno molto particolare.
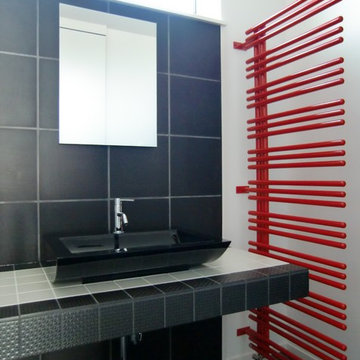
Design ideas for a modern powder room in Other with a vessel sink, tile benchtops, black floor, black tile, porcelain tile, white walls, plywood floors and black benchtops.
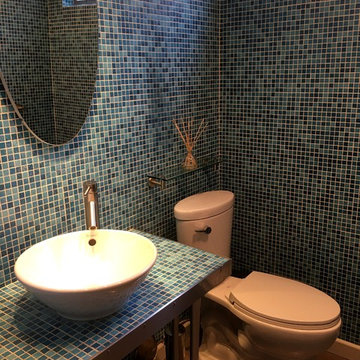
powder room, blue powder room ,
Photo of a mid-sized modern powder room in Orange County with open cabinets, tile benchtops, a two-piece toilet, blue tile, mosaic tile, blue walls, porcelain floors, a vessel sink, beige floor and blue benchtops.
Photo of a mid-sized modern powder room in Orange County with open cabinets, tile benchtops, a two-piece toilet, blue tile, mosaic tile, blue walls, porcelain floors, a vessel sink, beige floor and blue benchtops.
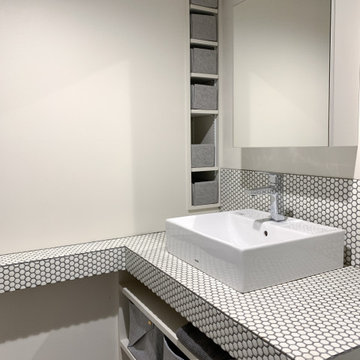
オフホワイトの壁にグレーのアクセントが映えるシンプルな洗面所。ヘキサゴンタイルのカウンターを特徴にしています。全体を軽めに見せるために収納はすべてオープン。具体的に入れる物に合わせて収納を計画。
イケアのフェルト製の収納ボックスを使って洗面所や浴室で使うアイテムを収納しています。
Design ideas for a small modern powder room in Tokyo Suburbs with white cabinets, beige walls, vinyl floors, a vessel sink, tile benchtops, grey floor, white benchtops and a built-in vanity.
Design ideas for a small modern powder room in Tokyo Suburbs with white cabinets, beige walls, vinyl floors, a vessel sink, tile benchtops, grey floor, white benchtops and a built-in vanity.
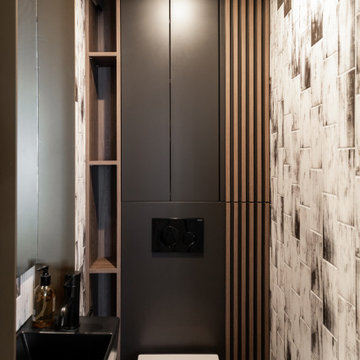
Design ideas for an expansive modern powder room in Paris with brown cabinets, a wall-mount toilet, brown tile, matchstick tile, beige walls, a wall-mount sink, tile benchtops and a built-in vanity.
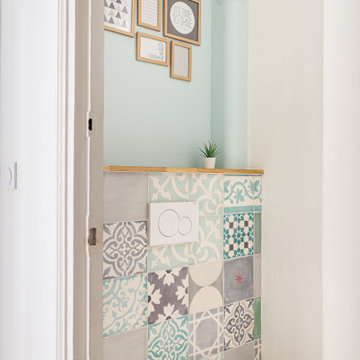
Les jolies toilettes de cet appartement sont recouvertes d’un patchwork de carreaux de ciment aux nuances bleues grises.
La tablette en bois de chêne apporte de la chaleur à ce petit coin bien douillet
Modern Powder Room Design Ideas with Tile Benchtops
1